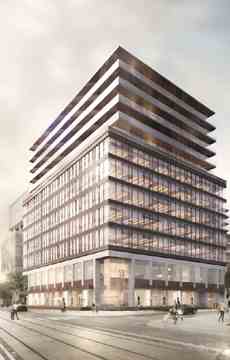Top 1% Re/Max in Canada | #1 Realtor in Office Since 2008
Hi! This plugin doesn't seem to work correctly on your browser/platform.

540 King West Condos is a new pre-construction residential development project located at 540 King Street West In downtown Toronto. Development by Great Gulf. The project Feature with a 12-storey condo tower and Total 77 Units.
540 King West Condos would be served by a three-level underground garage containing a total of 125 vehicular parking spaces, including 53 resident spaces and 72 commercial spaces for office and retail uses. 161 bicycle parking spaces are also proposed, with 77 bicycle spaces dedicated to building residents and 84 reserved for the commercial component. 540 King West Condos has a Walk Score of 99 out of 100. Transit Score of 100 out of 100. This location is in the Waterfront Communities-The Island neighborhood in Toronto. Nearby parks include Victoria Square Park, Clarence Square and Carr Street Parkette.
540 King West Condos is a new pre-construction residential development project located at 540 King Street West In downtown Toronto. Major Intersection at Spadina Ave and King Street West.
|
|
Project Name :
540 King West
|
|
Builders :
Great Gulf Homes
|
|
Project Status :
Pre-Construction
|
|
Address :
540 King St W Toronto, ON M5V 1M3
|
|
Number Of Buildings :
1
|
|
City :
Downtown Toronto
|
|
Main Intersection :
Spadina Ave. & Front St West
|
|
Area :
Toronto
|
|
Municipality :
C01
|
|
Neighborhood :
Waterfront Communities C1
|
|
Architect :
Hariri Pontarini Architects
|
|
Condo Type :
Mid Rise Condo
|
|
Condo Style :
Condo
|
|
Building Size :
12
|
|
Number Of Units :
77
|
|
Nearby Parks :
Clarence Square Park, Randy Padmore Park, Stanley Park South
|
|
|
|
 Pre-construction
Pre-construction
 Under-construction
Under-construction
 Completed
Completed
|
|
|
The data contained on these pages is provided purely for reference purposes. Due care has been exercised to ensure that the statements contained here are fully accurate, but no liability exists for the misuse of any data, information, facts, figures, or any other elements; as well as for any errors, omissions, deficiencies, defects, or typos in the content of all pre-sale and pre-construction projects content. All floor plans dimensions, specifications and drawings are approximate and actual square footage may vary from the stated floor plan. The operators of these web pages do not directly represent the builders. E&OE.
|
|
|
|
| Paul Sanghera |
| Sales Representative |
 |
| Cell: |
416-877-3047 |
| Office: |
905-272-5000 |
| Fax: |
905-272-5088 |
|
Remax Real Estate Centre Inc., Brokerage
Independently owned and operated.
100 City Centre Dr. 1-702 Square One Shopping Centre Mississauga, ON L5B 2C9, Canada
|
|
|
|
| MARKET WATCH |
|
Get access to latest Market Report for Toronto and GTA area
Find out more > |
|
| FREE HOME EVALUATION |
The Equity in your home is like any other investment - it needs to be monitored. Homeowners should have their Equity evaluated once a year. Now might be the perfect time.
Find out more > |
|
| FIND YOUR DREAM HOME |
If the time has come for You to "Find Your Dream Home", then I would love to help. New properties are listed every day. By filling out the form, I can have new Listings emailed to You as soon as they become available.
Find out more > |
|
| MAP SEARCH |
Find the perfect property in Toronto and GTA area with Intractive Google Map Search
Start Search > |
|
|
|
|
|
Listing added to your favorite list