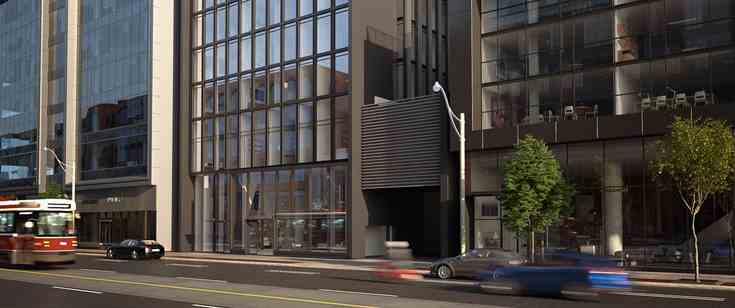
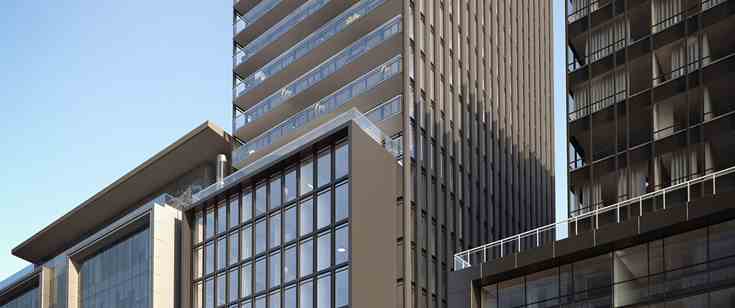

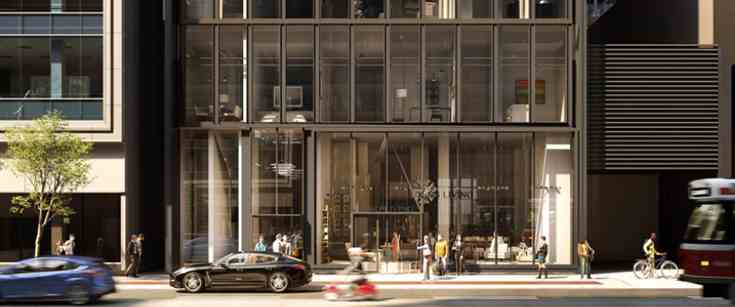
The Bauhaus was the most influential modernist art school of the 20th century. Its emphasis was to unite art and industrial design by combining fine art and craftsmanship. It exposes the mentalities of “truth to materials,” “less is more,” and “form follows function.” It was focused on using new modern materials and simple shapes to create beautifully designed and functional buildings, sculptures, and furniture with a focus on mass production. The Bauhaus movement has long been synonymous with bold, rational, and functional structures in art, architecture, and design.
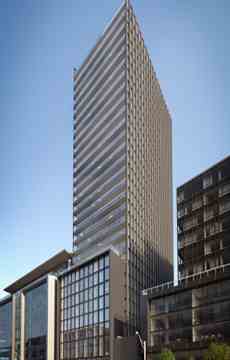
Suite Features:
- Ceiling height in principal rooms is 9ft.
- Large windows.
- Sliding doors open onto the balcony.
- Exposed concrete ceilings in all areas except the bathroom, powder room, washer/dryer room and foyer.
- Bathroom, powder room and foyer ceilings are smooth drywall painted white Exposed concrete feature wall and columns.
- White painted interior walls.
- 4” Baseboard and 2 ½” door casing.
- Slab style bathroom, closet and washer/dryer room doors with brushed chrome hardware.
- Frosted glass sliding bedroom doors.
- Vinyl coated wire shelving in all closets and storage areas.
- Washer and dryer.
- Individually controlled heating and air conditioning system utilizing a heat pump system.
- Gas BBQ connection provided on balconies and terrace.
Kitchen:
- Custom designed European style kitchen cabinetry with island* in a selection of door finishes.
- Stone surface counter top.
- Glass or stone tile backsplash.
- Single bowl or double bowl under-mount stainless steel sink.
- Single lever deck mounted faucet set.
- Stainless steel appliances- Energy Star Frost Free refrigerator, gas cook top, and electric built-in oven. Sub penthouse and penthouses has different appliance package.
- Energy star dishwasher, and microvent.
Bathrooms:
- Custom designed European style bathroom cabinetry in a selection of door finishes.
- Contemporary shower head.
- Full vanity width mirror.
- Porcelain or stone wall tile on all wet wall surrounds (bathtub and shower)
- Deep soaker bathtub with tiled skirt.
- Pressure balanced mixing valve in the bathtub and shower.

Bauhaus Condos is a condo development by Lamb Development Corp. and Fortress Real Developments located at 284 King Street East, Toronto. This location has a transit score of 100. The King subway station is close-by. Royal Alexandra Theatre, TIFF Bell Lightbox, Roy Thomson Hall and Rogers Centre are the nearby neighbourhood amenities.
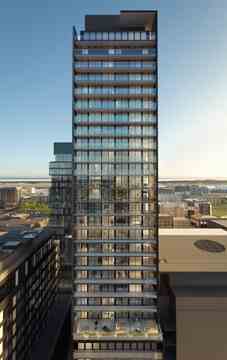
| Project Name: | Bauhaus |
| Builders: | Lamb Development Corp. & Fortress Real Developments |
| Project Status: | Pre-Construction |
| Approx Occupancy Date: | Fall/Winter 2021 |
| Address: | 284 King St East Toronto, ON M5A 1K4 |
| Number Of Buildings: | 1 |
| City: | Downtown Toronto |
| Main Intersection: | King St East & Berkeley St |
| Area: | Toronto |
| Municipality: | Toronto C08 |
| Neighborhood: | Moss Park |
| Architect: | architectsAlliance |
| Interior Designers: | U31 |
| Development Type: | High Rise Condo |
| Development Style: | Condo |
| Building Size: | 30 |
| Unit Size: | From 457 SqFt Up to 3414 SqFt |
| Number Of Units: | 205 |
| Ceiling Height: | Up to 9'0" |
| Nearby Parks: | Parliament Square Park, Princess Street Park, St. James Park |
| Public Transport: | TTC Transit |
Lamb Development Corp.

Lamb Development Corp. (LDC) was founded in 2001 by Toronto’s top condominium broker Brad J. Lamb to directly participate in the development of stylish, urban condominium projects. At that time, with over 13 years of experience in consulting, marketing, and the selling of more than 100 of Toronto’s most innovative and exciting projects, Mr. Lamb wanted to bring something different to the development world. Since then, he has done just that; developing over 17 completed projects, along with 4 projects under construction. An additional 8 projects incorporating 2,600 units are in development. Lamb Development Corp. has become one of the country’s busiest development companies, with each project pioneering up-and-coming locations and delivering a stylish, urban solution to each property. Completed projects in Toronto are some of the hippest, most contemporary buildings in the city. They include gläs, Parc, Worklofts, Flatiron Lofts, The King East, Theatre Park, King Charlotte and The Brant Park.
Lamb Development Corp. (LDC) was founded in 2001 by Toronto’s top condominium broker Brad J. Lamb to directly participate in the development of stylish, urban condominium projects. At that time, with over 13 years of experience in consulting, marketing, and the selling of more than 100 of Toronto’s most innovative and exciting projects, Mr. Lamb wanted to bring something different to the development world. Since then, he has done just that; developing over 17 completed projects, along with 4 projects under construction. An additional 8 projects incorporating 2,600 units are in development. Lamb Development Corp. has become one of the country’s busiest development companies, with each project pioneering up-and-coming locations and delivering a stylish, urban solution to each property. Completed projects in Toronto are some of the hippest, most contemporary buildings in the city. They include gläs, Parc, Worklofts, Flatiron Lofts, The King East, Theatre Park, King Charlotte and The Brant Park.
Fortress Real Developments

We are a diversified development company that focuses on residential housing, ownership commercial, mixed-use retail, and the strategic re-positioning of real estate projects.
Fortress has been involved in over 70 projects, including rental apartments, high-rise condominiums, hotel, office space, big box retail, residential conversions, estate lot single-detached communities, infill developments, stacked townhouses, ground-floor retail and more.
We are a diversified development company that focuses on residential housing, ownership commercial, mixed-use retail, and the strategic re-positioning of real estate projects.
Fortress has been involved in over 70 projects, including rental apartments, high-rise condominiums, hotel, office space, big box retail, residential conversions, estate lot single-detached communities, infill developments, stacked townhouses, ground-floor retail and more.
