
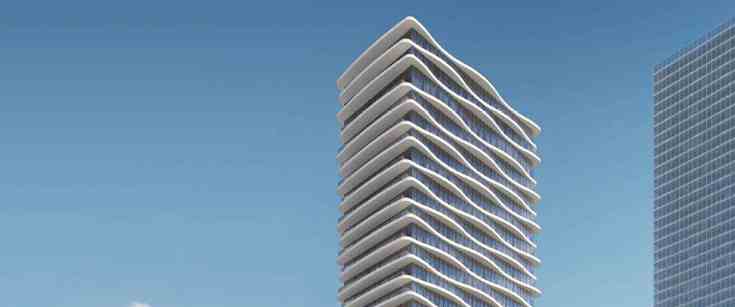
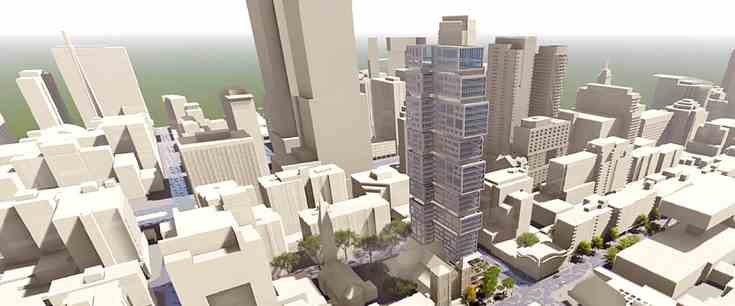


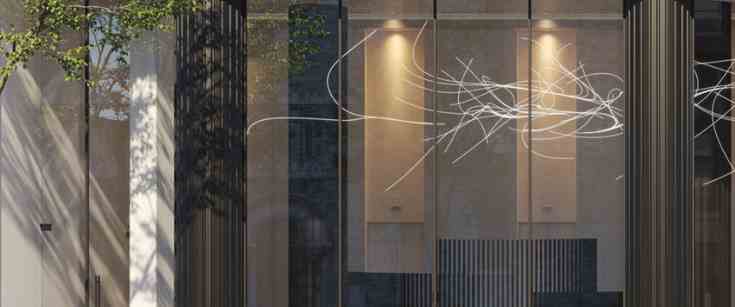
Artistry Condos is a new condo development by Tribute Communities currently in preconstruction at 292 Dundas Street West, Toronto. Artistry Condos has a total of 344 units. Sizes range from 350 to 1030 square feet.
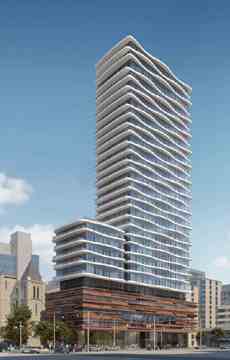
Artistry will include over 8,200 sq. ft. of curated amenity space only for residents’ use. A complete fitness centre has all the latest equipment to make you healthier and happier. The party room is perfect for hosting a movie night, gaming with friends or watching major sporting events. The rooftop terrace is ideal for everything from casual family gatherings to upscale entertaining. Beautifully appointed guest suites let you host your guests in comfort and style.

Live minutes from U of T, Ontario College of Art and Design University, University Avenue hospitals, Eaton Centre, Dundas Square and more. This is your chance to live in the creative heart of the city at Dundas & McCaul, overlooking the Art Gallery of Ontario and steps to St. Patrick Subway Station providing easy access to Line 1.
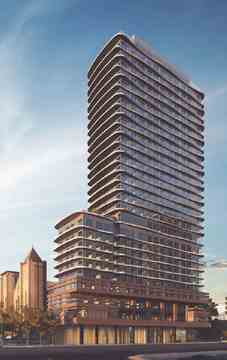
| Project Name: | Artistry |
| Builders: | Tribute Communities |
| Project Status: | Pre-Construction |
| Approx Occupancy Date: | May 2024 |
| Address: | 292 Dundas St West Toronto, ON M5T 1G2 |
| Number Of Buildings: | 1 |
| City: | Toronto |
| Main Intersection: | Dundas St West & University Ave |
| Area: | Toronto |
| Municipality: | C01 |
| Neighborhood: | Kensington-Chinatown |
| Architect: | Graziani + Corazza Architects Inc. |
| Development Type: | High Rise Condo |
| Development Style: | Condo |
| Building Size: | 29 |
| Number Of Units: | 344 |
| Nearby Parks: | Buttterfield Park |
Tribute Communities

At Tribute Communities, our mission statement and core values are the key to our success. We use these guiding principles in every decision we make. We believe that this is the best way to ensure that we can consistently provide our homebuyers with the superior level of quality and service that has made Tribute one of the most respected builders in the Greater Toronto Area. We do this because we know that achieving excellence is not just a by-product of understanding what we do, but also understanding why we do it.
At Tribute Communities, our mission statement and core values are the key to our success. We use these guiding principles in every decision we make. We believe that this is the best way to ensure that we can consistently provide our homebuyers with the superior level of quality and service that has made Tribute one of the most respected builders in the Greater Toronto Area. We do this because we know that achieving excellence is not just a by-product of understanding what we do, but also understanding why we do it.
