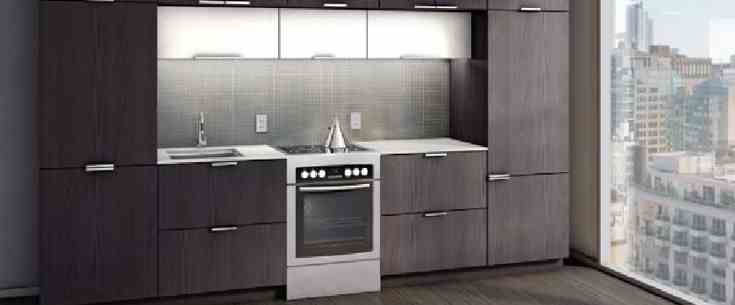

From the builder; Boring is not on the menu, but style, function, value and livability are all part of the fare at Pace. Great Gulf's great new entry into Toronto's downtown condo scene. Pace sets the pace. Intensely urban, decidedly modern. It is a paragon of architectural brilliance. Pace is a shimmering glass tower artfully placed on a podium comprised of dark charcoal coloured bricks. This is urban elegance at its best.
PACE is a dramatic tower, at the southwest corner of Dundas Street East and Jarvis Street, Toronto. The main entrance is on Dundas Street East.
Breathtaking double-height lobby and extensive amenities designed by internationally-renowned interior design firm Cecconi Simone. Amenities will be located on the entire 11th floor and will include weight room, cardio room, his and hers change-rooms, billiard room, kitchen / dining / bar lounge area, TV lounge, and reading lounge. This floor opens onto a spectacular landscaped roof garden. This
resort-in-the-city style area will include an outdoor swimming pool, seating, and sunning areas.
| Project Name: | Pace |
| Builders: | Great Gulf Homes |
| Project Status: | Completed |
| Approx Occupancy Date: | 2016 |
| Address: | 200 Jarvis St Toronto, ON M5A1R9 |
| Number Of Buildings: | 1 |
| City: | Downtown Toronto |
| Main Intersection: | Jarvis St & Dundas St West |
| Area: | Toronto |
| Municipality: | Toronto C08 |
| Neighborhood: | Church-Yonge Corridor |
| Architect: | Diamond & Schmitt Architects |
| Interior Designers: | Cecconi Simone |
| Development Type: | High Rise Condo |
| Development Style: | Condo |
| Building Size: | 48 |
| Building Height: | 143.82m |
| Unit Size: | 502f² to 900f² |
| Number Of Units: | 417 |
| Ceiling Height: | 9’ Ceiling heights |
| Nearby Parks: | Cathedral Square Park , Metropolitan United Church Grounds , Moss Park , Ryerson Community Park , and Yonge Theatre Block Park |
Great Gulf Homes

Great Gulf Homes is one of the most remarkable virtuoso designers in the urban residential space across the Greater Toronto Area, developing plush, attractive, alluring, and stately city condominiums spotlighting enticing style, fashionable characteristics, and the ultimate in spacious, cutting-edge layouts. The first-rate towers built by Great Gulf Homes include Monde Condos on 5 Lower Sherbourne; One Sherway Tower 4 Condominium at 700 Evans Avenue; Number One Bloor Condominium at 1 Bloor Street East right at the corner of the vibrant and world renowned Yonge Street shopping district; X2 Condominiums at Jarvis Street and Charles Street; Charlie Condominiums at King Street West and Charlotte Street; Pace Condos at 155 Dundas Street East; and X The Condominium at 588 Jarvis Street.
Great Gulf Homes is one of the most remarkable virtuoso designers in the urban residential space across the Greater Toronto Area, developing plush, attractive, alluring, and stately city condominiums spotlighting enticing style, fashionable characteristics, and the ultimate in spacious, cutting-edge layouts. The first-rate towers built by Great Gulf Homes include Monde Condos on 5 Lower Sherbourne; One Sherway Tower 4 Condominium at 700 Evans Avenue; Number One Bloor Condominium at 1 Bloor Street East right at the corner of the vibrant and world renowned Yonge Street shopping district; X2 Condominiums at Jarvis Street and Charles Street; Charlie Condominiums at King Street West and Charlotte Street; Pace Condos at 155 Dundas Street East; and X The Condominium at 588 Jarvis Street.
