|
|

23 Photos
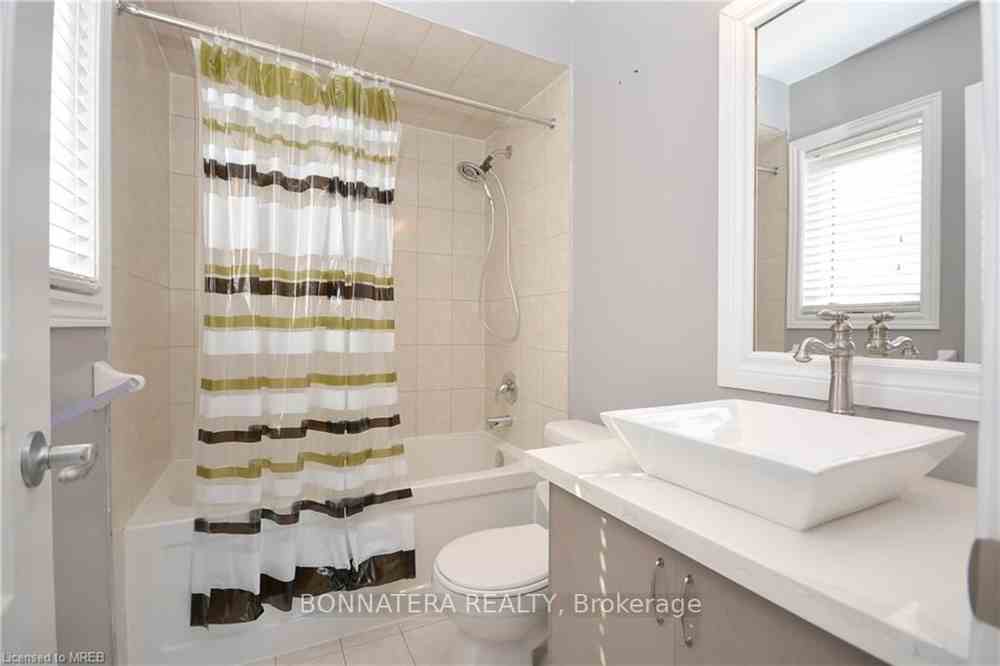
|
|
|
|
Price:
|
$5,400
|
|
Leased Price:
|
|
|
Taxes
|
|
|
Maintenance Fee:
|
|
|
Address:
|
469 George Ryan Ave , Oakville, L6H 0S4, Ontario
|
|
Main Intersection:
|
Dundas/ Eighth Line
|
|
Area:
|
Halton
|
|
Municipality:
|
Oakville
|
|
Neighbourhood:
|
Rural Oakville
|
|
Beds:
|
4
|
|
Baths:
|
5
|
|
Kitchens:
|
|
|
Lot Size:
|
|
|
Parking:
|
1
|
|
Property Style:
|
3-Storey
|
|
Building/Land Area:
|
|
|
Property Type:
|
Semi-Detached
|
|
Listing Company:
|
BONNATERA REALTY
|
|
|
|
|

23 Photos
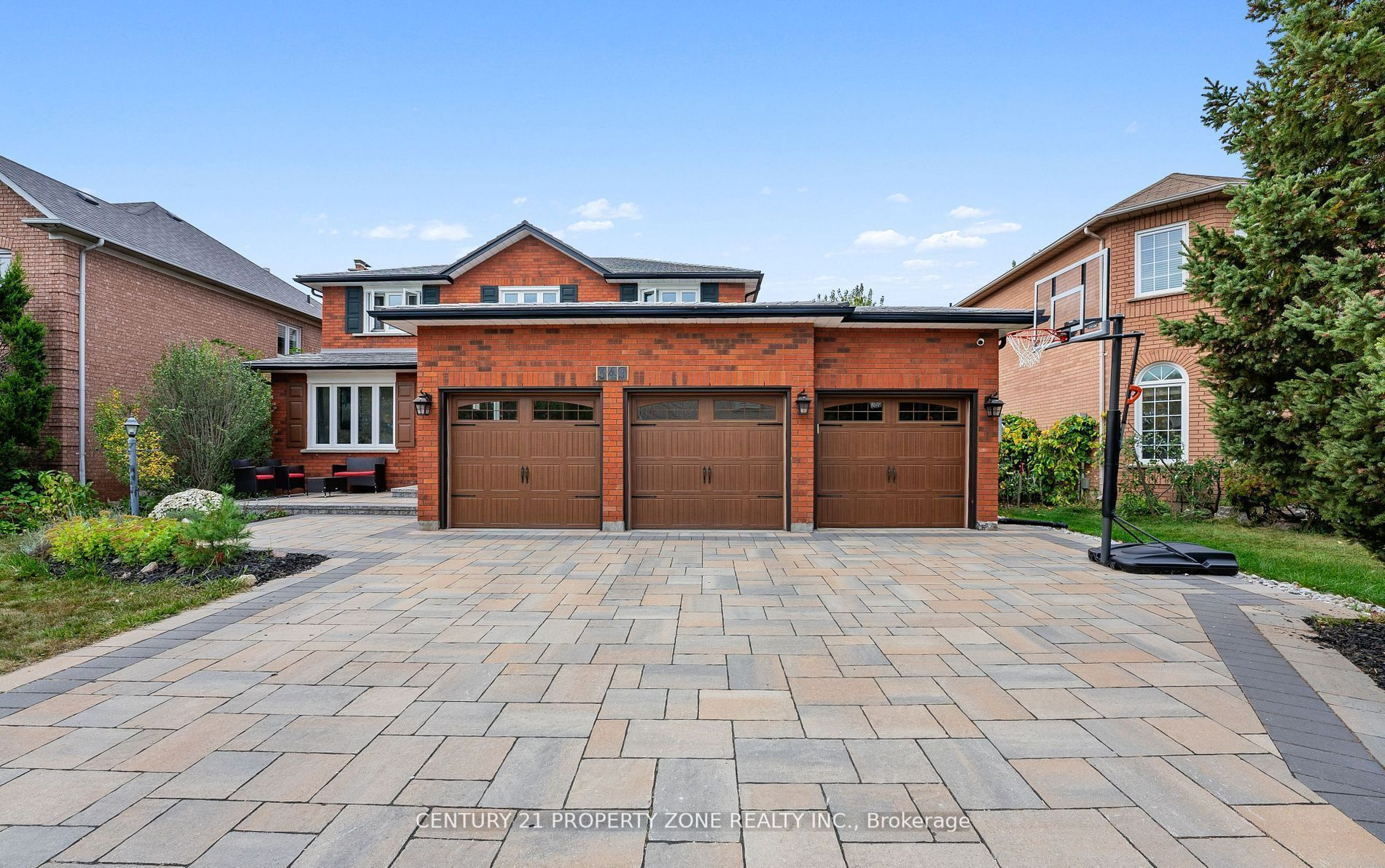
|
|
|
|
Price:
|
$6,800
|
|
Leased Price:
|
|
|
Taxes
|
|
|
Maintenance Fee:
|
|
|
Address:
|
349 Summerchase Dr , Oakville, L6H 5T7, Ontario
|
|
Main Intersection:
|
Neyagawa & River Oaks
|
|
Area:
|
Halton
|
|
Municipality:
|
Oakville
|
|
Neighbourhood:
|
River Oaks
|
|
Beds:
|
4+1
|
|
Baths:
|
4
|
|
Kitchens:
|
|
|
Lot Size:
|
60 x 115 (Feet)
|
|
Parking:
|
3
|
|
Property Style:
|
2-Storey
|
|
Building/Land Area:
|
|
|
Property Type:
|
Detached
|
|
Listing Company:
|
CENTURY 21 PROPERTY ZONE REALTY INC.
|
|
|
|
|

23 Photos
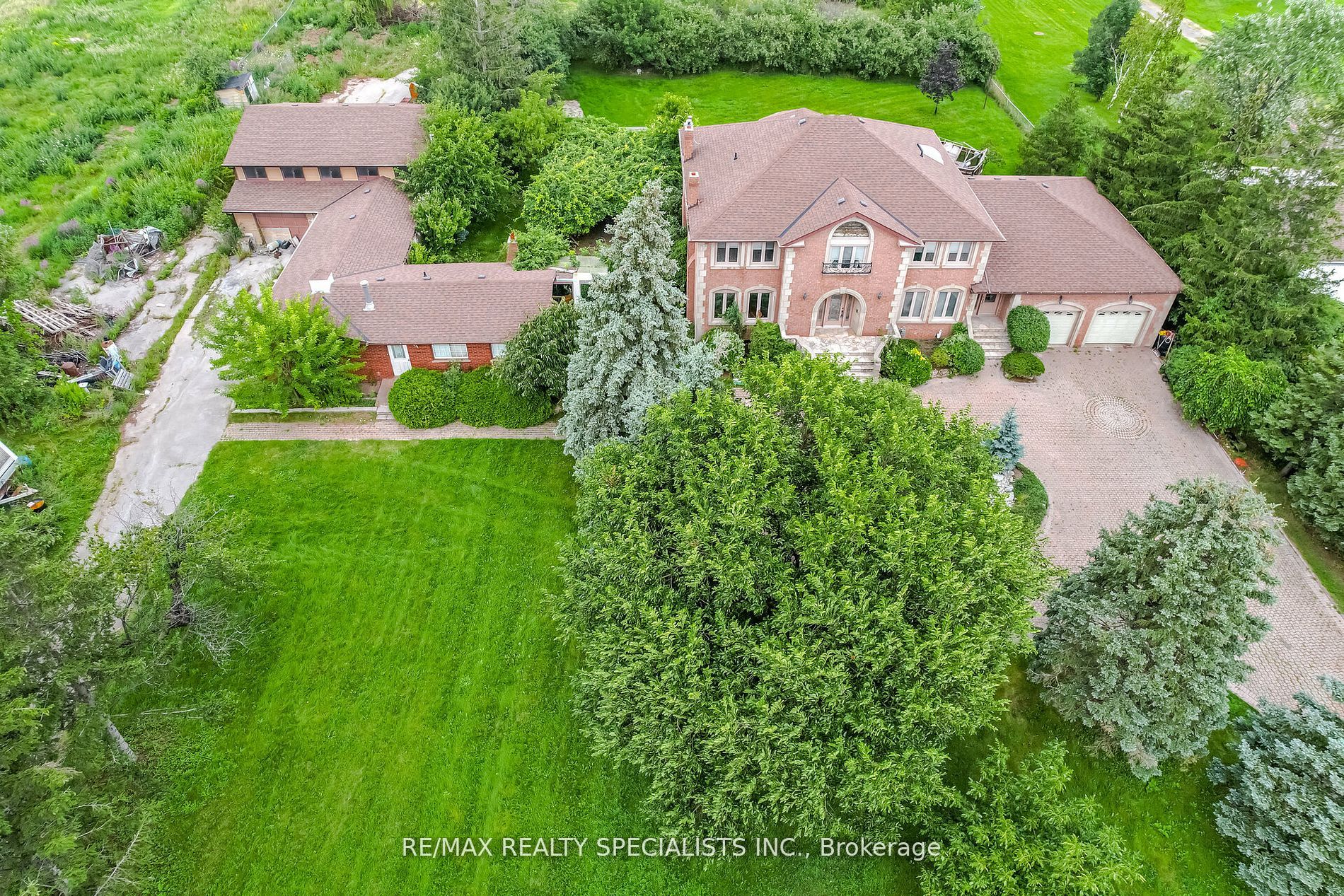
|
|
|
|
Price:
|
$8,900,000
|
|
Sold Price:
|
|
|
Taxes (2023):
|
$7,274
|
|
Maintenance Fee:
|
|
|
Address:
|
2069 Ninth Line , Oakville, L6H 7G7, Ontario
|
|
Main Intersection:
|
Ninth Line And Upper Middle Rd
|
|
Area:
|
Halton
|
|
Municipality:
|
Oakville
|
|
Neighbourhood:
|
Iroquois Ridge North
|
|
Beds:
|
4
|
|
Baths:
|
4
|
|
Kitchens:
|
|
|
Lot Size:
|
204 x 653 (Feet)
|
|
Parking:
|
3
|
|
Property Style:
|
2-Storey
|
|
Building/Land Area:
|
|
|
Property Type:
|
Detached
|
|
Listing Company:
|
RE/MAX REALTY SPECIALISTS INC.
|
|
|
|
|

23 Photos

|
|
|
|
Price:
|
$11,000
|
|
Leased Price:
|
|
|
Taxes
|
|
|
Maintenance Fee:
|
|
|
Address:
|
168 Nelson St , Oakville, L6L 3J2, Ontario
|
|
Main Intersection:
|
Lakeshore Rd W & Nelson St
|
|
Area:
|
Halton
|
|
Municipality:
|
Oakville
|
|
Neighbourhood:
|
Bronte West
|
|
Beds:
|
4+1
|
|
Baths:
|
5
|
|
Kitchens:
|
|
|
Lot Size:
|
69 x 125 (Feet)
|
|
Parking:
|
2
|
|
Property Style:
|
2-Storey
|
|
Building/Land Area:
|
|
|
Property Type:
|
Detached
|
|
Listing Company:
|
SAM MCDADI REAL ESTATE INC.
|
|
|
|
|

23 Photos
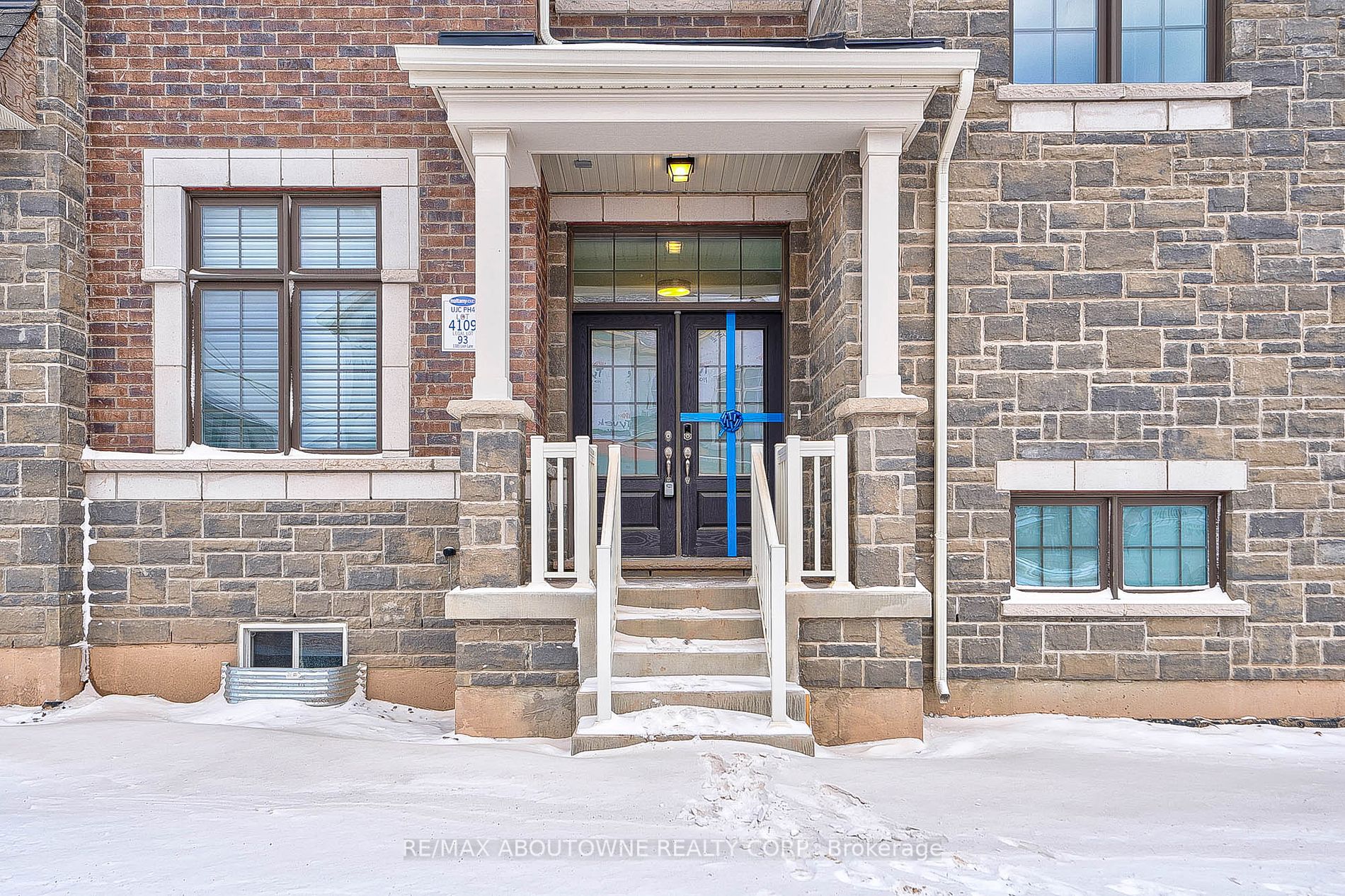
|
|
|
|
Price:
|
$5,000
|
|
Leased Price:
|
|
|
Taxes
|
|
|
Maintenance Fee:
|
|
|
Address:
|
1385 Loon Lane , Oakville, L6H 7X3, Ontario
|
|
Main Intersection:
|
William Cutmore Blvd/Dundas
|
|
Area:
|
Halton
|
|
Municipality:
|
Oakville
|
|
Neighbourhood:
|
Rural Oakville
|
|
Beds:
|
4
|
|
Baths:
|
4
|
|
Kitchens:
|
|
|
Lot Size:
|
9 x 24 (Metres)
|
|
Parking:
|
2
|
|
Property Style:
|
2-Storey
|
|
Building/Land Area:
|
|
|
Property Type:
|
Detached
|
|
Listing Company:
|
RE/MAX ABOUTOWNE REALTY CORP.
|
|
|
|
|

23 Photos
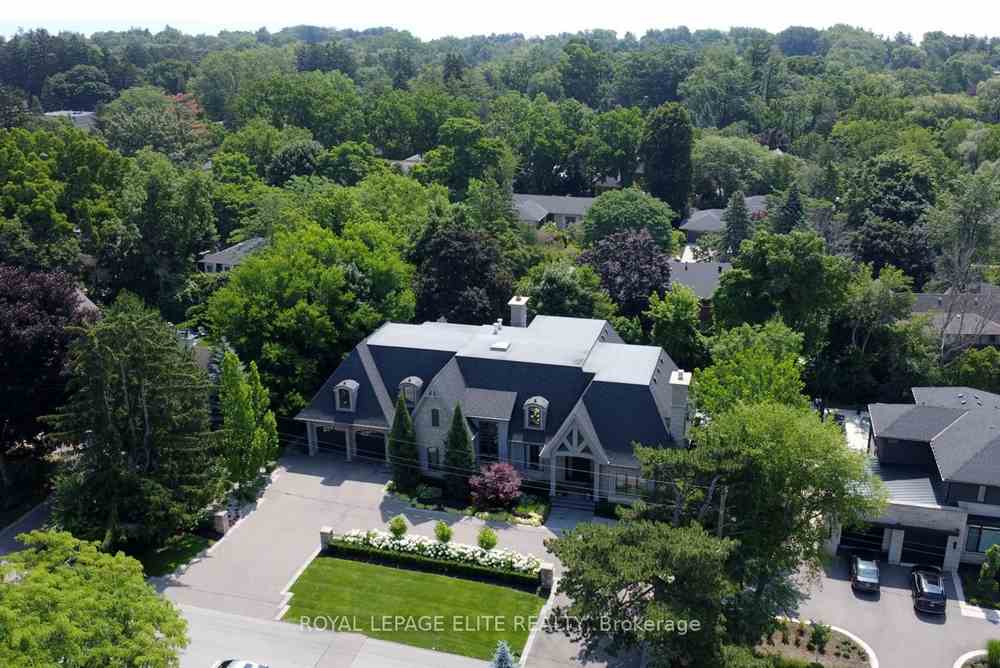
|
|
|
|
Price:
|
$9,288,000
|
|
Sold Price:
|
|
|
Taxes (2023):
|
$27,946
|
|
Maintenance Fee:
|
|
|
Address:
|
1182 Morrison Heights Dr , Oakville, L6J 4J1, Ontario
|
|
Main Intersection:
|
Morrison Heights Dr &Morrison
|
|
Area:
|
Halton
|
|
Municipality:
|
Oakville
|
|
Neighbourhood:
|
Eastlake
|
|
Beds:
|
4+1
|
|
Baths:
|
6
|
|
Kitchens:
|
|
|
Lot Size:
|
130 x 131 (Feet)
|
|
Parking:
|
10
|
|
Property Style:
|
Bungaloft
|
|
Building/Land Area:
|
|
|
Property Type:
|
Detached
|
|
Listing Company:
|
ROYAL LEPAGE ELITE REALTY
|
|
|
|
|

23 Photos
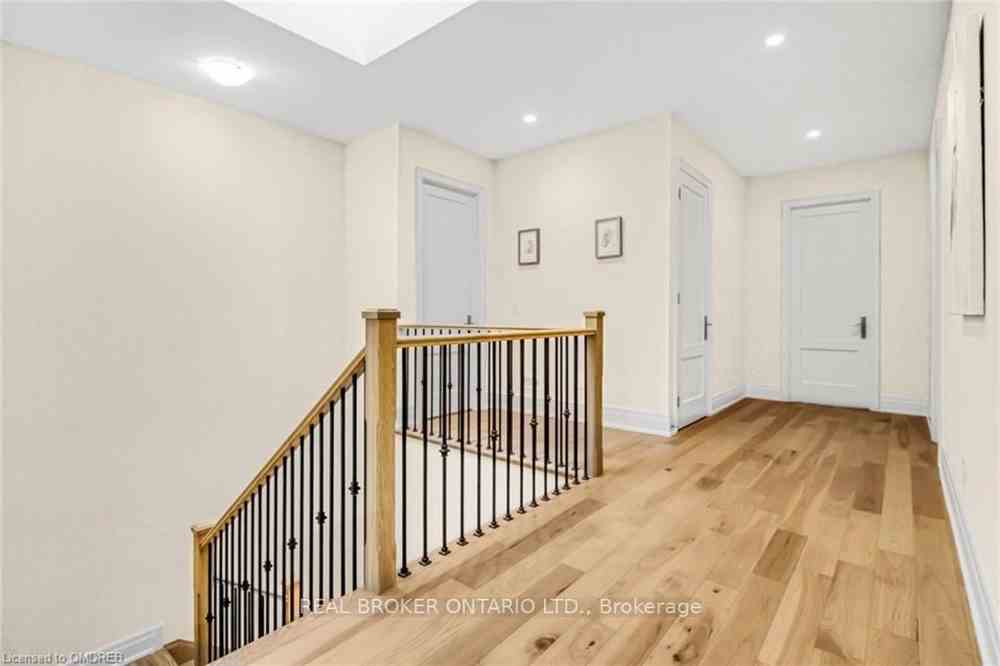
|
|
|
|
Price:
|
$8,500
|
|
Leased Price:
|
|
|
Taxes
|
|
|
Maintenance Fee:
|
|
|
Address:
|
2337 Charles Cornwall Rd , Oakville, L6M 4G3, Ontario
|
|
Main Intersection:
|
Bronte>saw Whet>charles Cornwa
|
|
Area:
|
Halton
|
|
Municipality:
|
Oakville
|
|
Neighbourhood:
|
Glen Abbey
|
|
Beds:
|
4
|
|
Baths:
|
5
|
|
Kitchens:
|
|
|
Lot Size:
|
66 x 92 (Feet)
|
|
Parking:
|
2
|
|
Property Style:
|
2-Storey
|
|
Building/Land Area:
|
|
|
Property Type:
|
Detached
|
|
Listing Company:
|
REAL BROKER ONTARIO LTD.
|
|
|
|
|

23 Photos
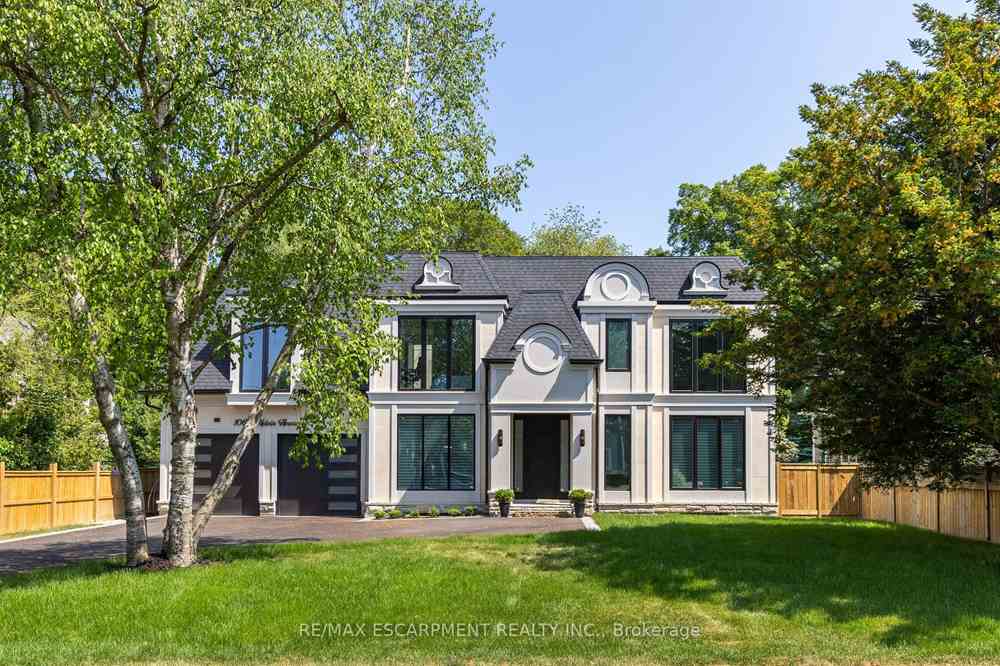
|
|
|
|
Price:
|
$5,529,000
|
|
Sold Price:
|
|
|
Taxes (2023):
|
$21,878
|
|
Maintenance Fee:
|
|
|
Address:
|
1060 Melvin Ave , Oakville, L6J 2V9, Ontario
|
|
Main Intersection:
|
Chartwell & Chamberlain
|
|
Area:
|
Halton
|
|
Municipality:
|
Oakville
|
|
Neighbourhood:
|
Eastlake
|
|
Beds:
|
4+2
|
|
Baths:
|
6
|
|
Kitchens:
|
|
|
Lot Size:
|
78 x 151 (Feet)
|
|
Parking:
|
8
|
|
Property Style:
|
2-Storey
|
|
Building/Land Area:
|
|
|
Property Type:
|
Detached
|
|
Listing Company:
|
RE/MAX ESCARPMENT REALTY INC.
|
|
|
|
|

23 Photos
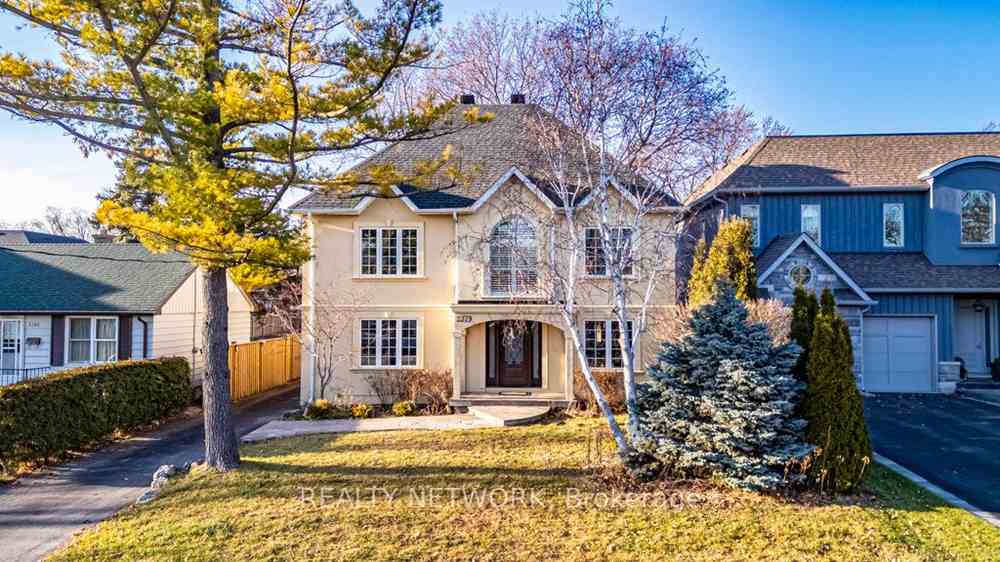
|
|
|
|
Price:
|
$2,388,000
|
|
Sold Price:
|
|
|
Taxes (2023):
|
$7,939
|
|
Maintenance Fee:
|
|
|
Address:
|
2379 Sovereign St , Oakville, L6L 1L7, Ontario
|
|
Main Intersection:
|
Jones St & Sovereign
|
|
Area:
|
Halton
|
|
Municipality:
|
Oakville
|
|
Neighbourhood:
|
Bronte West
|
|
Beds:
|
4+1
|
|
Baths:
|
4
|
|
Kitchens:
|
|
|
Lot Size:
|
50 x 190 (Feet)
|
|
Parking:
|
5
|
|
Property Style:
|
2-Storey
|
|
Building/Land Area:
|
|
|
Property Type:
|
Detached
|
|
Listing Company:
|
REALTY NETWORK
|
|
|
|
|

23 Photos
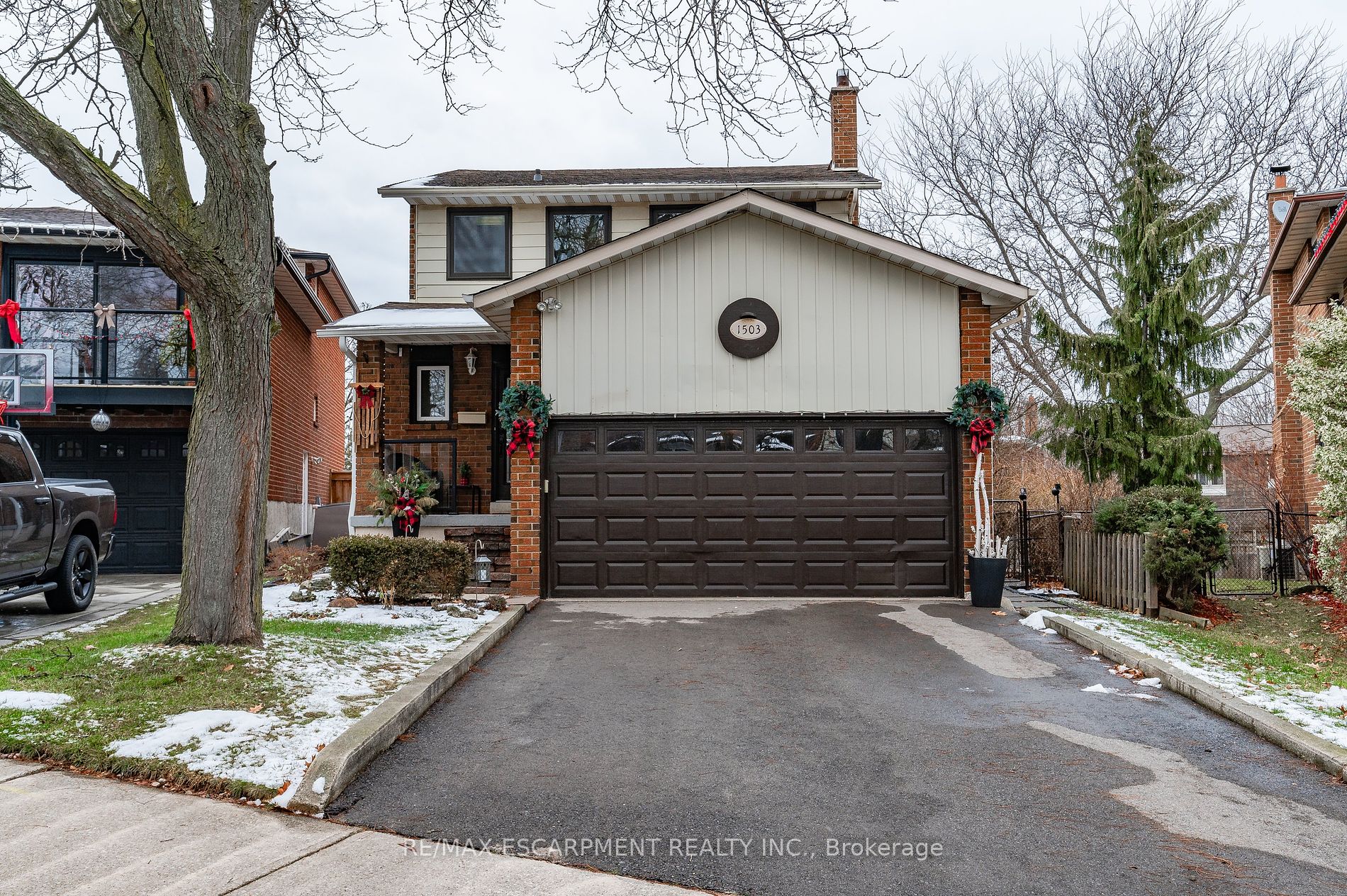
|
|
|
|
Price:
|
$1,289,000
|
|
Sold Price:
|
|
|
Taxes (2023):
|
$4,710
|
|
Maintenance Fee:
|
|
|
Address:
|
1503 Kenilworth Cres , Oakville, L6H 3G1, Ontario
|
|
Main Intersection:
|
Grand/Harmsworth/Kenilworth
|
|
Area:
|
Halton
|
|
Municipality:
|
Oakville
|
|
Neighbourhood:
|
Iroquois Ridge South
|
|
Beds:
|
3+1
|
|
Baths:
|
3
|
|
Kitchens:
|
|
|
Lot Size:
|
29 x 122 (Feet)
|
|
Parking:
|
4
|
|
Property Style:
|
2-Storey
|
|
Building/Land Area:
|
|
|
Property Type:
|
Detached
|
|
Listing Company:
|
RE/MAX ESCARPMENT REALTY INC.
|
|
|
|
|
| Paul Sanghera |
| Sales Representative |
 |
| Cell: |
416-877-3047 |
| Office: |
905-272-5000 |
| Fax: |
905-272-5088 |
|
Remax Real Estate Centre Inc., Brokerage
Independently owned and operated.
100 City Centre Dr. 1-702 Square One Shopping Centre Mississauga, ON L5B 2C9, Canada
|
|
|
|
| MARKET WATCH |
|
Get access to latest Market Report for Toronto and GTA area
Find out more > |
|
| FREE HOME EVALUATION |
The Equity in your home is like any other investment - it needs to be monitored. Homeowners should have their Equity evaluated once a year. Now might be the perfect time.
Find out more > |
|
| FIND YOUR DREAM HOME |
If the time has come for You to "Find Your Dream Home", then I would love to help. New properties are listed every day. By filling out the form, I can have new Listings emailed to You as soon as they become available.
Find out more > |
|
| MAP SEARCH |
Find the perfect property in Toronto and GTA area with Intractive Google Map Search
Start Search > |
|
|
|
|