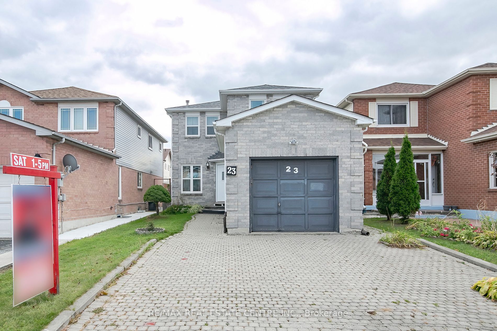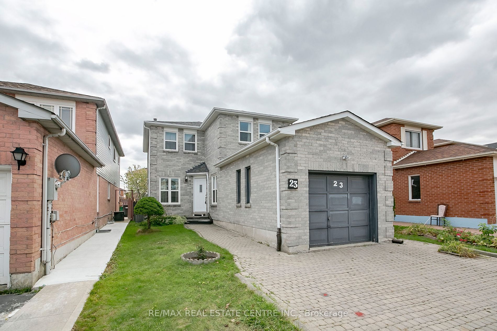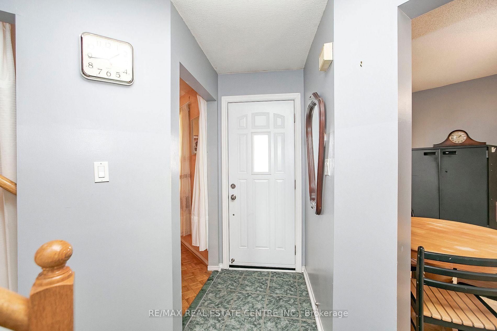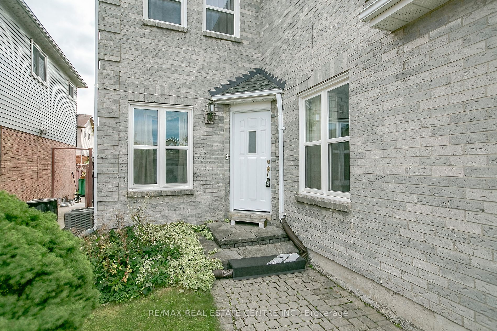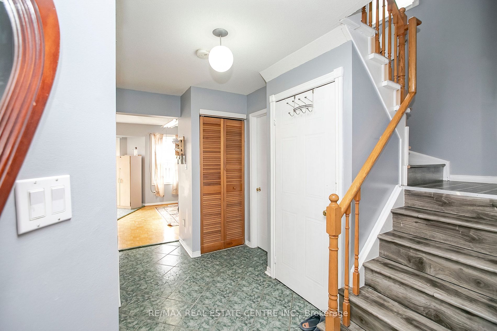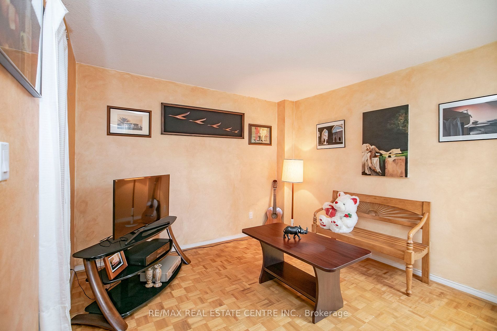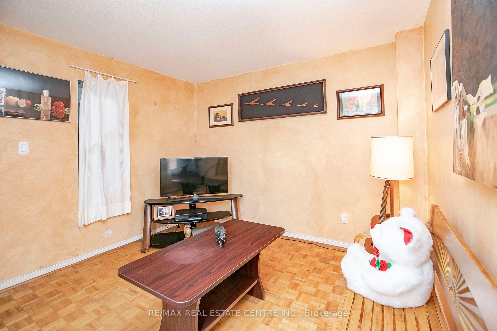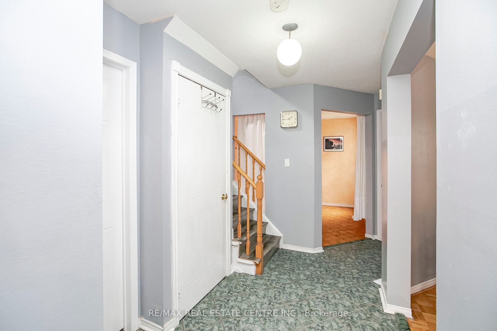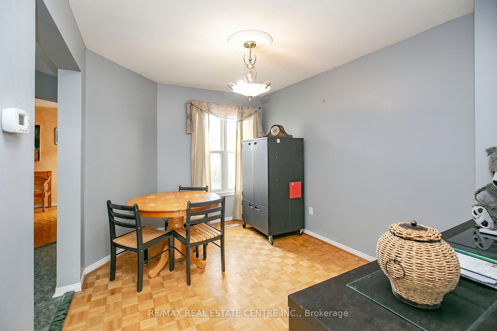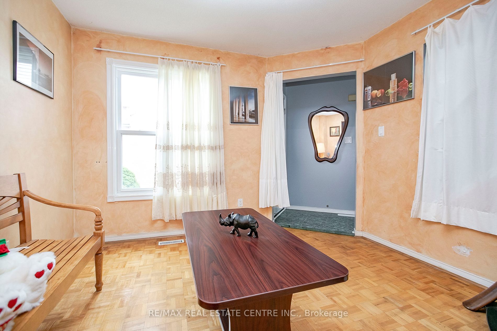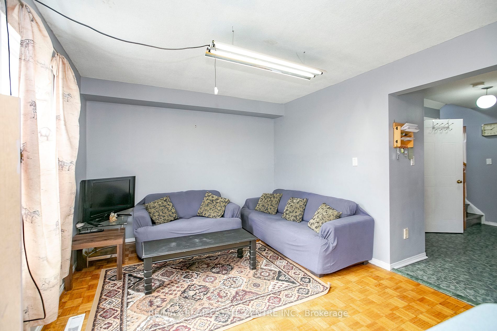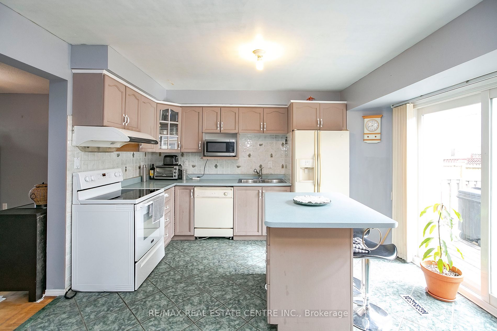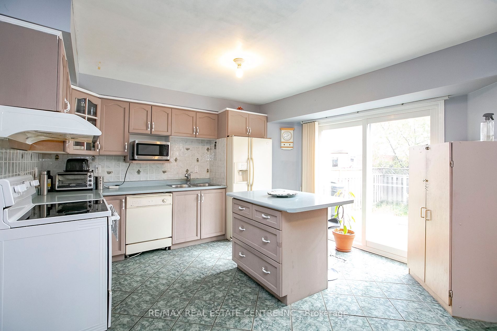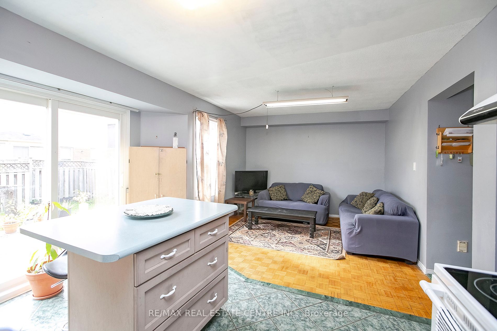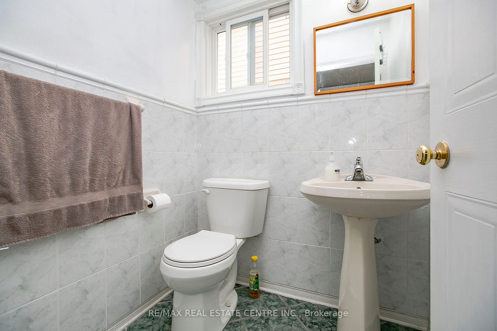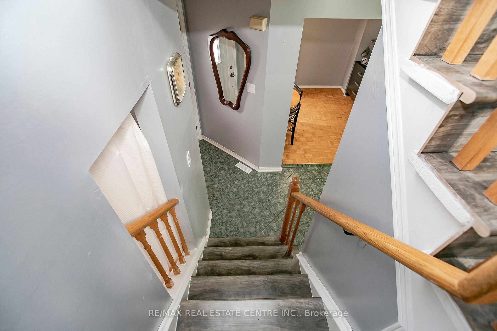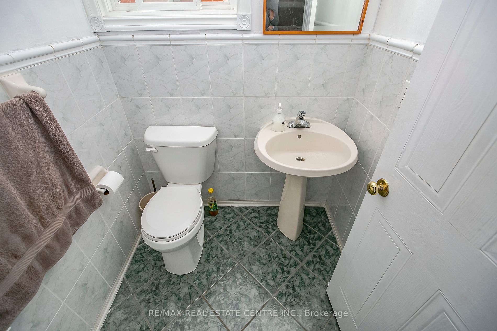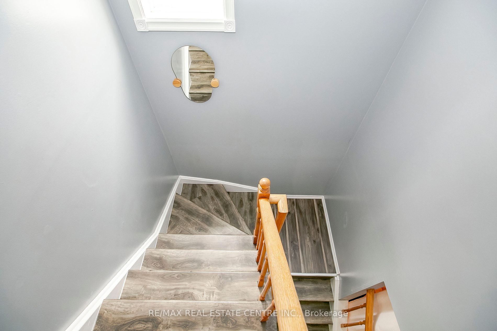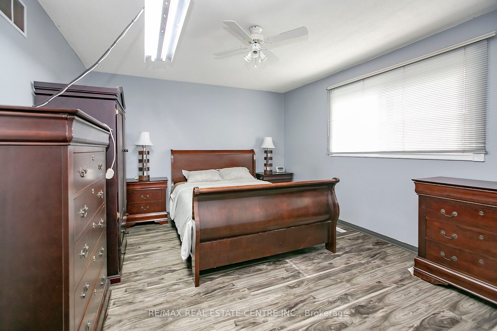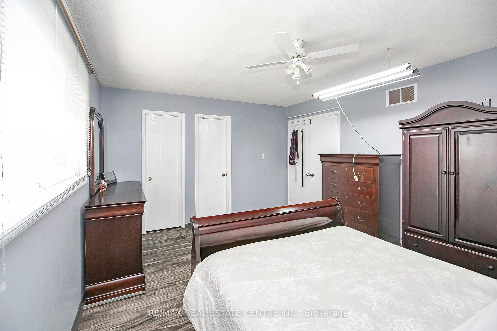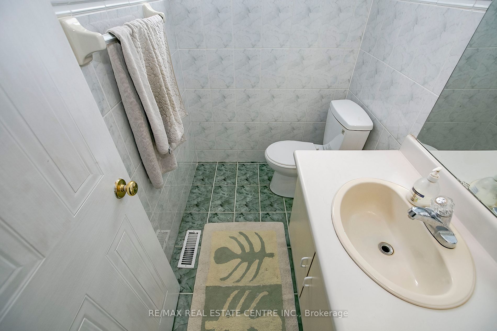$979,900
Available - For Sale
Listing ID: W7048912
23 Ravenswood Dr East , Brampton, L6Y 3Y6, Ontario
| Beautiful Detached with Legal Basement, 3 bedrooms plus 1 Bedrooms Legal Finish basement with Separate Entrance . Prime location at the Border of Brampton and Mississauga. Minutes From 401/407/410.Minutes to all amenities Plazas, Schools, Recreation center. Large Eat In Kitchen Is Walk Out To Huge Deck In The Backyard..... |
| Extras: ELF'S, ALL WINDOW COVERING, 2 STOVES, 2 FRIDGES, WASHER AND DRYER, AC UNIT. |
| Price | $979,900 |
| Taxes: | $6973.00 |
| Assessment: | $447000 |
| Assessment Year: | 2023 |
| DOM | 10 |
| Occupancy: | Owner |
| Address: | 23 Ravenswood Dr East , Brampton, L6Y 3Y6, Ontario |
| Lot Size: | 30.07 x 105.78 (Feet) |
| Directions/Cross Streets: | Raylawson And Timberlane |
| Rooms: | 7 |
| Rooms +: | 3 |
| Bedrooms: | 3 |
| Bedrooms +: | 1 |
| Kitchens: | 1 |
| Kitchens +: | 1 |
| Family Room: | Y |
| Basement: | Apartment, Sep Entrance |
| Level/Floor | Room | Length(ft) | Width(ft) | Descriptions | |
| Room 1 | Ground | Living | 10.99 | 10.99 | Separate Rm, Parquet Floor |
| Room 2 | Ground | Dining | 12.5 | 9.84 | Separate Rm, Parquet Floor |
| Room 3 | Ground | Kitchen | 12.46 | 8.86 | Centre Island, Ceramic Floor |
| Room 4 | Ground | Family | 11.48 | 10.82 | Parquet Floor |
| Room 5 | 2nd | Prim Bdrm | 15.58 | 11.81 | 4 Pc Bath, Laminate |
| Room 6 | 2nd | 2nd Br | 11.81 | 9.84 | Closet, Laminate |
| Room 7 | 2nd | 3rd Br | 10.82 | 10.66 | Closet, Laminate |
| Room 8 | Bsmt | 4th Br | 10.27 | 10.27 | Laminate |
| Room 9 | Bsmt | Kitchen | 19.58 | 10.27 | Ceramic Floor, Eat-In Kitchen |
| Room 10 | Bsmt | Family | 7.87 | 10.27 | Laminate |
| Washroom Type | No. of Pieces | Level |
| Washroom Type 1 | 2 | Ground |
| Washroom Type 2 | 4 | 2nd |
| Washroom Type 3 | 4 | Bsmt |
| Property Type: | Detached |
| Style: | 2-Storey |
| Exterior: | Brick |
| Garage Type: | Attached |
| (Parking/)Drive: | Private |
| Drive Parking Spaces: | 4 |
| Pool: | None |
| Property Features: | Fenced Yard, Library, Park, Place Of Worship, Public Transit, School |
| Fireplace/Stove: | N |
| Heat Source: | Gas |
| Heat Type: | Forced Air |
| Central Air Conditioning: | Central Air |
| Central Vac: | N |
| Laundry Level: | Lower |
| Elevator Lift: | N |
| Sewers: | Sewers |
| Water: | Municipal |
$
%
Years
This calculator is for demonstration purposes only. Always consult a professional
financial advisor before making personal financial decisions.
| Although the information displayed is believed to be accurate, no warranties or representations are made of any kind. |
| RE/MAX REAL ESTATE CENTRE INC. |
|
|

Paul Sanghera
Sales Representative
Dir:
416.877.3047
Bus:
905-272-5000
Fax:
905-270-0047
| Book Showing | Email a Friend |
Jump To:
At a Glance:
| Type: | Freehold - Detached |
| Area: | Peel |
| Municipality: | Brampton |
| Neighbourhood: | Fletcher's Creek South |
| Style: | 2-Storey |
| Lot Size: | 30.07 x 105.78(Feet) |
| Tax: | $6,973 |
| Beds: | 3+1 |
| Baths: | 4 |
| Fireplace: | N |
| Pool: | None |
Locatin Map:
Payment Calculator:

