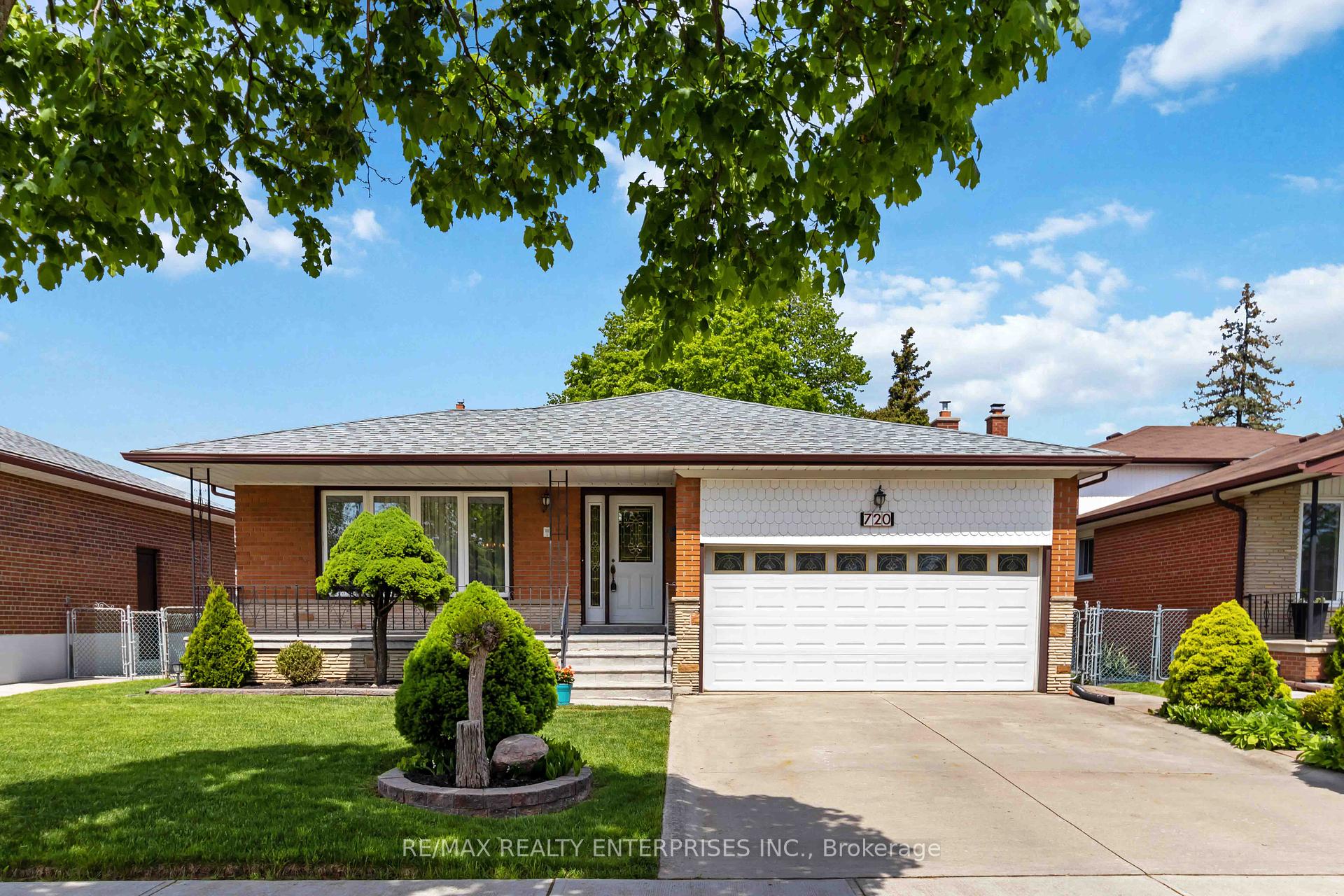$1,188,800
Available - For Sale
Listing ID: W12245930
720 Eversley Driv , Mississauga, L5A 2C9, Peel
| Welcome to this beautifully maintained 4-level backsplit in the sought-after Mississauga Valleys! This spacious home offers 2,135 sq.ft plus more with the fully finished basement, all situated on a generous 50x120 ft lot. Move-in ready with updated windows, electrical panel, and fresh finishes, it perfectly blends classic charm with modern convenience.Step inside to find bright living and dining areas with elegant hardwood floors, ideal for entertaining. The family-sized kitchen features ceramic tile flooring and ample cabinetry, providing both style and functionality.Upstairs, the primary bedroom includes a 2-piece ensuite and walk-in closet, offering a private retreat. Three additional well-proportioned bedrooms ensure plenty of space for family or guests.The lower level features a cozy family room with a fireplace, enhanced by sliding glass doors that lead to the backyard. A versatile fourth bedroom with a separate entrance provides flexibility as a home office, in-law suite, or potential income unit.The finished basement expands your living space with a stylish bar and access to the cantina, perfect for entertaining and storage. Outside, the spacious backyard boasts mature trees and endless possibilities for play, gardening, or future expansion. Parking is effortless with a double-car garage and wide driveway. ***Located in a prime area, this home is just moments from top schools, parks, major highways (QEW/403), and Square One shopping. With its unbeatable combination of space, updates, and location, this property wont last long! |
| Price | $1,188,800 |
| Taxes: | $7166.00 |
| Occupancy: | Owner |
| Address: | 720 Eversley Driv , Mississauga, L5A 2C9, Peel |
| Directions/Cross Streets: | Cawthra & Burnhamthorpe |
| Rooms: | 9 |
| Rooms +: | 1 |
| Bedrooms: | 4 |
| Bedrooms +: | 0 |
| Family Room: | T |
| Basement: | Finished |
| Level/Floor | Room | Length(ft) | Width(ft) | Descriptions | |
| Room 1 | Main | Living Ro | 15.15 | 12.53 | |
| Room 2 | Main | Dining Ro | 11.15 | 9.77 | |
| Room 3 | Main | Kitchen | 16.92 | 8.69 | |
| Room 4 | Upper | Primary B | 14.3 | 10.33 | |
| Room 5 | Upper | Bedroom 2 | 11.51 | 10.33 | |
| Room 6 | Upper | Bedroom 3 | 9.77 | 8.76 | |
| Room 7 | Ground | Bedroom 4 | 9.77 | 8.76 | |
| Room 8 | Ground | Family Ro | 26.8 | 11.48 | |
| Room 9 | Basement | Recreatio | 20.99 | 20.27 | |
| Room 10 | Basement | Laundry | 16.73 | 8.3 |
| Washroom Type | No. of Pieces | Level |
| Washroom Type 1 | 4 | Second |
| Washroom Type 2 | 2 | Second |
| Washroom Type 3 | 3 | Ground |
| Washroom Type 4 | 0 | |
| Washroom Type 5 | 0 | |
| Washroom Type 6 | 4 | Second |
| Washroom Type 7 | 2 | Second |
| Washroom Type 8 | 3 | Ground |
| Washroom Type 9 | 0 | |
| Washroom Type 10 | 0 |
| Total Area: | 0.00 |
| Property Type: | Detached |
| Style: | Backsplit 4 |
| Exterior: | Brick |
| Garage Type: | Built-In |
| (Parking/)Drive: | Private Do |
| Drive Parking Spaces: | 2 |
| Park #1 | |
| Parking Type: | Private Do |
| Park #2 | |
| Parking Type: | Private Do |
| Pool: | None |
| Approximatly Square Footage: | 2000-2500 |
| Property Features: | Public Trans, Rec./Commun.Centre |
| CAC Included: | N |
| Water Included: | N |
| Cabel TV Included: | N |
| Common Elements Included: | N |
| Heat Included: | N |
| Parking Included: | N |
| Condo Tax Included: | N |
| Building Insurance Included: | N |
| Fireplace/Stove: | Y |
| Heat Type: | Forced Air |
| Central Air Conditioning: | Central Air |
| Central Vac: | N |
| Laundry Level: | Syste |
| Ensuite Laundry: | F |
| Sewers: | Sewer |
$
%
Years
This calculator is for demonstration purposes only. Always consult a professional
financial advisor before making personal financial decisions.
| Although the information displayed is believed to be accurate, no warranties or representations are made of any kind. |
| RE/MAX REALTY ENTERPRISES INC. |
|
|

Paul Sanghera
Sales Representative
Dir:
416.877.3047
Bus:
905-272-5000
Fax:
905-270-0047
| Virtual Tour | Book Showing | Email a Friend |
Jump To:
At a Glance:
| Type: | Freehold - Detached |
| Area: | Peel |
| Municipality: | Mississauga |
| Neighbourhood: | Mississauga Valleys |
| Style: | Backsplit 4 |
| Tax: | $7,166 |
| Beds: | 4 |
| Baths: | 3 |
| Fireplace: | Y |
| Pool: | None |
Locatin Map:
Payment Calculator:





























































