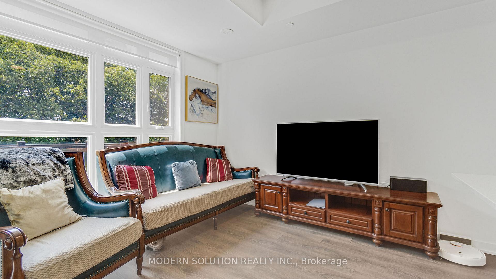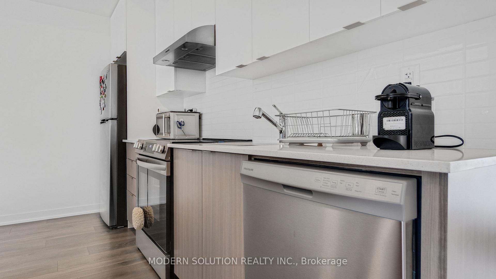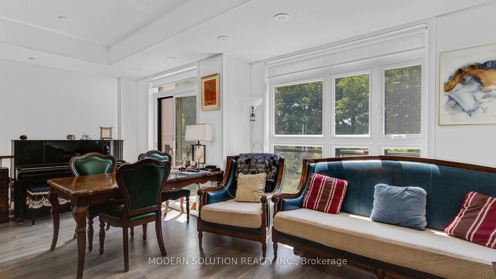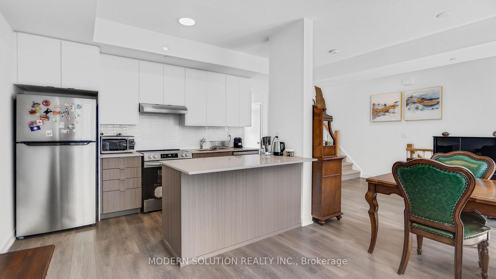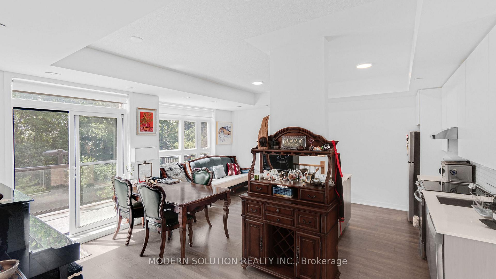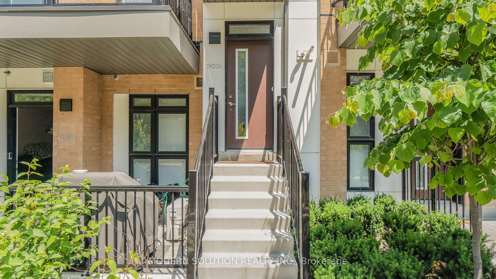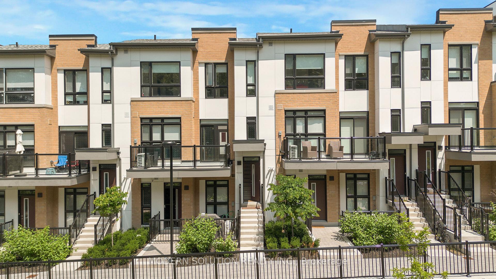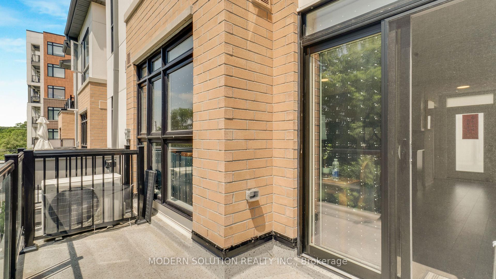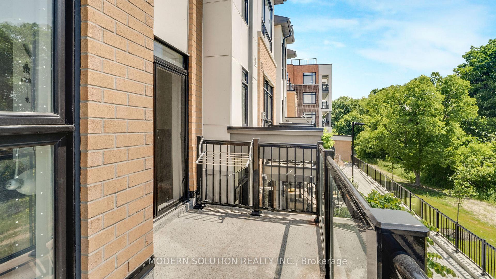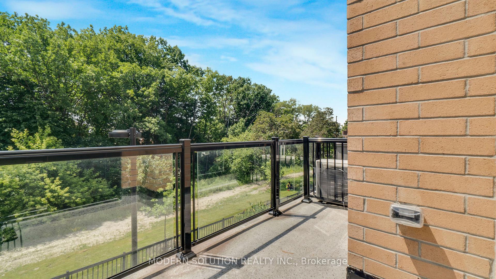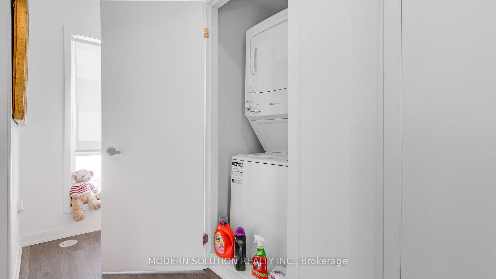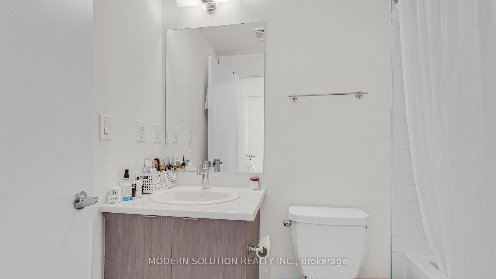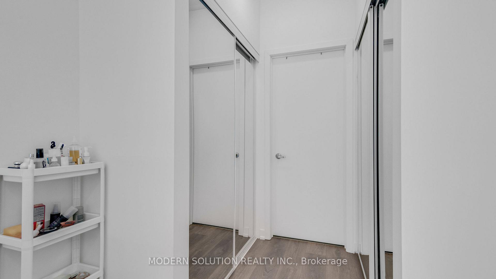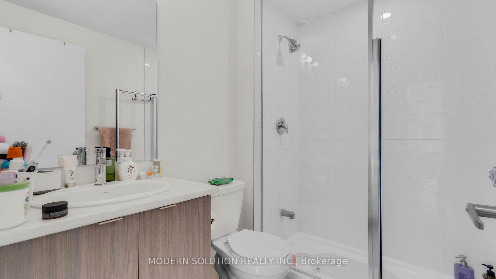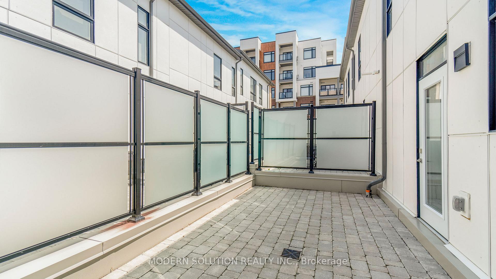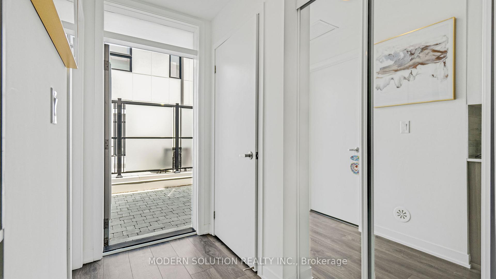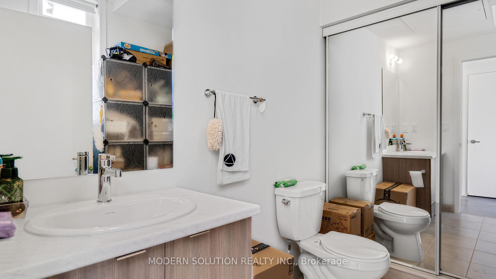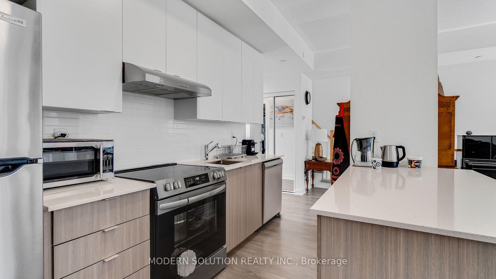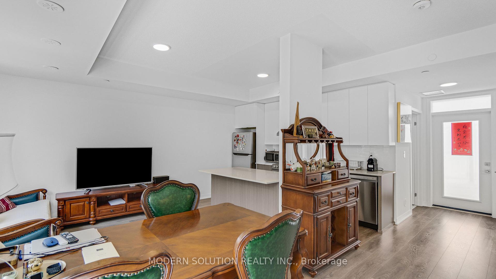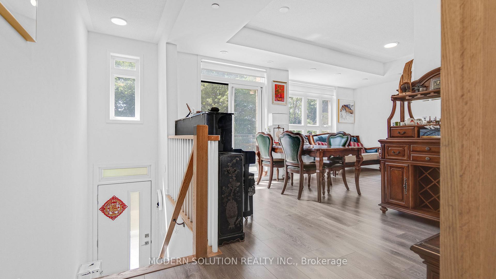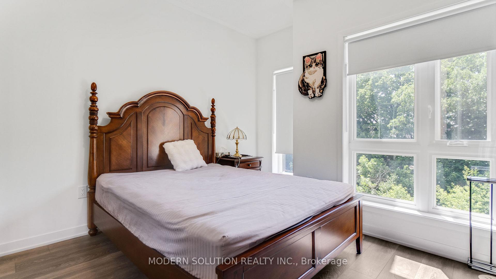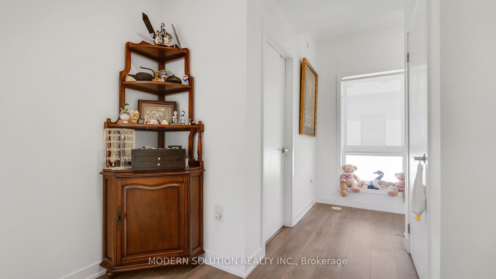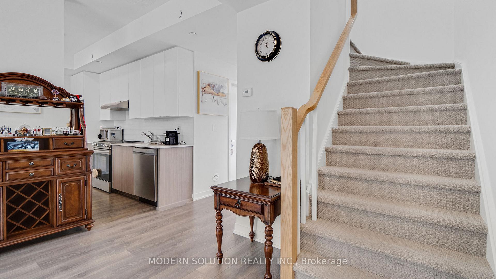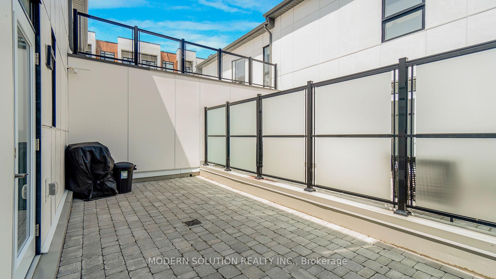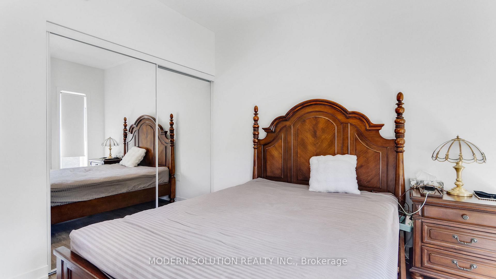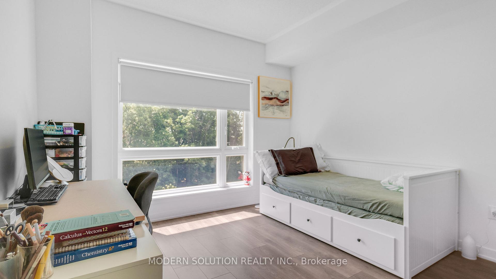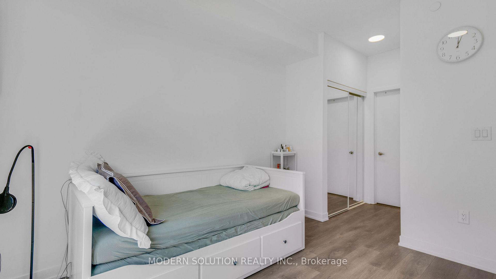$849,000
Available - For Sale
Listing ID: W12240435
155 Canon Jackson Driv , Toronto, M6M 0E1, Toronto
| Nestled in one of Toronto's most accessible neighborhoods, this stunning 2-storey condo townhome is set facing the ravine, surrounded by charming outdoor spaces, a public park, well-established walking and cycling paths, and a playground for children. The main floor boasts a generous open-concept living area, a walk-in kitchen, and a powder room, all bathed in natural light, along with a spacious terrace perfect for private outdoor enjoyment. The primary bedroom includes a private ensuite bathroom, a large walk-in closet, and views of green spaces that are rare in the city. The second bedroom also offers plenty of room and storage, with equally remarkable views. This property is the closest to the natural ravine in the community, providing easy access and breathtaking outdoor scenery. Be the first to make this unit your home and step into this remarkable residence to discover its modern design that will enchant you from the moment you enter. |
| Price | $849,000 |
| Taxes: | $2925.85 |
| Occupancy: | Tenant |
| Address: | 155 Canon Jackson Driv , Toronto, M6M 0E1, Toronto |
| Postal Code: | M6M 0E1 |
| Province/State: | Toronto |
| Directions/Cross Streets: | Keele St & Canon Jackson Dr. |
| Level/Floor | Room | Length(ft) | Width(ft) | Descriptions | |
| Room 1 | Main | Kitchen | 12.07 | 7.31 | Tile Floor, Backsplash |
| Room 2 | Main | Living Ro | 18.76 | 18.14 | Combined w/Dining |
| Room 3 | Main | Dining Ro | 9.97 | 9.97 | Combined w/Living, W/O To Balcony |
| Room 4 | Second | Primary B | 13.22 | 10.66 | 3 Pc Ensuite, Double Closet, Large Window |
| Room 5 | Second | Bedroom 2 | Large Closet, Large Window |
| Washroom Type | No. of Pieces | Level |
| Washroom Type 1 | 2 | Main |
| Washroom Type 2 | 3 | Second |
| Washroom Type 3 | 4 | Second |
| Washroom Type 4 | 0 | |
| Washroom Type 5 | 0 | |
| Washroom Type 6 | 2 | Main |
| Washroom Type 7 | 3 | Second |
| Washroom Type 8 | 4 | Second |
| Washroom Type 9 | 0 | |
| Washroom Type 10 | 0 |
| Total Area: | 0.00 |
| Washrooms: | 3 |
| Heat Type: | Forced Air |
| Central Air Conditioning: | Central Air |
$
%
Years
This calculator is for demonstration purposes only. Always consult a professional
financial advisor before making personal financial decisions.
| Although the information displayed is believed to be accurate, no warranties or representations are made of any kind. |
| MODERN SOLUTION REALTY INC. |
|
|

Paul Sanghera
Sales Representative
Dir:
416.877.3047
Bus:
905-272-5000
Fax:
905-270-0047
| Virtual Tour | Book Showing | Email a Friend |
Jump To:
At a Glance:
| Type: | Com - Condo Townhouse |
| Area: | Toronto |
| Municipality: | Toronto W04 |
| Neighbourhood: | Beechborough-Greenbrook |
| Style: | 2-Storey |
| Tax: | $2,925.85 |
| Maintenance Fee: | $502 |
| Beds: | 2 |
| Baths: | 3 |
| Fireplace: | N |
Locatin Map:
Payment Calculator:

