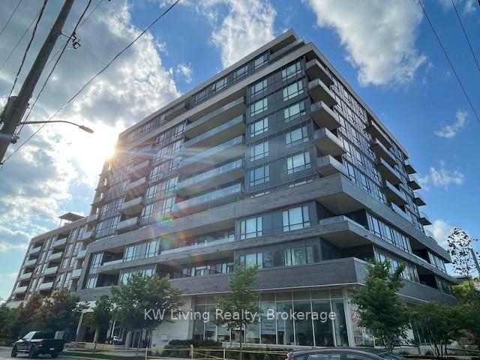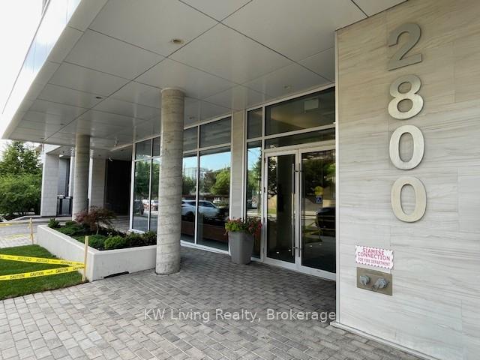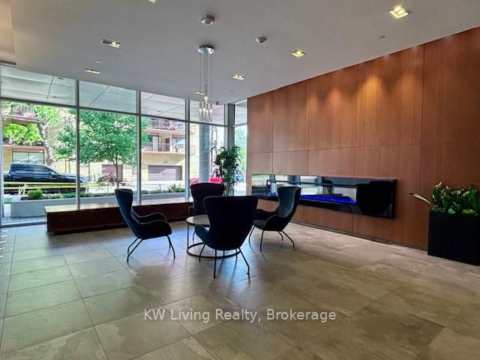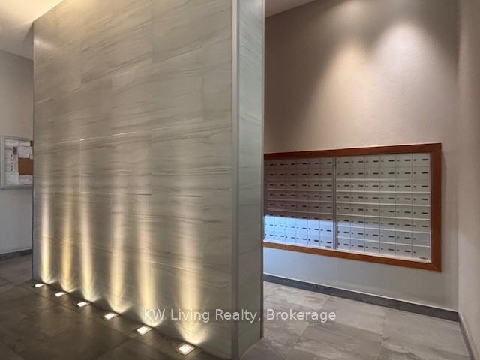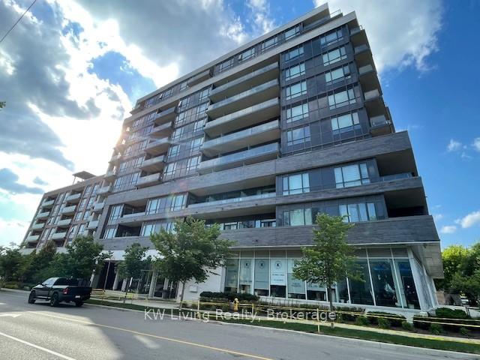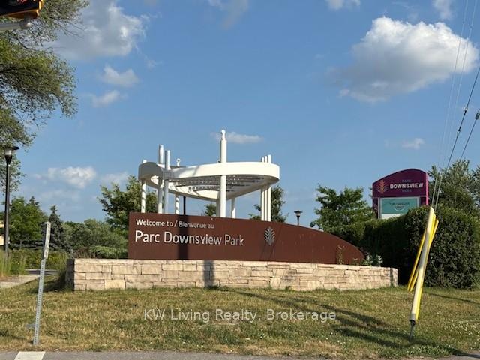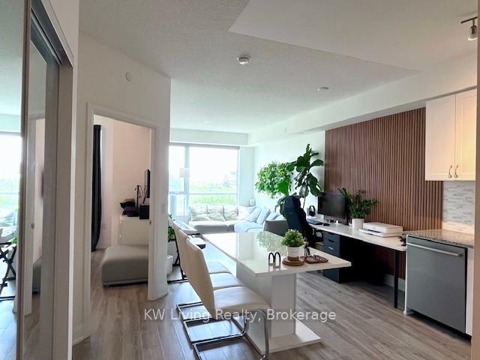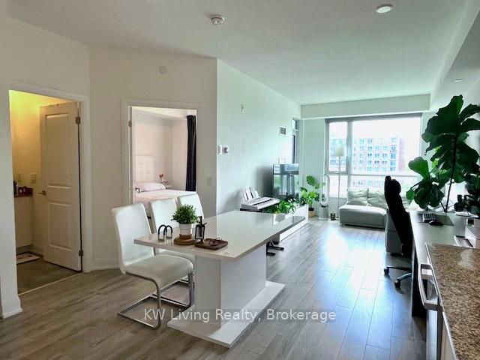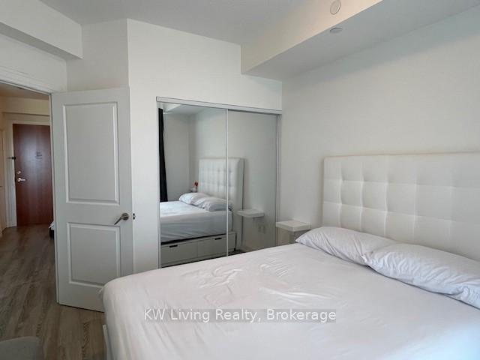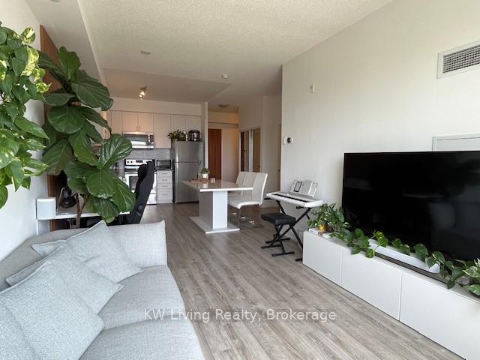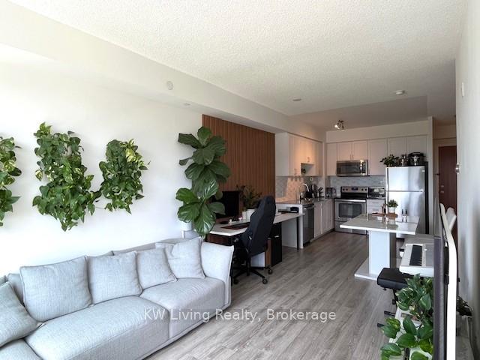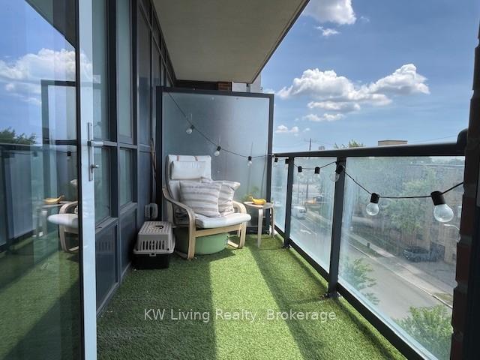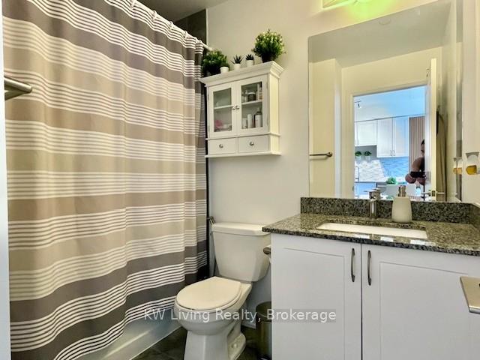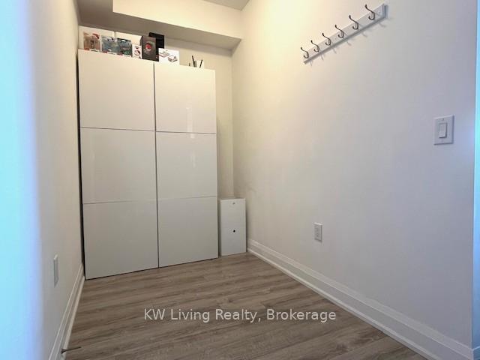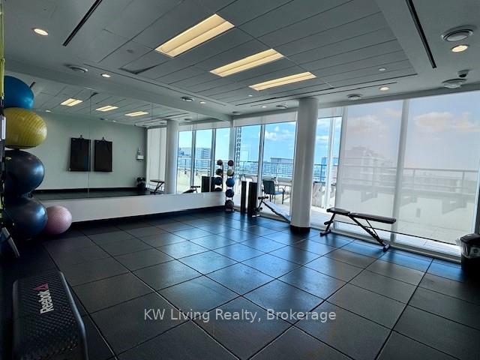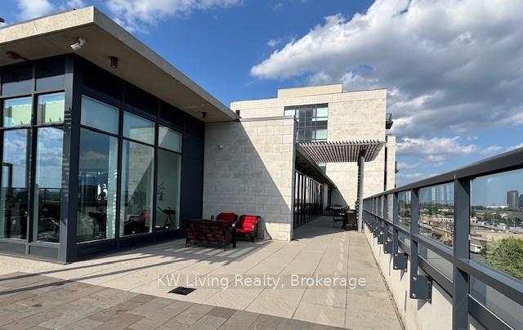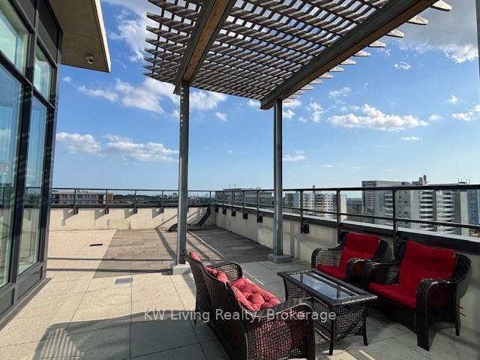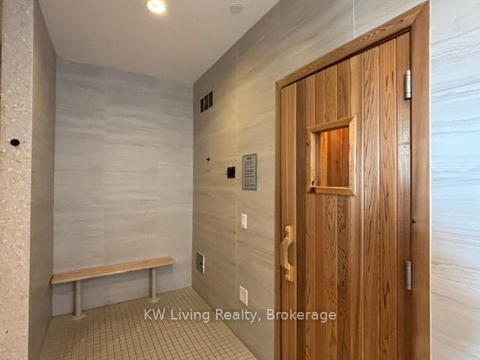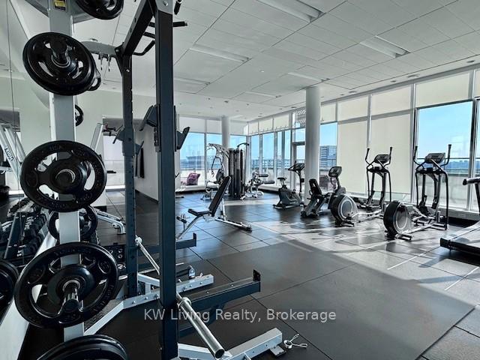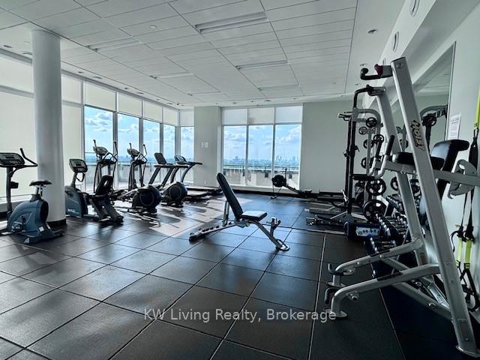$525,000
Available - For Sale
Listing ID: W12245468
2800 Keele Stre , Toronto, M3M 0B8, Toronto
| Welcome to Your Urban Oasis 1 Bedroom + Den Condo in Prime Keele & Wilson Location where style meets convenience. Thoughtfully designed with 9-foot ceilings, warm laminate flooring, and modern finishes throughout, this sleek suite is the perfect urban retreat. The functional L-shaped kitchen boasts clean white cabinetry, quartz countertops, and ample storage ideal for cooking and entertaining. Step out onto your private balcony and enjoy unobstructed South facing city views, a daily reminder of the peaceful escape this space offers. What truly sets this unit apart is its green oasis feel all plants and furnishings are included, creating a serene, move-in-ready sanctuary. The versatile den offers endless potential turn it into your home office, walk-in closet, or personal creative space. With parking and a locker included, storage and convenience come standard. Located in a modern, well-maintained building with low monthly fees covering water, heat, and AC, and just steps from TTC, shops, schools, Downsview Park, and minutes to Yorkdale Mall, Humber River Hospital, and major highways - this is a rare opportunity to own a stylish, functional home without paying a two-bedroom price. Whether you're a first-time buyer, investor, or someone seeking a lifestyle upgrade, this meticulously maintained condo truly checks all the boxes. No more games-this home is priced to sell, with no bidding war required. It's ready, waiting, and full of heart now all it needs is the right owner to make it theirs. |
| Price | $525,000 |
| Taxes: | $2511.11 |
| Occupancy: | Owner |
| Address: | 2800 Keele Stre , Toronto, M3M 0B8, Toronto |
| Postal Code: | M3M 0B8 |
| Province/State: | Toronto |
| Directions/Cross Streets: | Keele St & Wilson Ave |
| Level/Floor | Room | Length(ft) | Width(ft) | Descriptions | |
| Room 1 | Flat | Living Ro | 18.66 | 10.3 | Combined w/Living, Large Window |
| Room 2 | Flat | Dining Ro | 18.66 | 10.3 | Combined w/Dining, W/O To Balcony, South View |
| Room 3 | Flat | Kitchen | 6.92 | 10.3 | Stainless Steel Appl, Quartz Counter, Laminate |
| Room 4 | Flat | Primary B | 9.97 | 10.46 | South View, Double Closet, Large Window |
| Room 5 | Flat | Den | 5.51 | 8 | Laminate |
| Washroom Type | No. of Pieces | Level |
| Washroom Type 1 | 4 | Flat |
| Washroom Type 2 | 0 | |
| Washroom Type 3 | 0 | |
| Washroom Type 4 | 0 | |
| Washroom Type 5 | 0 | |
| Washroom Type 6 | 4 | Flat |
| Washroom Type 7 | 0 | |
| Washroom Type 8 | 0 | |
| Washroom Type 9 | 0 | |
| Washroom Type 10 | 0 |
| Total Area: | 0.00 |
| Approximatly Age: | 6-10 |
| Washrooms: | 1 |
| Heat Type: | Forced Air |
| Central Air Conditioning: | Central Air |
$
%
Years
This calculator is for demonstration purposes only. Always consult a professional
financial advisor before making personal financial decisions.
| Although the information displayed is believed to be accurate, no warranties or representations are made of any kind. |
| KW Living Realty |
|
|

Paul Sanghera
Sales Representative
Dir:
416.877.3047
Bus:
905-272-5000
Fax:
905-270-0047
| Book Showing | Email a Friend |
Jump To:
At a Glance:
| Type: | Com - Condo Apartment |
| Area: | Toronto |
| Municipality: | Toronto W05 |
| Neighbourhood: | Downsview-Roding-CFB |
| Style: | Apartment |
| Approximate Age: | 6-10 |
| Tax: | $2,511.11 |
| Maintenance Fee: | $394.12 |
| Beds: | 1+1 |
| Baths: | 1 |
| Fireplace: | N |
Locatin Map:
Payment Calculator:

