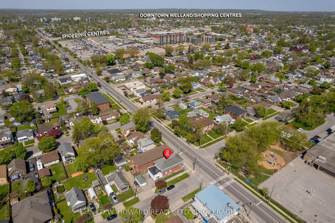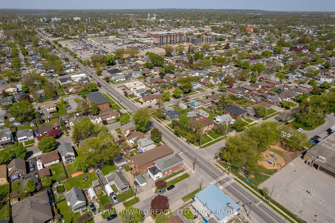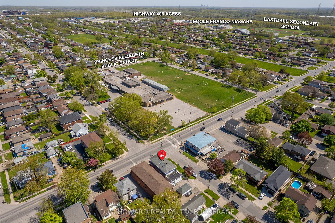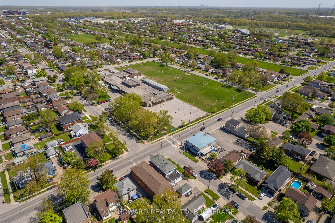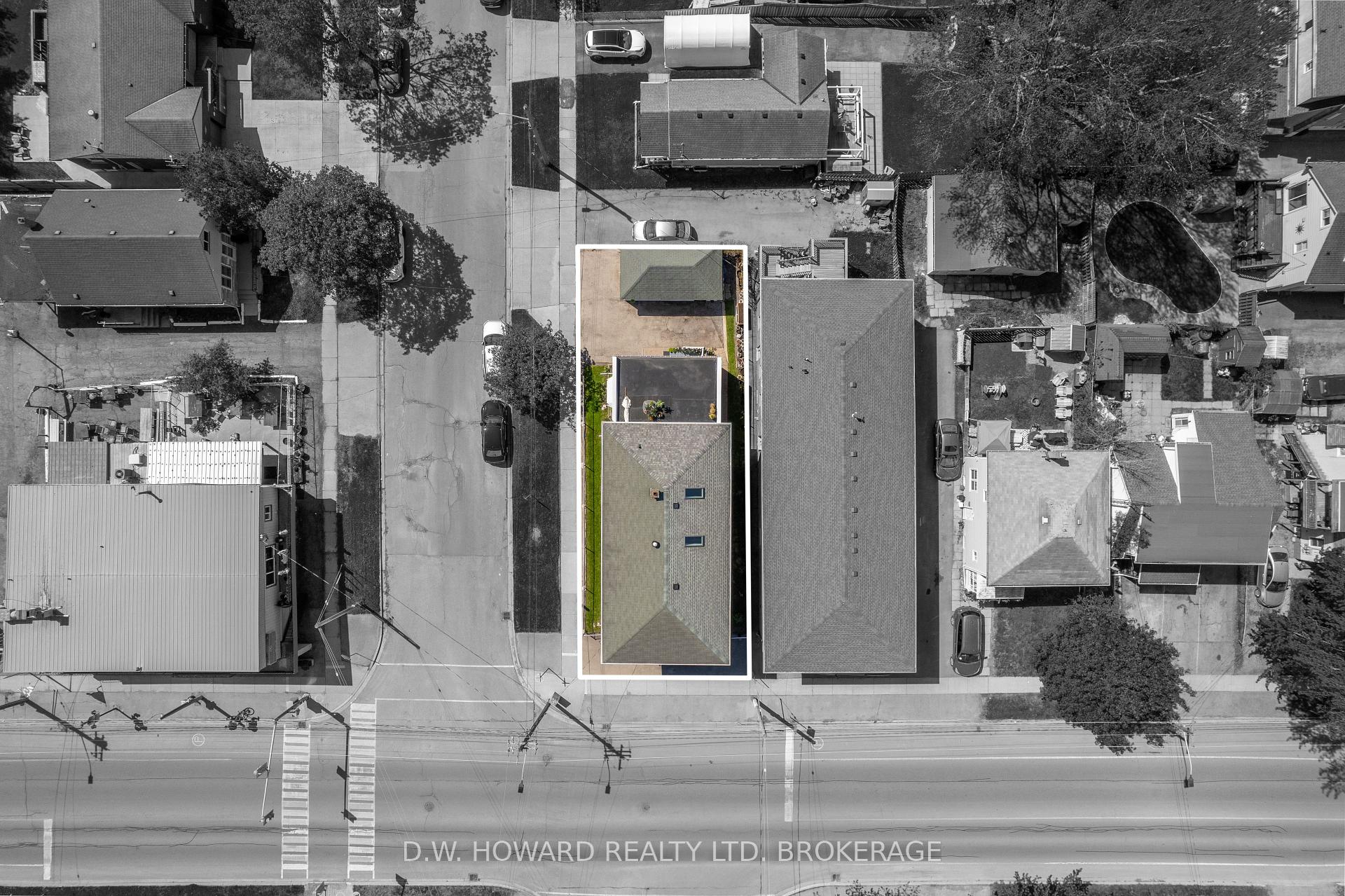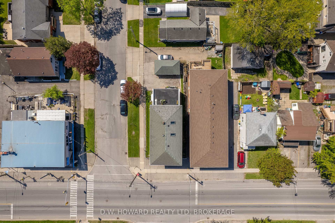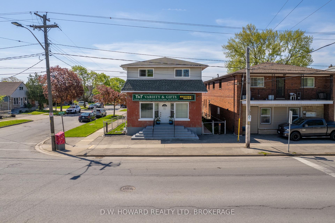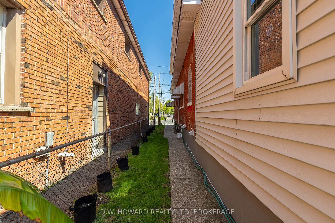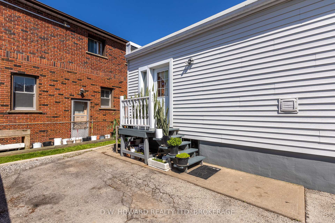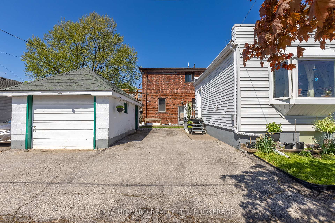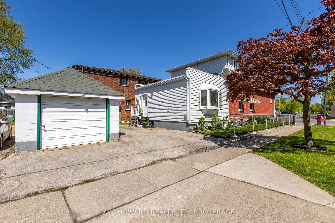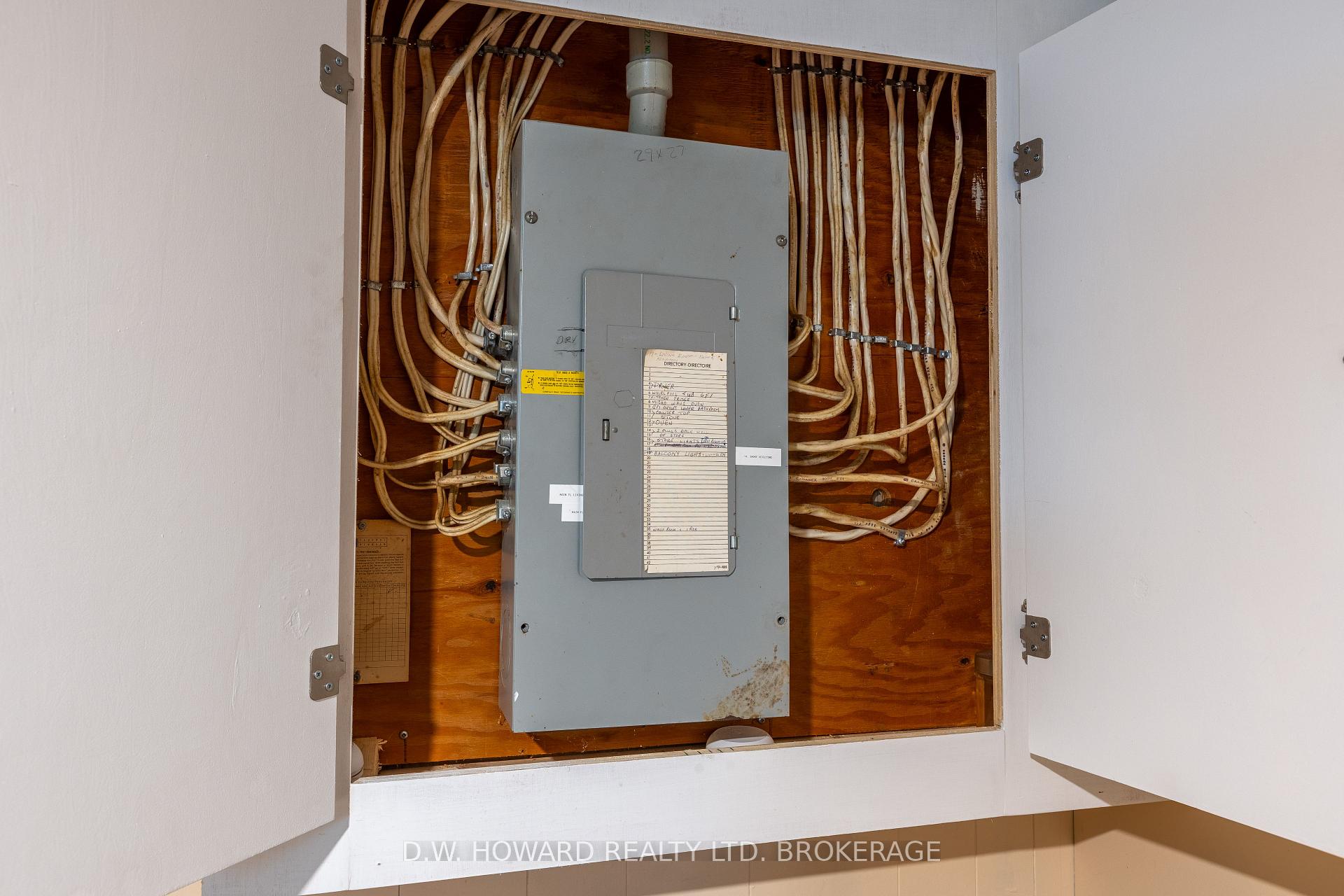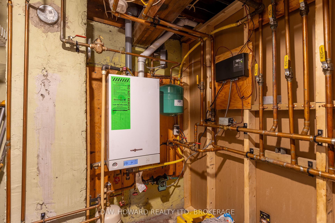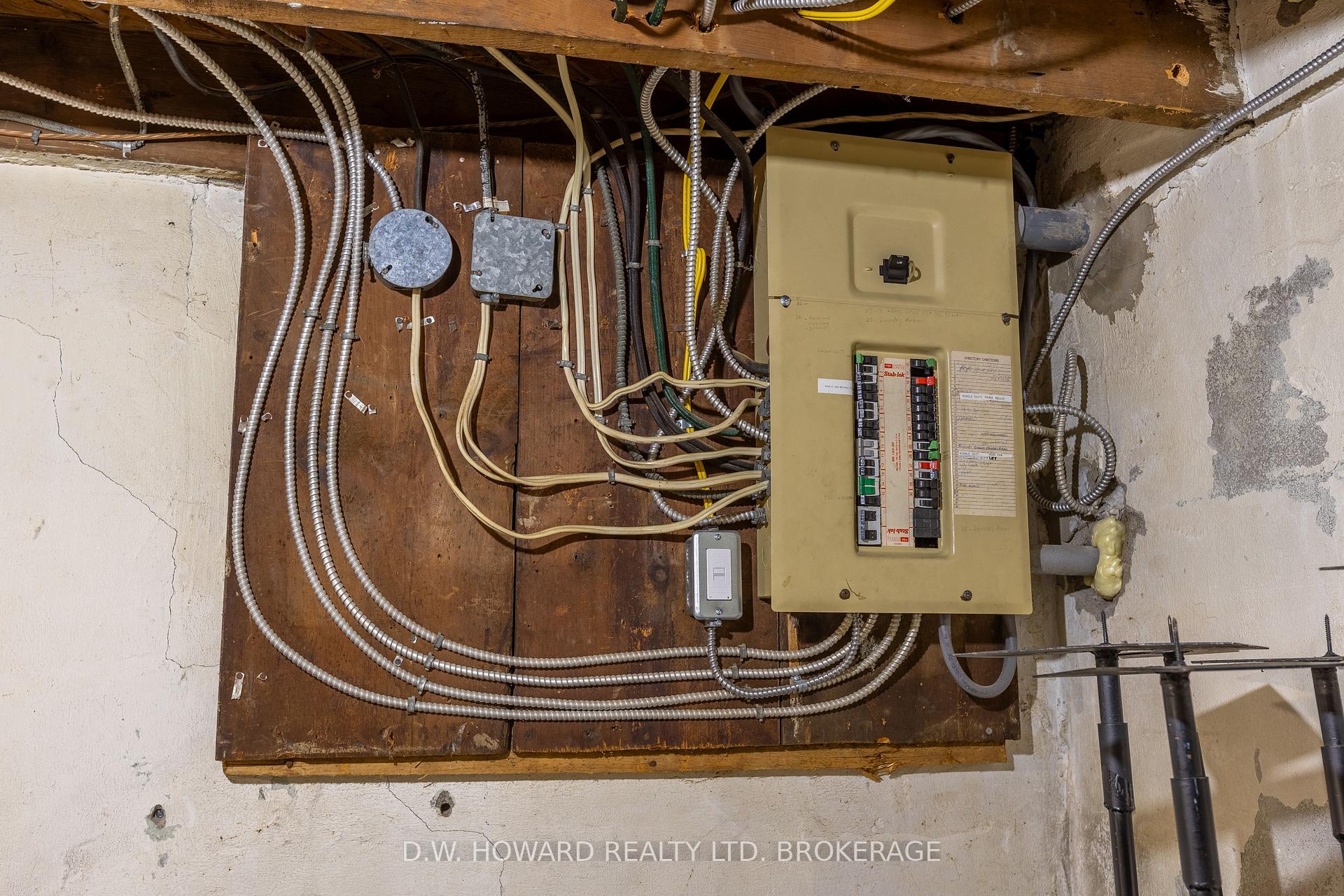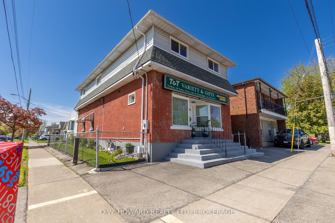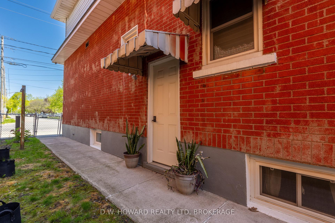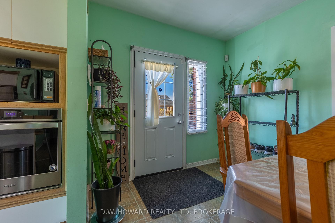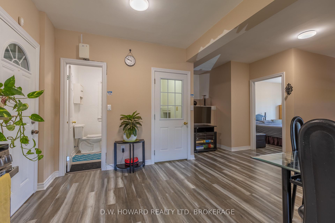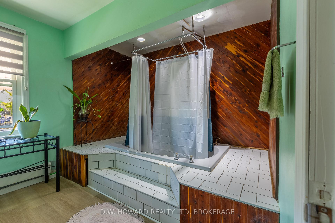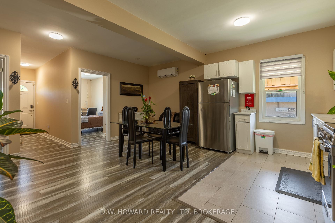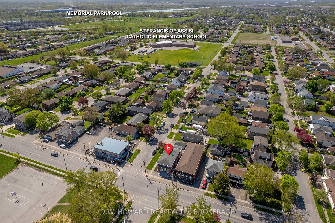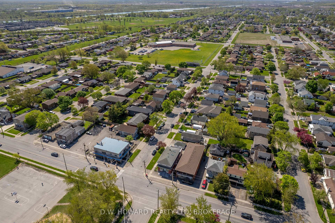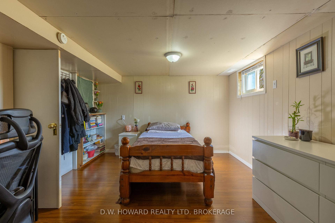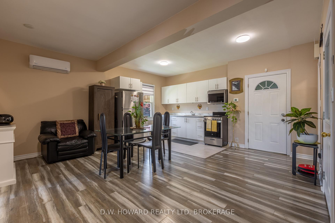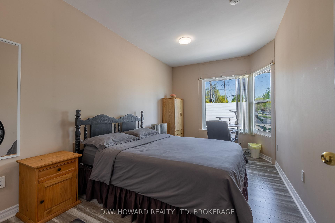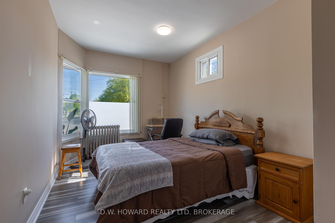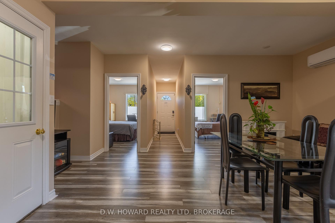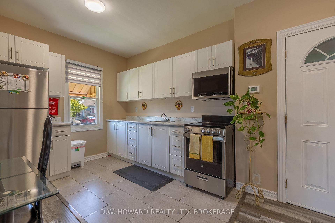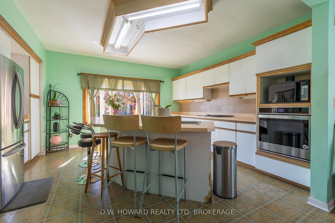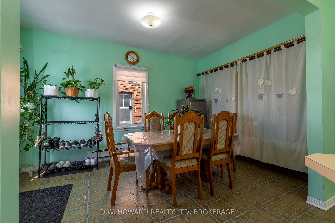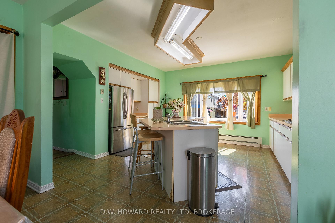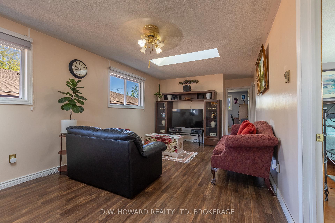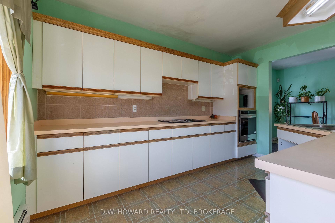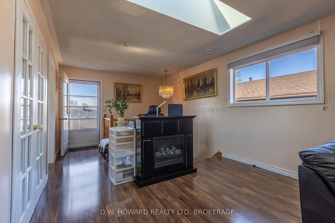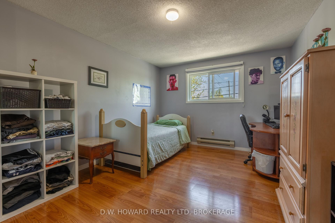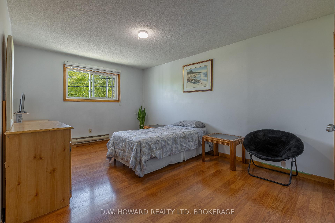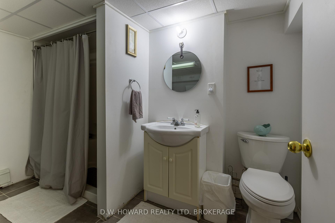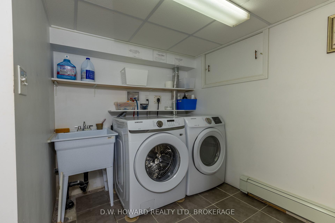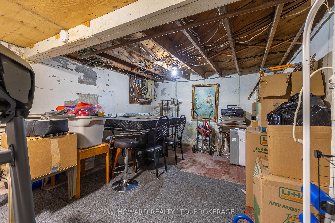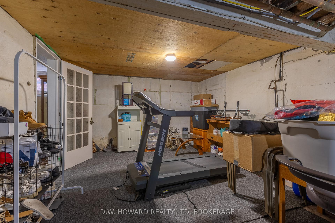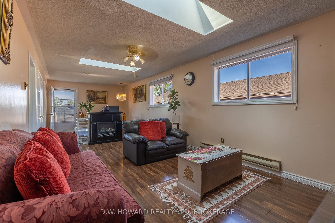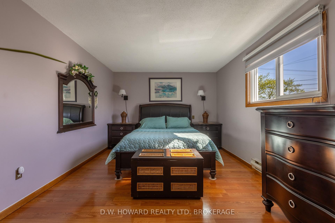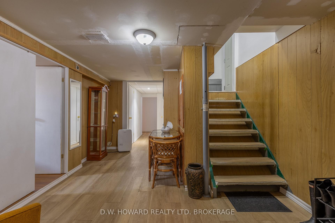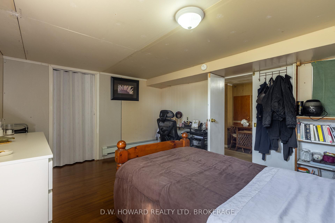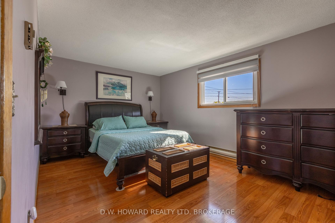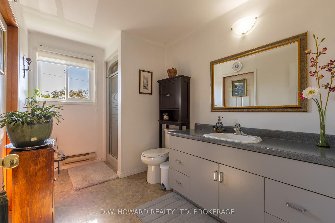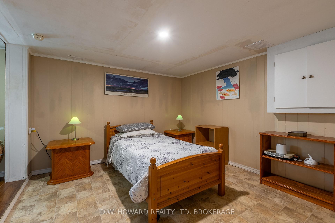$699,900
Available - For Sale
Listing ID: X12144677
534 Lincoln Stre , Welland, L3B 4P2, Niagara
| You are not going to believe the size and possibilities with this amazing home. Whether you have a large family or are looking to live in and rent out a portion (possibly 2 units to rent out) or strictly for investment purposes. Currently zoned as 3 separate units. Was previously zoned commercial with a store front and residential apartments, possibility to change back (buyer to do own due diligence). There is a total of 7 bedrooms and 4 full bathrooms, 2 kitchens and 3 separate entrances. All windows replaced throughout 2007-2021, Furnace new in 2017, Air 2024, Full roof redone in 2017, shingles on West side replaced in 2022 due to a storm. Some updates are still needed to make this home what you have been looking for. This home is close to Elementary and High School, shopping plaza with Tim Hortons down the street, pretty central in Welland. Book your showing today!!!! |
| Price | $699,900 |
| Taxes: | $4835.00 |
| Assessment Year: | 2025 |
| Occupancy: | Owner |
| Address: | 534 Lincoln Stre , Welland, L3B 4P2, Niagara |
| Directions/Cross Streets: | Lincoln And Classic Ave |
| Rooms: | 13 |
| Rooms +: | 6 |
| Bedrooms: | 5 |
| Bedrooms +: | 2 |
| Family Room: | T |
| Basement: | Partially Fi, Development |
| Level/Floor | Room | Length(ft) | Width(ft) | Descriptions | |
| Room 1 | Main | Kitchen | 8.86 | 13.45 | |
| Room 2 | Main | Dining Ro | 13.78 | 16.07 | |
| Room 3 | Main | Living Ro | 12.46 | 10.17 | |
| Room 4 | Main | Kitchen | 17.06 | 22.3 | Combined w/Family |
| Room 5 | Main | Bedroom 4 | 9.18 | 12.79 | |
| Room 6 | Main | Bedroom 5 | 9.18 | 15.09 | |
| Room 7 | Second | Primary B | 11.15 | 15.74 | Walk-In Closet(s) |
| Room 8 | Upper | Family Ro | 11.15 | 28.86 | Balcony, Walk-Out |
| Room 9 | Upper | Bedroom 2 | 11.15 | 17.38 | |
| Room 10 | Upper | Bedroom 5 | 11.15 | 15.09 | |
| Room 11 | Basement | Bedroom | 13.45 | 11.15 | |
| Room 12 | Basement | Bedroom | 10.5 | 10.82 | |
| Room 13 | Basement | Laundry | 21.98 | 11.81 | |
| Room 14 | Basement | Living Ro | 13.45 | 10.5 | |
| Room 15 | Basement | Utility R | 6.89 | 7.22 |
| Washroom Type | No. of Pieces | Level |
| Washroom Type 1 | 4 | Main |
| Washroom Type 2 | 3 | Main |
| Washroom Type 3 | 3 | Second |
| Washroom Type 4 | 3 | Basement |
| Washroom Type 5 | 0 | |
| Washroom Type 6 | 4 | Main |
| Washroom Type 7 | 3 | Main |
| Washroom Type 8 | 3 | Second |
| Washroom Type 9 | 3 | Basement |
| Washroom Type 10 | 0 |
| Total Area: | 0.00 |
| Approximatly Age: | 51-99 |
| Property Type: | Triplex |
| Style: | 2-Storey |
| Exterior: | Brick, Vinyl Siding |
| Garage Type: | Detached |
| (Parking/)Drive: | Private Do |
| Drive Parking Spaces: | 3 |
| Park #1 | |
| Parking Type: | Private Do |
| Park #2 | |
| Parking Type: | Private Do |
| Pool: | None |
| Approximatly Age: | 51-99 |
| Approximatly Square Footage: | 2500-3000 |
| Property Features: | School, School Bus Route |
| CAC Included: | N |
| Water Included: | N |
| Cabel TV Included: | N |
| Common Elements Included: | N |
| Heat Included: | N |
| Parking Included: | N |
| Condo Tax Included: | N |
| Building Insurance Included: | N |
| Fireplace/Stove: | N |
| Heat Type: | Water |
| Central Air Conditioning: | Wall Unit(s |
| Central Vac: | N |
| Laundry Level: | Syste |
| Ensuite Laundry: | F |
| Elevator Lift: | False |
| Sewers: | Sewer |
| Water: | Unknown |
| Water Supply Types: | Unknown |
$
%
Years
This calculator is for demonstration purposes only. Always consult a professional
financial advisor before making personal financial decisions.
| Although the information displayed is believed to be accurate, no warranties or representations are made of any kind. |
| D.W. HOWARD REALTY LTD. BROKERAGE |
|
|

Paul Sanghera
Sales Representative
Dir:
416.877.3047
Bus:
905-272-5000
Fax:
905-270-0047
| Virtual Tour | Book Showing | Email a Friend |
Jump To:
At a Glance:
| Type: | Freehold - Triplex |
| Area: | Niagara |
| Municipality: | Welland |
| Neighbourhood: | 773 - Lincoln/Crowland |
| Style: | 2-Storey |
| Approximate Age: | 51-99 |
| Tax: | $4,835 |
| Beds: | 5+2 |
| Baths: | 4 |
| Fireplace: | N |
| Pool: | None |
Locatin Map:
Payment Calculator:

