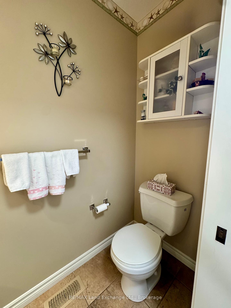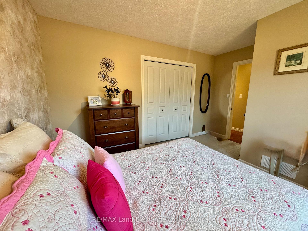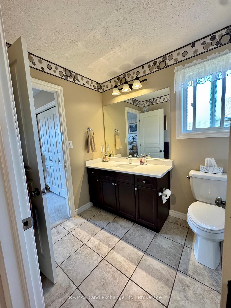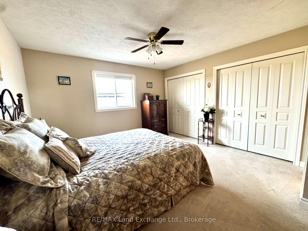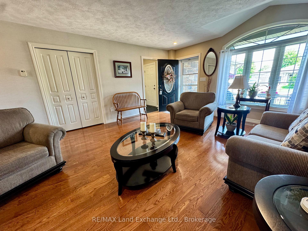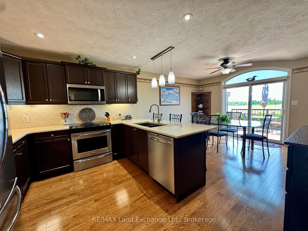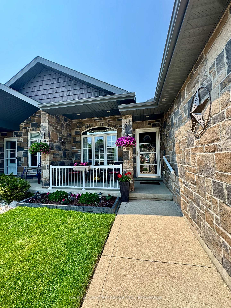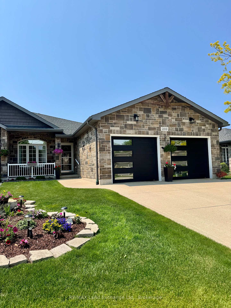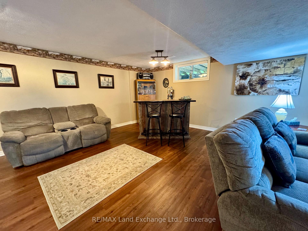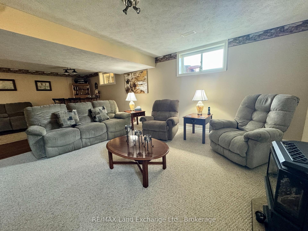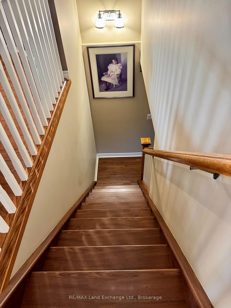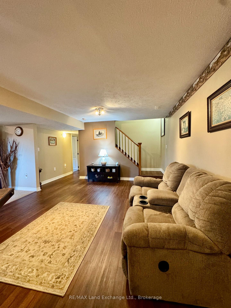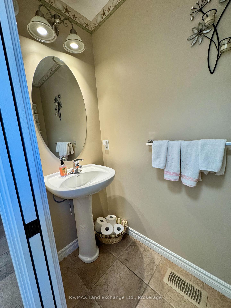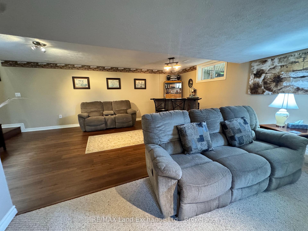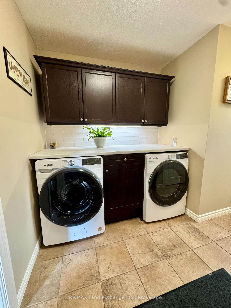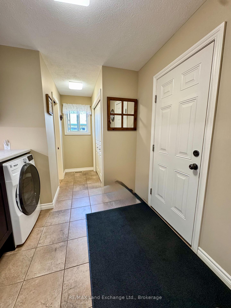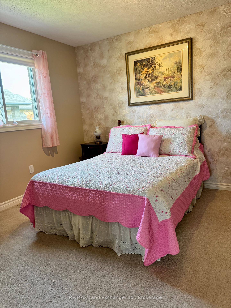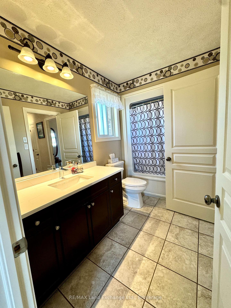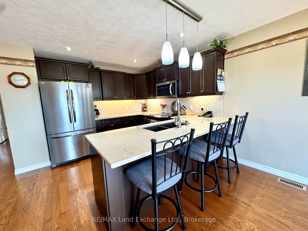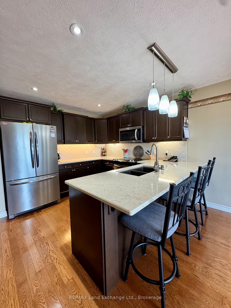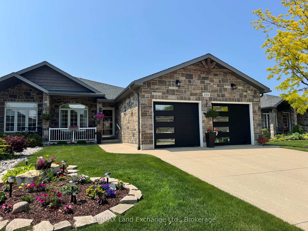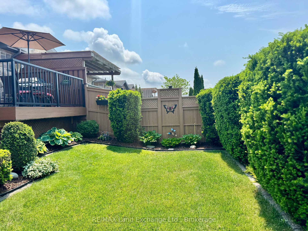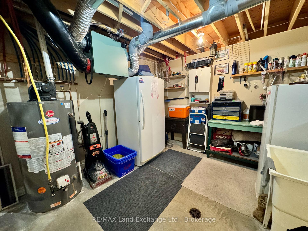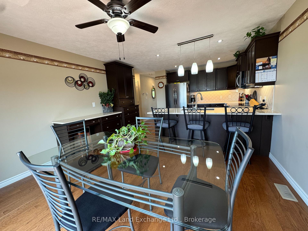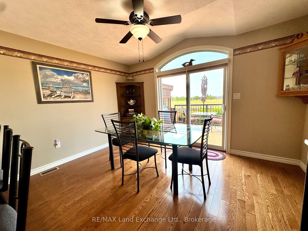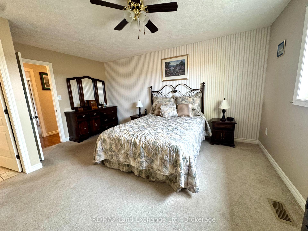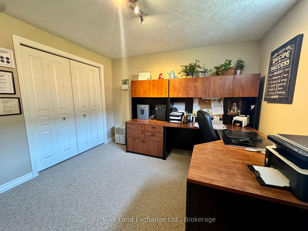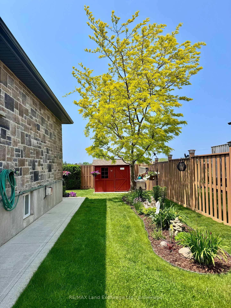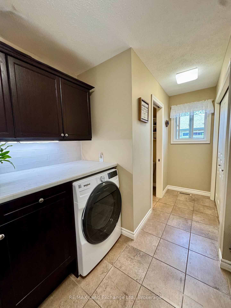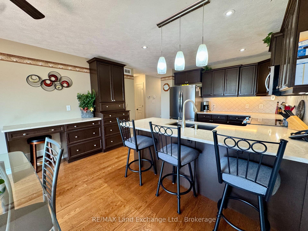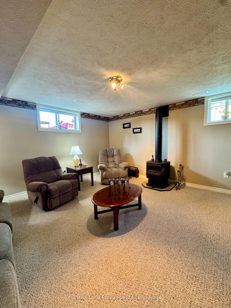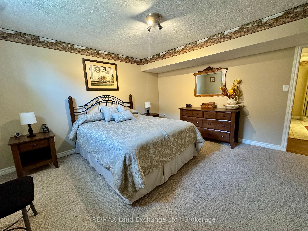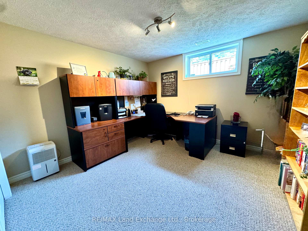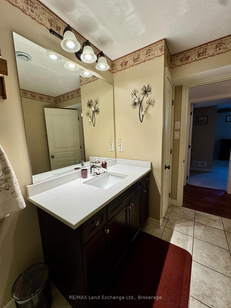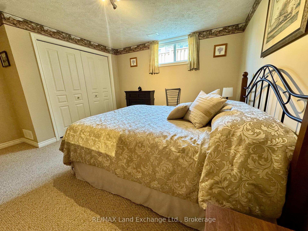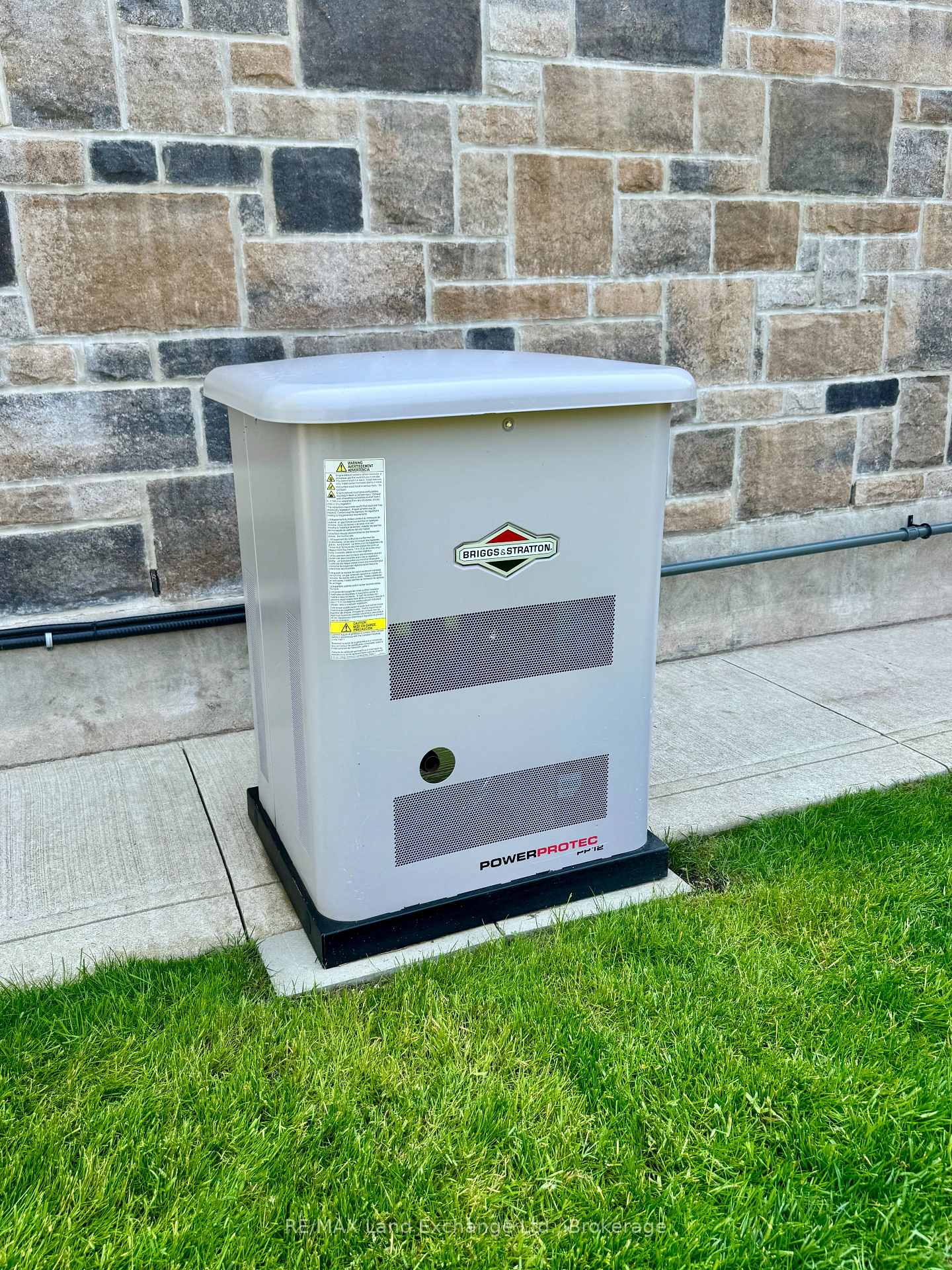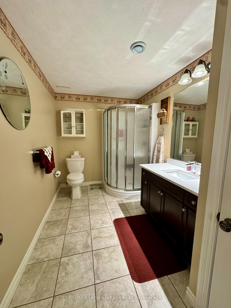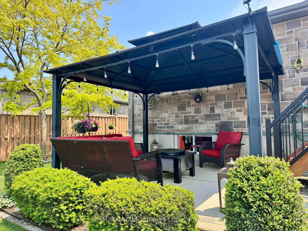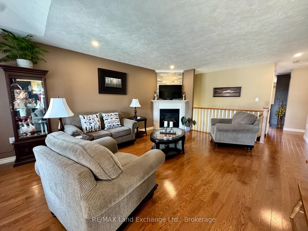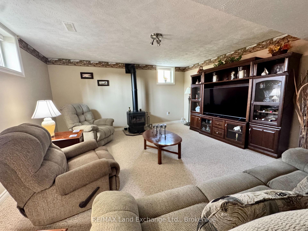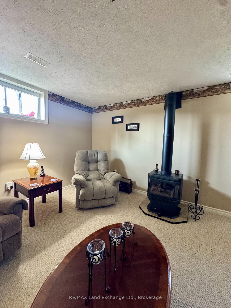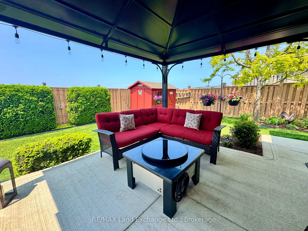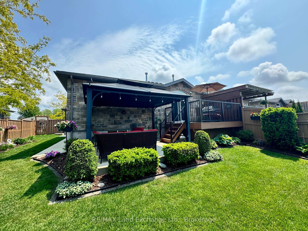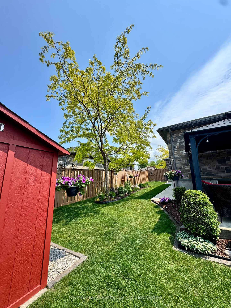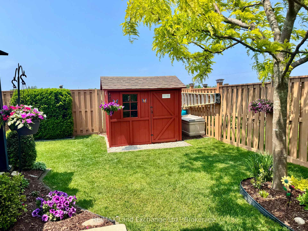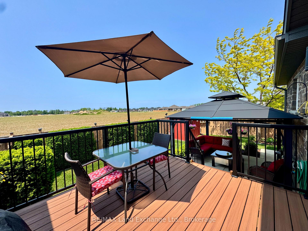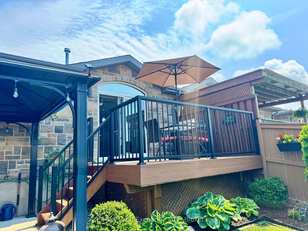$764,900
Available - For Sale
Listing ID: X12211073
210 Stickel Stre , Saugeen Shores, N0H 2C1, Bruce
| Immaculate freehold townhome at 210 Stickel Street in Port Elgin; finished top to bottom. The main floor features a living room with gas fireplace, eat-in kitchen with quartz counters and stainless appliances, dining area with patio doors to a composite deck, patio area , and fully fenced yard. Two bedrooms, 4pc bath with ensuite privileges, 2pc powder room and laundry / mudroom complete the main floor. The basement is finished with a family room featuring free standing gas stove, rec room with new vinyl plank flooring, 2 bedrooms, 3pc bath and storage / utility room. There is nothing to do just move in and enjoy; short walk to the beach and shopping. Recent upgrades include standby gas generator, new washer & dryer (Feb '25), new garage doors, Quartz tops in the bathrooms, vinyl plank staircase and more |
| Price | $764,900 |
| Taxes: | $4485.01 |
| Assessment Year: | 2025 |
| Occupancy: | Owner |
| Address: | 210 Stickel Stre , Saugeen Shores, N0H 2C1, Bruce |
| Directions/Cross Streets: | Ivings Drive & Andrew Street |
| Rooms: | 6 |
| Rooms +: | 5 |
| Bedrooms: | 2 |
| Bedrooms +: | 2 |
| Family Room: | T |
| Basement: | Finished, Full |
| Level/Floor | Room | Length(ft) | Width(ft) | Descriptions | |
| Room 1 | Main | Living Ro | 18.83 | 14.56 | Hardwood Floor, Gas Fireplace |
| Room 2 | Main | Kitchen | 9.91 | 10.5 | Hardwood Floor, Quartz Counter |
| Room 3 | Main | Dining Ro | 11.97 | 13.15 | Hardwood Floor, Walk-Out |
| Room 4 | Main | Primary B | 12.73 | 15.38 | Semi Ensuite |
| Room 5 | Main | Laundry | 8.4 | 6.99 | Tile Floor, Access To Garage |
| Room 6 | Basement | Family Ro | 15.22 | 16.4 | Gas Fireplace |
| Room 7 | Basement | Recreatio | 15.22 | 16.4 | Vinyl Floor |
| Room 8 | Basement | Bedroom 3 | 11.15 | 11.32 | |
| Room 9 | Main | Bedroom 2 | 9.97 | 11.32 | |
| Room 10 | Basement | Bedroom 4 | 11.74 | 13.38 | |
| Room 11 | Basement | Utility R | 10.66 | 14.56 |
| Washroom Type | No. of Pieces | Level |
| Washroom Type 1 | 2 | Main |
| Washroom Type 2 | 4 | Main |
| Washroom Type 3 | 3 | Basement |
| Washroom Type 4 | 0 | |
| Washroom Type 5 | 0 | |
| Washroom Type 6 | 2 | Main |
| Washroom Type 7 | 4 | Main |
| Washroom Type 8 | 3 | Basement |
| Washroom Type 9 | 0 | |
| Washroom Type 10 | 0 |
| Total Area: | 0.00 |
| Approximatly Age: | 6-15 |
| Property Type: | Att/Row/Townhouse |
| Style: | Bungalow |
| Exterior: | Brick |
| Garage Type: | Attached |
| Drive Parking Spaces: | 2 |
| Pool: | None |
| Other Structures: | Fence - Full, |
| Approximatly Age: | 6-15 |
| Approximatly Square Footage: | 1100-1500 |
| Property Features: | Beach, Fenced Yard |
| CAC Included: | N |
| Water Included: | N |
| Cabel TV Included: | N |
| Common Elements Included: | N |
| Heat Included: | N |
| Parking Included: | N |
| Condo Tax Included: | N |
| Building Insurance Included: | N |
| Fireplace/Stove: | Y |
| Heat Type: | Forced Air |
| Central Air Conditioning: | Central Air |
| Central Vac: | Y |
| Laundry Level: | Syste |
| Ensuite Laundry: | F |
| Sewers: | Sewer |
$
%
Years
This calculator is for demonstration purposes only. Always consult a professional
financial advisor before making personal financial decisions.
| Although the information displayed is believed to be accurate, no warranties or representations are made of any kind. |
| RE/MAX Land Exchange Ltd. |
|
|

Paul Sanghera
Sales Representative
Dir:
416.877.3047
Bus:
905-272-5000
Fax:
905-270-0047
| Book Showing | Email a Friend |
Jump To:
At a Glance:
| Type: | Freehold - Att/Row/Townhouse |
| Area: | Bruce |
| Municipality: | Saugeen Shores |
| Neighbourhood: | Saugeen Shores |
| Style: | Bungalow |
| Approximate Age: | 6-15 |
| Tax: | $4,485.01 |
| Beds: | 2+2 |
| Baths: | 3 |
| Fireplace: | Y |
| Pool: | None |
Locatin Map:
Payment Calculator:


