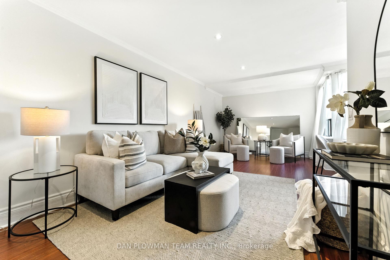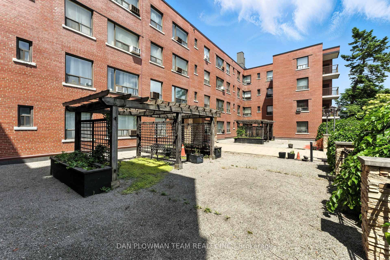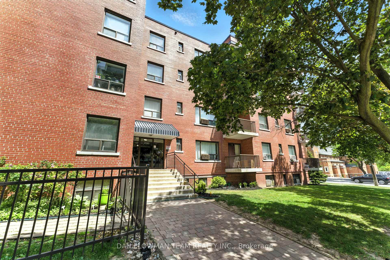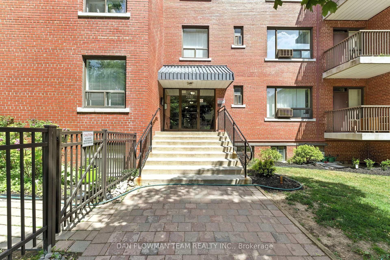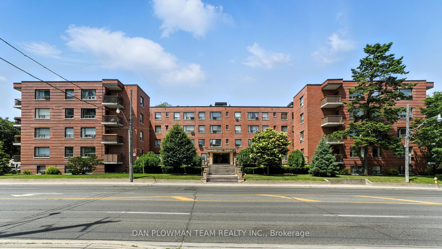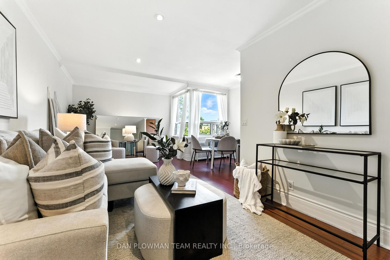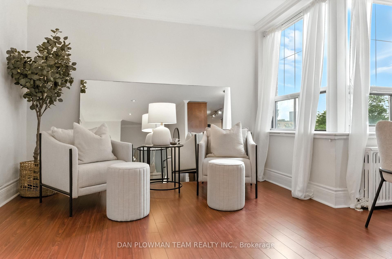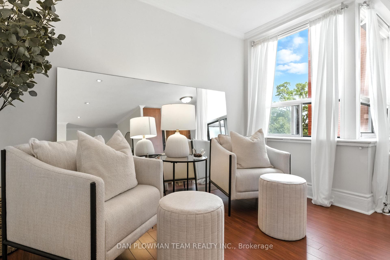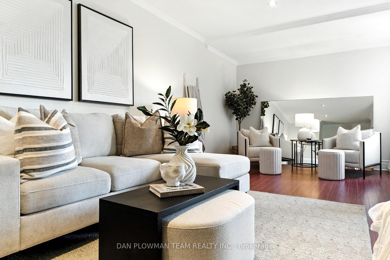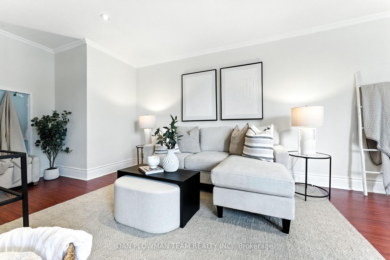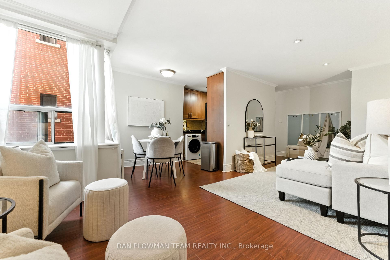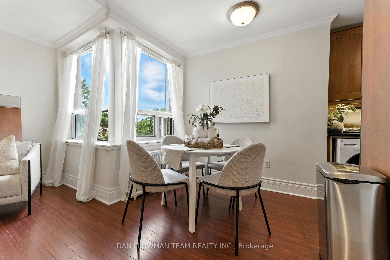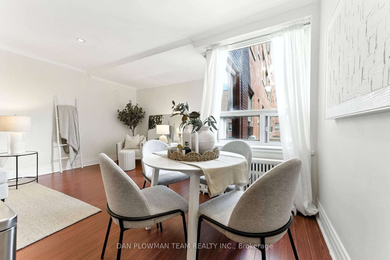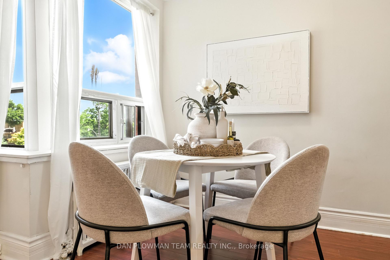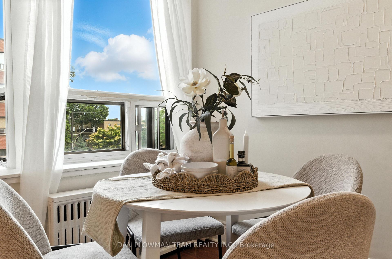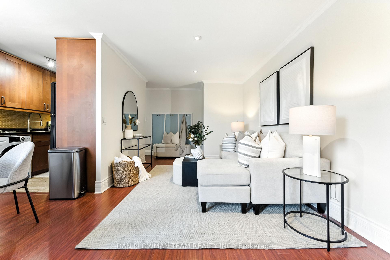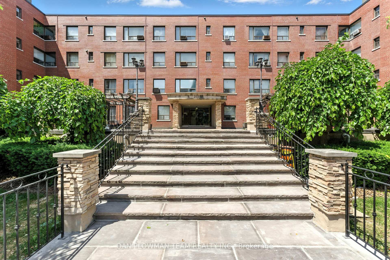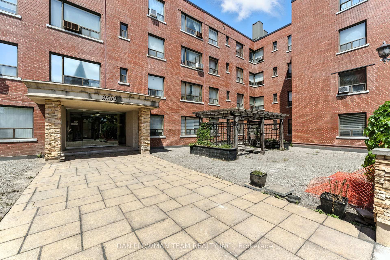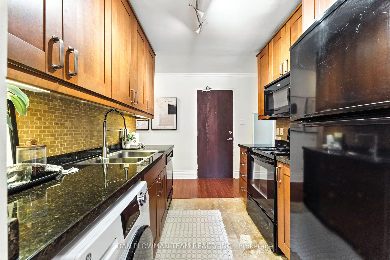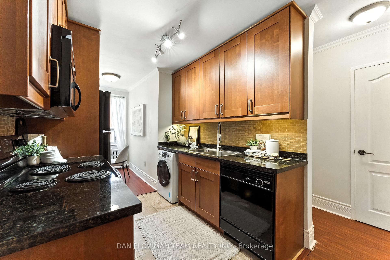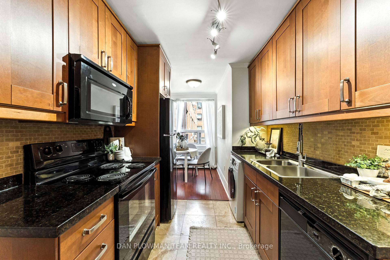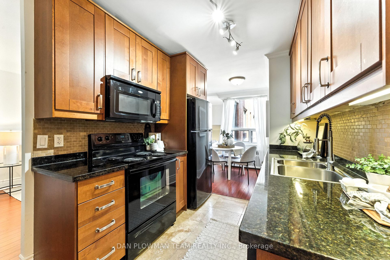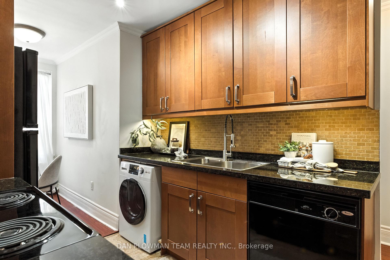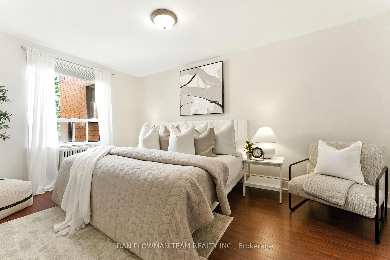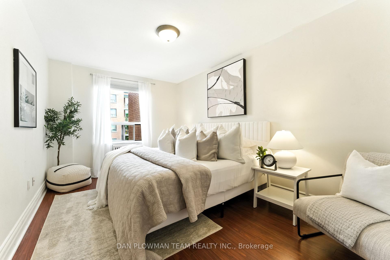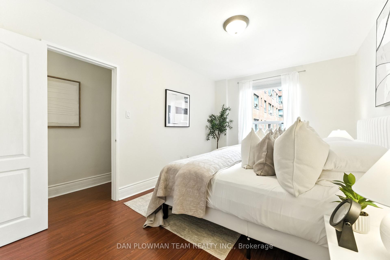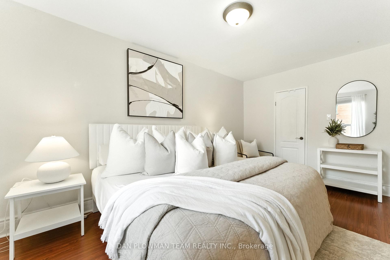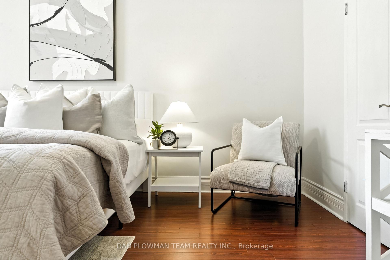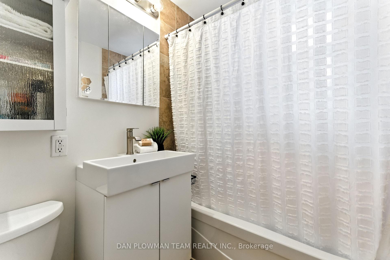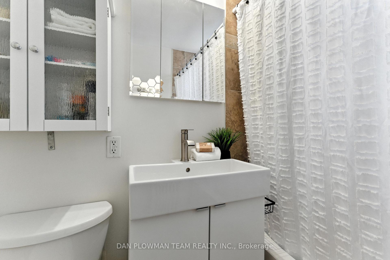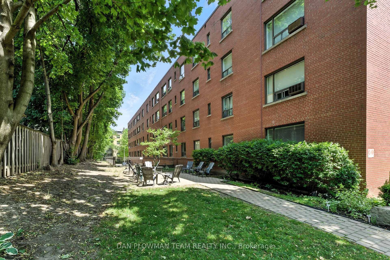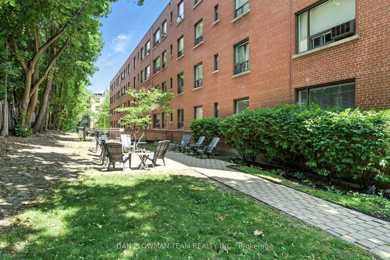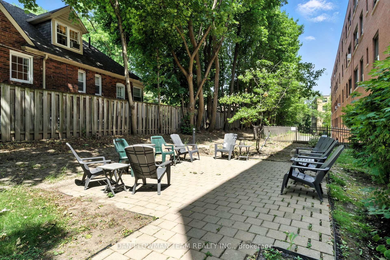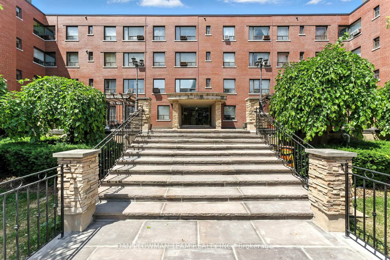$380,000
Available - For Sale
Listing ID: C12248576
2550 Bathurst Stre , Toronto, M6B 2Z2, Toronto
| This Property Presents A Compelling Value Proposition In The Competitive Toronto Market. Potential Buyers May Wonder How A Spacious One-Bedroom Residence Exceeding 700 Square Feet, Complete With Parking, Is Priced At $380,000. The Structure At 2550 Bathurst Operates Under A Co-Ownership Model, An Alternative Form Of Property Ownership That Contributes To This Exceptional Value. Imagine Securing A Substantial One-Bedroom Home And A Dedicated Parking Space, Potentially Resulting In A Mortgage Payment Typically Associated With A Lower Principal. This Represents A Significant Opportunity For Affordability And An Effective Hedge Against Rising Costs. The Interior Layout Is Designed For Generous Living, Easily Accommodating A Comfortable Living Room Setup, A Dining Area For Six, A Flexible Space Ideal For A Breakfast Nook Or Home Office By The Window, And A Bedroom Large Enough For A King-Sized Bed, Featuring A Walk-In Closet And Additional Space For Furnishings. Discovering This Combination Of Size, Features, And Price Is A Rare Find. |
| Price | $380,000 |
| Taxes: | $0.00 |
| Occupancy: | Owner |
| Address: | 2550 Bathurst Stre , Toronto, M6B 2Z2, Toronto |
| Postal Code: | M6B 2Z2 |
| Province/State: | Toronto |
| Directions/Cross Streets: | Bathurst St & Eglinton Ave W |
| Level/Floor | Room | Length(ft) | Width(ft) | Descriptions | |
| Room 1 | Flat | Living Ro | 14.43 | 10.63 | Pot Lights, Crown Moulding, Laminate |
| Room 2 | Flat | Dining Ro | 9.87 | 10.63 | Pot Lights, East View, Laminate |
| Room 3 | Flat | Kitchen | 7.81 | 7.81 | Galley Kitchen, Stone Counters, Double Sink |
| Room 4 | Flat | Primary B | 15.42 | 9.81 | Walk-In Closet(s), North View, Laminate |
| Room 5 | Flat | Breakfast | 7.77 | 5.28 | Breakfast Area, North View, Laminate |
| Washroom Type | No. of Pieces | Level |
| Washroom Type 1 | 4 | Flat |
| Washroom Type 2 | 0 | |
| Washroom Type 3 | 0 | |
| Washroom Type 4 | 0 | |
| Washroom Type 5 | 0 |
| Total Area: | 0.00 |
| Washrooms: | 1 |
| Heat Type: | Radiant |
| Central Air Conditioning: | Central Air |
$
%
Years
This calculator is for demonstration purposes only. Always consult a professional
financial advisor before making personal financial decisions.
| Although the information displayed is believed to be accurate, no warranties or representations are made of any kind. |
| DAN PLOWMAN TEAM REALTY INC. |
|
|

Paul Sanghera
Sales Representative
Dir:
416.877.3047
Bus:
905-272-5000
Fax:
905-270-0047
| Virtual Tour | Book Showing | Email a Friend |
Jump To:
At a Glance:
| Type: | Com - Co-Ownership Apart |
| Area: | Toronto |
| Municipality: | Toronto C04 |
| Neighbourhood: | Forest Hill North |
| Style: | Apartment |
| Maintenance Fee: | $838.78 |
| Beds: | 1 |
| Baths: | 1 |
| Fireplace: | N |
Locatin Map:
Payment Calculator:

