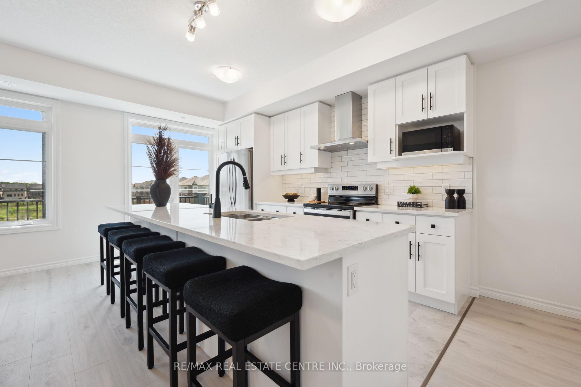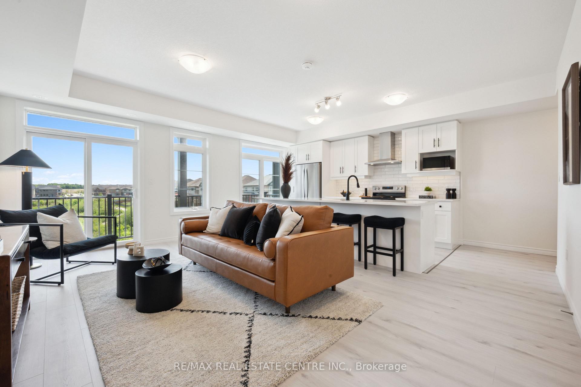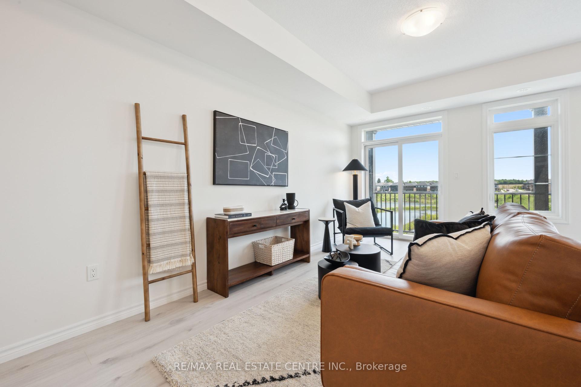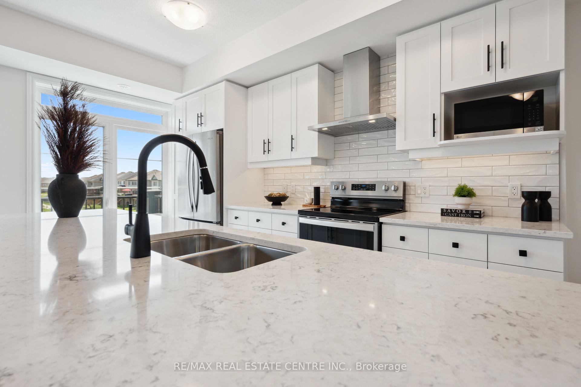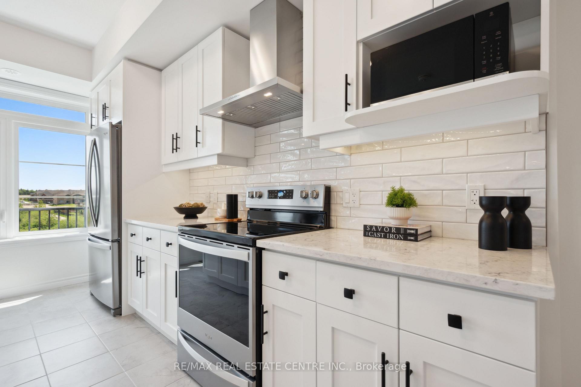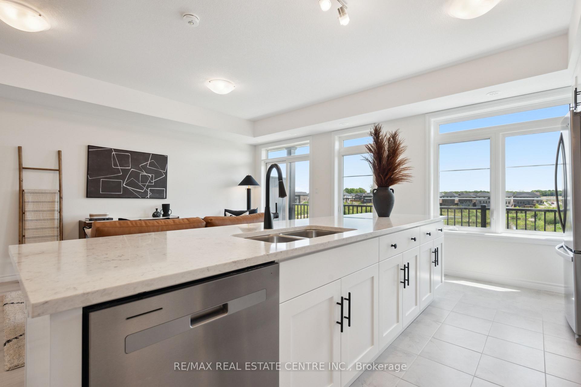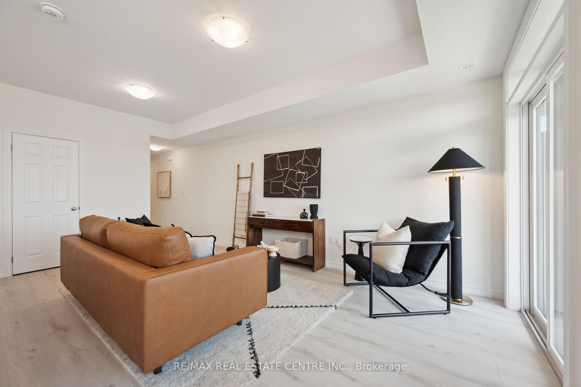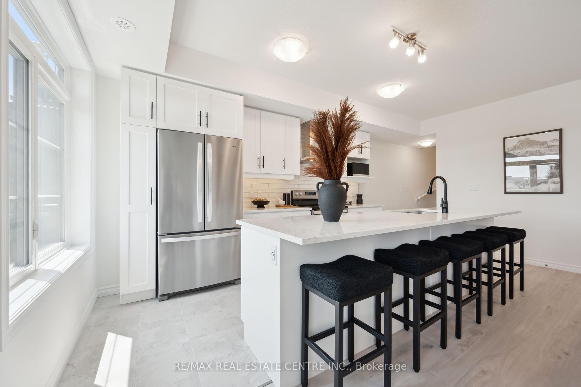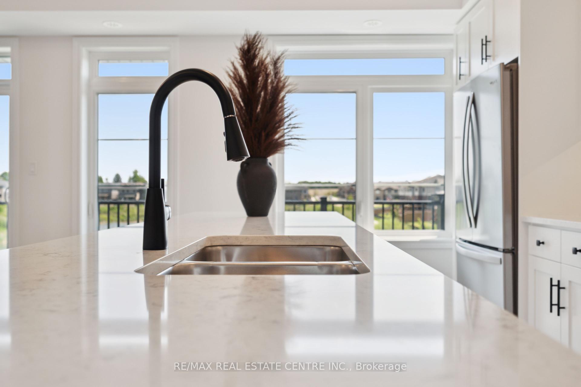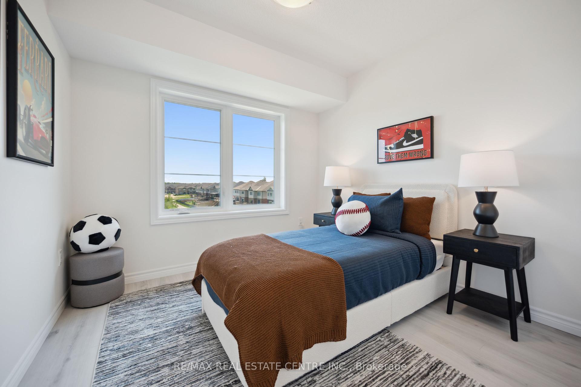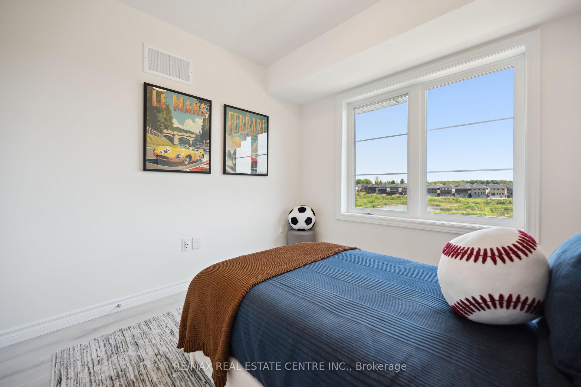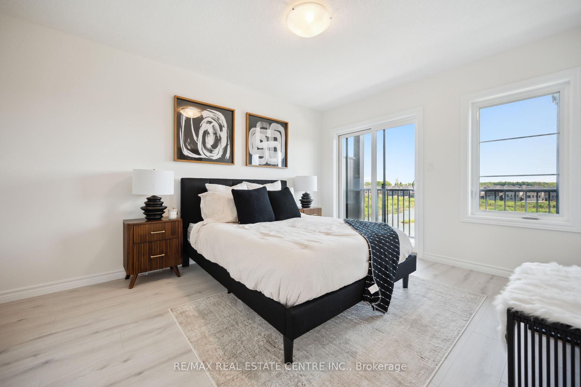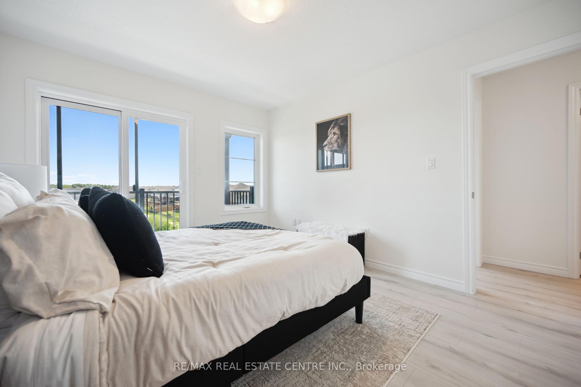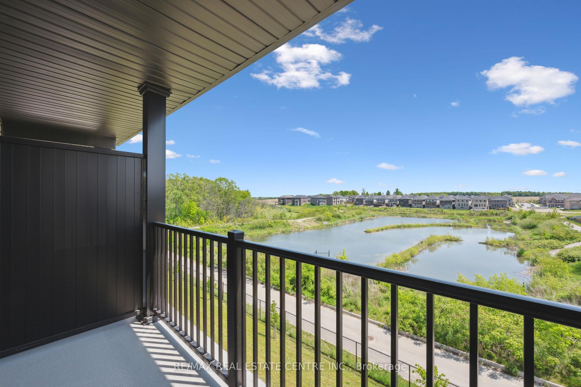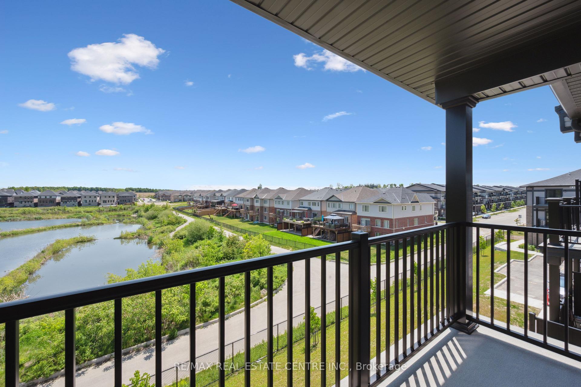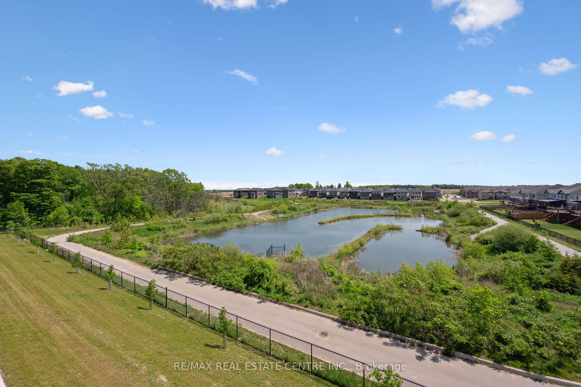$579,900
Available - For Sale
Listing ID: X12208715
66 Lomond Lane , Kitchener, N2R 0T6, Waterloo
| Wake up to breathtaking pond views in this stunning Topaz model at Wallaceton Urban Towns! This brand-new stacked townhouse blends modern luxury with natural beauty, offering 1,225 sq. ft. of thoughtfully designed living space. Imagine starting your day with coffee on your private balcony, bathed in southern sunlight, overlooking the peaceful greenspace. Step inside to 9 ceilings and an open-concept great room that flows effortlessly into a chef-inspired kitchen, featuring quartz countertops, a sleek tile backsplash, a flush breakfast bar, and a premium appliance package perfect for effortless entertaining. Upstairs, the primary suite is your private retreat, complete with a second balcony, a spacious walk-in closet, and a spa-like ensuite with a glass shower. A second bedroom and additional bath offer flexibility for guests, a home office, or family needs. Designed for comfort, this home includes air conditioning, a water softener, and an air handling unit for energy-efficient heating and cooling. Tile and laminate flooring enhance durability, with carpet only on the stairs for added warmth. Move-in ready with a 30-day closing opportunities like this don't last! Secure your spot in one of Kitchener's most sought-after communities before its gone! Located near the RBJ Schlegel multi-plex, enjoy access to state-of-the-art recreation and community programs all just minutes from your doorstep. Whether you're a first-time buyer, right-sizer, or investor, this home offers exceptional value in a thriving neighborhood. |
| Price | $579,900 |
| Taxes: | $0.00 |
| Assessment Year: | 2025 |
| Occupancy: | Vacant |
| Address: | 66 Lomond Lane , Kitchener, N2R 0T6, Waterloo |
| Postal Code: | N2R 0T6 |
| Province/State: | Waterloo |
| Directions/Cross Streets: | Tartan |
| Level/Floor | Room | Length(ft) | Width(ft) | Descriptions | |
| Room 1 | Main | Great Roo | 18.4 | 12.82 | |
| Room 2 | Main | Kitchen | 14.5 | 7.41 | |
| Room 3 | Main | Bathroom | 2 Pc Bath | ||
| Room 4 | Second | Primary B | 12.82 | 10.76 | W/O To Balcony |
| Room 5 | Second | Bathroom | 3 Pc Ensuite | ||
| Room 6 | Second | Bedroom 2 | 9.51 | 9.41 | |
| Room 7 | Second | Bathroom |
| Washroom Type | No. of Pieces | Level |
| Washroom Type 1 | 2 | Main |
| Washroom Type 2 | 4 | Second |
| Washroom Type 3 | 3 | Second |
| Washroom Type 4 | 0 | |
| Washroom Type 5 | 0 |
| Total Area: | 0.00 |
| Approximatly Age: | New |
| Washrooms: | 3 |
| Heat Type: | Forced Air |
| Central Air Conditioning: | Central Air |
$
%
Years
This calculator is for demonstration purposes only. Always consult a professional
financial advisor before making personal financial decisions.
| Although the information displayed is believed to be accurate, no warranties or representations are made of any kind. |
| RE/MAX REAL ESTATE CENTRE INC. |
|
|

Paul Sanghera
Sales Representative
Dir:
416.877.3047
Bus:
905-272-5000
Fax:
905-270-0047
| Book Showing | Email a Friend |
Jump To:
At a Glance:
| Type: | Com - Condo Townhouse |
| Area: | Waterloo |
| Municipality: | Kitchener |
| Neighbourhood: | Dufferin Grove |
| Style: | Stacked Townhous |
| Approximate Age: | New |
| Maintenance Fee: | $250 |
| Beds: | 2 |
| Baths: | 3 |
| Fireplace: | N |
Locatin Map:
Payment Calculator:

