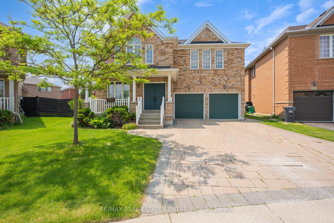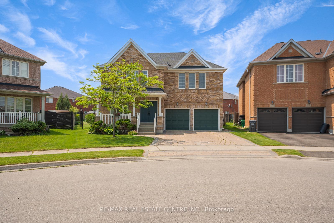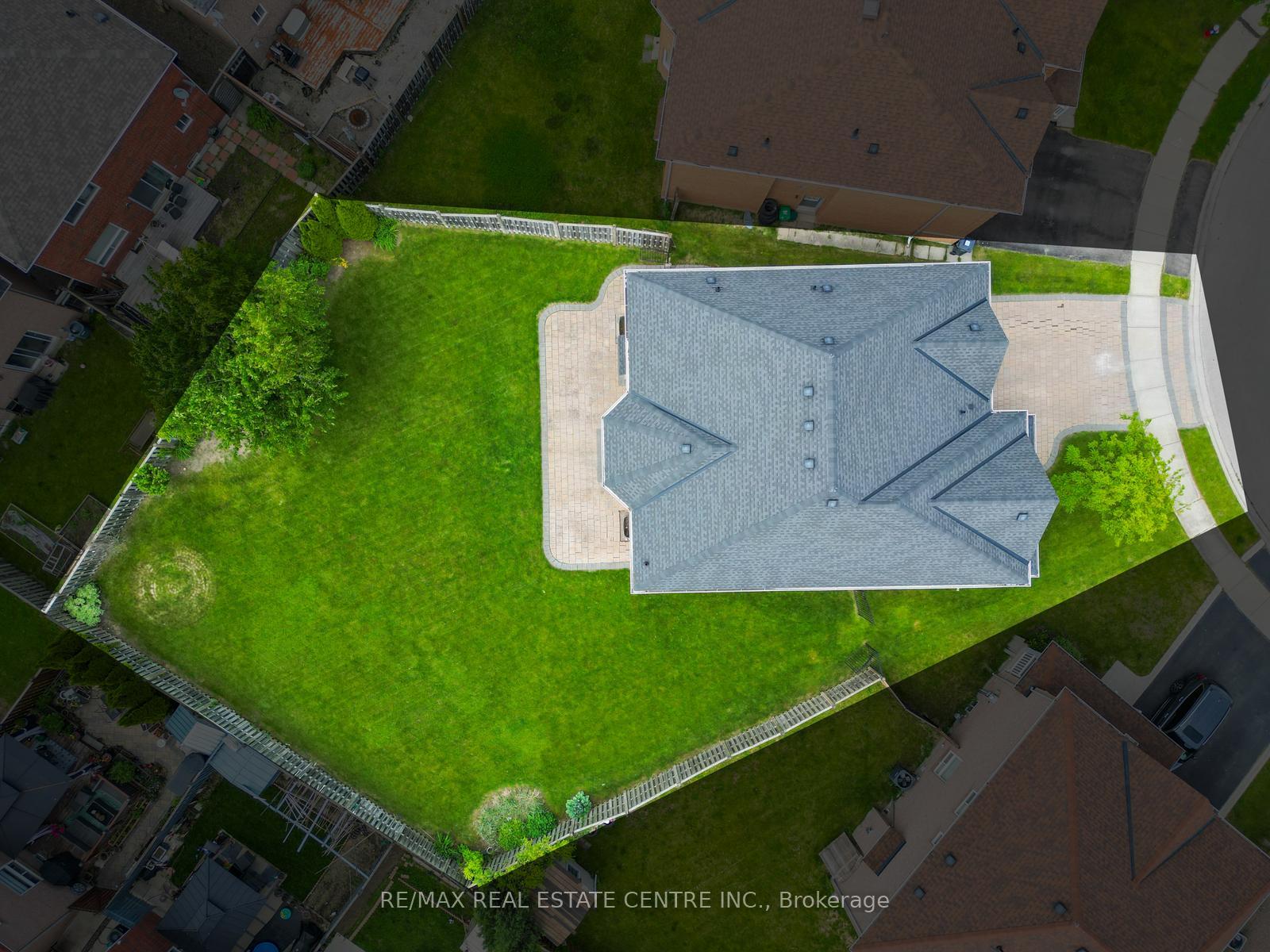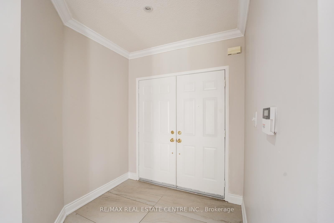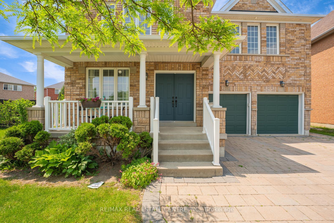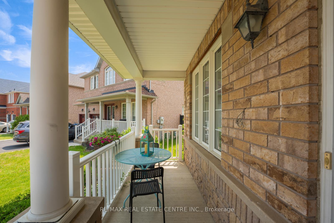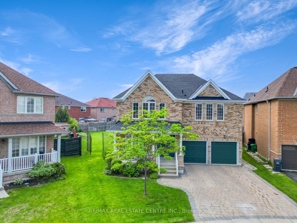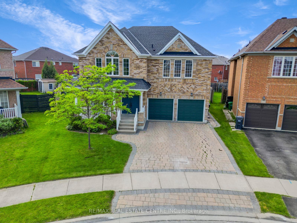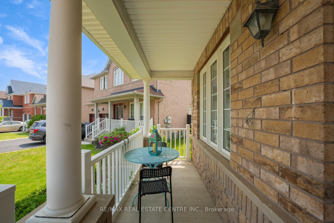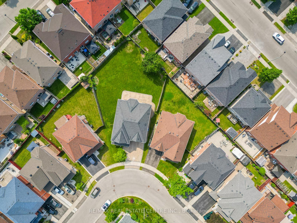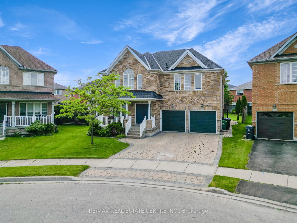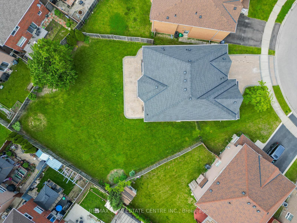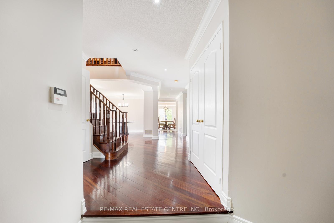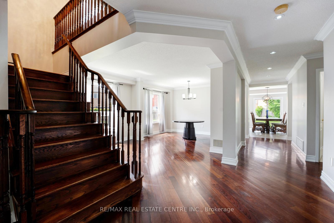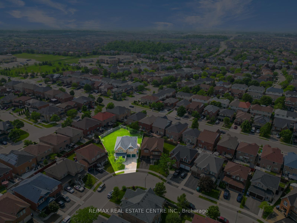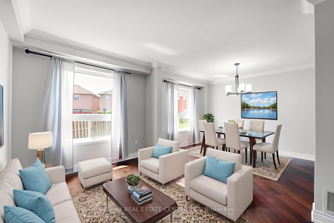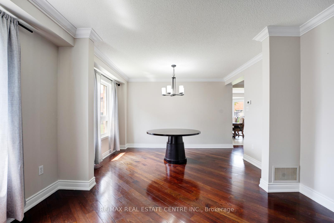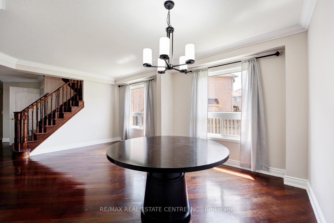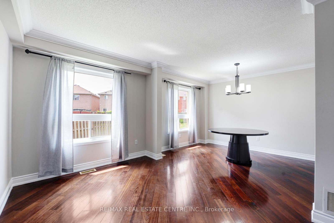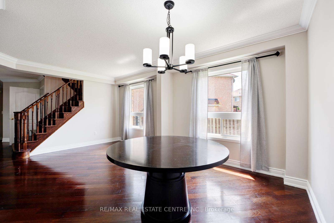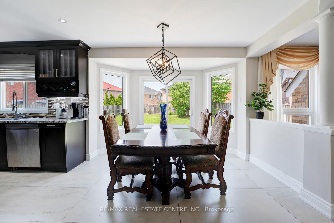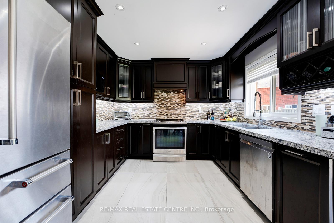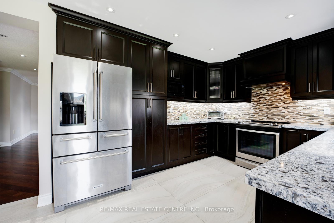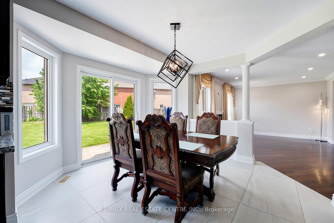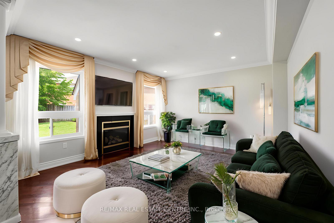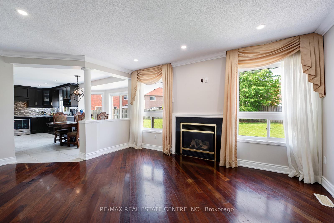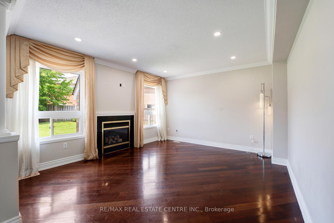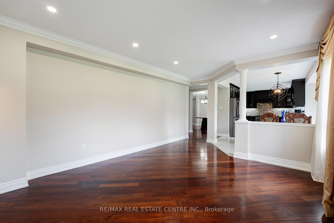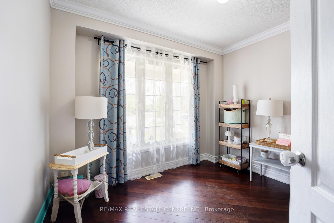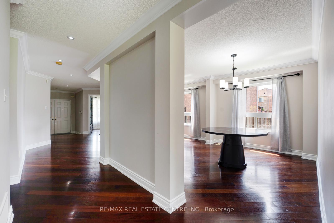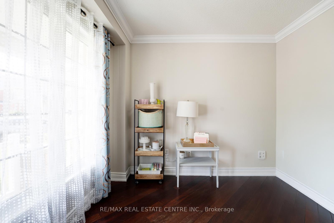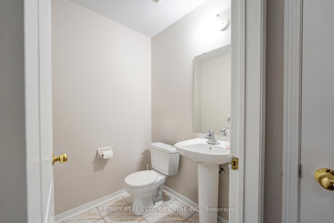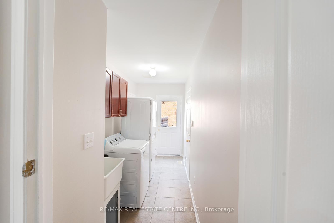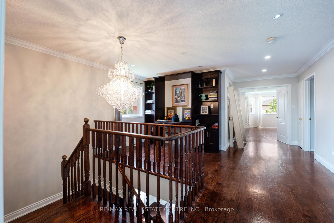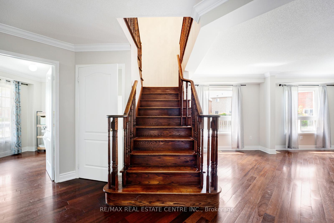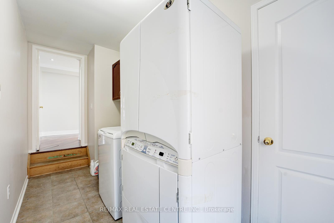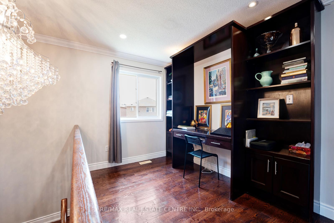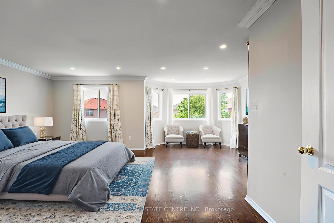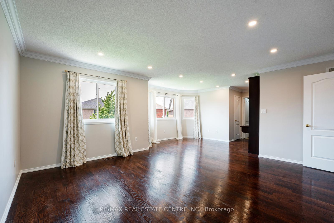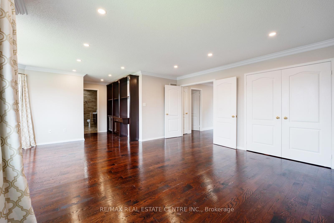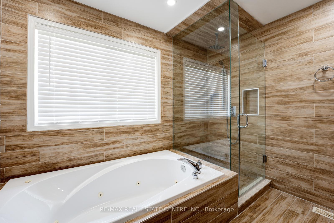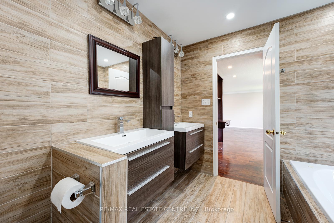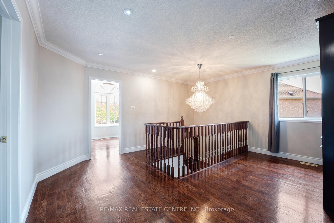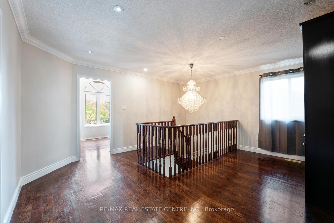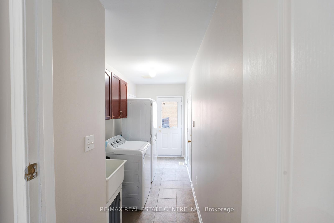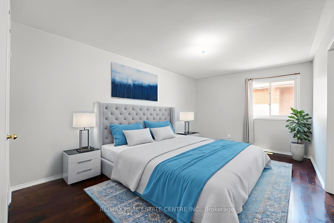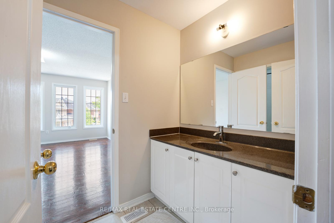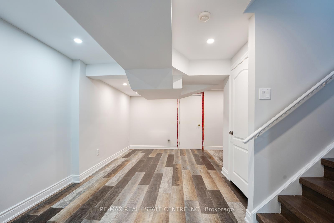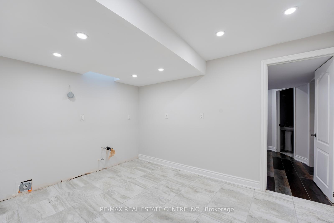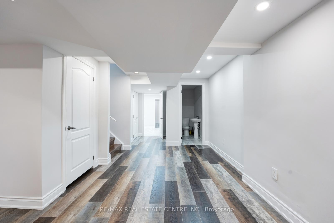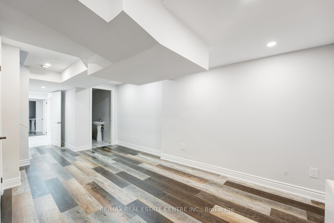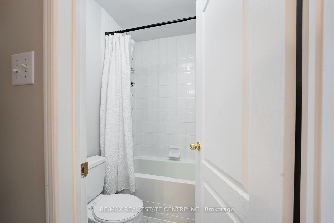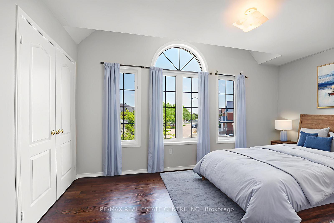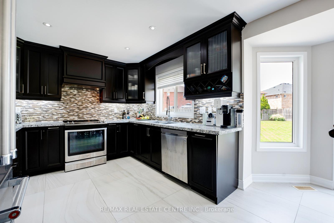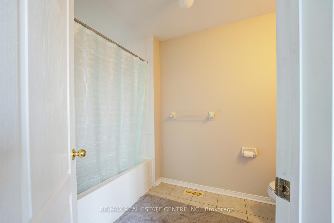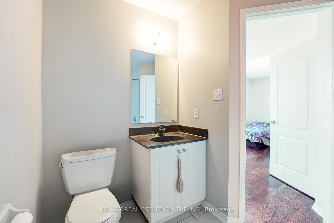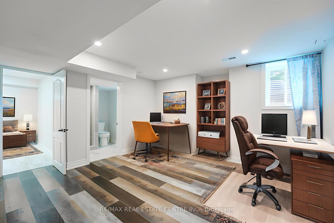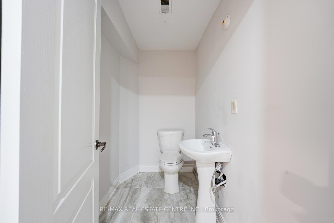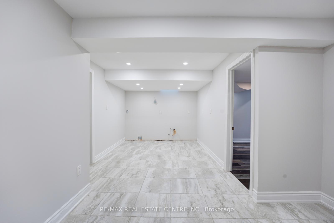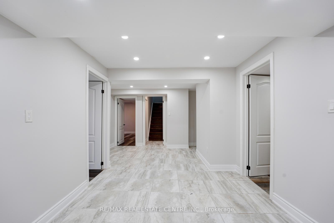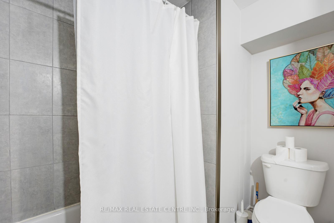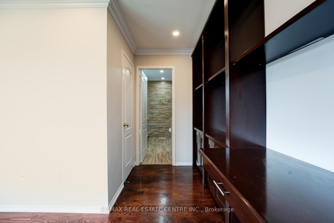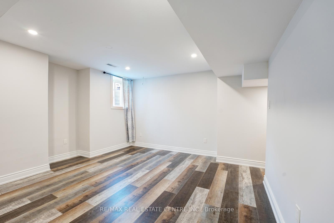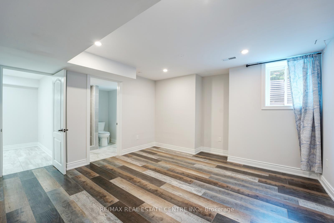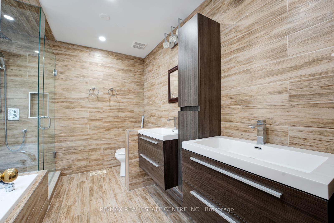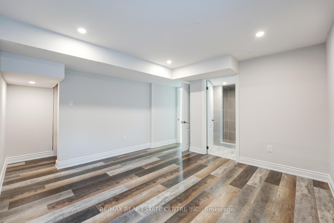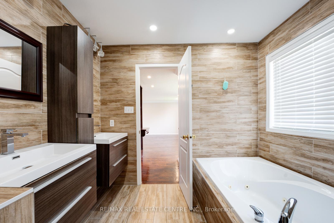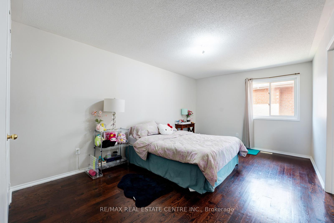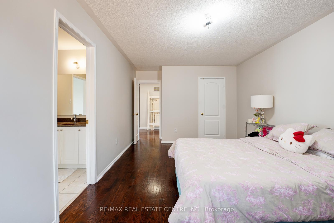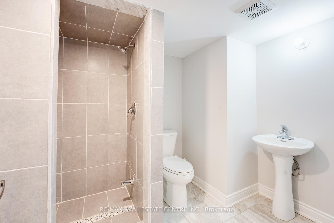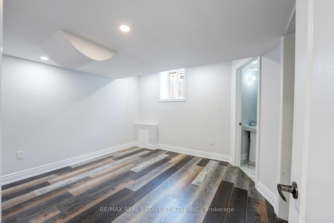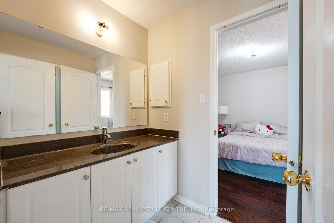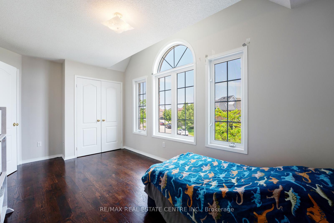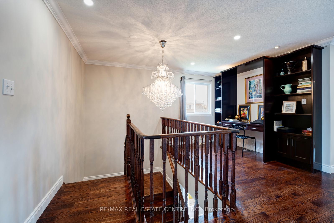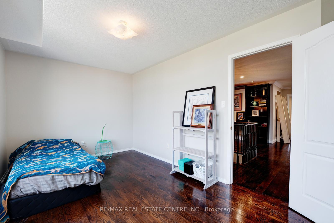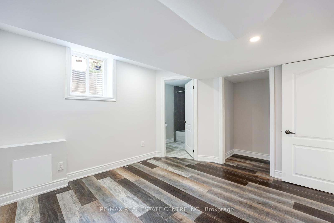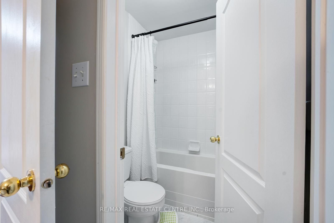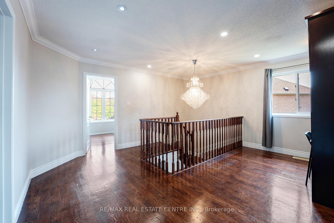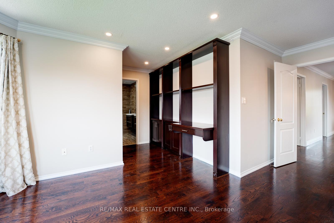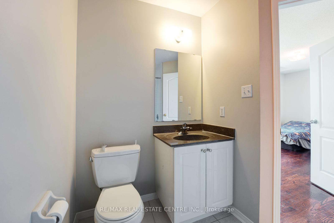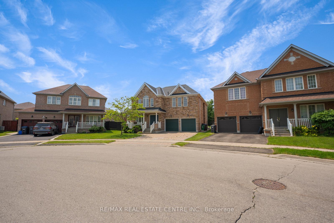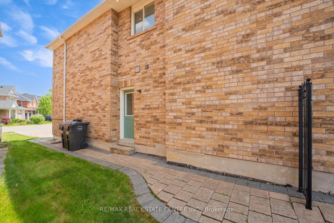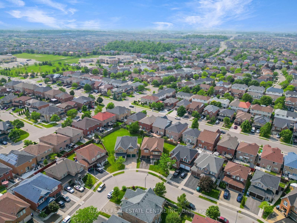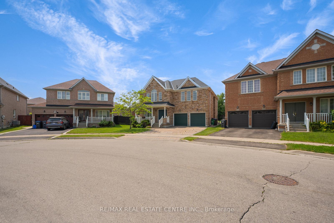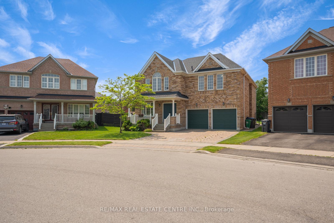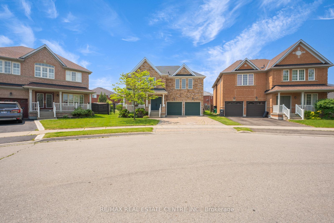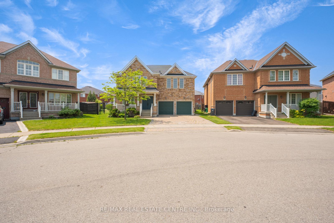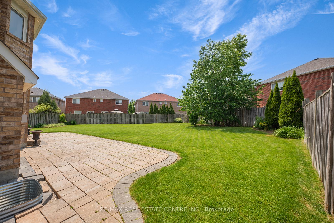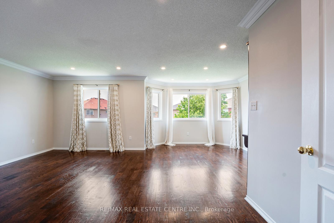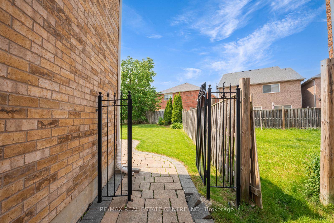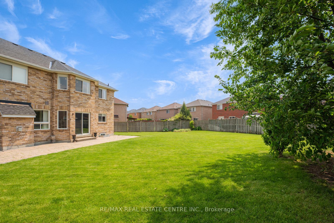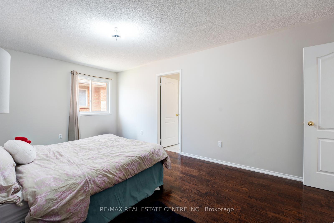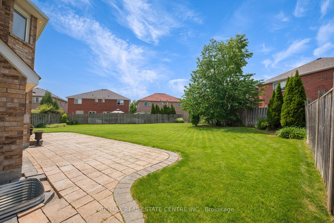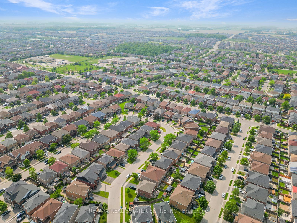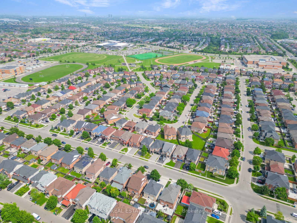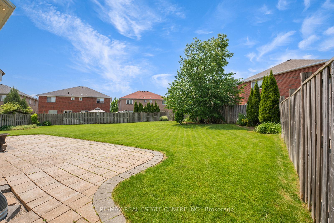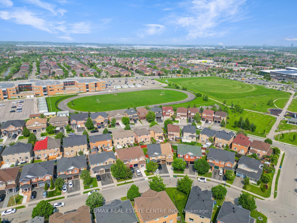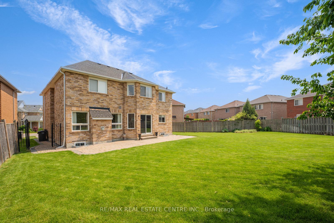$1,300,000
Available - For Sale
Listing ID: W12208554
26 Ferncastle Cres , Brampton, L7A 3P2, Peel
| Welcome to 26 Ferncastle Crescent A rare gem nestled in one of Bramptons most desirable family-friendly neighbourhoods! Boasting over 3,000 sq ft above grade, this spectacular home offers a spacious and versatile layout with **4+2 bedrooms and 7 bathrooms**, ideal for large or multi-generational families. Situated on a **massive pie-shaped lot** with an expansive backyard that stretches nearly **100 feet wide**, the outdoor space offers endless potential for entertaining, gardening, or even creating a private backyard oasis.Step inside to discover bright, open-concept living spaces with large windows, high ceilings, and elegant finishes throughout. The main floor features formal living and dining areas, a cozy family room with a fireplace, and a modern eat-in kitchen with ample cabinetry and countertop space perfect for everyday living and hosting guests. Each of the four spacious upstairs bedrooms includes access to a bathroom, offering privacy and comfort for every family member.The **fully finished basement** comes with a **separate side entrance**, two generously sized bedrooms, **2.5 bathrooms**, and a **rough-in for a kitchen** ideal for an in-law suite or rental income potential.This prime location offers unmatched convenience. You're just **steps to Cassie Campbell Community Centre**, **Fletchers Meadow Secondary School**, and **St. Edmund Campion Secondary School**, making it a perfect setting for families. Everyday essentials are right around the corner, with **FreshCo only 5 minutes away**, and **Mount Pleasant GO Station just 10 minutes** for a smooth daily commute. Enjoy close proximity to parks, playgrounds, grocery stores, and Brampton Transit, as well as easy access to major highways.Whether you're upsizing, investing, or looking for multi-family living, 26 Ferncastle Crescent is the total package spacious, well-located, and loaded with potential. Dont miss this incredible opportunity! |
| Price | $1,300,000 |
| Taxes: | $7150.26 |
| Occupancy: | Partial |
| Address: | 26 Ferncastle Cres , Brampton, L7A 3P2, Peel |
| Directions/Cross Streets: | Chinguacousy Rd & Sandalwood Pkwy |
| Rooms: | 24 |
| Bedrooms: | 4 |
| Bedrooms +: | 2 |
| Family Room: | T |
| Basement: | Finished, Separate Ent |
| Level/Floor | Room | Length(ft) | Width(ft) | Descriptions | |
| Room 1 | Main | Foyer | 6.56 | 7.05 | Tile Floor, Double Doors |
| Room 2 | Main | Den | 9.97 | 8.56 | Hardwood Floor, Window |
| Room 3 | Main | Family Ro | 17.38 | 11.87 | Hardwood Floor, Window, Combined w/Dining |
| Room 4 | Main | Dining Ro | 17.38 | 11.87 | Hardwood Floor, Window, Combined w/Family |
| Room 5 | Main | Breakfast | 12.3 | 12.3 | Tile Floor, Combined w/Kitchen, Sliding Doors |
| Room 6 | Main | Kitchen | 9.51 | 10.17 | Tile Floor, Stainless Steel Appl |
| Room 7 | Main | Living Ro | 13.78 | 11.81 | Hardwood Floor, Window, Fireplace |
| Room 8 | Main | Powder Ro | 4.92 | 4.92 | Tile Floor |
| Room 9 | Main | Laundry | 12.79 | 3.61 | Tile Floor, Side Door, Access To Garage |
| Room 10 | Second | Primary B | 18.37 | 25.91 | Hardwood Floor, Double Closet, 5 Pc Ensuite |
| Room 11 | Second | Bathroom | 9.51 | 8.86 | 5 Pc Ensuite, Separate Shower, Double Sink |
| Room 12 | Second | Bedroom 2 | 10.82 | 18.7 | Hardwood Floor, Closet, 4 Pc Ensuite |
| Room 13 | Second | Bedroom 3 | 15.09 | 19.68 | Closet, Closet, 4 Pc Ensuite |
| Room 14 | Second | Bathroom | 5.08 | 12.14 | Tile Floor, 4 Pc Ensuite, Window |
| Room 15 | Second | Bedroom 4 | 9.51 | 16.4 | Hardwood Floor, Closet, 4 Pc Ensuite |
| Washroom Type | No. of Pieces | Level |
| Washroom Type 1 | 5 | Second |
| Washroom Type 2 | 4 | Second |
| Washroom Type 3 | 2 | Ground |
| Washroom Type 4 | 4 | Basement |
| Washroom Type 5 | 2 | Basement |
| Total Area: | 0.00 |
| Approximatly Age: | 16-30 |
| Property Type: | Detached |
| Style: | 2-Storey |
| Exterior: | Brick |
| Garage Type: | Attached |
| (Parking/)Drive: | Private Do |
| Drive Parking Spaces: | 4 |
| Park #1 | |
| Parking Type: | Private Do |
| Park #2 | |
| Parking Type: | Private Do |
| Pool: | None |
| Approximatly Age: | 16-30 |
| Approximatly Square Footage: | 3000-3500 |
| Property Features: | Hospital, Park |
| CAC Included: | N |
| Water Included: | N |
| Cabel TV Included: | N |
| Common Elements Included: | N |
| Heat Included: | N |
| Parking Included: | N |
| Condo Tax Included: | N |
| Building Insurance Included: | N |
| Fireplace/Stove: | Y |
| Heat Type: | Forced Air |
| Central Air Conditioning: | Central Air |
| Central Vac: | N |
| Laundry Level: | Syste |
| Ensuite Laundry: | F |
| Sewers: | Sewer |
$
%
Years
This calculator is for demonstration purposes only. Always consult a professional
financial advisor before making personal financial decisions.
| Although the information displayed is believed to be accurate, no warranties or representations are made of any kind. |
| RE/MAX REAL ESTATE CENTRE INC. |
|
|

Paul Sanghera
Sales Representative
Dir:
416.877.3047
Bus:
905-272-5000
Fax:
905-270-0047
| Virtual Tour | Book Showing | Email a Friend |
Jump To:
At a Glance:
| Type: | Freehold - Detached |
| Area: | Peel |
| Municipality: | Brampton |
| Neighbourhood: | Fletcher's Meadow |
| Style: | 2-Storey |
| Approximate Age: | 16-30 |
| Tax: | $7,150.26 |
| Beds: | 4+2 |
| Baths: | 6 |
| Fireplace: | Y |
| Pool: | None |
Locatin Map:
Payment Calculator:

