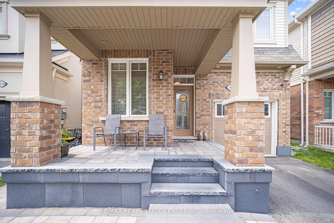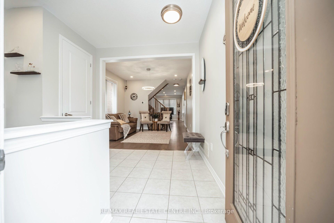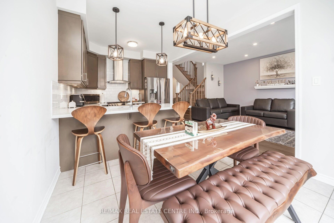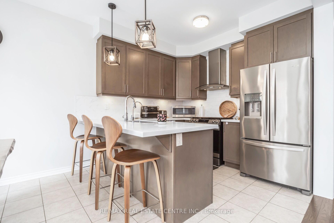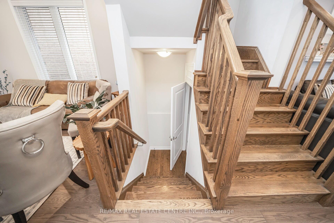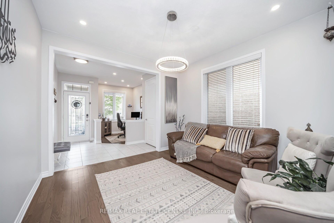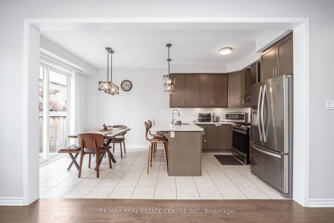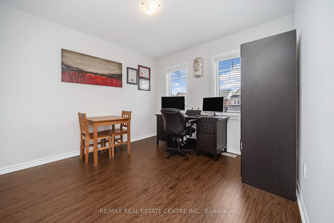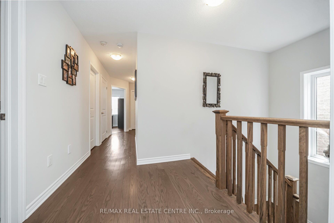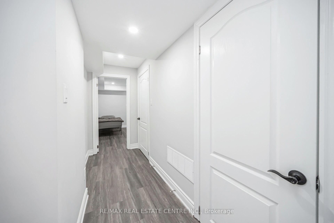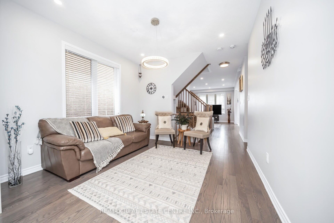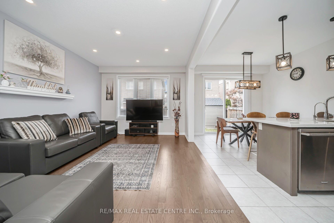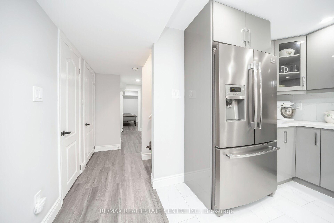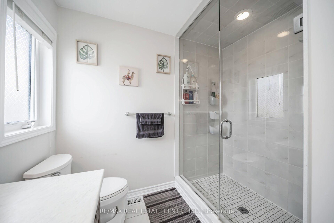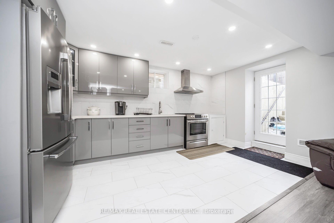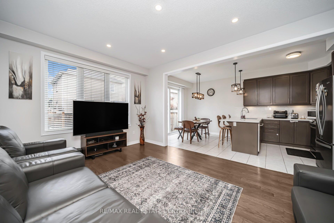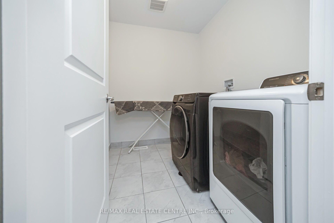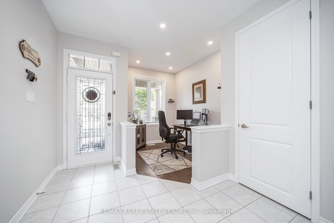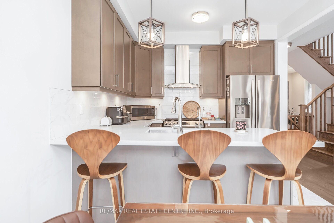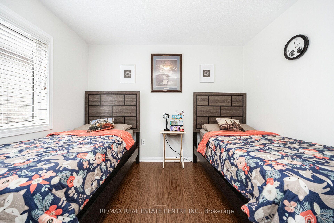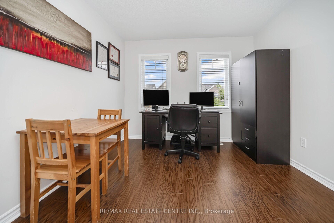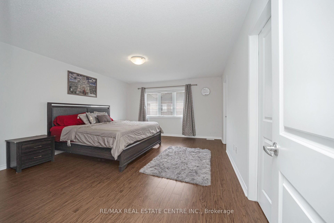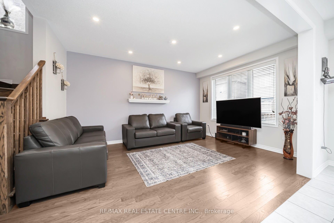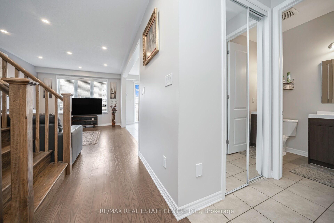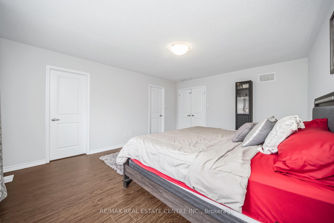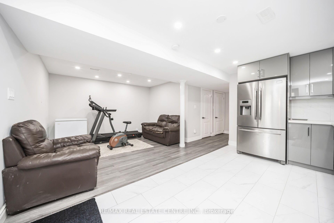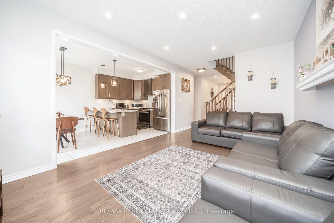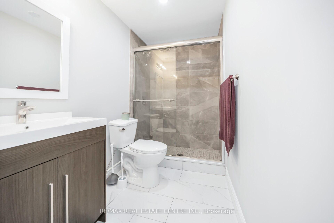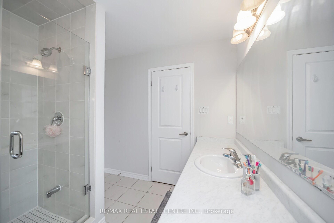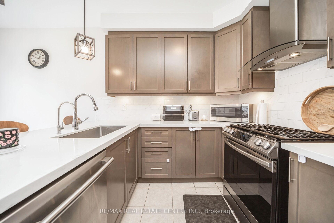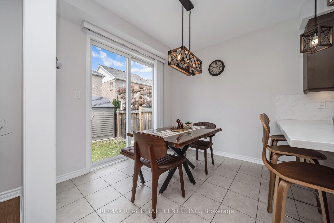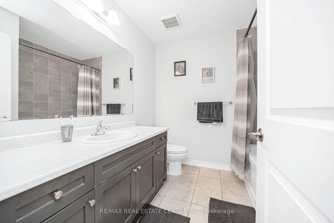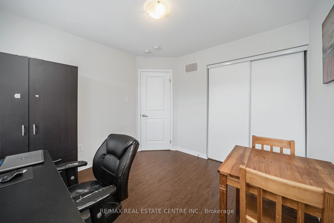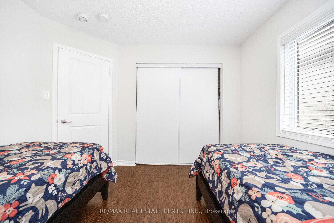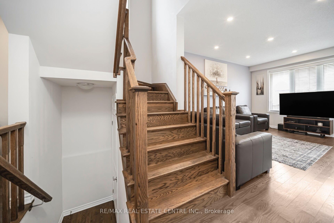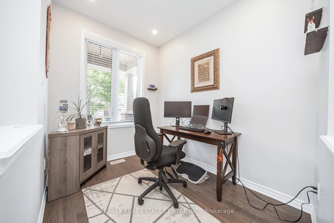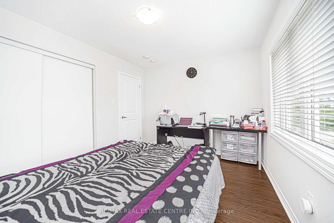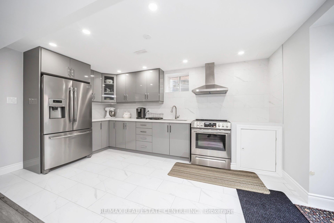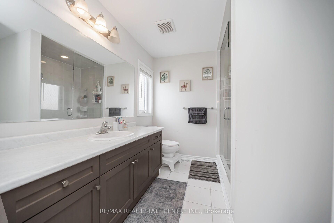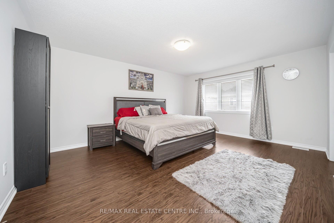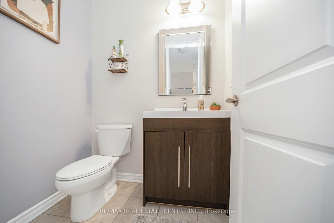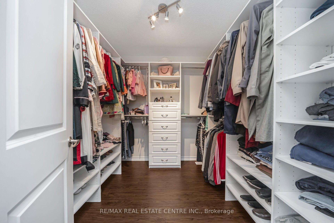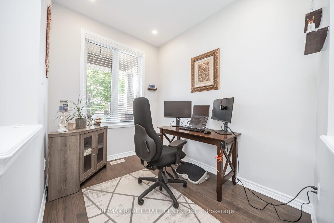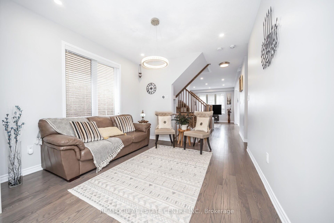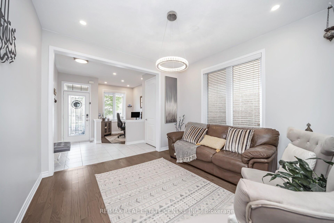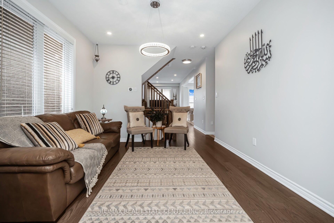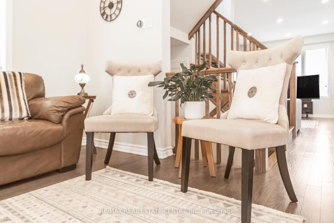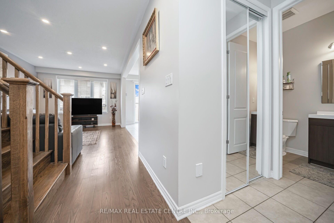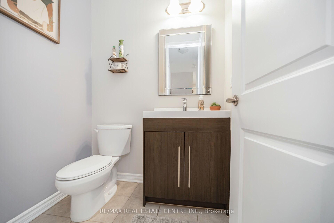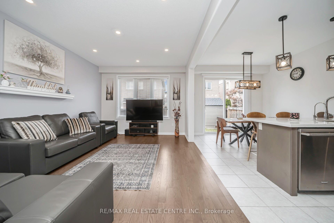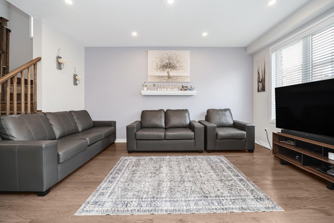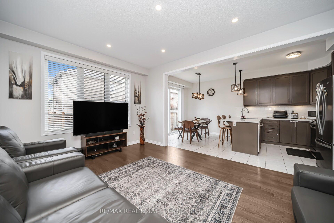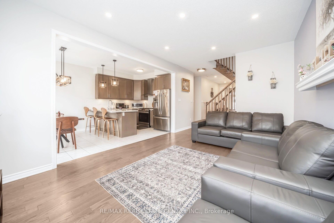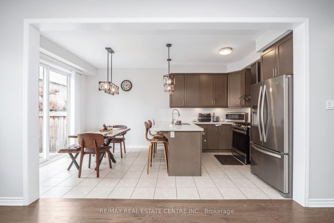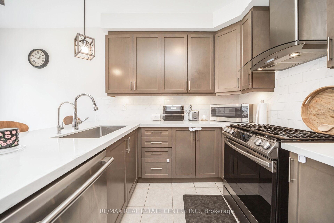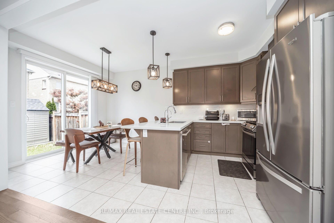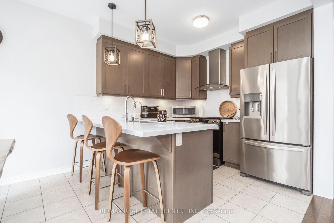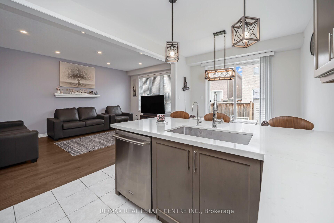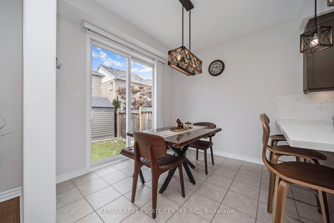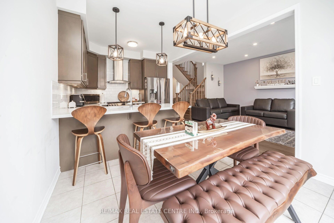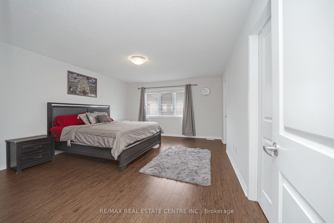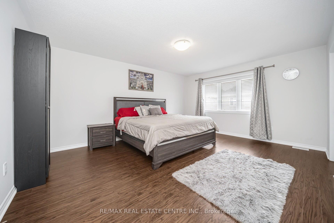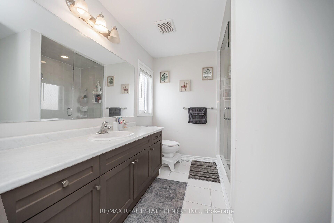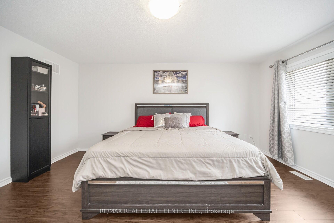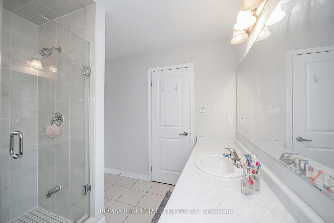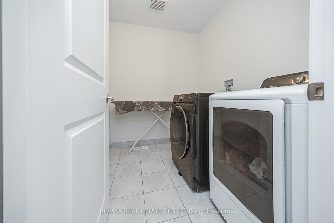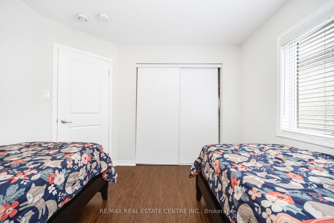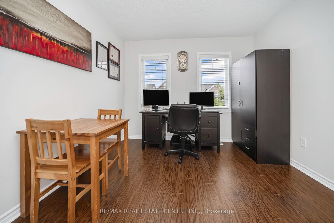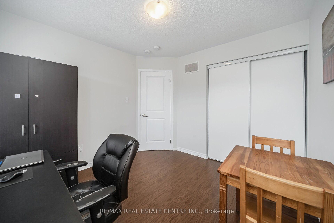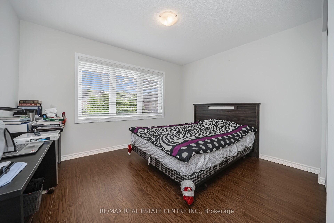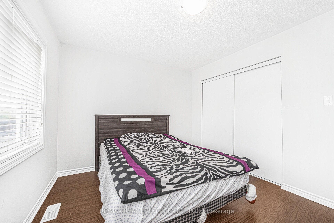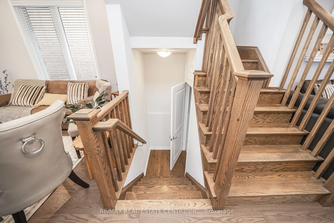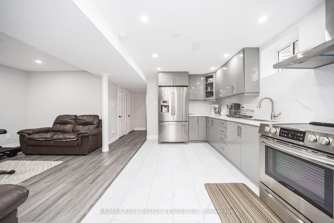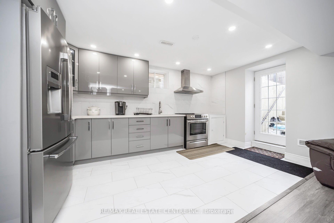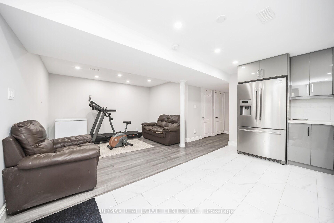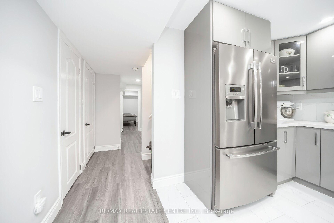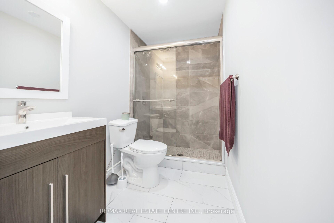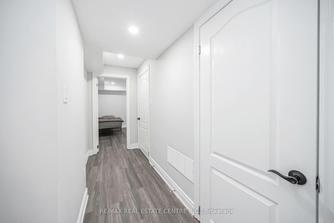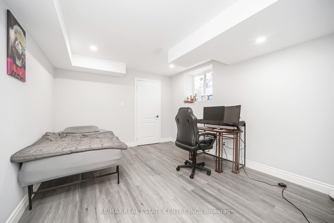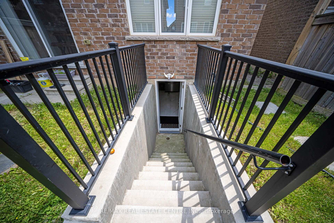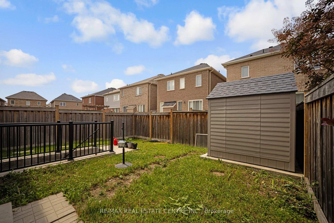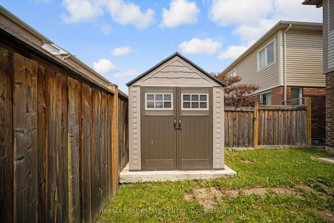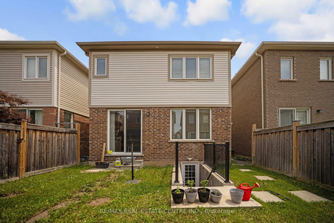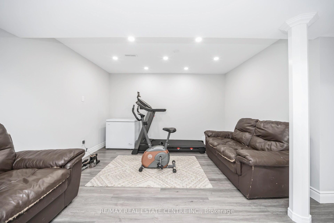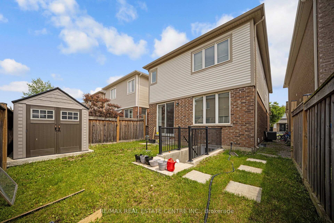$1,229,900
Available - For Sale
Listing ID: W12207061
343 Emmett Land , Milton, L9E 0A6, Halton
| Welcome to this Thoughtfully upgraded and meticulously maintained Mattamy Deatched home, nestled in the highly sought-after Ford community! This Sun Filled 4 + 1 Bedroom, 4 Bathroom Has Exceptional Flow Throughout Main And 2nd Level. Includes A Separate Dinning Room, An Open Concept Great Room And A Den On Main Floor. Custom Blinds Throughout. Stained Oak Hardwood, Stained Oak Stairs, 9Ft Ceilings , And High End S/S Appliances. It also Has A 1 Bed & 1 bath with Kitchen Finished Legal ( BASEMENT / APARTMENT ) approved from City with Separate Entrance. Located just minutes from schools, parks, shopping, Toronto Premium Outlets, public transit, and major highways (403/407/401), this home offers the perfect combination of convenience and luxury. Don't miss your chance to own this exceptional property book your showing today! |
| Price | $1,229,900 |
| Taxes: | $4785.00 |
| Assessment Year: | 2025 |
| Occupancy: | Owner |
| Address: | 343 Emmett Land , Milton, L9E 0A6, Halton |
| Directions/Cross Streets: | Britannia Rd/ Regional Rd 25 |
| Rooms: | 9 |
| Rooms +: | 4 |
| Bedrooms: | 4 |
| Bedrooms +: | 1 |
| Family Room: | T |
| Basement: | Apartment, Separate Ent |
| Washroom Type | No. of Pieces | Level |
| Washroom Type 1 | 2 | Main |
| Washroom Type 2 | 4 | Second |
| Washroom Type 3 | 4 | Second |
| Washroom Type 4 | 3 | Basement |
| Washroom Type 5 | 0 |
| Total Area: | 0.00 |
| Property Type: | Detached |
| Style: | 2-Storey |
| Exterior: | Brick |
| Garage Type: | Attached |
| Drive Parking Spaces: | 3 |
| Pool: | None |
| Approximatly Square Footage: | 2000-2500 |
| CAC Included: | N |
| Water Included: | N |
| Cabel TV Included: | N |
| Common Elements Included: | N |
| Heat Included: | N |
| Parking Included: | N |
| Condo Tax Included: | N |
| Building Insurance Included: | N |
| Fireplace/Stove: | Y |
| Heat Type: | Forced Air |
| Central Air Conditioning: | Central Air |
| Central Vac: | N |
| Laundry Level: | Syste |
| Ensuite Laundry: | F |
| Sewers: | Sewer |
$
%
Years
This calculator is for demonstration purposes only. Always consult a professional
financial advisor before making personal financial decisions.
| Although the information displayed is believed to be accurate, no warranties or representations are made of any kind. |
| RE/MAX REAL ESTATE CENTRE INC. |
|
|

Paul Sanghera
Sales Representative
Dir:
416.877.3047
Bus:
905-272-5000
Fax:
905-270-0047
| Book Showing | Email a Friend |
Jump To:
At a Glance:
| Type: | Freehold - Detached |
| Area: | Halton |
| Municipality: | Milton |
| Neighbourhood: | 1032 - FO Ford |
| Style: | 2-Storey |
| Tax: | $4,785 |
| Beds: | 4+1 |
| Baths: | 4 |
| Fireplace: | Y |
| Pool: | None |
Locatin Map:
Payment Calculator:


