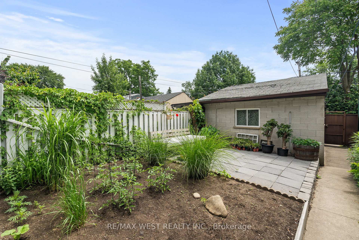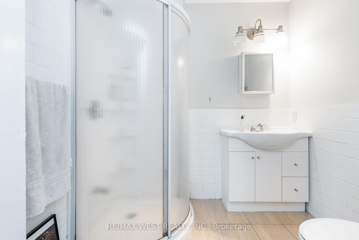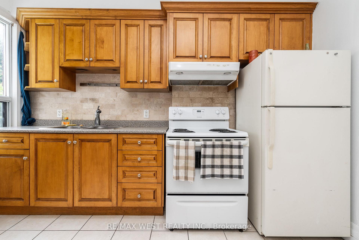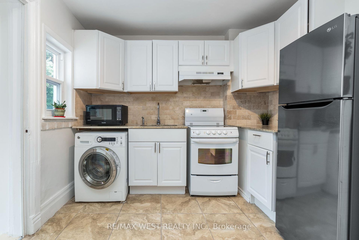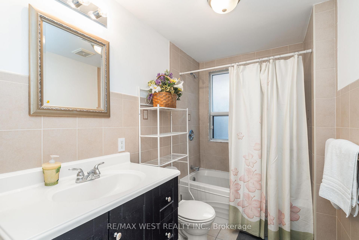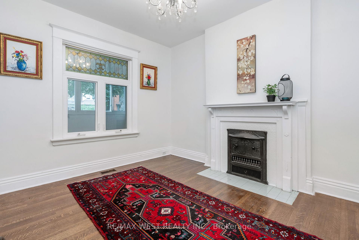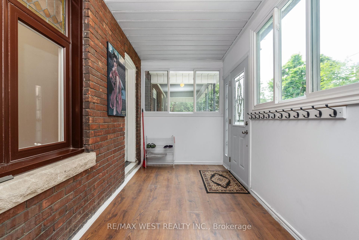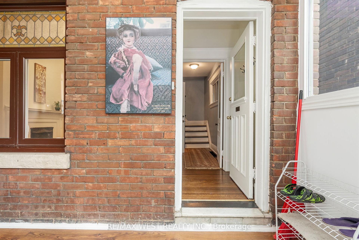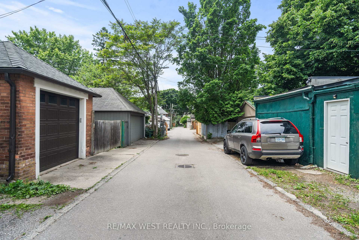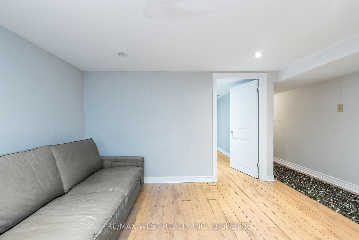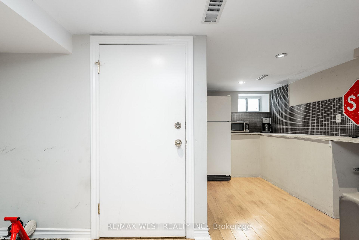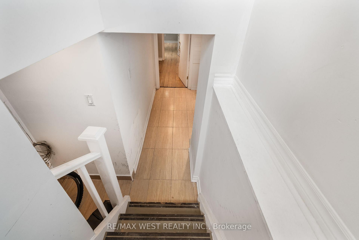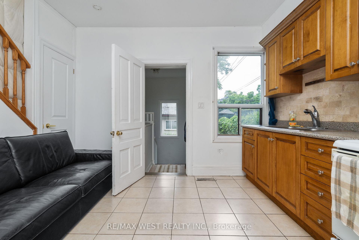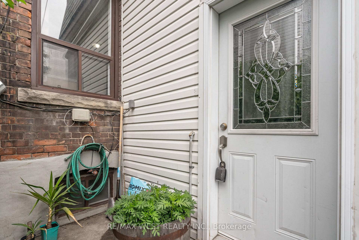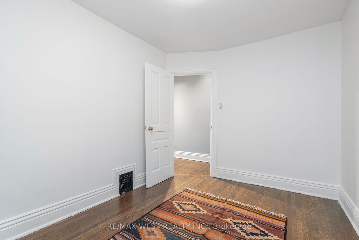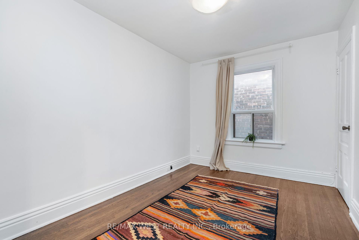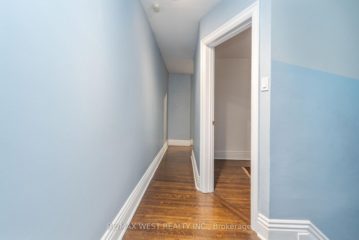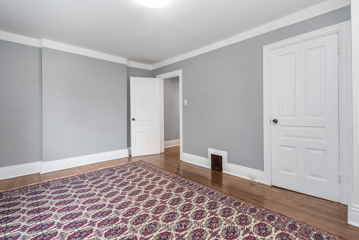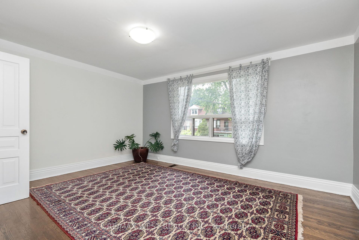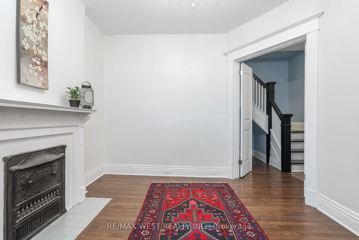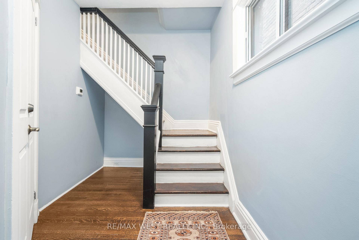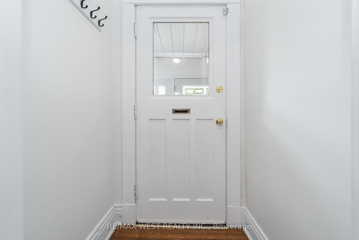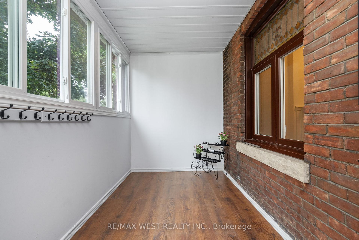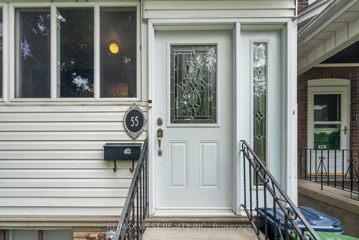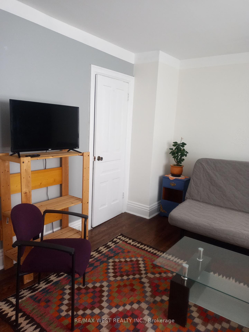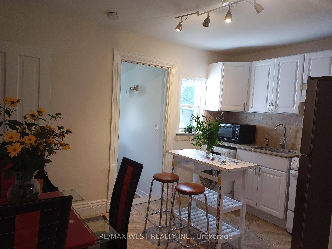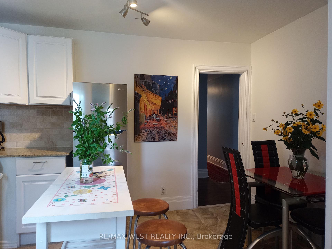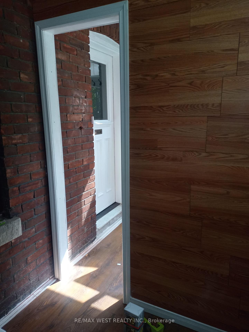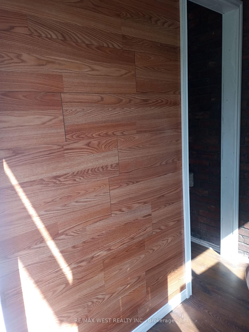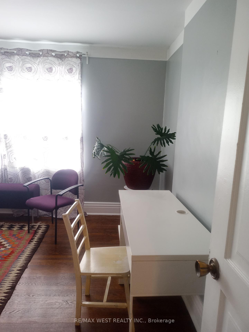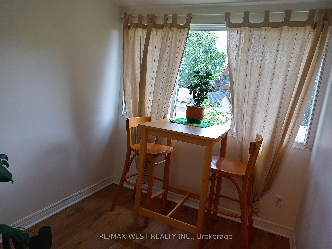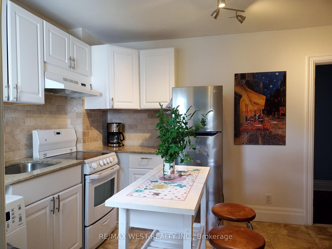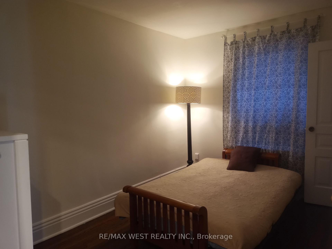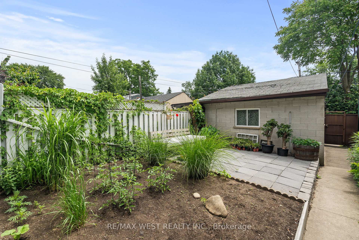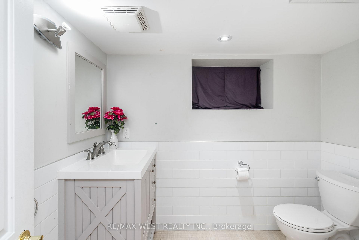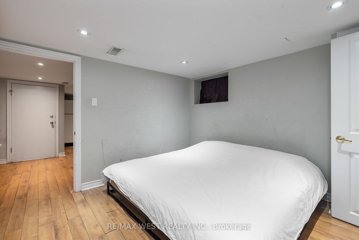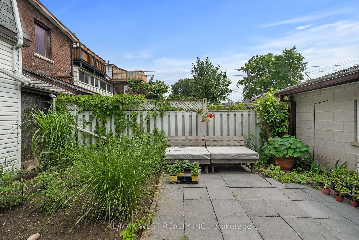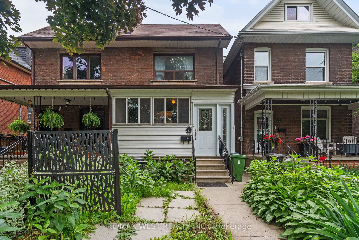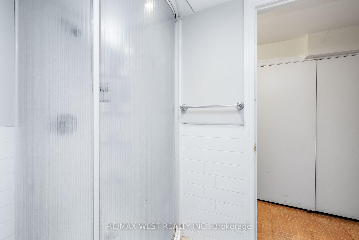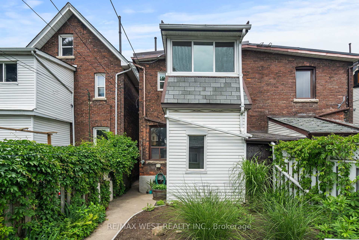$1,295,000
Available - For Sale
Listing ID: W12152644
55 Lynd Aven , Toronto, M6R 1T8, Toronto
| Prime Location! Amazing Live-in & Rent-Out Investment Opportunity! Situated in one of the finest One-Way, Tree-lined streets of Roncy Village, this Charming 2 Storey Brick Semi, Built over a Century Ago Blends Traditional with Modern, While Maintaining as Much Original Character as Possible. The Enclosed Porch Addition Welcomes you to the Exposed Brick Entrance Complete w/ Signature Stained Glass Window & Cozy Family room w/ Fireplace. Continuing up the Staircase, you will find 2 bedrooms with Large Closets & Windows, a Full 4 piece Bath w/ Window, and a Large, Bright, Eat-in Kitchen w/ washer/dryer and an Ample Sun-filled Room Adjacent, Perfect for a Home Office, Overlooking the Beautifully Tended & Fully Fenced Backyard. Grow Various Goodies and Feasts for the Senses, Great for Entertaining Friends!This Spacious Home Welcomes a Large or Growing Family, Offering Plenty of Versatility via Opportunity for an In-Law/Nanny or Rental-income Suite at Rear. Solid Brick Detached 1.5 Car Garage w/ Additional Laneway Parking Spot, Holds Potential for Laneway/Garden Suite. The Separate Back-side Entrance, ***Currently Occupied by Excellent AAA Tenant (month-to-month) who is a Pleasure and Would Like to Stay,*** Opens up to a Large Eat-in Kitchen w/ Walk-in Pantry and Garden View, Primary Bedrm w/Picture Window & 3 pc Ensuite, and Coin Laundry, Rec rm, 2nd Bedroom w/ Walk-in & 3 pc in Lower Level. Located in One of the City's Most Sought After Neighbourhoods, This Beautifully Renovated Home is Steps Away From All Roncesvalles Has to Offer. Major Transit Routes at Your Door, Mins from Bloorline & Go. Easy Access to Major HWYs, the Waterfront, High & Sorauren Parks, Excellent Schools and Much More. Have a Walk-Through via the Virtual Tour Link (https://listings.bluehivecreative.com/sites/bejjxoo/unbranded) and Book a Showing to View This Gem in Person, or Visit Public Open House This Sat & Sun 1 -3 PM!!! |
| Price | $1,295,000 |
| Taxes: | $7189.00 |
| Assessment Year: | 2024 |
| Occupancy: | Owner+T |
| Address: | 55 Lynd Aven , Toronto, M6R 1T8, Toronto |
| Directions/Cross Streets: | Howard Park Ave/Dundas St W |
| Rooms: | 8 |
| Rooms +: | 3 |
| Bedrooms: | 3 |
| Bedrooms +: | 1 |
| Family Room: | T |
| Basement: | Separate Ent, Full |
| Level/Floor | Room | Length(ft) | Width(ft) | Descriptions | |
| Room 1 | Main | Mud Room | Enclosed, Laminate, Window | ||
| Room 2 | Main | Family Ro | Hardwood Floor, Fireplace, Stained Glass | ||
| Room 3 | Main | Kitchen | Tile Floor, Pantry, Overlooks Backyard | ||
| Room 4 | Main | Primary B | 3 Pc Ensuite, Picture Window, Hardwood Floor | ||
| Room 5 | Second | Bedroom | Hardwood Floor, Walk-In Closet(s), Picture Window | ||
| Room 6 | Second | Bedroom | Large Window, Closet, Hardwood Floor | ||
| Room 7 | Second | Kitchen | Tile Floor, Combined w/Laundry, Eat-in Kitchen | ||
| Room 8 | Second | Sunroom | Overlooks Garden, Laminate, Illuminated Ceiling | ||
| Room 9 | Basement | Laundry | Tile Floor | ||
| Room 10 | Basement | Recreatio | Laminate, Above Grade Window, Pot Lights | ||
| Room 11 | Basement | Bedroom | 3 Pc Ensuite, Walk-In Closet(s), Above Grade Window | ||
| Room 12 | Basement | Cold Room | Above Grade Window, Overlooks Frontyard |
| Washroom Type | No. of Pieces | Level |
| Washroom Type 1 | 3 | Main |
| Washroom Type 2 | 3 | Basement |
| Washroom Type 3 | 4 | Second |
| Washroom Type 4 | 0 | |
| Washroom Type 5 | 0 | |
| Washroom Type 6 | 3 | Main |
| Washroom Type 7 | 3 | Basement |
| Washroom Type 8 | 4 | Second |
| Washroom Type 9 | 0 | |
| Washroom Type 10 | 0 |
| Total Area: | 0.00 |
| Approximatly Age: | 100+ |
| Property Type: | Semi-Detached |
| Style: | 2-Storey |
| Exterior: | Vinyl Siding, Brick |
| Garage Type: | Detached |
| (Parking/)Drive: | Lane |
| Drive Parking Spaces: | 1 |
| Park #1 | |
| Parking Type: | Lane |
| Park #2 | |
| Parking Type: | Lane |
| Pool: | None |
| Approximatly Age: | 100+ |
| Approximatly Square Footage: | 1500-2000 |
| CAC Included: | N |
| Water Included: | N |
| Cabel TV Included: | N |
| Common Elements Included: | N |
| Heat Included: | N |
| Parking Included: | N |
| Condo Tax Included: | N |
| Building Insurance Included: | N |
| Fireplace/Stove: | Y |
| Heat Type: | Forced Air |
| Central Air Conditioning: | Central Air |
| Central Vac: | N |
| Laundry Level: | Syste |
| Ensuite Laundry: | F |
| Sewers: | Sewer |
$
%
Years
This calculator is for demonstration purposes only. Always consult a professional
financial advisor before making personal financial decisions.
| Although the information displayed is believed to be accurate, no warranties or representations are made of any kind. |
| RE/MAX WEST REALTY INC. |
|
|

Paul Sanghera
Sales Representative
Dir:
416.877.3047
Bus:
905-272-5000
Fax:
905-270-0047
| Virtual Tour | Book Showing | Email a Friend |
Jump To:
At a Glance:
| Type: | Freehold - Semi-Detached |
| Area: | Toronto |
| Municipality: | Toronto W01 |
| Neighbourhood: | Roncesvalles |
| Style: | 2-Storey |
| Approximate Age: | 100+ |
| Tax: | $7,189 |
| Beds: | 3+1 |
| Baths: | 3 |
| Fireplace: | Y |
| Pool: | None |
Locatin Map:
Payment Calculator:

