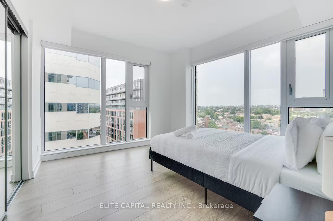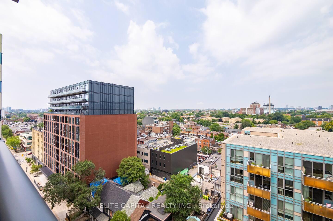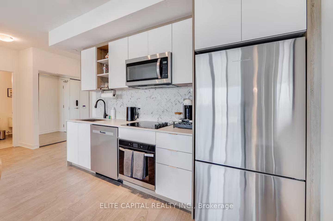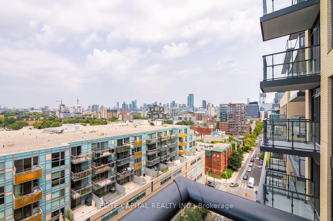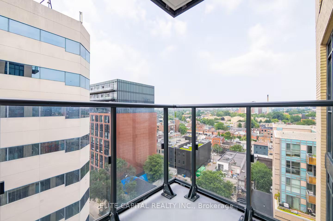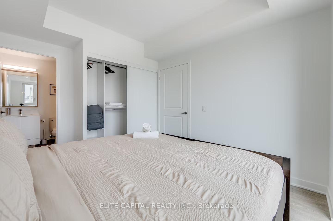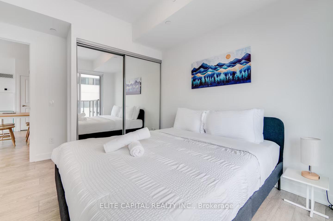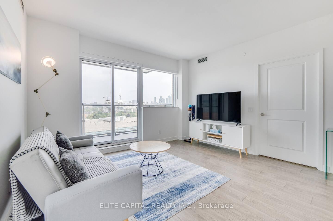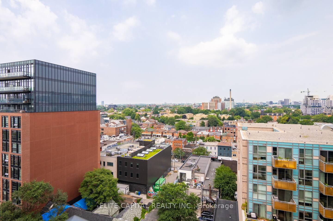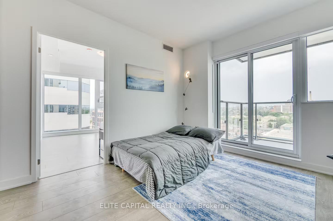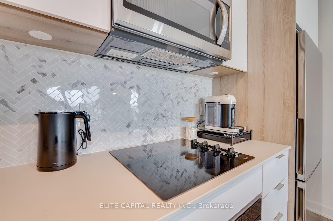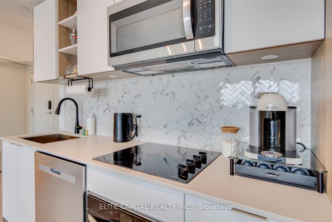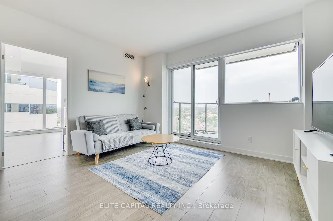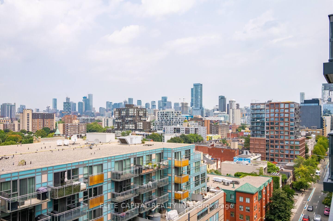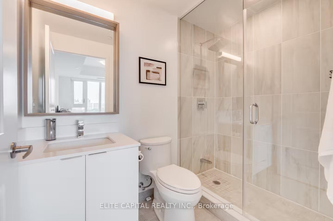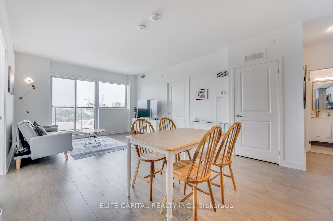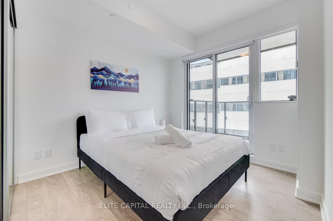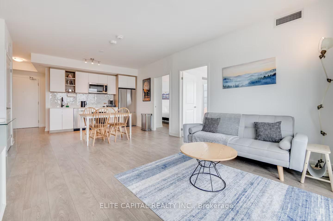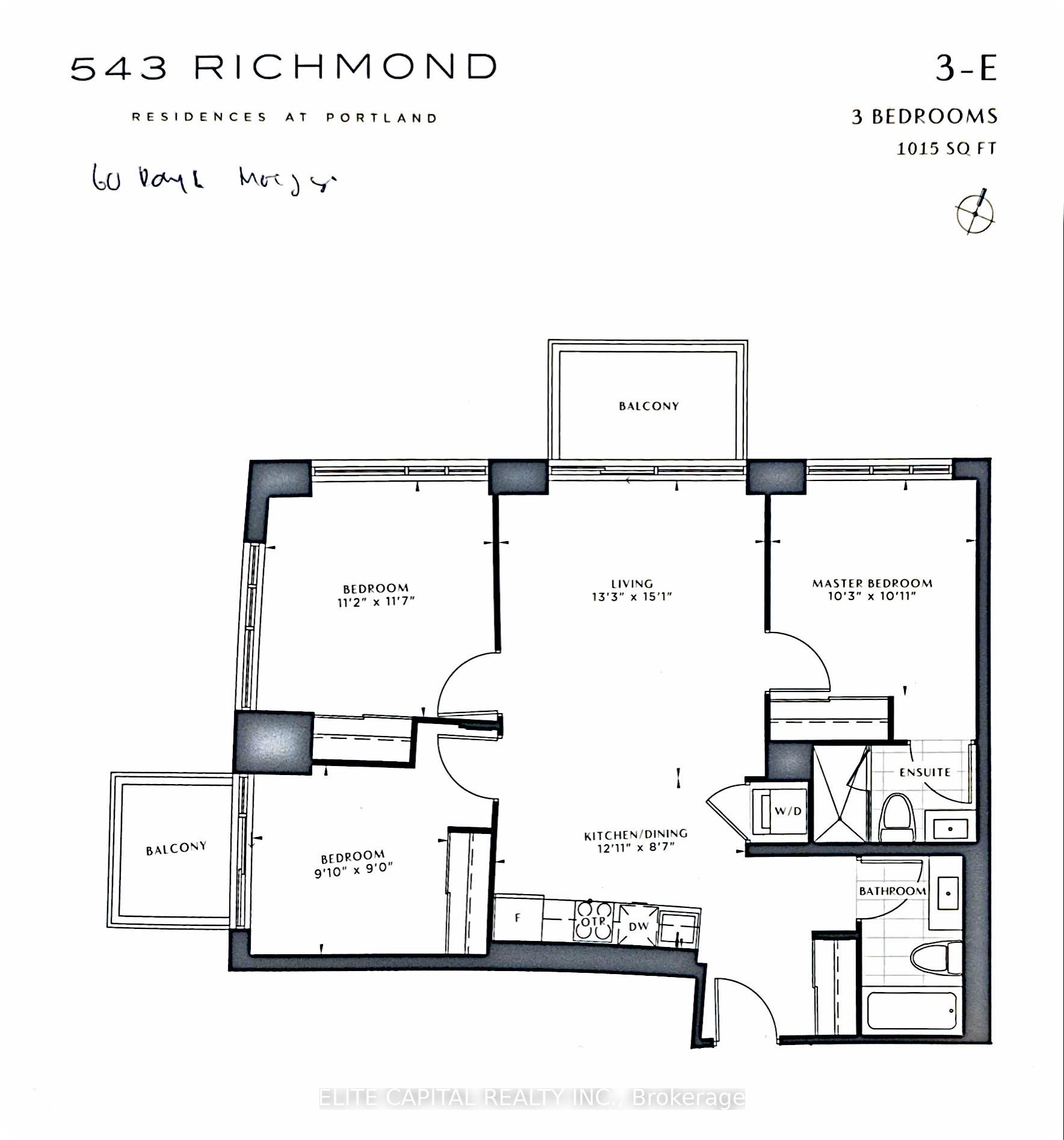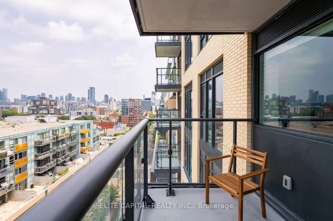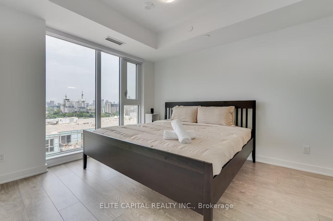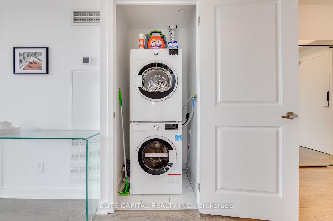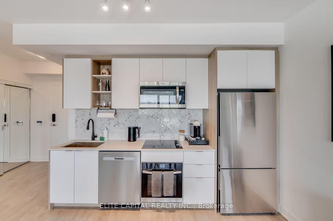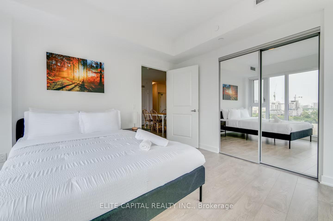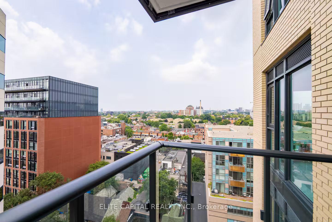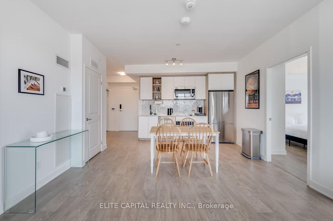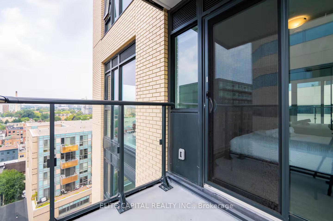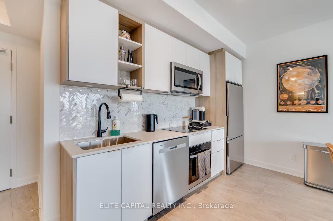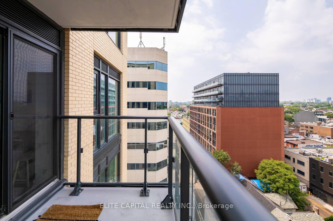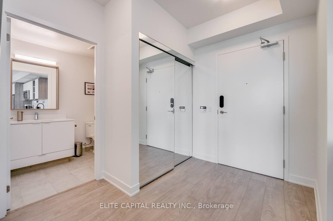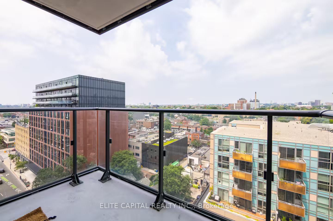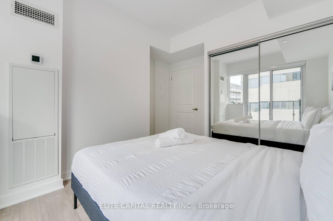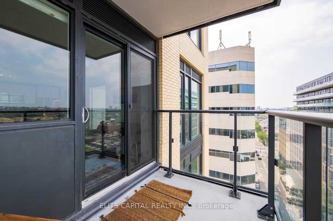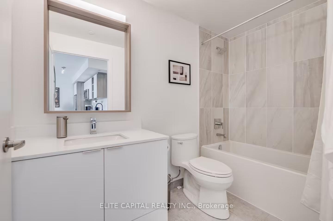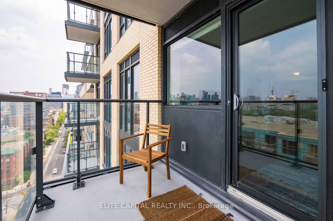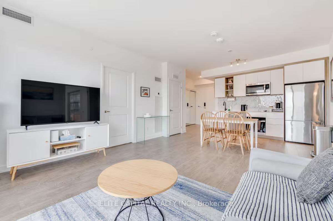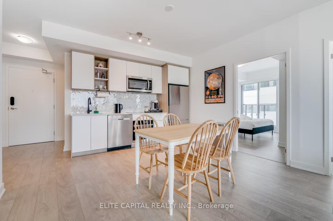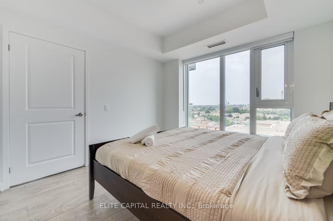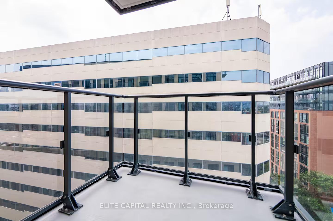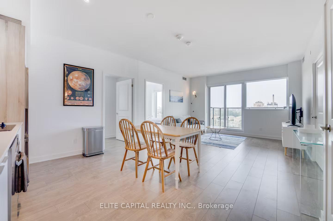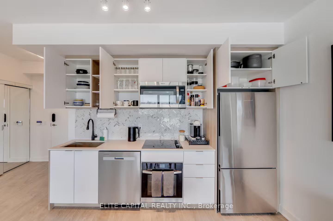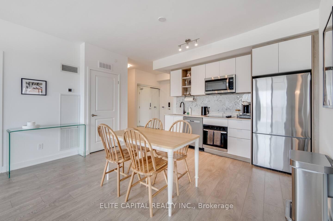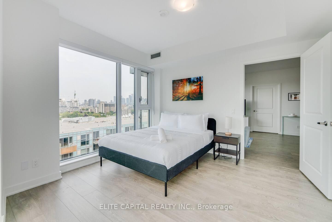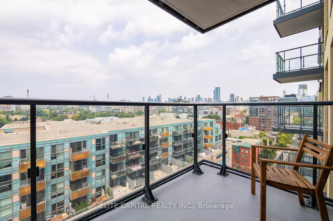$1,199,000
Available - For Sale
Listing ID: C12138929
543 Richmond Stre West , Toronto, M5V 1Y6, Toronto
| Located at 543 Richmond Pembertons newest building, touted as bringing condo living to new heights. This 12th-floor north-facing corner suite commands panoramic, unobstructed city views and is filled in abundant natural light from expansive windows. With soaring 9-foot ceilings, two private balconies, an open concept living room, and extensive premium upgrades including closet organizer, kitchen cabinets, kitchen backsplash, and a rainhead shower, this elegant and airy space will make you feel at peace and invited to stay. Enjoy the extensive list of hotel-inspired amenities from 24/7 concierge service to a brand-new state-of-the-art fitness centre with a sauna, outdoor BBQ terrace, two beautiful party rooms, board room, a games room, and an outdoor pool. Nested in fashion district with endless entertainment such as coffee shops, upscale restaurants, Loblaws, Winners, and transit. This is the perfect spot designed for those who crave style and constant excitement. |
| Price | $1,199,000 |
| Taxes: | $0.00 |
| Occupancy: | Vacant |
| Address: | 543 Richmond Stre West , Toronto, M5V 1Y6, Toronto |
| Postal Code: | M5V 1Y6 |
| Province/State: | Toronto |
| Directions/Cross Streets: | Richmond and Portland |
| Level/Floor | Room | Length(ft) | Width(ft) | Descriptions | |
| Room 1 | Flat | Primary B | 10.23 | 10.92 | Large Closet, 3 Pc Ensuite, Large Window |
| Room 2 | Flat | Bedroom 2 | 11.18 | 11.58 | Laminate, Large Window, Large Window |
| Room 3 | Flat | Bedroom 2 | 9.84 | 8.99 | W/O To Balcony, Large Closet, Large Window |
| Room 4 | Flat | Living Ro | 13.22 | 15.09 | Open Concept, Laminate, Balcony |
| Room 5 | Flat | Kitchen | 12.89 | 8.59 | Open Concept, Laminate, B/I Appliances |
| Washroom Type | No. of Pieces | Level |
| Washroom Type 1 | 4 | |
| Washroom Type 2 | 3 | |
| Washroom Type 3 | 0 | |
| Washroom Type 4 | 0 | |
| Washroom Type 5 | 0 |
| Total Area: | 0.00 |
| Approximatly Age: | New |
| Sprinklers: | Secu |
| Washrooms: | 2 |
| Heat Type: | Forced Air |
| Central Air Conditioning: | Central Air |
$
%
Years
This calculator is for demonstration purposes only. Always consult a professional
financial advisor before making personal financial decisions.
| Although the information displayed is believed to be accurate, no warranties or representations are made of any kind. |
| ELITE CAPITAL REALTY INC. |
|
|

Paul Sanghera
Sales Representative
Dir:
416.877.3047
Bus:
905-272-5000
Fax:
905-270-0047
| Book Showing | Email a Friend |
Jump To:
At a Glance:
| Type: | Com - Condo Apartment |
| Area: | Toronto |
| Municipality: | Toronto C01 |
| Neighbourhood: | Waterfront Communities C1 |
| Style: | Apartment |
| Approximate Age: | New |
| Maintenance Fee: | $631 |
| Beds: | 3 |
| Baths: | 2 |
| Fireplace: | N |
Locatin Map:
Payment Calculator:

