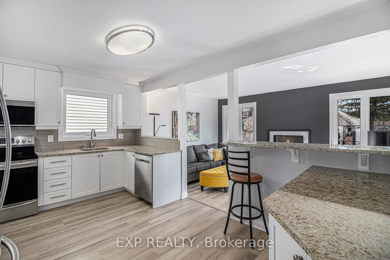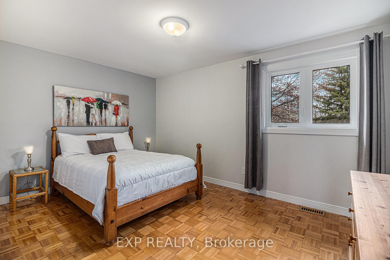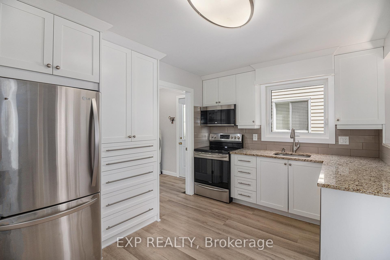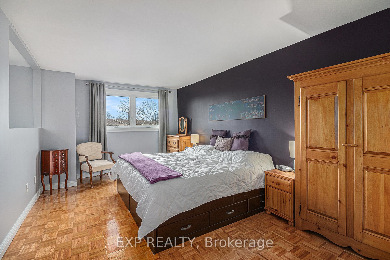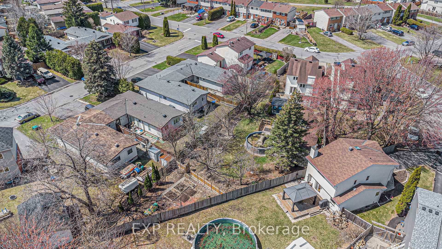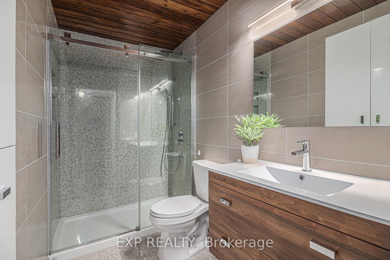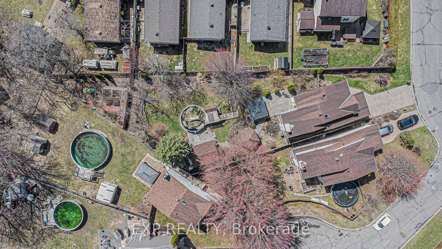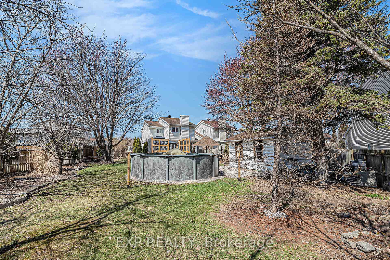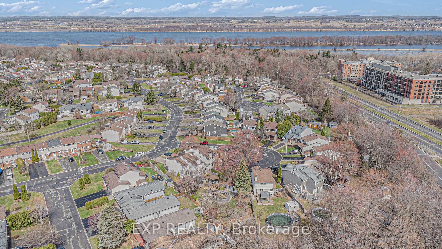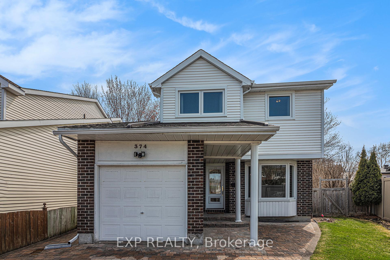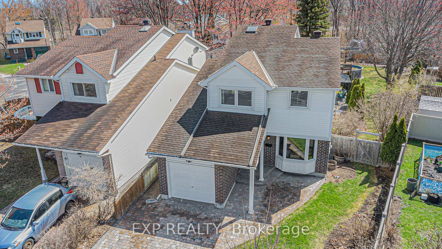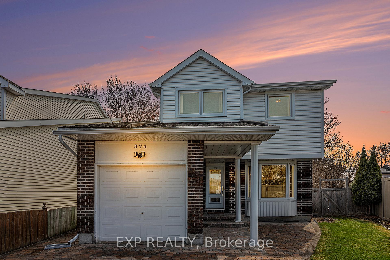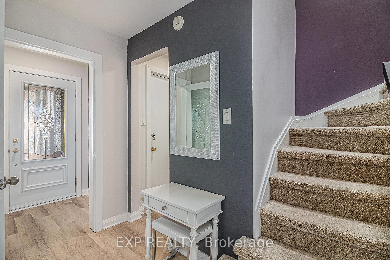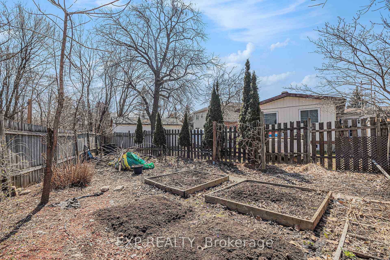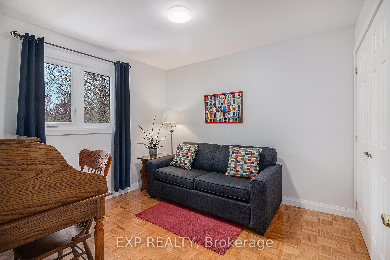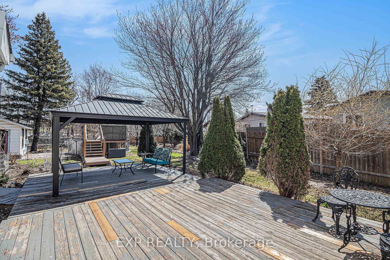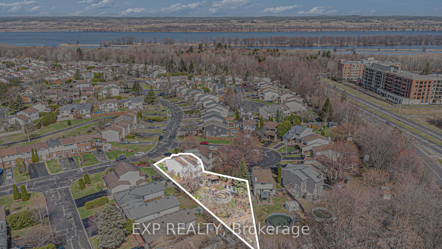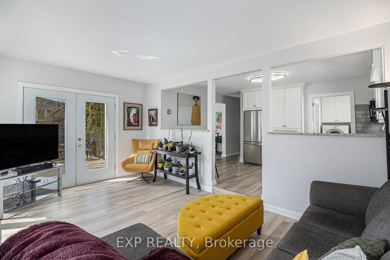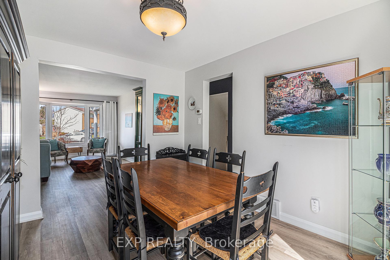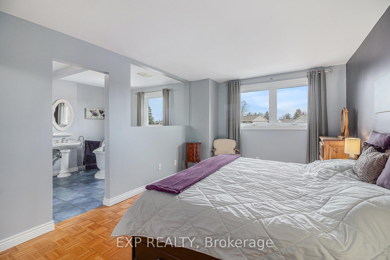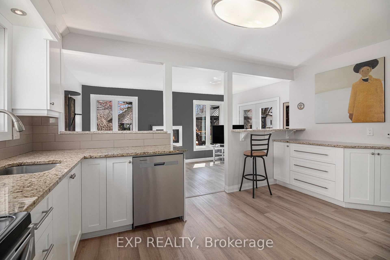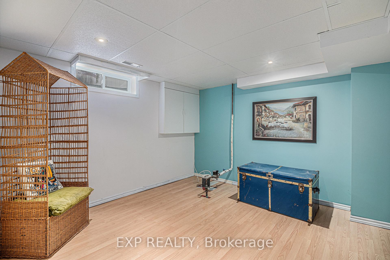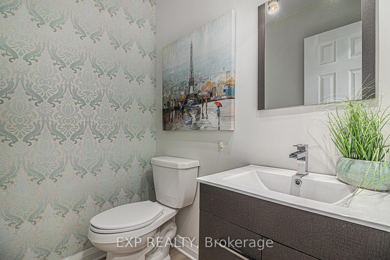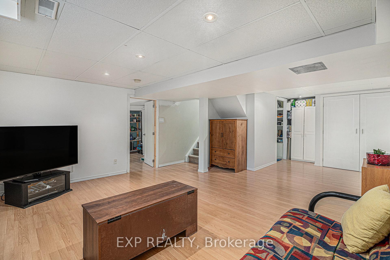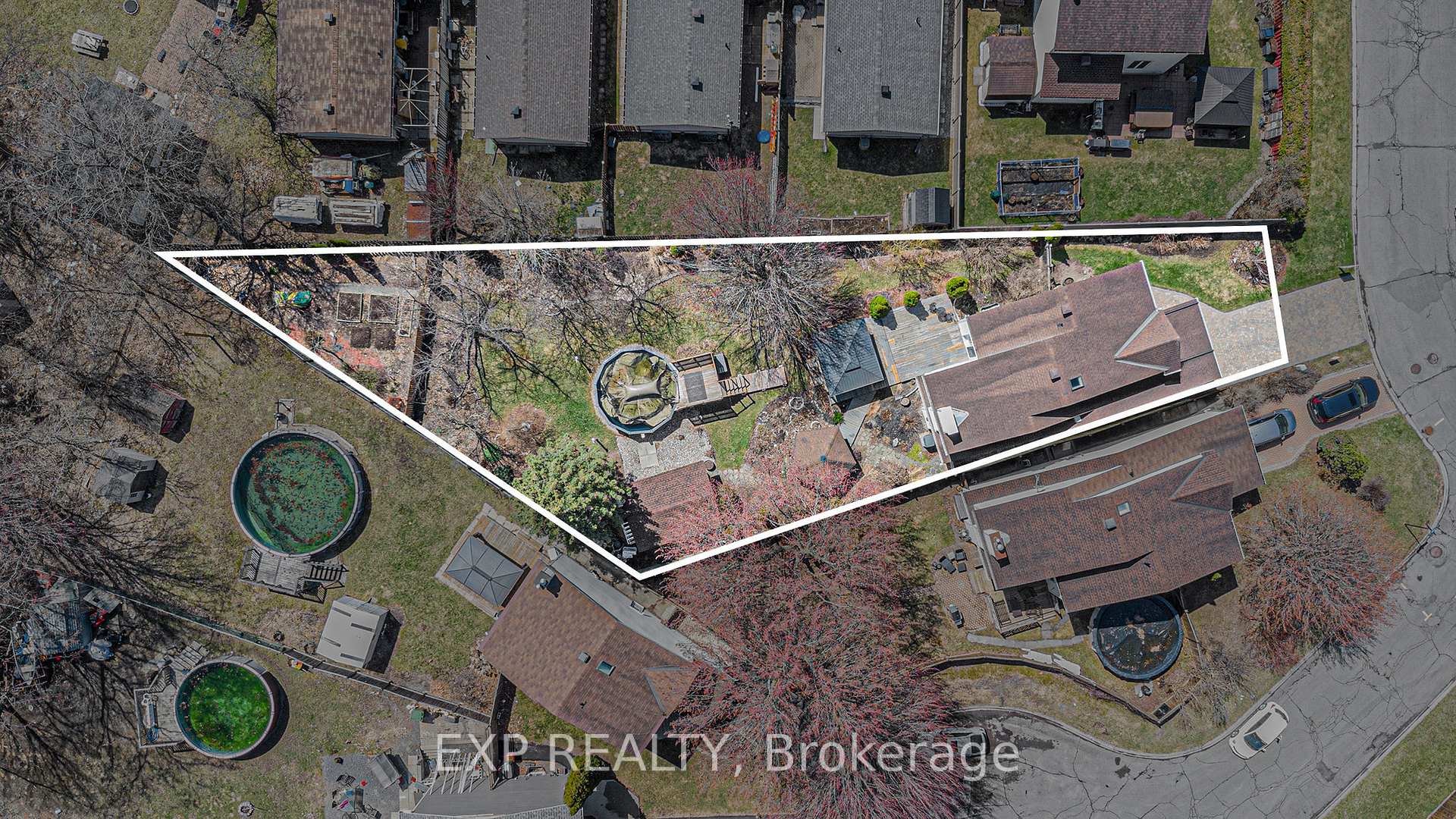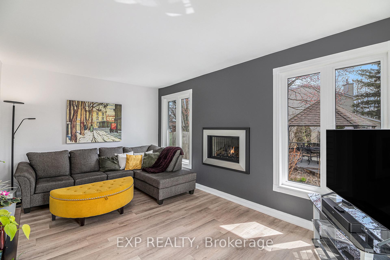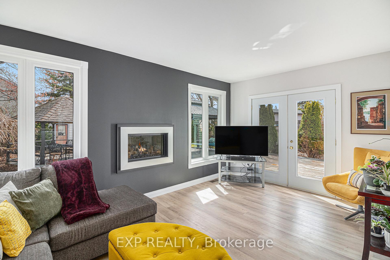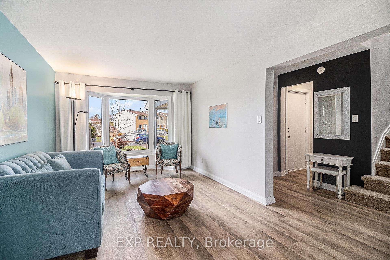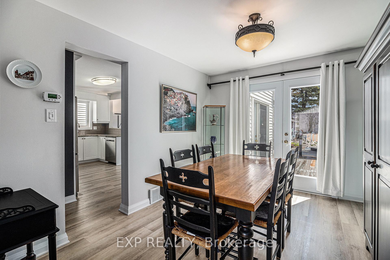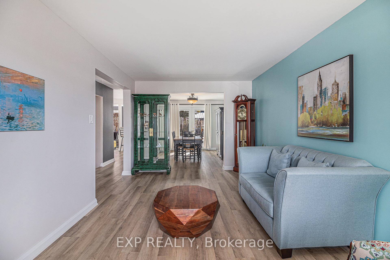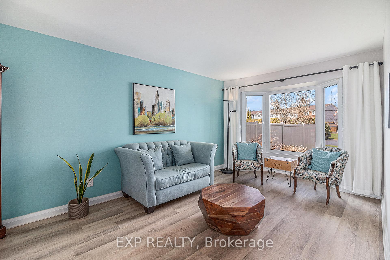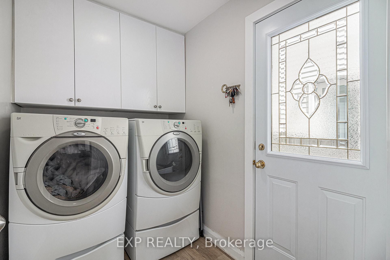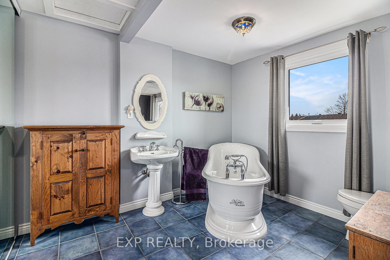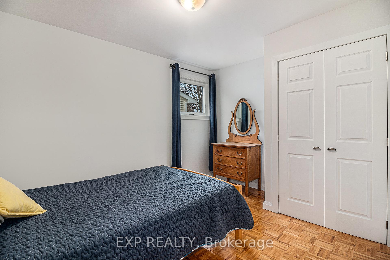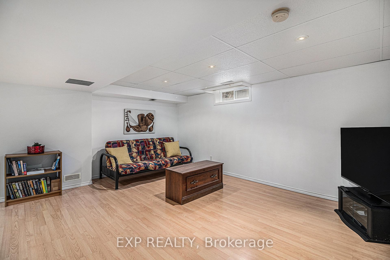$799,900
Available - For Sale
Listing ID: X12105860
374 Mockingbird Driv , Orleans - Cumberland and Area, K1E 2V3, Ottawa
| Located on a 241 ft. deep, irregular pie shaped lot in the mature neighbourhood of Chatelaine Village this 4 bedroom, 2.5 bath single family home is close to schools, parks, trails, restaurants and all the local amenities Orleans has to offer! Upon entry a spacious foyer leads to a bright family room with adjoining dining room. Head onwards to discover the kitchen w/ breakfast bar, granite countertops & ample cabinetry overlooks a family room with gas fireplace - perfect for overseeing family life! Head upstairs to find a principal suite boasting a 3pc ensuite w/ soaker tub. 3 additional good sized bedrooms & a renovated main bathroom completes level. Work, rest and play is easy in the fully finished basement offering a great multi-functional space w/ large rec. room & additional den space. More space awaits outside; whether entertaining, gardening or relaxing it's a backyard to be enjoyed with above-ground pool, green space, gazebo & storage shed. Extended garden towards back of property for indulging that green thumb! Prime location with everything within easy reach and it's an easy commute to Ottawa! |
| Price | $799,900 |
| Taxes: | $4533.00 |
| Assessment Year: | 2024 |
| Occupancy: | Owner |
| Address: | 374 Mockingbird Driv , Orleans - Cumberland and Area, K1E 2V3, Ottawa |
| Directions/Cross Streets: | Jeanne D'Arc/Mockingbird |
| Rooms: | 9 |
| Rooms +: | 3 |
| Bedrooms: | 4 |
| Bedrooms +: | 0 |
| Family Room: | T |
| Basement: | Full, Finished |
| Level/Floor | Room | Length(ft) | Width(ft) | Descriptions | |
| Room 1 | Main | Living Ro | 11.09 | 17.88 | |
| Room 2 | Main | Dining Ro | 10.82 | 12.46 | |
| Room 3 | Main | Kitchen | 6.56 | 14.79 | |
| Room 4 | Main | Family Ro | 16.99 | 10.17 | |
| Room 5 | Second | Primary B | 11.12 | 16.4 | 3 Pc Ensuite |
| Room 6 | Second | Bedroom 2 | 14.17 | 13.02 | |
| Room 7 | Second | Bedroom 3 | 10.2 | 10.89 | |
| Room 8 | Second | Bedroom 4 | 8.99 | 11.97 | |
| Room 9 | Basement | Recreatio | 24.44 | 15.88 | |
| Room 10 | Basement | Den | 14.27 | 10.96 | |
| Room 11 | Basement | Other | 10.66 | 9.25 | |
| Room 12 | Basement | Other | 10.2 | 11.68 |
| Washroom Type | No. of Pieces | Level |
| Washroom Type 1 | 2 | Main |
| Washroom Type 2 | 3 | Second |
| Washroom Type 3 | 4 | Second |
| Washroom Type 4 | 0 | |
| Washroom Type 5 | 0 |
| Total Area: | 0.00 |
| Property Type: | Detached |
| Style: | 2-Storey |
| Exterior: | Brick, Other |
| Garage Type: | Attached |
| Drive Parking Spaces: | 2 |
| Pool: | Above Gr |
| Other Structures: | Storage |
| Approximatly Square Footage: | 1500-2000 |
| Property Features: | Fenced Yard |
| CAC Included: | N |
| Water Included: | N |
| Cabel TV Included: | N |
| Common Elements Included: | N |
| Heat Included: | N |
| Parking Included: | N |
| Condo Tax Included: | N |
| Building Insurance Included: | N |
| Fireplace/Stove: | Y |
| Heat Type: | Forced Air |
| Central Air Conditioning: | Central Air |
| Central Vac: | Y |
| Laundry Level: | Syste |
| Ensuite Laundry: | F |
| Sewers: | Sewer |
$
%
Years
This calculator is for demonstration purposes only. Always consult a professional
financial advisor before making personal financial decisions.
| Although the information displayed is believed to be accurate, no warranties or representations are made of any kind. |
| EXP REALTY |
|
|

Paul Sanghera
Sales Representative
Dir:
416.877.3047
Bus:
905-272-5000
Fax:
905-270-0047
| Book Showing | Email a Friend |
Jump To:
At a Glance:
| Type: | Freehold - Detached |
| Area: | Ottawa |
| Municipality: | Orleans - Cumberland and Area |
| Neighbourhood: | 1101 - Chatelaine Village |
| Style: | 2-Storey |
| Tax: | $4,533 |
| Beds: | 4 |
| Baths: | 3 |
| Fireplace: | Y |
| Pool: | Above Gr |
Locatin Map:
Payment Calculator:

