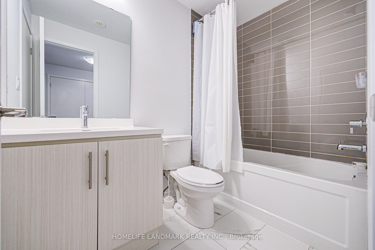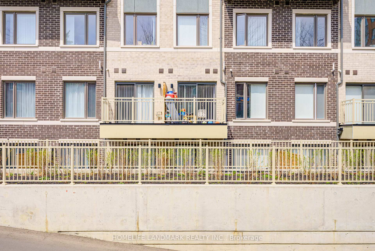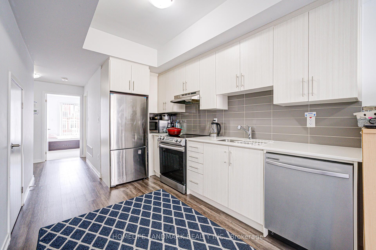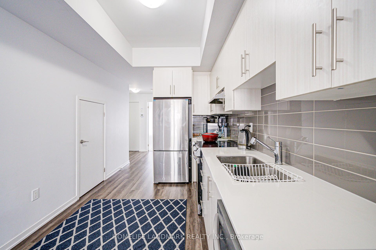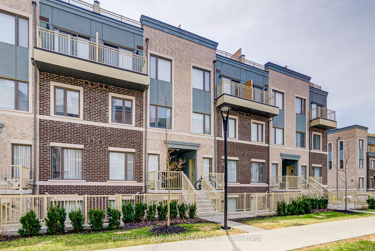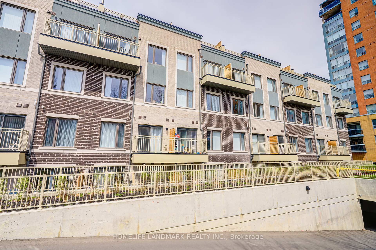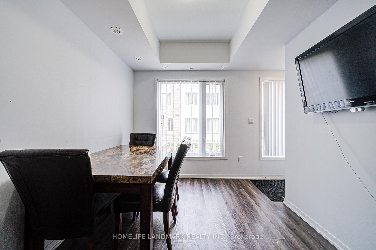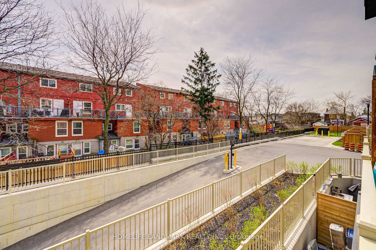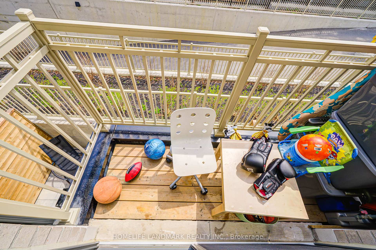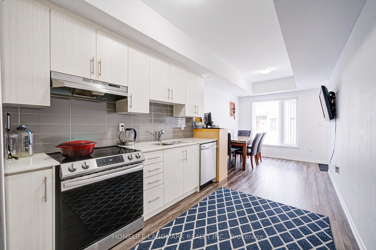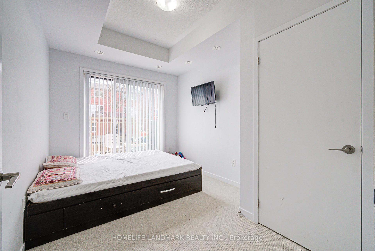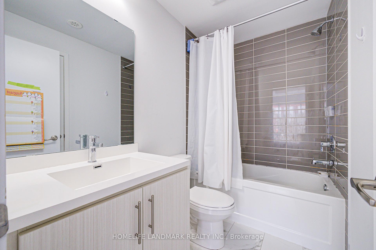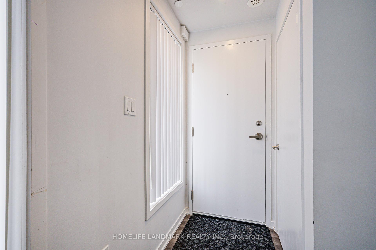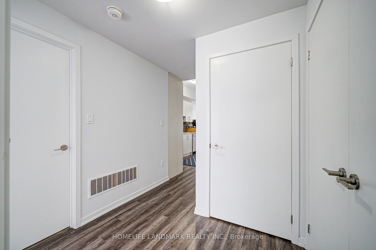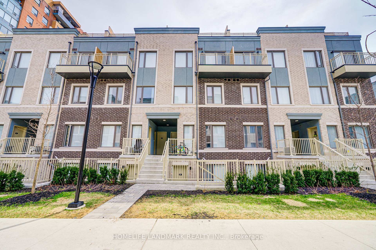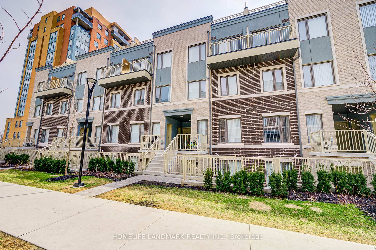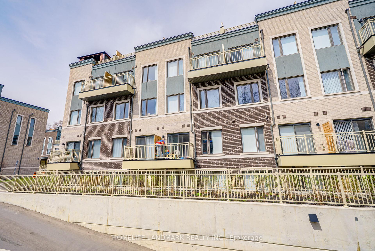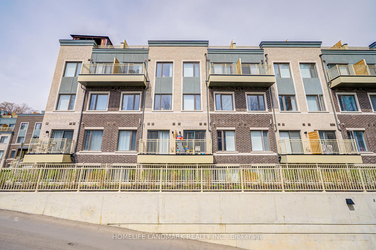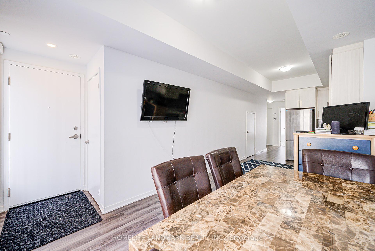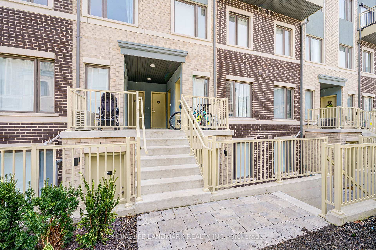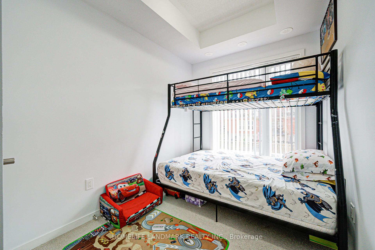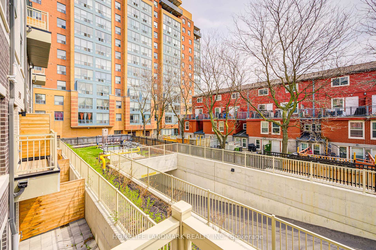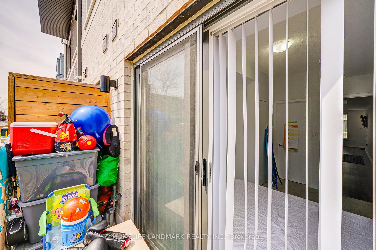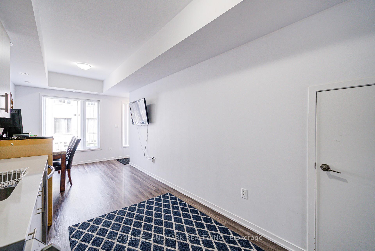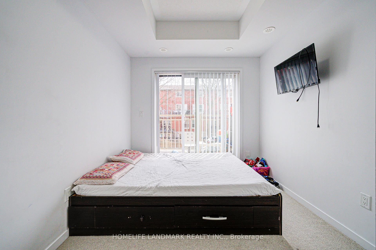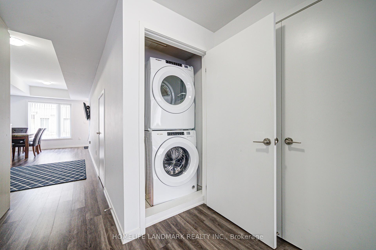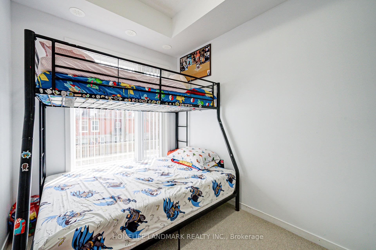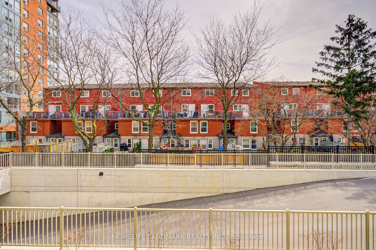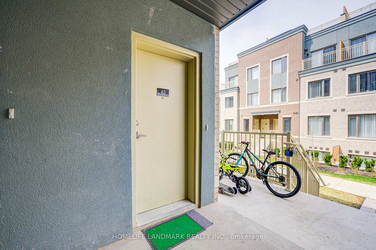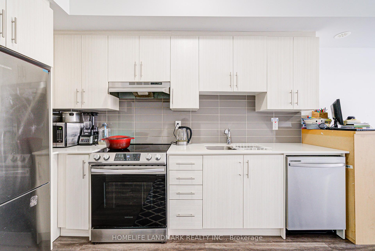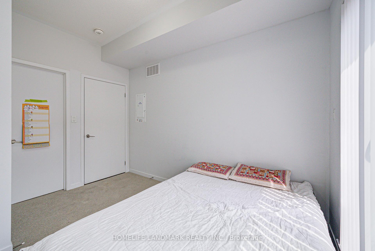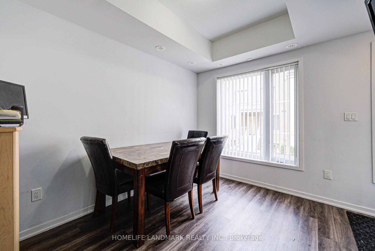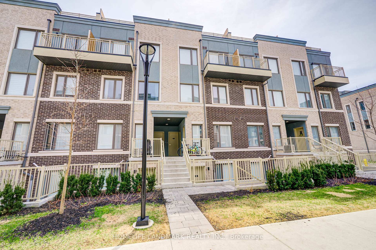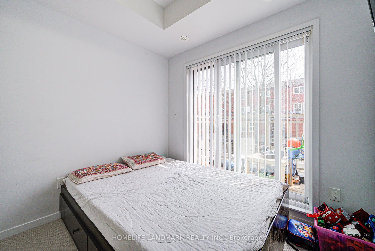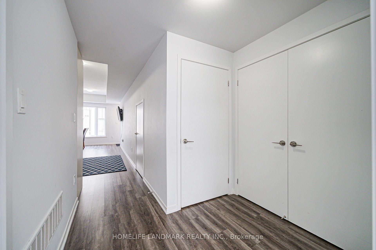$599,000
Available - For Sale
Listing ID: W12105854
5 William Jackson Way , Toronto, M8V 0J8, Toronto
| ***Price To Sell, NO Offer Bidding*** Don't miss this incredible opportunity to own a stylish 2-bedroom stacked condo townhouse in the highly sought-after Lake & Town community, perfect for first-time buyers or investors! Step inside to a bright, open-concept layout with 9-ft ceilings, spacious living and dining areas, and a modern kitchen featuring stainless steel appliances, ample counter space, and a pantry for extra storage. Both bedrooms are generously sized, and the primary bedroom features a walkout to a private balcony, ideal for morning coffee or winding down at sunset. The smart layout makes this home feel spacious, functional, and welcoming. This 2-year new home comes with low maintenance fees and is priced under $600K, an unbeatable value in one of Etobicoke's most vibrant, fast-growing neighbourhoods. Enjoy convenient access to Humber College, beautiful parks and beaches, Mimico & Long Branch GO stations, Sherway Gardens, IKEA, Costco, and major highways (QEW/427). Live close to nature while staying connected to the city. Whether you're starting your homeowner journey or building your portfolio, this home offers the perfect blend of affordability, lifestyle, and location. |
| Price | $599,000 |
| Taxes: | $2768.17 |
| Occupancy: | Tenant |
| Address: | 5 William Jackson Way , Toronto, M8V 0J8, Toronto |
| Postal Code: | M8V 0J8 |
| Province/State: | Toronto |
| Directions/Cross Streets: | Birmingham St / Kipling Ave. |
| Level/Floor | Room | Length(ft) | Width(ft) | Descriptions | |
| Room 1 | Main | Foyer | Closet, Window, Open Concept | ||
| Room 2 | Main | Living Ro | 10.82 | 8.82 | Combined w/Dining, Window, Open Concept |
| Room 3 | Main | Dining Ro | 13.91 | 8.82 | Combined w/Kitchen, Open Concept, Pantry |
| Room 4 | Main | Kitchen | 13.91 | 8.82 | Stainless Steel Appl, Backsplash, Granite Counters |
| Room 5 | Main | Primary B | 11.74 | 8.82 | W/O To Balcony, Closet, Broadloom |
| Room 6 | Main | Bedroom 2 | 11.74 | 7.35 | Large Window, Closet, Broadloom |
| Washroom Type | No. of Pieces | Level |
| Washroom Type 1 | 3 | Main |
| Washroom Type 2 | 0 | |
| Washroom Type 3 | 0 | |
| Washroom Type 4 | 0 | |
| Washroom Type 5 | 0 |
| Total Area: | 0.00 |
| Approximatly Age: | 0-5 |
| Washrooms: | 1 |
| Heat Type: | Forced Air |
| Central Air Conditioning: | Central Air |
$
%
Years
This calculator is for demonstration purposes only. Always consult a professional
financial advisor before making personal financial decisions.
| Although the information displayed is believed to be accurate, no warranties or representations are made of any kind. |
| HOMELIFE LANDMARK REALTY INC. |
|
|

Paul Sanghera
Sales Representative
Dir:
416.877.3047
Bus:
905-272-5000
Fax:
905-270-0047
| Virtual Tour | Book Showing | Email a Friend |
Jump To:
At a Glance:
| Type: | Com - Condo Townhouse |
| Area: | Toronto |
| Municipality: | Toronto W06 |
| Neighbourhood: | New Toronto |
| Style: | Stacked Townhous |
| Approximate Age: | 0-5 |
| Tax: | $2,768.17 |
| Maintenance Fee: | $212.69 |
| Beds: | 2 |
| Baths: | 1 |
| Fireplace: | N |
Locatin Map:
Payment Calculator:

