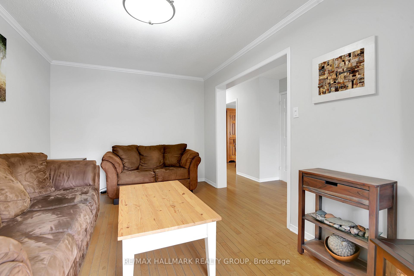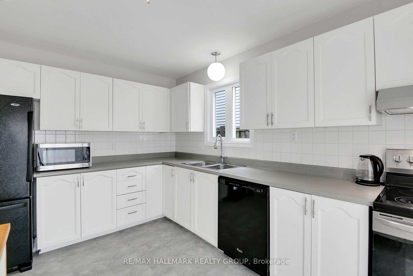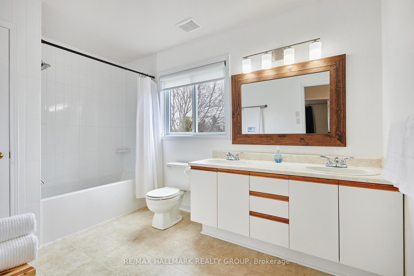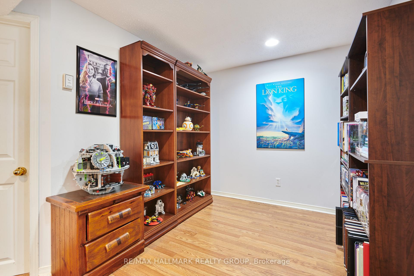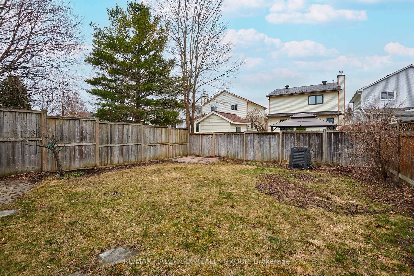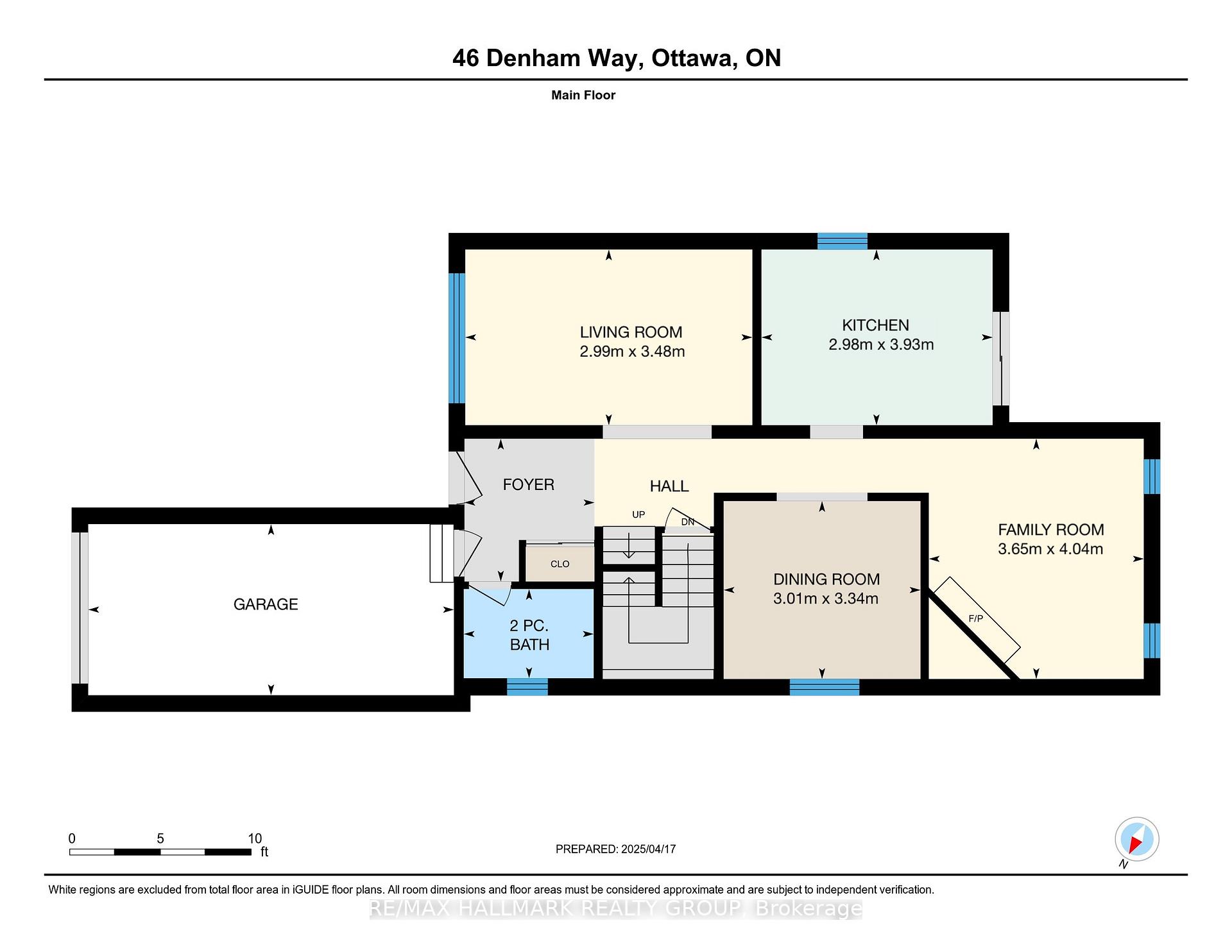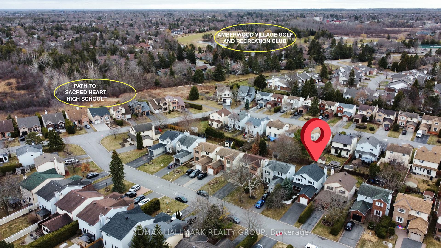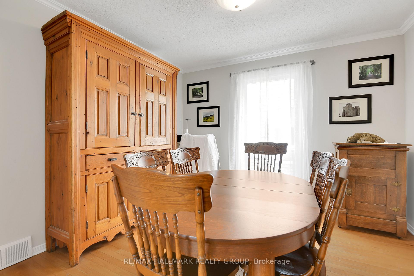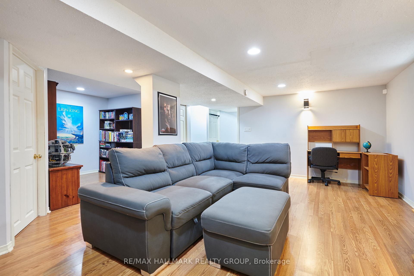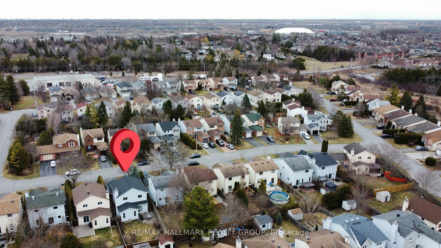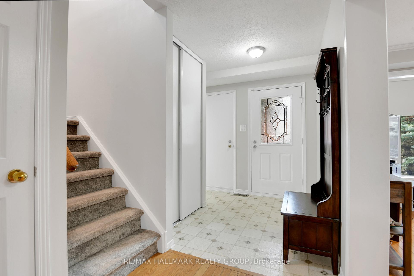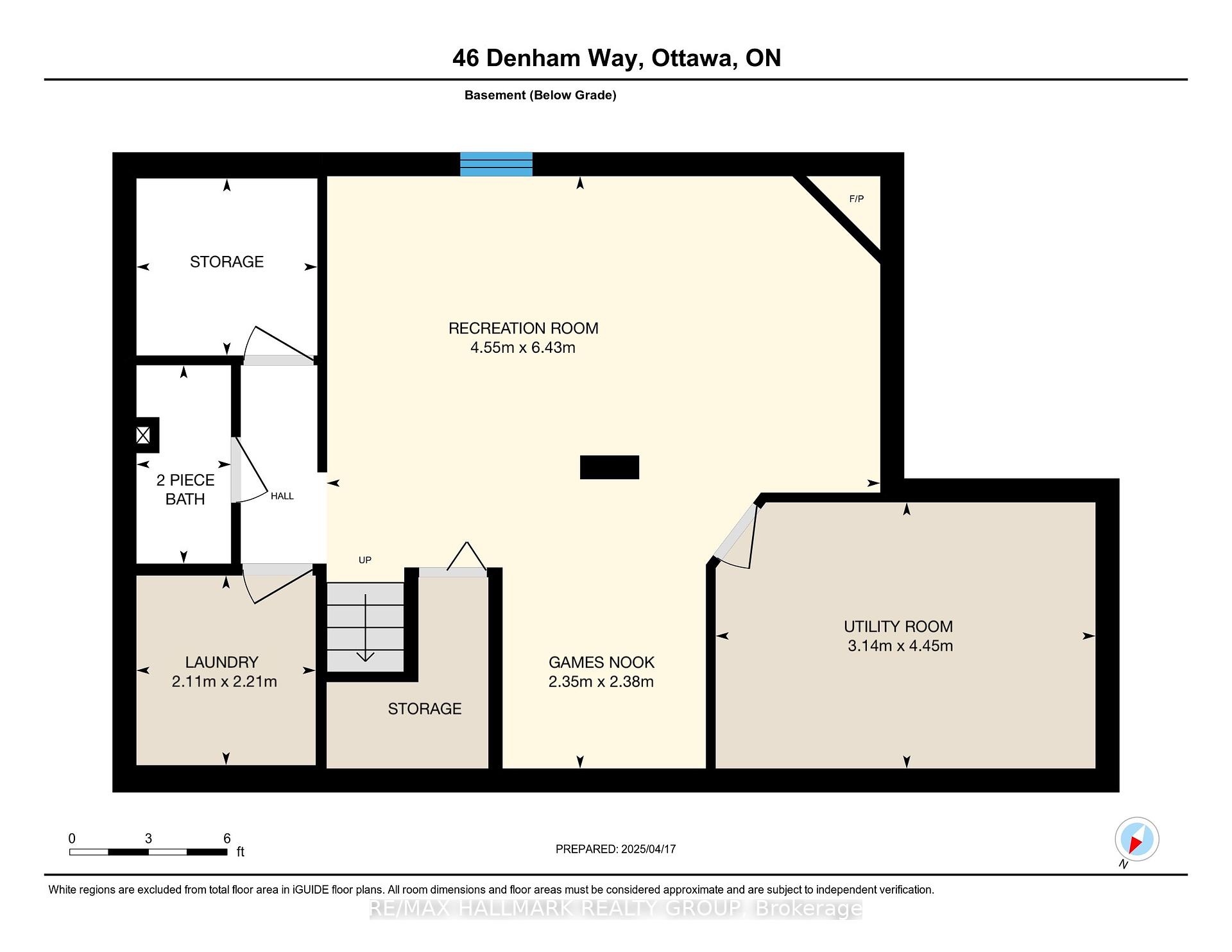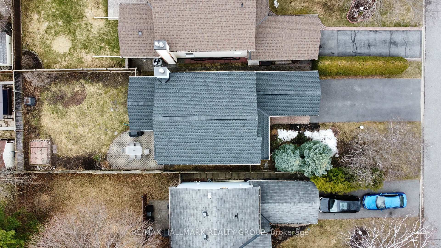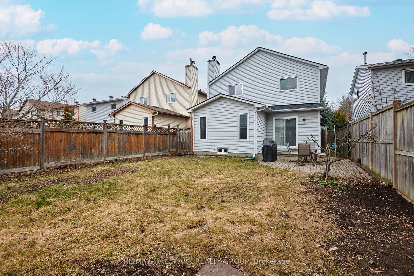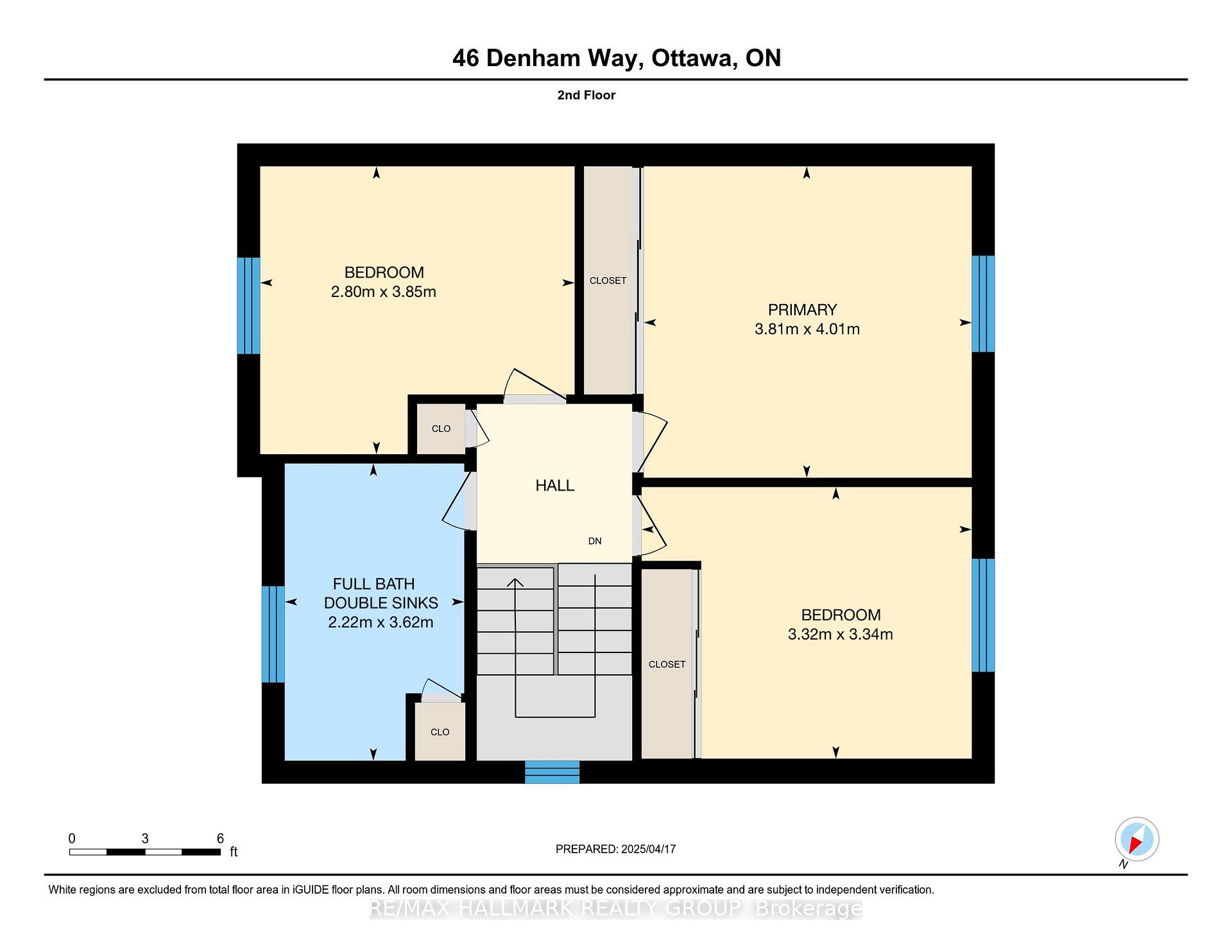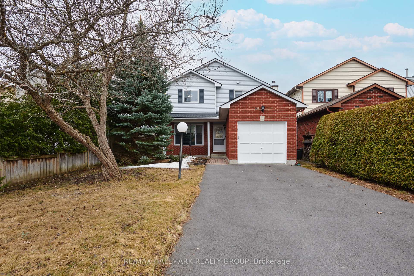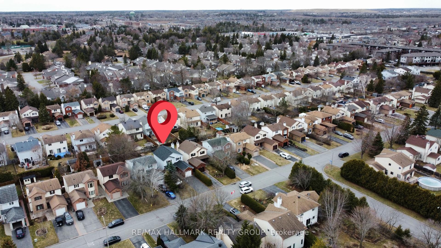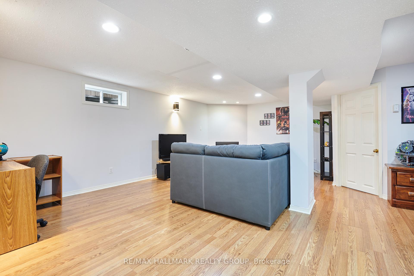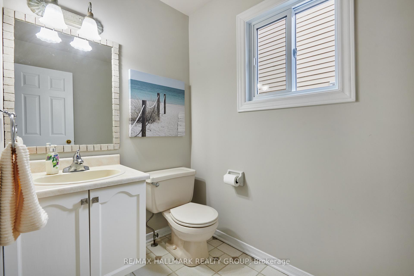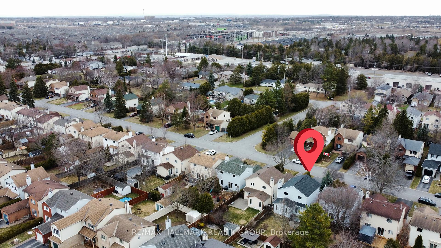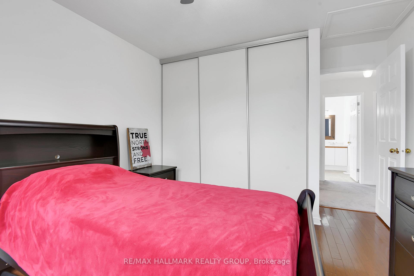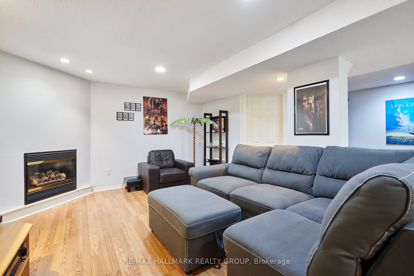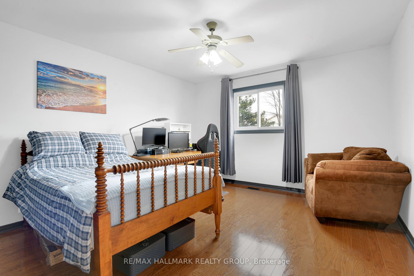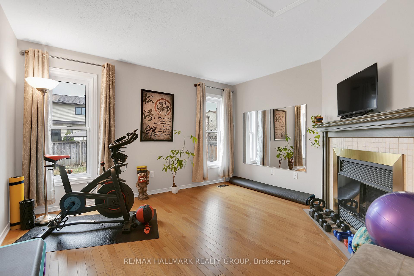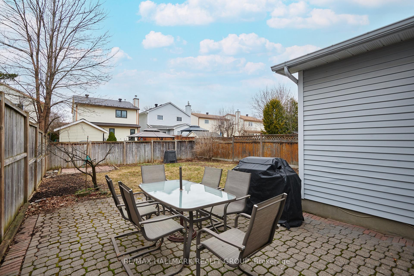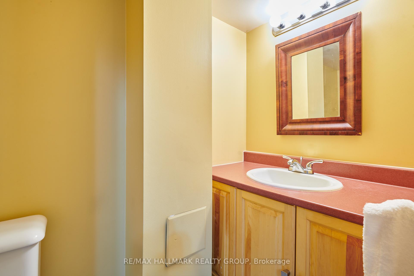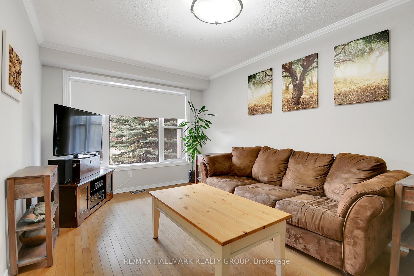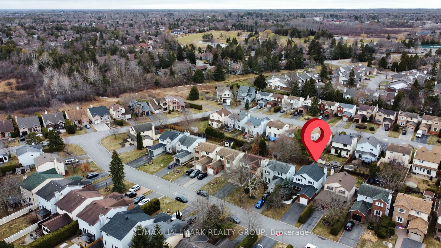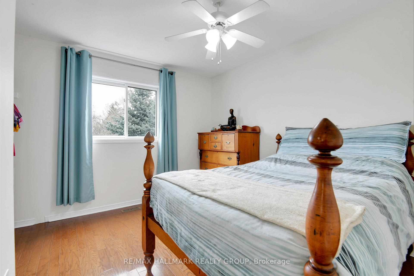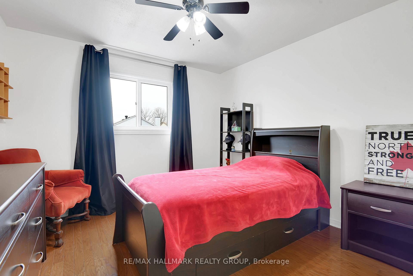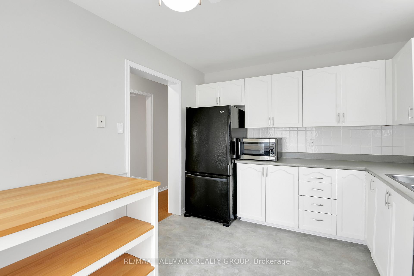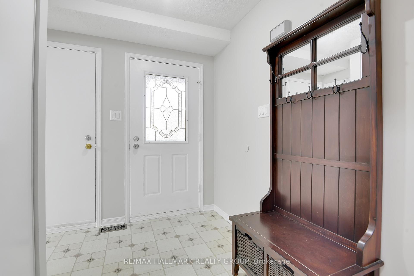$674,900
Available - For Sale
Listing ID: X12097739
46 Denham Way , Stittsville - Munster - Richmond, K2S 1H5, Ottawa
| Well situated, detached 3 bedroom 3 bathroom home on a quiet street. FEATURES | hardwood floors, ceiling fans in all bedrooms, entrance with segregated powder room, formal dining room, large south facing backyard, deep single attached garage with inside access, family room on main floor, roof 2021, some windows 2024. LAYOUT | roomy entrance offers access to garage and main floor 2pc bathroom. Hallway leads to bright front living room, private dining room, eat-in size kitchen (with generous work & storage space and patio doors to backyard) and onto the family room. Upstairs enjoys a good-sized primary bedroom with large closet, full bathroom with 2 sinks and linen closet and 2 additional bedrooms. Basement is fully finished complete with recreation room, games nook (currently lined with bookcases), powder room, laundry and storage. LOCATION | Minutes to Amberwood Village Golf and Recreation Club (heated saltwater pool, pickleball, clubhouse, yoga and ALE Lounge and Eatery). Close to schools, parks, restaurants, shopping, etc. Path leading to Sacred Heart High School is only steps away. |
| Price | $674,900 |
| Taxes: | $4389.00 |
| Assessment Year: | 2024 |
| Occupancy: | Owner |
| Address: | 46 Denham Way , Stittsville - Munster - Richmond, K2S 1H5, Ottawa |
| Directions/Cross Streets: | Hazeldean and Savage |
| Rooms: | 7 |
| Bedrooms: | 3 |
| Bedrooms +: | 0 |
| Family Room: | T |
| Basement: | Finished |
| Level/Floor | Room | Length(ft) | Width(ft) | Descriptions | |
| Room 1 | Main | Foyer | 5.61 | 7.25 | Access To Garage |
| Room 2 | Main | Living Ro | 9.81 | 15.91 | Hardwood Floor, Crown Moulding |
| Room 3 | Main | Dining Ro | 9.87 | 10.96 | Hardwood Floor, Crown Moulding |
| Room 4 | Main | Kitchen | 9.77 | 12.89 | Backsplash, W/O To Patio |
| Room 5 | Main | Family Ro | 11.97 | 13.25 | Hardwood Floor, Fireplace |
| Room 6 | Main | Powder Ro | 4.92 | 7.25 | 2 Pc Bath, Window |
| Room 7 | Second | Bathroom | 7.28 | 11.87 | 4 Pc Bath, Double Sink, Linen Closet |
| Room 8 | Second | Primary B | 12.5 | 13.15 | Hardwood Floor, Ceiling Fan(s) |
| Room 9 | Second | Bedroom 2 | 10.89 | 10.96 | Hardwood Floor, Ceiling Fan(s) |
| Room 10 | Second | Bedroom 3 | 9.18 | 12.63 | Hardwood Floor, Ceiling Fan(s) |
| Room 11 | Basement | Recreatio | 14.92 | 21.09 | Gas Fireplace, Laminate |
| Room 12 | Basement | Game Room | 7.71 | 7.81 | Laminate |
| Room 13 | Basement | Powder Ro | 3.67 | 7.64 | |
| Room 14 | Basement | Utility R | 10.3 | 14.6 | |
| Room 15 | Basement | Laundry | 6.92 | 7.25 |
| Washroom Type | No. of Pieces | Level |
| Washroom Type 1 | 4 | |
| Washroom Type 2 | 2 | |
| Washroom Type 3 | 2 | |
| Washroom Type 4 | 0 | |
| Washroom Type 5 | 0 |
| Total Area: | 0.00 |
| Property Type: | Detached |
| Style: | 2-Storey |
| Exterior: | Brick, Vinyl Siding |
| Garage Type: | Attached |
| Drive Parking Spaces: | 3 |
| Pool: | None |
| Approximatly Square Footage: | 1500-2000 |
| CAC Included: | N |
| Water Included: | N |
| Cabel TV Included: | N |
| Common Elements Included: | N |
| Heat Included: | N |
| Parking Included: | N |
| Condo Tax Included: | N |
| Building Insurance Included: | N |
| Fireplace/Stove: | Y |
| Heat Type: | Forced Air |
| Central Air Conditioning: | Central Air |
| Central Vac: | N |
| Laundry Level: | Syste |
| Ensuite Laundry: | F |
| Sewers: | Sewer |
| Utilities-Cable: | Y |
| Utilities-Hydro: | Y |
$
%
Years
This calculator is for demonstration purposes only. Always consult a professional
financial advisor before making personal financial decisions.
| Although the information displayed is believed to be accurate, no warranties or representations are made of any kind. |
| RE/MAX HALLMARK REALTY GROUP |
|
|

Paul Sanghera
Sales Representative
Dir:
416.877.3047
Bus:
905-272-5000
Fax:
905-270-0047
| Virtual Tour | Book Showing | Email a Friend |
Jump To:
At a Glance:
| Type: | Freehold - Detached |
| Area: | Ottawa |
| Municipality: | Stittsville - Munster - Richmond |
| Neighbourhood: | 8202 - Stittsville (Central) |
| Style: | 2-Storey |
| Tax: | $4,389 |
| Beds: | 3 |
| Baths: | 3 |
| Fireplace: | Y |
| Pool: | None |
Locatin Map:
Payment Calculator:

