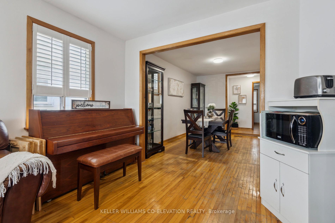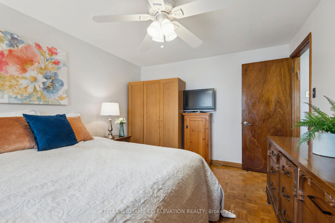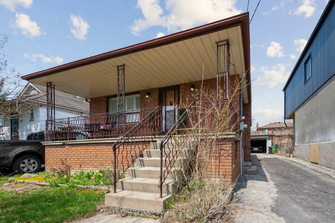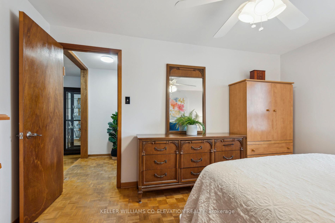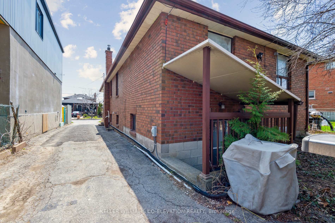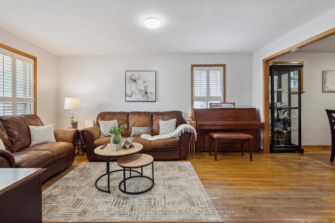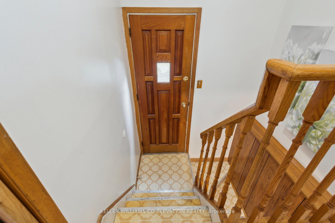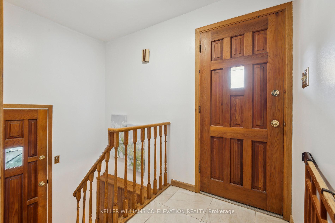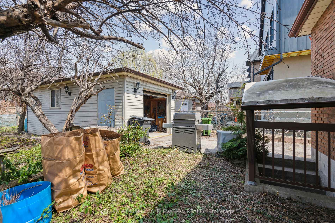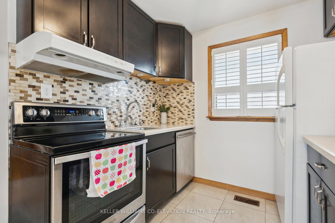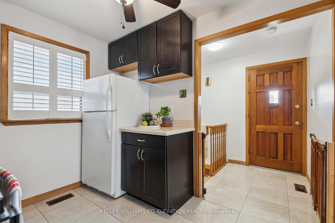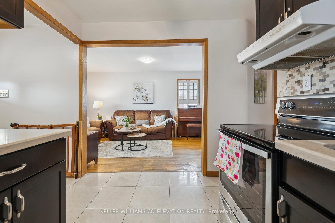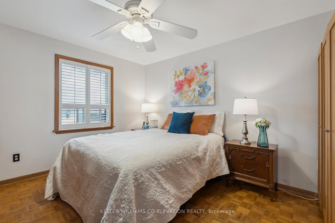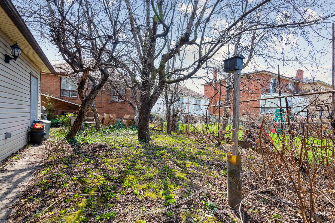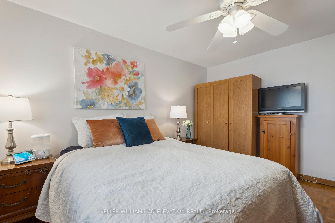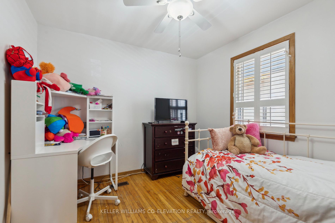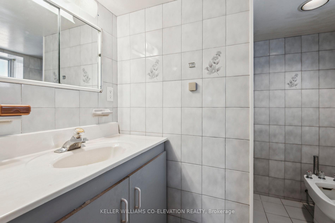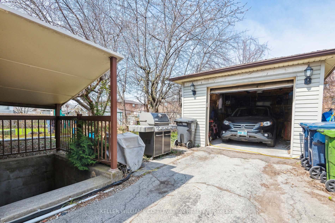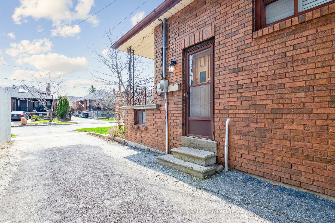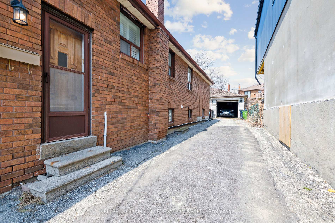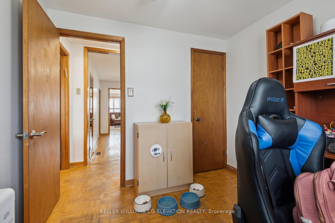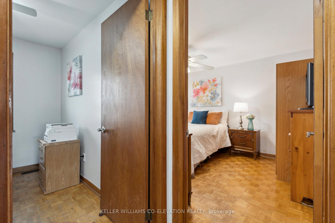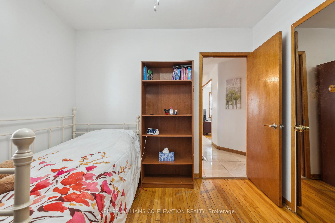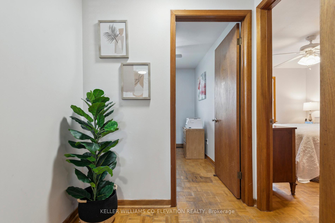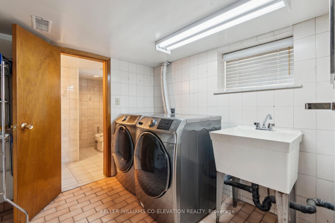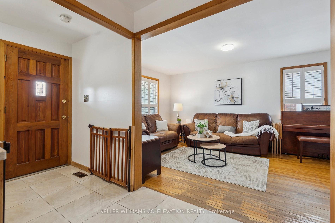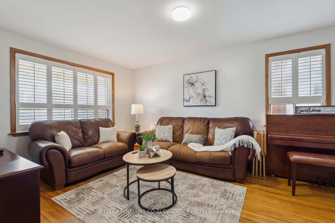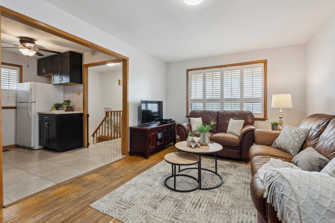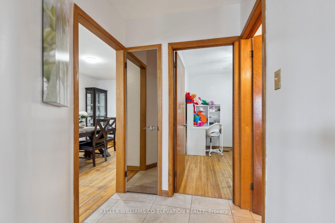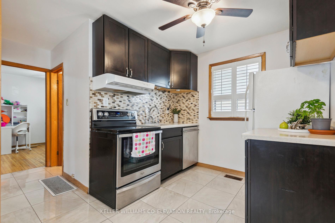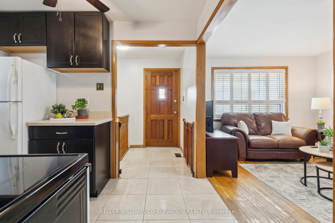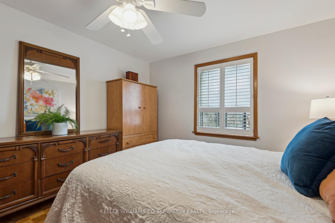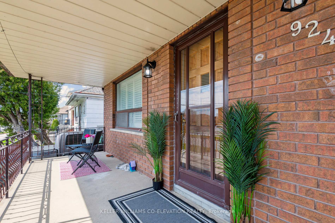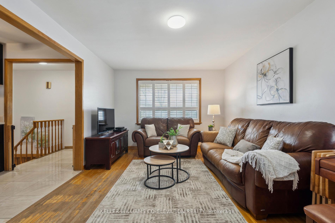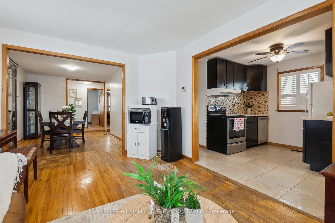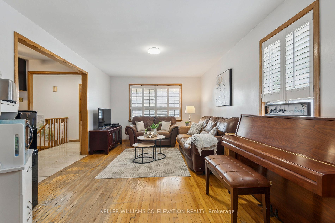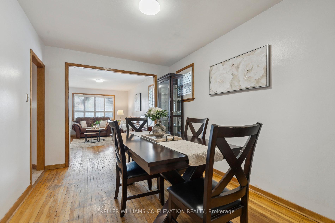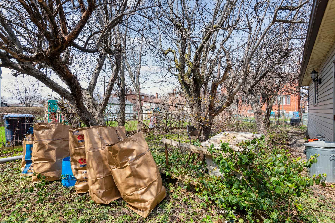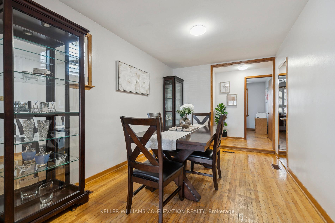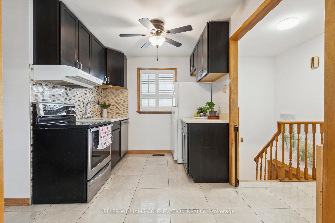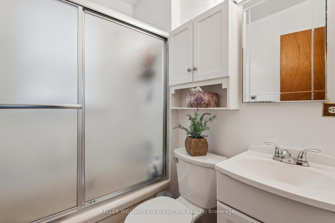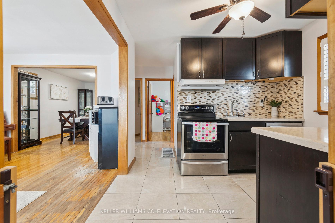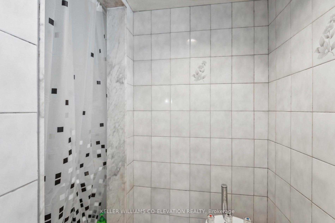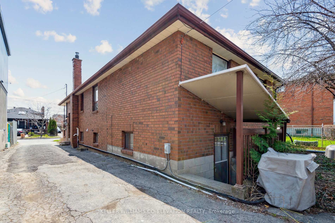$1,200,000
Available - For Sale
Listing ID: W12105835
924 Glencairn Aven , Toronto, M6B 2A7, Toronto
| Location Location Location! This Beautifully Laid Out 3 Bedroom 2 Bathroom Bungalow Is Set On A Family Friendly, Tree Lined Street With Many New Homes Being Built. Offering Over 2000 Sqft Of Living Space Between 2 Floors; Freshly Painted And Ready For Your Family To Make It Your Own. The Additional Open Concept Basement Apartment With A Separate Entrance Can Start Generating An Income Stream Or Facilitate Multi-Generational Living Immediately. Close To All Amenities and Walking Distance To Shopping, Schools, Parks And Subway. The Opportunities Are Endless. Whether You Are Looking To Build Affordable Housing, Multi-Unit Rentals, Or Live In An Income-Generating Property, The Lot Size Provides Flexibility For Your Vision. Don't Miss This Opportunity To Own An Exceptional Move-In Ready Home. Come See For Yourself! |
| Price | $1,200,000 |
| Taxes: | $4928.00 |
| Assessment Year: | 2024 |
| Occupancy: | Owner |
| Address: | 924 Glencairn Aven , Toronto, M6B 2A7, Toronto |
| Directions/Cross Streets: | Dufferin St. and Glencairn Ave |
| Rooms: | 7 |
| Rooms +: | 4 |
| Bedrooms: | 3 |
| Bedrooms +: | 1 |
| Family Room: | F |
| Basement: | Finished, Separate Ent |
| Level/Floor | Room | Length(ft) | Width(ft) | Descriptions | |
| Room 1 | Ground | Kitchen | 11.51 | 6.66 | B/I Dishwasher, California Shutters, Tile Floor |
| Room 2 | Ground | Living Ro | 16.56 | 11.15 | Large Window, California Shutters, Combined w/Dining |
| Room 3 | Ground | Bathroom | 18.7 | 6.33 | 4 Pc Bath |
| Room 4 | Ground | Dining Ro | 13.58 | 9.25 | Combined w/Living |
| Room 5 | Ground | Primary B | 13.09 | 10.76 | Overlooks Backyard, California Shutters |
| Room 6 | Ground | Bedroom 2 | 10.33 | 9.58 | California Shutters, Closet |
| Room 7 | Ground | Bedroom 3 | 9.51 | 8.82 | Closet, California Shutters |
| Room 8 | Basement | Living Ro | 19.58 | 3.28 | Open Concept, Combined w/Br |
| Room 9 | Basement | Kitchen | 9.68 | 9.74 | Combined w/Living, Open Concept |
| Room 10 | Basement | Bathroom | 6.59 | 6.76 | 4 Pc Bath, Bidet, Separate Shower |
| Room 11 | Basement | Laundry | 16.99 | 9.74 | Laundry Sink |
| Washroom Type | No. of Pieces | Level |
| Washroom Type 1 | 4 | Ground |
| Washroom Type 2 | 4 | Basement |
| Washroom Type 3 | 0 | |
| Washroom Type 4 | 0 | |
| Washroom Type 5 | 0 |
| Total Area: | 0.00 |
| Property Type: | Detached |
| Style: | Bungalow |
| Exterior: | Brick |
| Garage Type: | Detached |
| Drive Parking Spaces: | 4 |
| Pool: | None |
| Approximatly Square Footage: | 700-1100 |
| Property Features: | Park, Public Transit |
| CAC Included: | N |
| Water Included: | N |
| Cabel TV Included: | N |
| Common Elements Included: | N |
| Heat Included: | N |
| Parking Included: | N |
| Condo Tax Included: | N |
| Building Insurance Included: | N |
| Fireplace/Stove: | Y |
| Heat Type: | Forced Air |
| Central Air Conditioning: | Central Air |
| Central Vac: | N |
| Laundry Level: | Syste |
| Ensuite Laundry: | F |
| Elevator Lift: | False |
| Sewers: | Sewer |
| Utilities-Hydro: | Y |
$
%
Years
This calculator is for demonstration purposes only. Always consult a professional
financial advisor before making personal financial decisions.
| Although the information displayed is believed to be accurate, no warranties or representations are made of any kind. |
| KELLER WILLIAMS CO-ELEVATION REALTY |
|
|

Paul Sanghera
Sales Representative
Dir:
416.877.3047
Bus:
905-272-5000
Fax:
905-270-0047
| Virtual Tour | Book Showing | Email a Friend |
Jump To:
At a Glance:
| Type: | Freehold - Detached |
| Area: | Toronto |
| Municipality: | Toronto W04 |
| Neighbourhood: | Yorkdale-Glen Park |
| Style: | Bungalow |
| Tax: | $4,928 |
| Beds: | 3+1 |
| Baths: | 2 |
| Fireplace: | Y |
| Pool: | None |
Locatin Map:
Payment Calculator:

