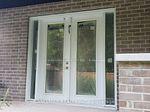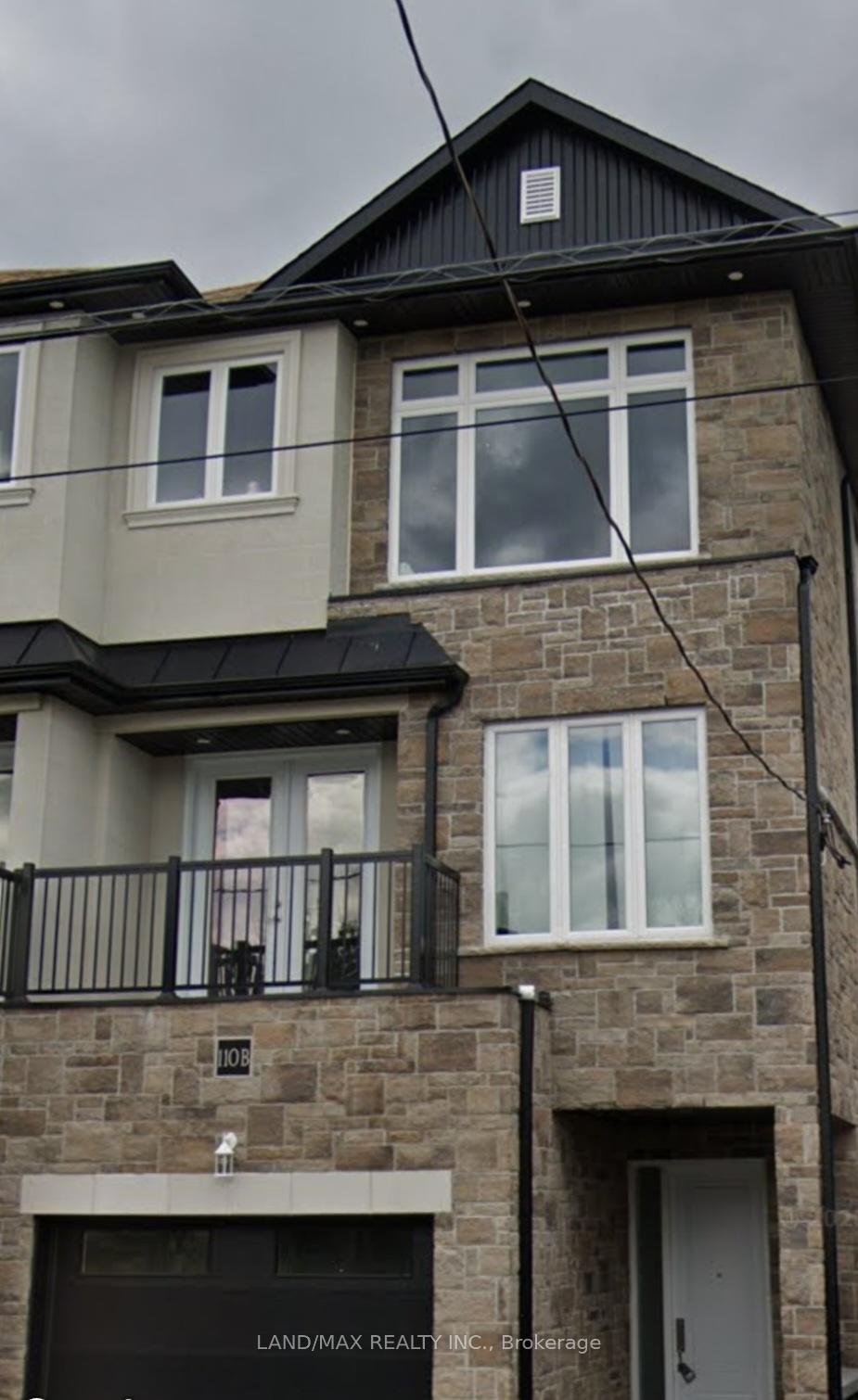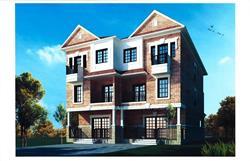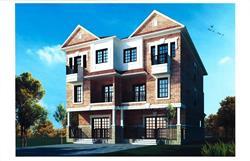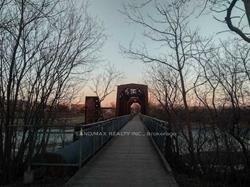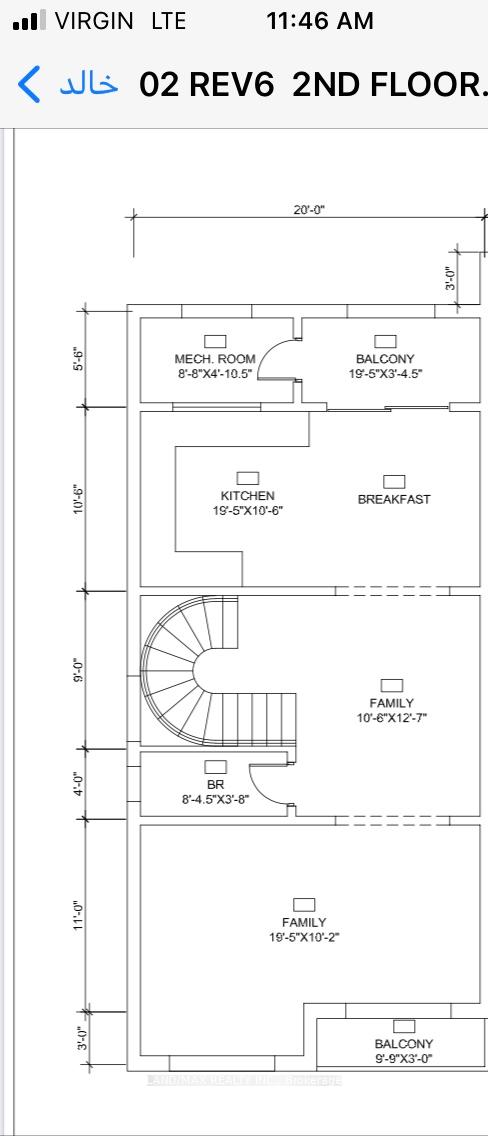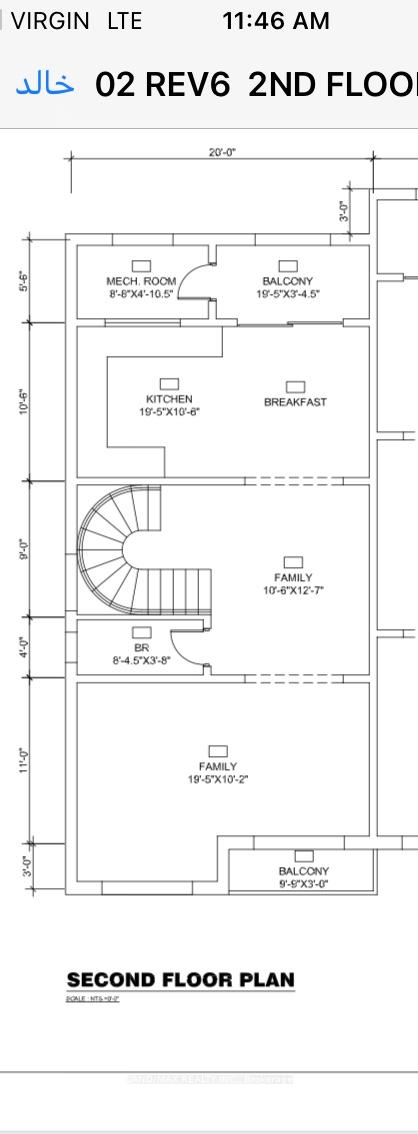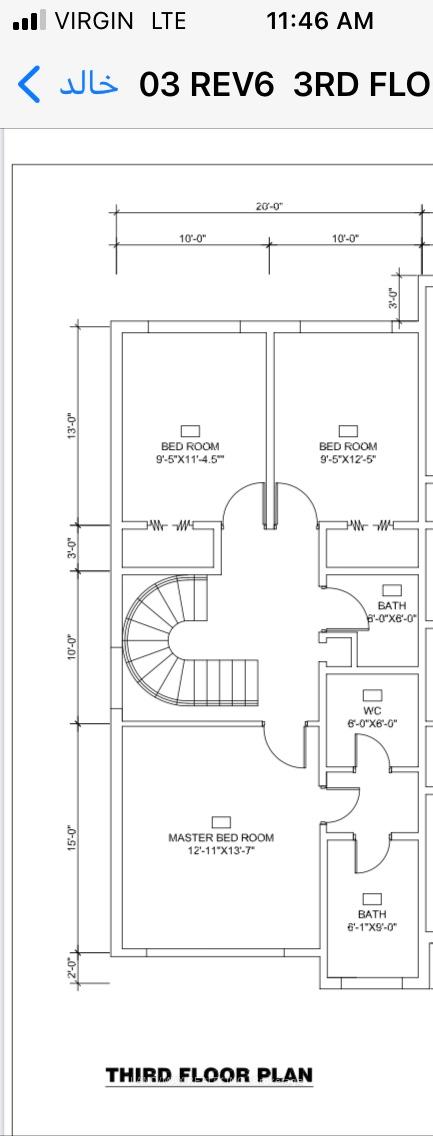$1,100,000
Available - For Sale
Listing ID: X12105837
110B Gilkison Stre , Brantford, N3T 2A3, Brantford
| Step Into Luxury And Comfort With This Exquisite Brick/Stone Semi-Detached Masterpiece! Crafted With Precision And An Eye For Modern Elegance. This 2319 Sq Ft 3-Storey Gem Seamlessly Integrates Expert Craftsmanship With Contemporary Design. The Gourmet Kitchen Is A Chef's Delight, Adorned With Beautiful Appliances And Ample Counter Space For Culinary Adventures. As You Enter In The Ground Level, You Can See Through To The Walkout Of Your Private Yard, Complete With A Covered Porch, Offering The Perfect Spot To Unwind While Soaking In The Tranquility Of Having No Homes Behind You. This level Also Offers Practicality With Garage Entry, Laundry Facilities, And A Convenient 2-Piece Bath. The Third Level, Discover Three Well-Appointed Bedrooms, Including A Generously Sized Primary Bedroom Featuring A Walk-In Closet And A Spa-Like Ensuite Bath. With A Total Of Four Bathrooms, Each Equipped With Modern Fixtures And Stylish Details, Convenience Meets Luxury At Every Turn. This Home Offers The Perfect Blend Of Tranquility And Accessibility. Conveniently Situated Near Shopping Centers, Bike paths, Parks, And Highways, Wilfred Laurier University and Conestoga College. |
| Price | $1,100,000 |
| Taxes: | $4076.28 |
| Occupancy: | Vacant |
| Address: | 110B Gilkison Stre , Brantford, N3T 2A3, Brantford |
| Directions/Cross Streets: | Colborne St W and Gilkison |
| Rooms: | 7 |
| Bedrooms: | 3 |
| Bedrooms +: | 0 |
| Family Room: | T |
| Basement: | Other |
| Level/Floor | Room | Length(ft) | Width(ft) | Descriptions | |
| Room 1 | Second | Living Ro | 19.98 | 20.37 | Hardwood Floor, Pot Lights |
| Room 2 | Second | Family Ro | 13.97 | 12.99 | Hardwood Floor, Pot Lights, W/O To Balcony |
| Room 3 | Second | Dining Ro | 12.07 | Hardwood Floor, Pot Lights | |
| Room 4 | Second | Kitchen | 17.97 | 18.99 | B/I Dishwasher |
| Room 5 | Third | Primary B | 15.97 | 14.1 | Large Window, Walk-In Closet(s), Walk-In Closet(s) |
| Room 6 | Third | Bedroom 2 | 11.68 | 12.07 | Window, Hardwood Floor, Closet |
| Room 7 | Third | Bedroom 3 | 11.09 | 13.19 | Window, Hardwood Floor, Closet |
| Washroom Type | No. of Pieces | Level |
| Washroom Type 1 | 4 | Third |
| Washroom Type 2 | 3 | Second |
| Washroom Type 3 | 2 | Ground |
| Washroom Type 4 | 0 | |
| Washroom Type 5 | 0 |
| Total Area: | 0.00 |
| Approximatly Age: | 0-5 |
| Property Type: | Semi-Detached |
| Style: | 3-Storey |
| Exterior: | Shingle |
| Garage Type: | Built-In |
| (Parking/)Drive: | Private |
| Drive Parking Spaces: | 2 |
| Park #1 | |
| Parking Type: | Private |
| Park #2 | |
| Parking Type: | Private |
| Pool: | None |
| Approximatly Age: | 0-5 |
| Approximatly Square Footage: | 2000-2500 |
| Property Features: | Park, Ravine |
| CAC Included: | N |
| Water Included: | N |
| Cabel TV Included: | N |
| Common Elements Included: | N |
| Heat Included: | N |
| Parking Included: | N |
| Condo Tax Included: | N |
| Building Insurance Included: | N |
| Fireplace/Stove: | N |
| Heat Type: | Forced Air |
| Central Air Conditioning: | Central Air |
| Central Vac: | N |
| Laundry Level: | Syste |
| Ensuite Laundry: | F |
| Sewers: | Sewer |
$
%
Years
This calculator is for demonstration purposes only. Always consult a professional
financial advisor before making personal financial decisions.
| Although the information displayed is believed to be accurate, no warranties or representations are made of any kind. |
| LAND/MAX REALTY INC. |
|
|

Paul Sanghera
Sales Representative
Dir:
416.877.3047
Bus:
905-272-5000
Fax:
905-270-0047
| Book Showing | Email a Friend |
Jump To:
At a Glance:
| Type: | Freehold - Semi-Detached |
| Area: | Brantford |
| Municipality: | Brantford |
| Neighbourhood: | Dufferin Grove |
| Style: | 3-Storey |
| Approximate Age: | 0-5 |
| Tax: | $4,076.28 |
| Beds: | 3 |
| Baths: | 4 |
| Fireplace: | N |
| Pool: | None |
Locatin Map:
Payment Calculator:

