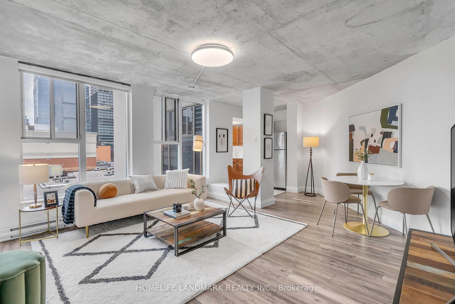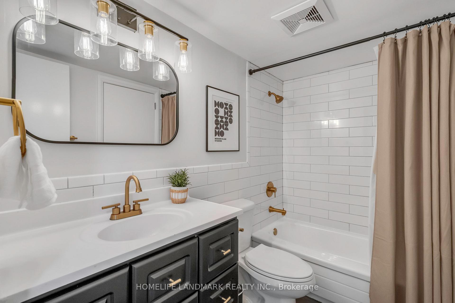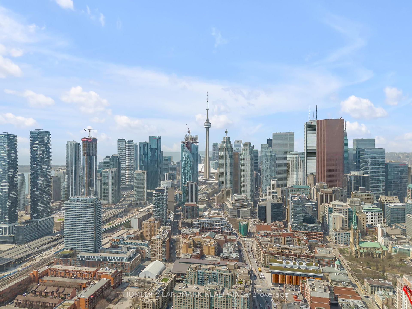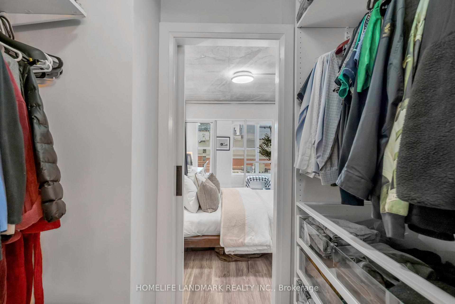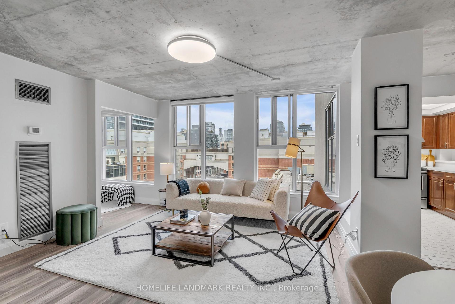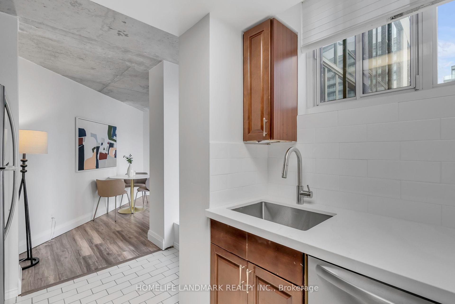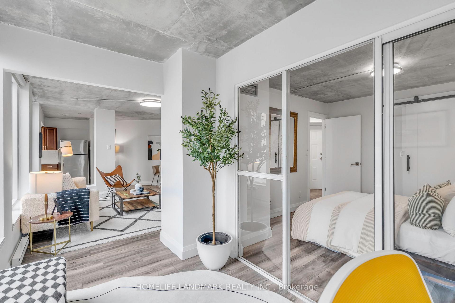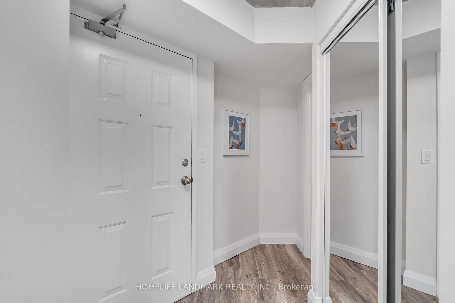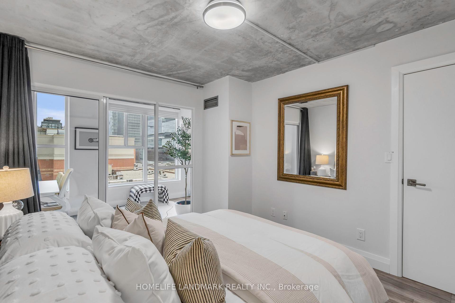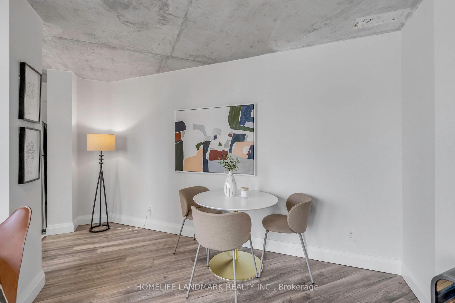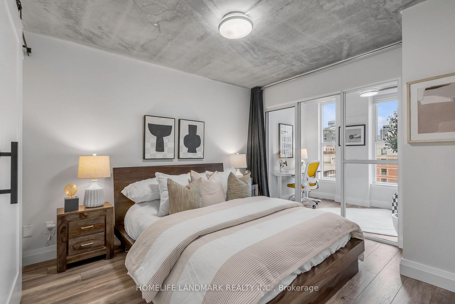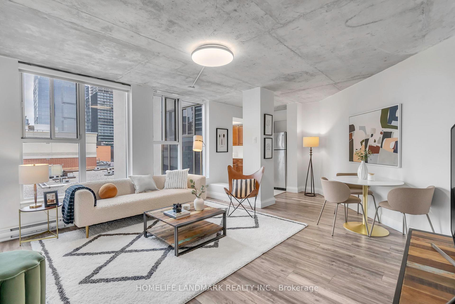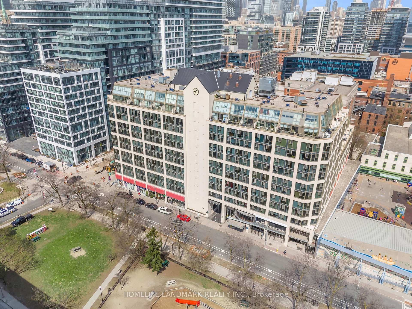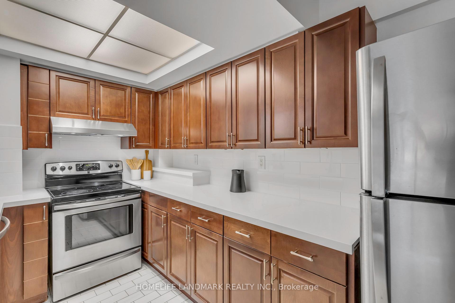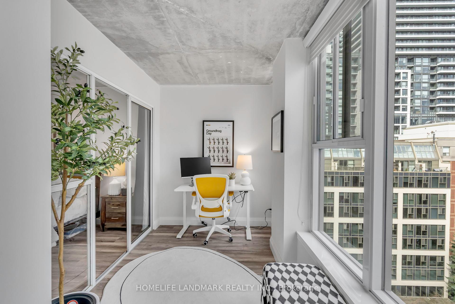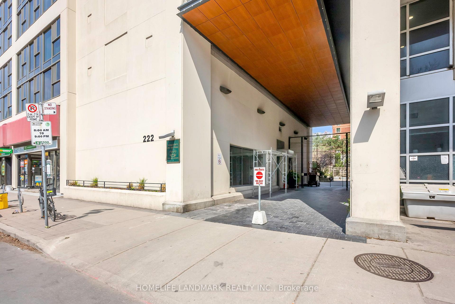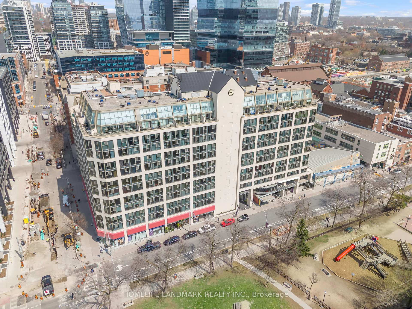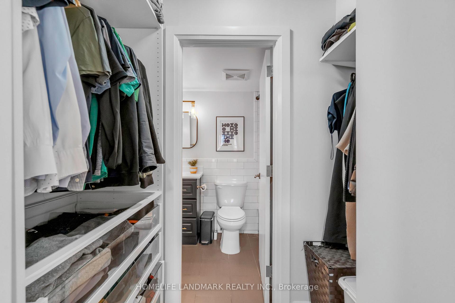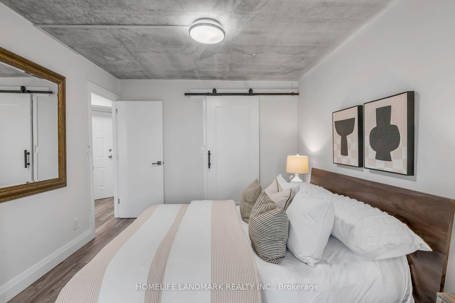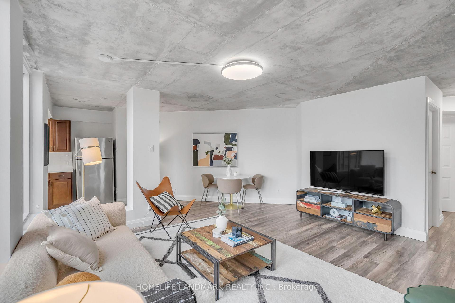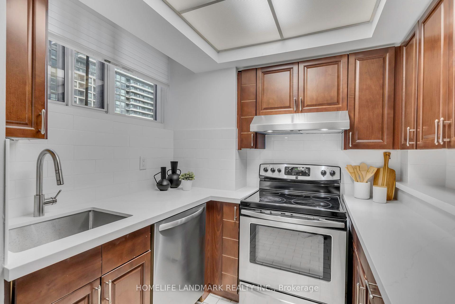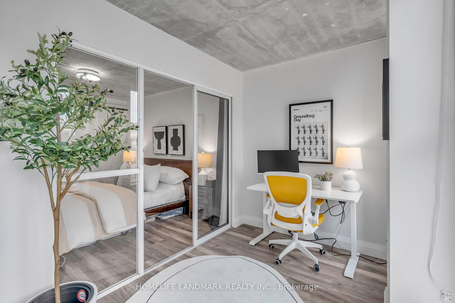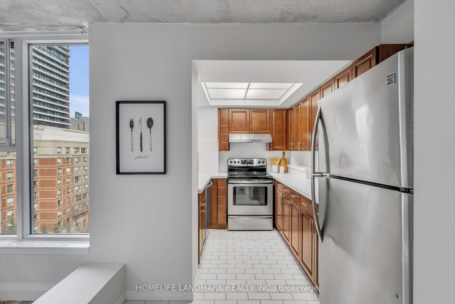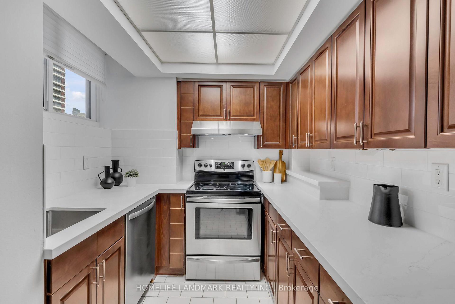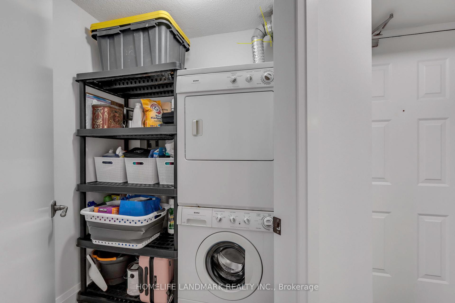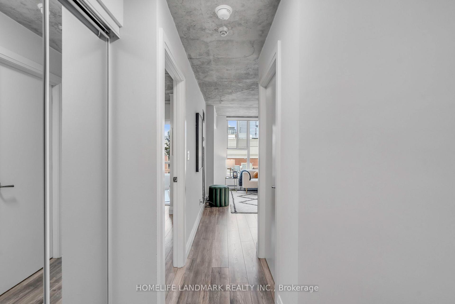$560,000
Available - For Sale
Listing ID: C12105523
222 The Esplanade N/A , Toronto, M5A 4M8, Toronto
| Located in the charming St. Lawrence Market community, this spacious 1+1 bedroom offers 714 sq ft of well thought out, functional space. No compromises on space here! The primary bedroom easily fits a king-sized bed and features a his-and-hers walk-in closet with semi-ensuite access. A large, sunny den extends the living space and easily doubles as an office or second bedroom. The kitchen offers plenty of cabinet and counter space, finished with new quartz countertops, a tile backsplash, and a rare kitchen window. Recently renovated 4 pc bathroom and a generously sized laundry room provides additional in-suite storage. Stylish exposed concrete ceilings add a modern, loft-like feel, while large windows overlook the quiet courtyard. Steps to Distillery District, restaurants, coffee shops, and Union Station. Don't miss your chance to pick up a proper-sized condo in one of the best downtown neighborhoods Toronto has to offer. |
| Price | $560,000 |
| Taxes: | $2181.63 |
| Occupancy: | Tenant |
| Address: | 222 The Esplanade N/A , Toronto, M5A 4M8, Toronto |
| Postal Code: | M5A 4M8 |
| Province/State: | Toronto |
| Directions/Cross Streets: | Sherbourne/Front |
| Level/Floor | Room | Length(ft) | Width(ft) | Descriptions | |
| Room 1 | Ground | Living Ro | 16.04 | 14.5 | Combined w/Dining, Open Concept, Laminate |
| Room 2 | Ground | Dining Ro | 16.04 | 14.5 | Combined w/Living, Open Concept, Laminate |
| Room 3 | Ground | Kitchen | 11.71 | 7.68 | Backsplash, Stainless Steel Appl, Quartz Counter |
| Room 4 | Ground | Primary B | 8.4 | 10.23 | Semi Ensuite, His and Hers Closets, Laminate |
| Room 5 | Ground | Den | 10.82 | 6.3 | Sliding Doors, Window, Laminate |
| Room 6 | Ground | Laundry | 4.92 | 6.56 | Laminate |
| Washroom Type | No. of Pieces | Level |
| Washroom Type 1 | 4 | Flat |
| Washroom Type 2 | 0 | Flat |
| Washroom Type 3 | 0 | Flat |
| Washroom Type 4 | 0 | Flat |
| Washroom Type 5 | 0 | Flat |
| Total Area: | 0.00 |
| Washrooms: | 1 |
| Heat Type: | Forced Air |
| Central Air Conditioning: | Central Air |
| Elevator Lift: | True |
$
%
Years
This calculator is for demonstration purposes only. Always consult a professional
financial advisor before making personal financial decisions.
| Although the information displayed is believed to be accurate, no warranties or representations are made of any kind. |
| HOMELIFE LANDMARK REALTY INC. |
|
|

Paul Sanghera
Sales Representative
Dir:
416.877.3047
Bus:
905-272-5000
Fax:
905-270-0047
| Virtual Tour | Book Showing | Email a Friend |
Jump To:
At a Glance:
| Type: | Com - Condo Apartment |
| Area: | Toronto |
| Municipality: | Toronto C08 |
| Neighbourhood: | Waterfront Communities C8 |
| Style: | Apartment |
| Tax: | $2,181.63 |
| Maintenance Fee: | $846.93 |
| Beds: | 1+1 |
| Baths: | 1 |
| Fireplace: | N |
Locatin Map:
Payment Calculator:

