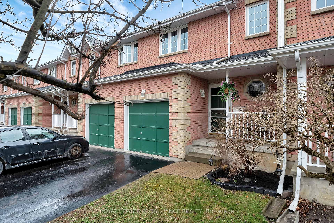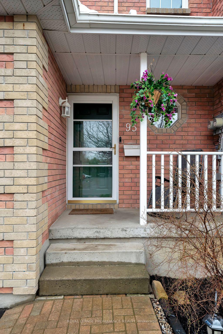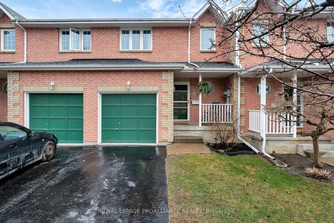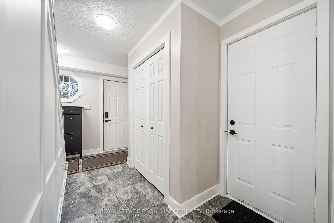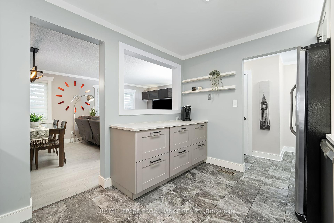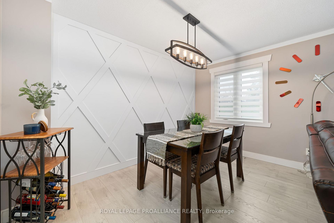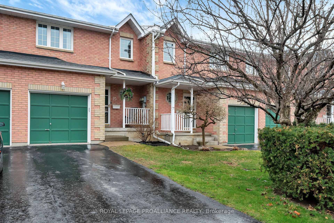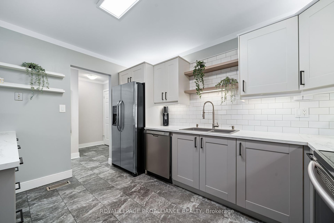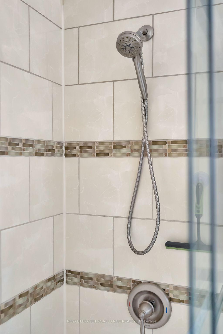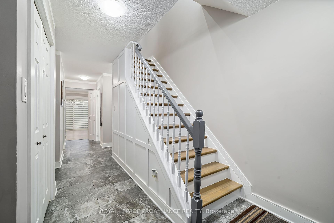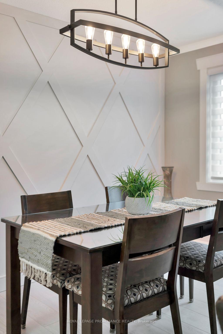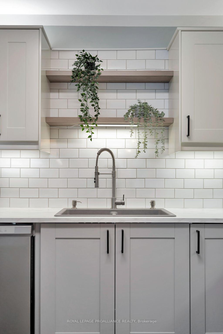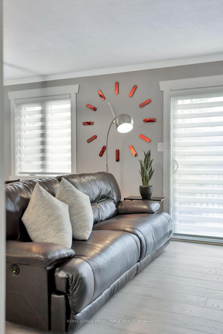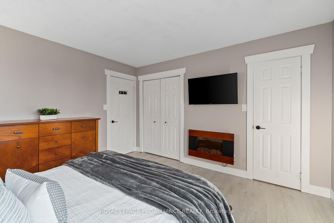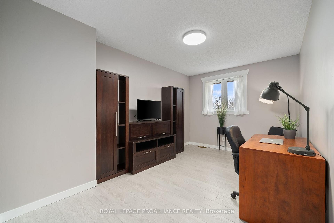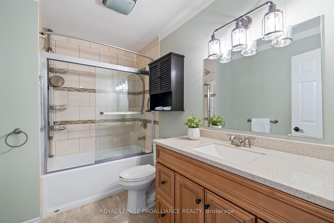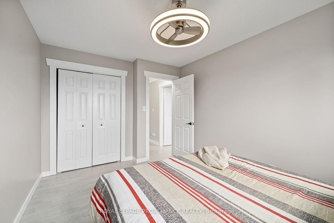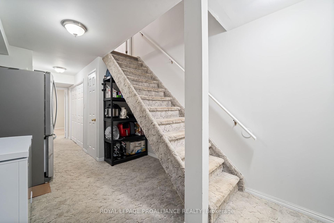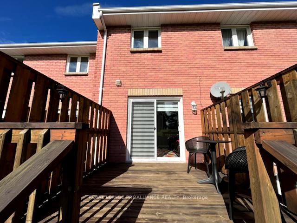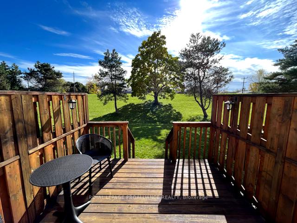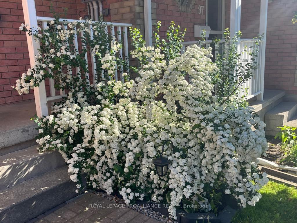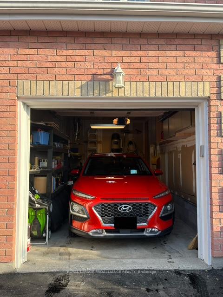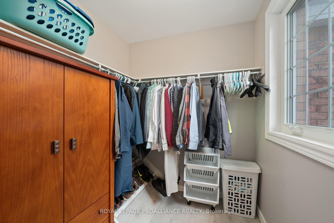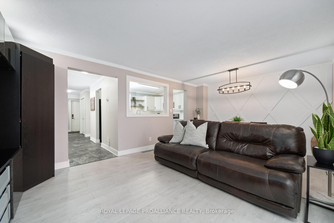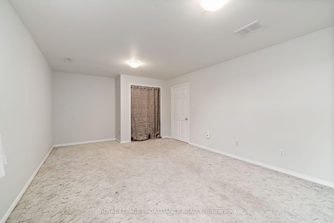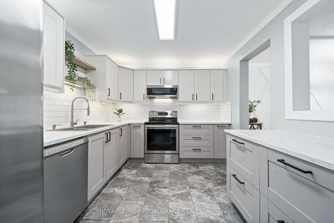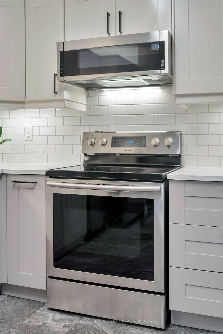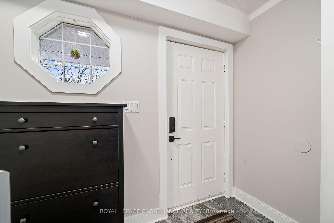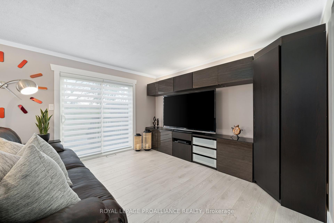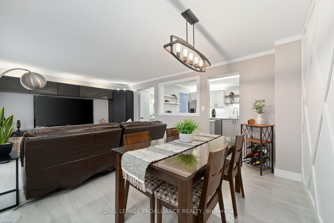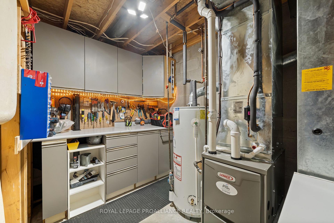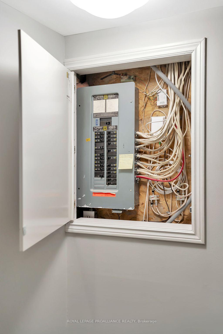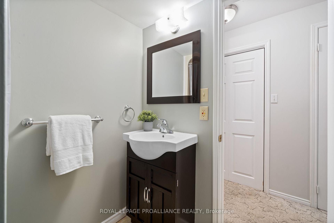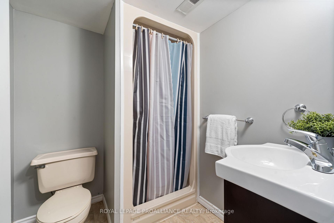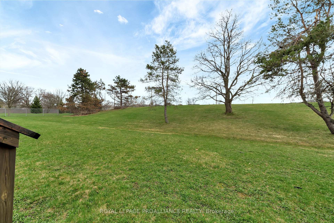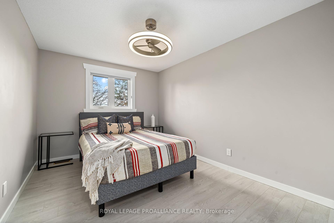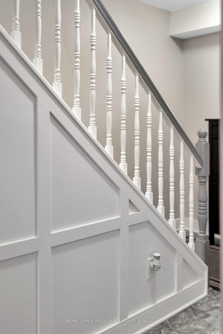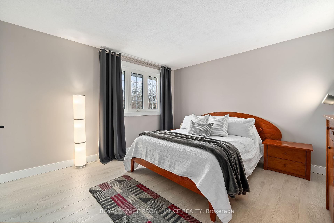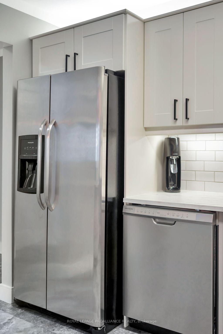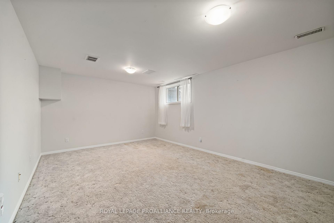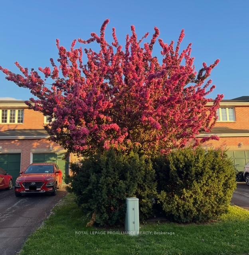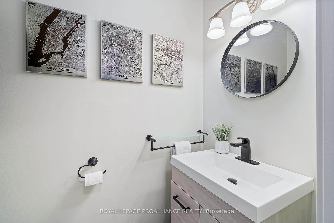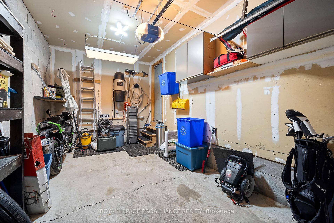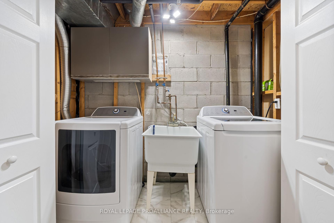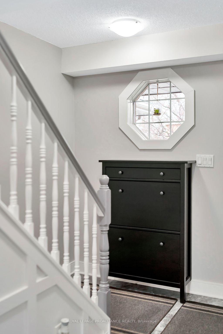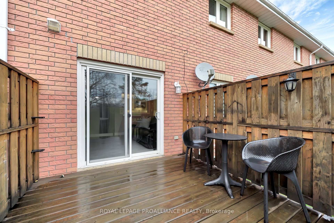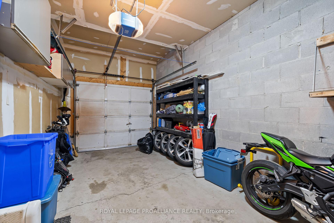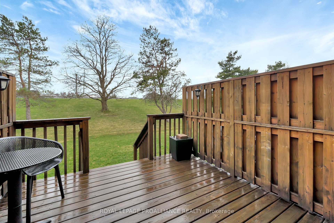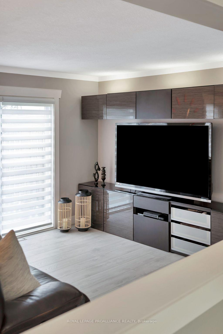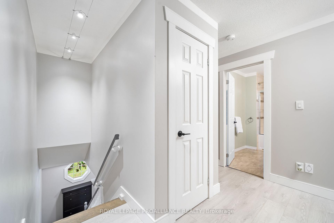$409,900
Available - For Sale
Listing ID: X12105291
95 Progress Aven , Belleville, K8P 2Z3, Hastings
| OPEN HOUSE Saturday, May 3rd 11-12:30pm...Welcome to this beautifully updated 2-storey townhouse in the sought-after West Park Village! Move-in ready, this home offers a modern lifestyle with recent updates including a natural gas furnace and A/C, new flooring, trim, and fresh paint on both the main and upper levels (2021). You'll love the stunning new kitchen completed in 2022 perfect for cooking and entertaining. The bright and inviting living room features patio doors that lead to a private outdoor deck, ideal for relaxing or hosting friends. With 3 spacious bedrooms, 3 bathrooms, and a single car garage, there's plenty of space for a growing family or down-sizers alike. Nestled in a walkable, bike-friendly neighbourhood close to schools, parks, and shopping. Included in the condo fees snow removal & grass cutting. In the past few years, the following work has been completed by the condo corporation: roofing, walkways, driveway sealing, windows, entrance doors, window cleaning & deck sealing. |
| Price | $409,900 |
| Taxes: | $3224.00 |
| Assessment Year: | 2025 |
| Occupancy: | Owner |
| Address: | 95 Progress Aven , Belleville, K8P 2Z3, Hastings |
| Postal Code: | K8P 2Z3 |
| Province/State: | Hastings |
| Directions/Cross Streets: | College Street West |
| Level/Floor | Room | Length(ft) | Width(ft) | Descriptions | |
| Room 1 | Main | Foyer | 9.48 | 3.64 | |
| Room 2 | Main | Kitchen | 12.23 | 9.48 | |
| Room 3 | Main | Dining Ro | 12.43 | 8.95 | |
| Room 4 | Main | Living Ro | 12.43 | 11.84 | |
| Room 5 | Main | Bathroom | 5.41 | 3.15 | 2 Pc Bath |
| Room 6 | Upper | Primary B | 12.96 | 12.63 | |
| Room 7 | Upper | Bedroom 2 | 16.6 | 9.35 | |
| Room 8 | Upper | Bedroom 3 | 13.91 | 9.77 | |
| Room 9 | Upper | Bathroom | 6.99 | 6 | 4 Pc Bath |
| Room 10 | Basement | Recreatio | 19.55 | 12.14 | |
| Room 11 | Basement | Bathroom | 5.71 | 5.64 | 3 Pc Bath |
| Room 12 | Basement | Laundry | 8.2 | 6.4 | |
| Room 13 | Basement | Utility R | 12.79 | 8.92 |
| Washroom Type | No. of Pieces | Level |
| Washroom Type 1 | 2 | Second |
| Washroom Type 2 | 2 | Main |
| Washroom Type 3 | 3 | Basement |
| Washroom Type 4 | 0 | |
| Washroom Type 5 | 0 |
| Total Area: | 0.00 |
| Approximatly Age: | 31-50 |
| Washrooms: | 3 |
| Heat Type: | Forced Air |
| Central Air Conditioning: | Central Air |
| Elevator Lift: | False |
$
%
Years
This calculator is for demonstration purposes only. Always consult a professional
financial advisor before making personal financial decisions.
| Although the information displayed is believed to be accurate, no warranties or representations are made of any kind. |
| ROYAL LEPAGE PROALLIANCE REALTY |
|
|

Paul Sanghera
Sales Representative
Dir:
416.877.3047
Bus:
905-272-5000
Fax:
905-270-0047
| Book Showing | Email a Friend |
Jump To:
At a Glance:
| Type: | Com - Condo Townhouse |
| Area: | Hastings |
| Municipality: | Belleville |
| Neighbourhood: | Dufferin Grove |
| Style: | 2-Storey |
| Approximate Age: | 31-50 |
| Tax: | $3,224 |
| Maintenance Fee: | $476.67 |
| Beds: | 3 |
| Baths: | 3 |
| Fireplace: | N |
Locatin Map:
Payment Calculator:

