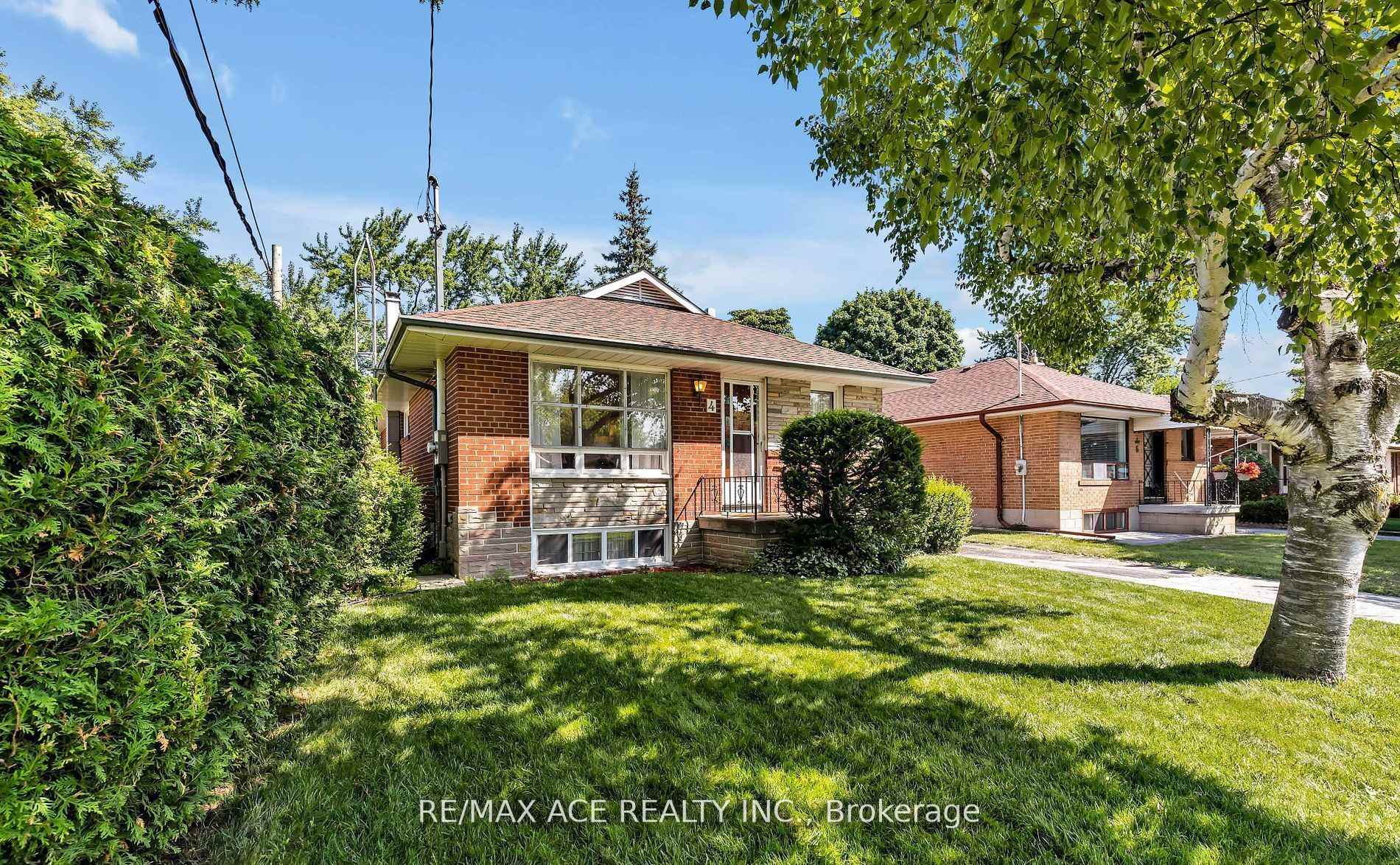$2,200
Available - For Rent
Listing ID: E12105828
4 Annaree Driv , Toronto, M1R 4L4, Toronto

| Brand New Legal Basement Unit! This beautifully finished 3-bedroom suite features a private separate entrance, a bright and spacious living room, a modern upgraded kitchen, and a full bathroom. Enjoy the comfort of newly built interiors with quality finishes throughout. Conveniently located close to all major amenities, steps to public transit, and minutes to Hwy 401, 404, DVP, Parkview Mall, banks, top-rated schools, community centres, parks, and more. A perfect home for small families or professionals seeking comfort and convenience! Utilities are 40% of the Total (Electricity, Enbridge and Water) |
| Price | $2,200 |
| Taxes: | $0.00 |
| Occupancy: | Vacant |
| Address: | 4 Annaree Driv , Toronto, M1R 4L4, Toronto |
| Directions/Cross Streets: | Victoria Park Ave & Hwy 401 |
| Rooms: | 4 |
| Bedrooms: | 3 |
| Bedrooms +: | 0 |
| Family Room: | F |
| Basement: | Apartment |
| Furnished: | Unfu |
| Level/Floor | Room | Length(ft) | Width(ft) | Descriptions | |
| Room 1 | Basement | Living Ro | 7.45 | 7.25 | Laminate, Large Window, Combined w/Dining |
| Room 2 | Basement | Dining Ro | 7.45 | 7.25 | Laminate, Open Concept, Combined w/Living |
| Room 3 | Basement | Kitchen | 7.48 | 7.18 | Laminate, Open Concept |
| Room 4 | Basement | Primary B | 10.14 | 10.23 | Laminate, Large Window, Closet |
| Room 5 | Basement | Bedroom 2 | 9.87 | 10.2 | Laminate, Large Window, Closet |
| Room 6 | Basement | Bedroom 3 | 10.14 | 10.2 | Laminate, Large Window, Closet |
| Room 7 | Basement | Bathroom | 8.89 | 8.56 | Tile Floor, 3 Pc Bath |
| Washroom Type | No. of Pieces | Level |
| Washroom Type 1 | 3 | Basement |
| Washroom Type 2 | 0 | |
| Washroom Type 3 | 0 | |
| Washroom Type 4 | 0 | |
| Washroom Type 5 | 0 |
| Total Area: | 0.00 |
| Property Type: | Detached |
| Style: | Bungalow |
| Exterior: | Brick |
| Garage Type: | None |
| (Parking/)Drive: | Available |
| Drive Parking Spaces: | 1 |
| Park #1 | |
| Parking Type: | Available |
| Park #2 | |
| Parking Type: | Available |
| Pool: | None |
| Laundry Access: | Ensuite |
| Approximatly Square Footage: | 700-1100 |
| Property Features: | Fenced Yard, Hospital |
| CAC Included: | N |
| Water Included: | N |
| Cabel TV Included: | N |
| Common Elements Included: | N |
| Heat Included: | N |
| Parking Included: | Y |
| Condo Tax Included: | N |
| Building Insurance Included: | N |
| Fireplace/Stove: | N |
| Heat Type: | Forced Air |
| Central Air Conditioning: | Central Air |
| Central Vac: | N |
| Laundry Level: | Syste |
| Ensuite Laundry: | F |
| Sewers: | Sewer |
| Although the information displayed is believed to be accurate, no warranties or representations are made of any kind. |
| RE/MAX ACE REALTY INC. |
|
|

Paul Sanghera
Sales Representative
Dir:
416.877.3047
Bus:
905-272-5000
Fax:
905-270-0047
| Book Showing | Email a Friend |
Jump To:
At a Glance:
| Type: | Freehold - Detached |
| Area: | Toronto |
| Municipality: | Toronto E04 |
| Neighbourhood: | Wexford-Maryvale |
| Style: | Bungalow |
| Beds: | 3 |
| Baths: | 1 |
| Fireplace: | N |
| Pool: | None |
Locatin Map:



