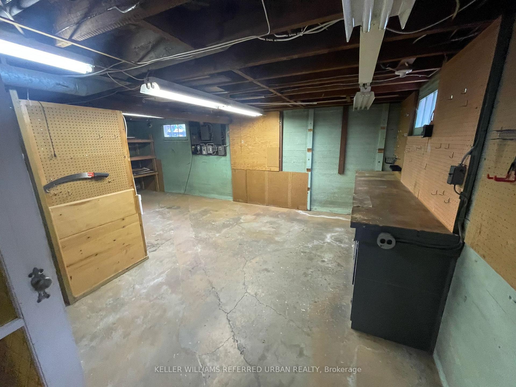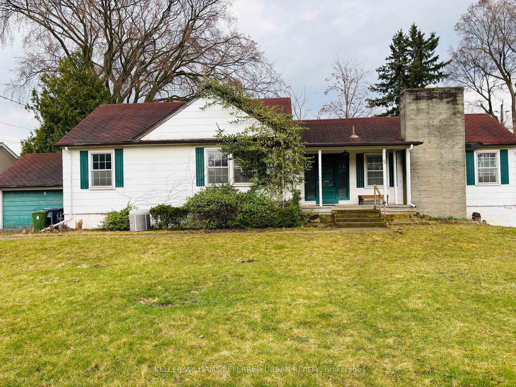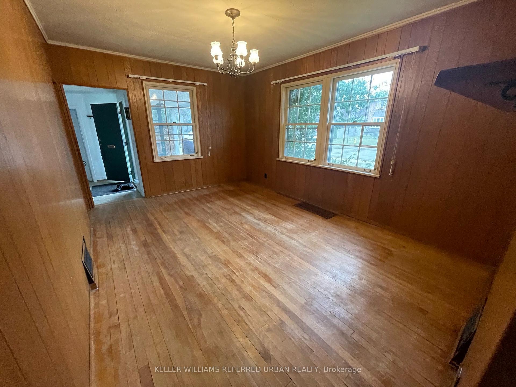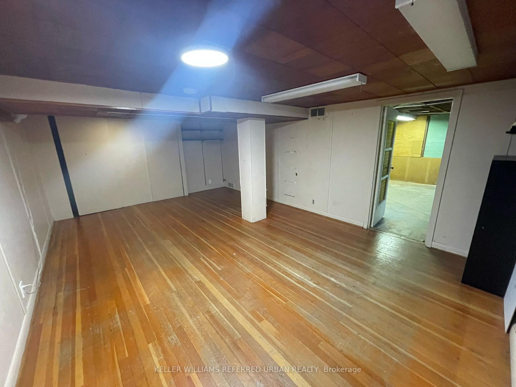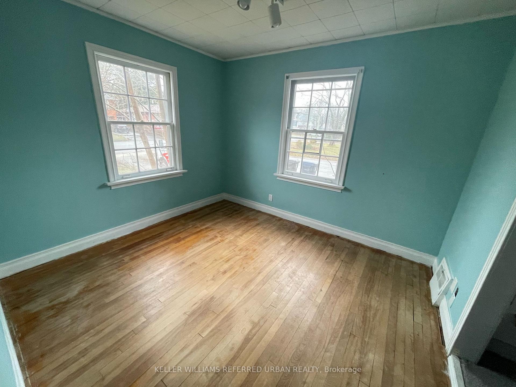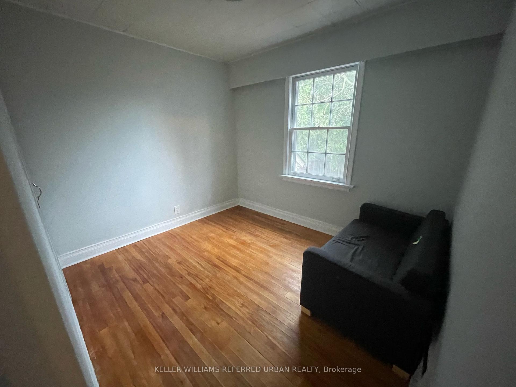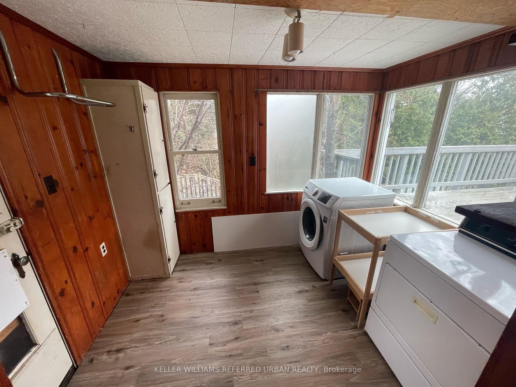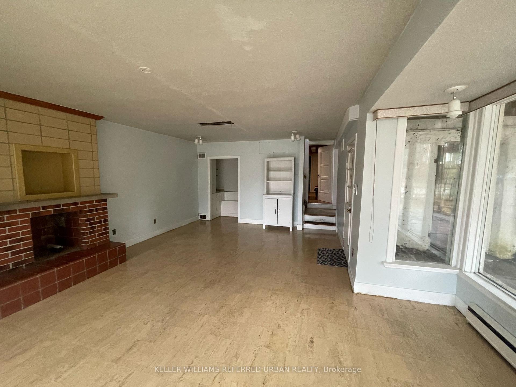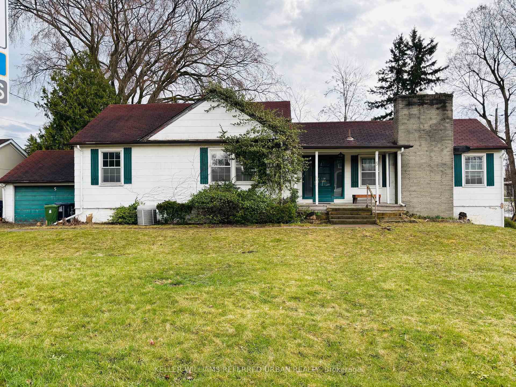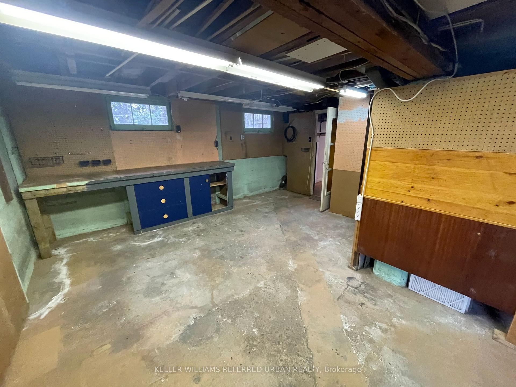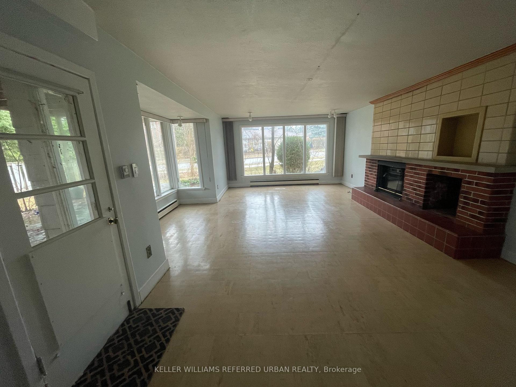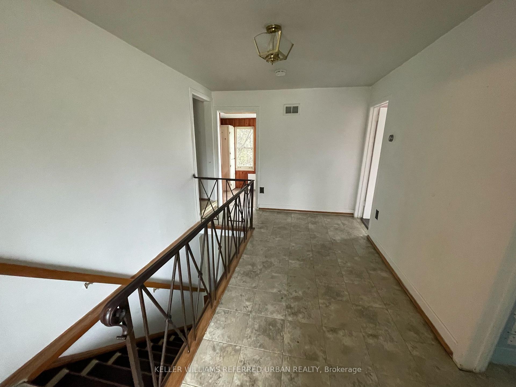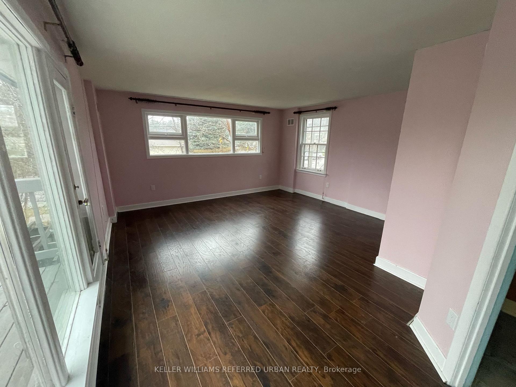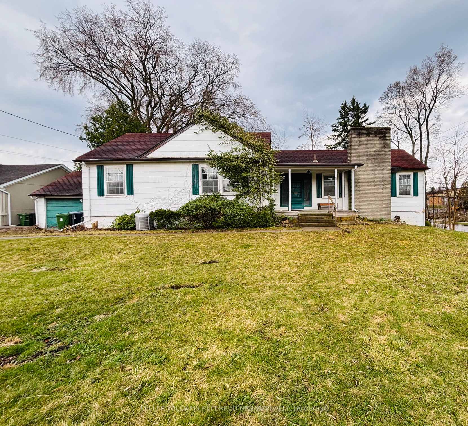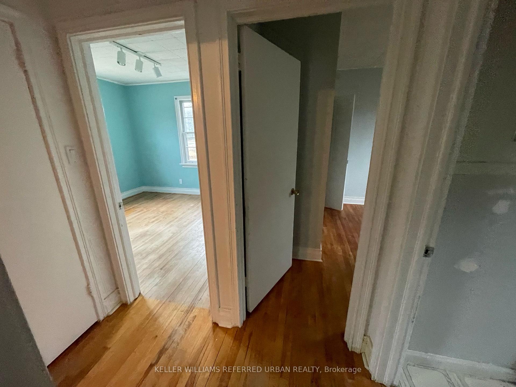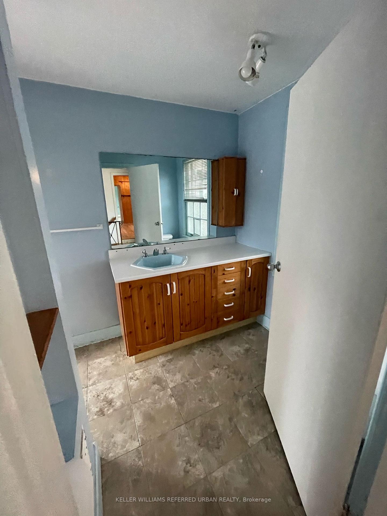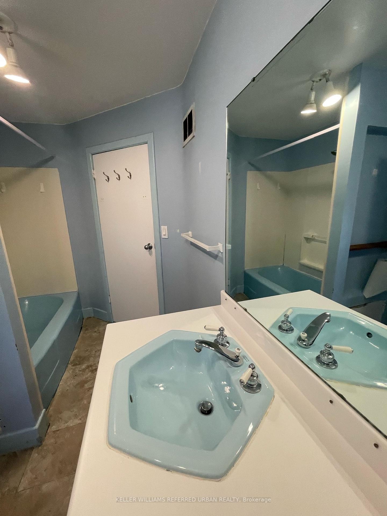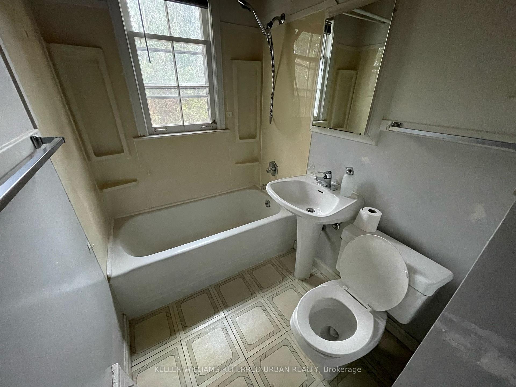$2,700
Available - For Rent
Listing ID: C12098738
5 Risebrough Aven , Toronto, M2M 2E2, Toronto
| Welcome to your next home in one of North Yorks most sought-after family neighbourhoods! This bright and spacious 3-bedroom bungalow is more than just a rental its a lifestyle opportunity. Featuring a rare double garage, a unique layout, and sun-filled interiors. The location is great. You're just steps to Cummer Valley Middle School, TTC stops, and within walking distance to Finch Subway Station, Bayview Village Shopping Centre, scenic parks, and tranquil ravines offering the perfect blend of urban convenience and natural escape. |
| Price | $2,700 |
| Taxes: | $0.00 |
| Occupancy: | Vacant |
| Address: | 5 Risebrough Aven , Toronto, M2M 2E2, Toronto |
| Directions/Cross Streets: | Finch Ave E & Bayview Ave |
| Rooms: | 5 |
| Rooms +: | 2 |
| Bedrooms: | 3 |
| Bedrooms +: | 0 |
| Family Room: | F |
| Basement: | Walk-Out, Partially Fi |
| Furnished: | Unfu |
| Level/Floor | Room | Length(ft) | Width(ft) | Descriptions | |
| Room 1 | Main | Dining Ro | 14.89 | 11.15 | Vinyl Floor, Window, Closet |
| Room 2 | Main | Kitchen | 13.28 | 11.15 | Family Size Kitchen, Eat-in Kitchen, Tile Floor |
| Room 3 | Main | Primary B | 14.99 | 14.76 | 4 Pc Ensuite, Window, W/O To Deck |
| Room 4 | Main | Bedroom 2 | 11.09 | 10 | Hardwood Floor, Window, Closet |
| Room 5 | Main | Bedroom 3 | 10 | 8.92 | Hardwood Floor, Window, Closet |
| Room 6 | Basement | Living Ro | 27.88 | 13.68 | W/O To Patio, Tile Floor, Window |
| Room 7 | Basement | Recreatio | 12.2 | 12.79 | Closet |
| Washroom Type | No. of Pieces | Level |
| Washroom Type 1 | 4 | Main |
| Washroom Type 2 | 0 | |
| Washroom Type 3 | 0 | |
| Washroom Type 4 | 0 | |
| Washroom Type 5 | 0 |
| Total Area: | 0.00 |
| Property Type: | Detached |
| Style: | Bungalow |
| Exterior: | Board & Batten |
| Garage Type: | Attached |
| (Parking/)Drive: | Private |
| Drive Parking Spaces: | 2 |
| Park #1 | |
| Parking Type: | Private |
| Park #2 | |
| Parking Type: | Private |
| Pool: | None |
| Laundry Access: | Ensuite |
| Approximatly Square Footage: | 1500-2000 |
| Property Features: | Park, Place Of Worship |
| CAC Included: | N |
| Water Included: | N |
| Cabel TV Included: | N |
| Common Elements Included: | N |
| Heat Included: | N |
| Parking Included: | Y |
| Condo Tax Included: | N |
| Building Insurance Included: | N |
| Fireplace/Stove: | Y |
| Heat Type: | Forced Air |
| Central Air Conditioning: | Central Air |
| Central Vac: | N |
| Laundry Level: | Syste |
| Ensuite Laundry: | F |
| Sewers: | Sewer |
| Although the information displayed is believed to be accurate, no warranties or representations are made of any kind. |
| KELLER WILLIAMS REFERRED URBAN REALTY |
|
|

Paul Sanghera
Sales Representative
Dir:
416.877.3047
Bus:
905-272-5000
Fax:
905-270-0047
| Book Showing | Email a Friend |
Jump To:
At a Glance:
| Type: | Freehold - Detached |
| Area: | Toronto |
| Municipality: | Toronto C14 |
| Neighbourhood: | Newtonbrook East |
| Style: | Bungalow |
| Beds: | 3 |
| Baths: | 2 |
| Fireplace: | Y |
| Pool: | None |
Locatin Map:

