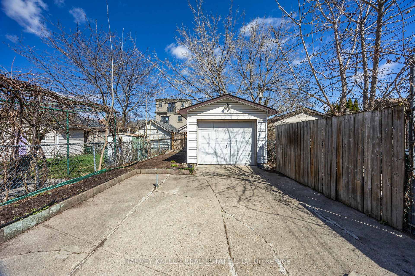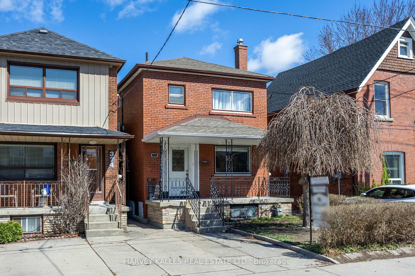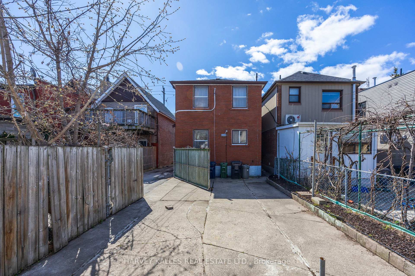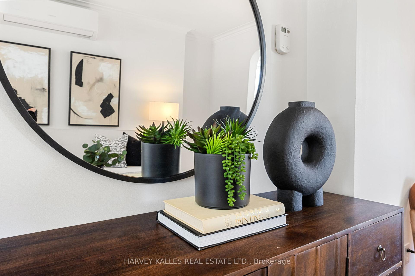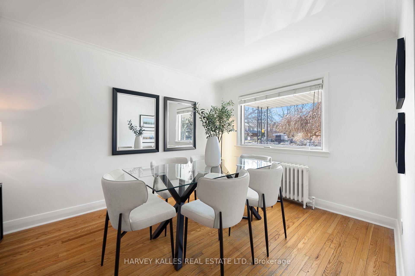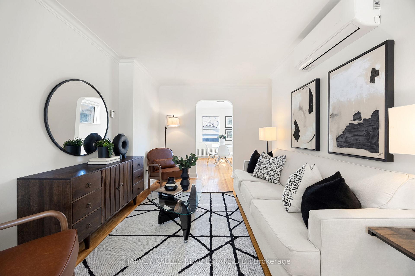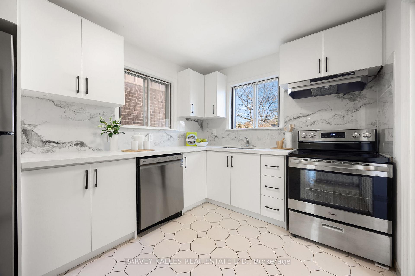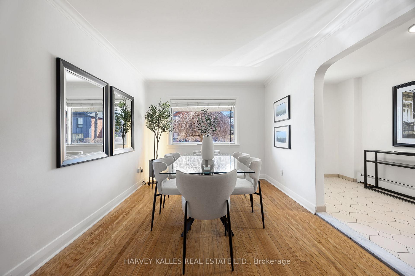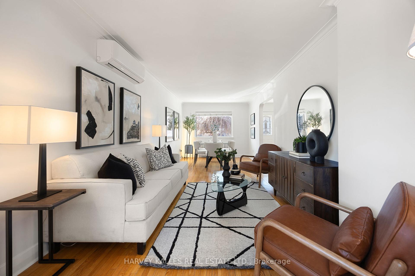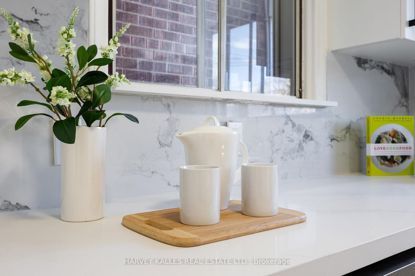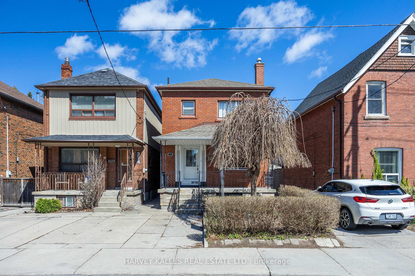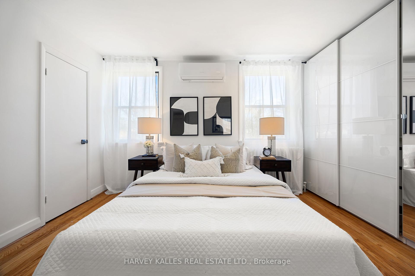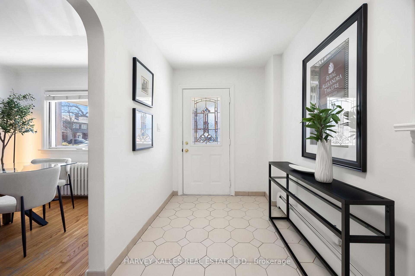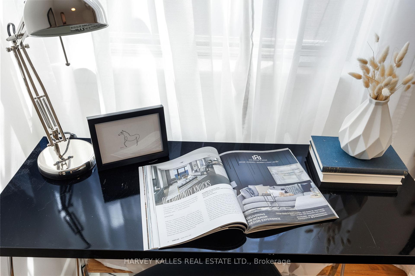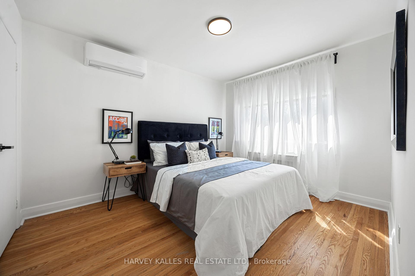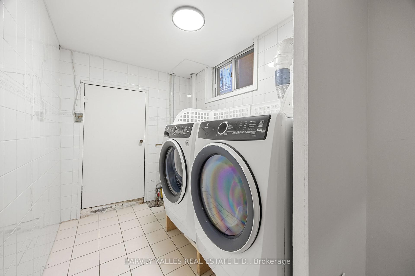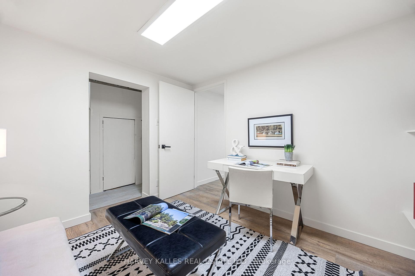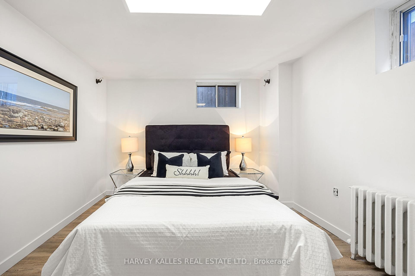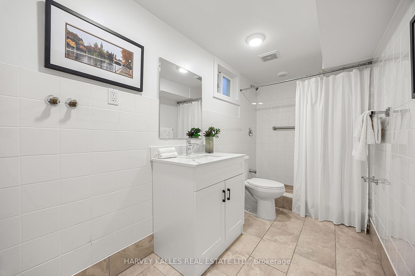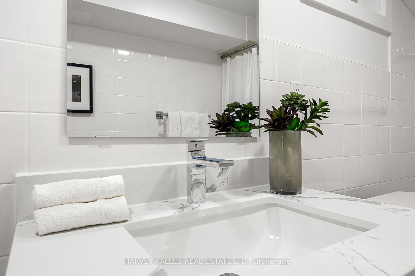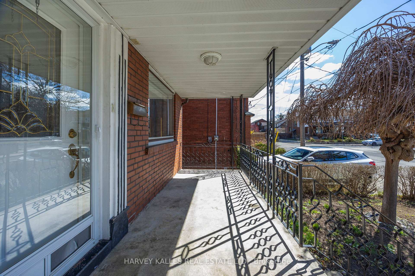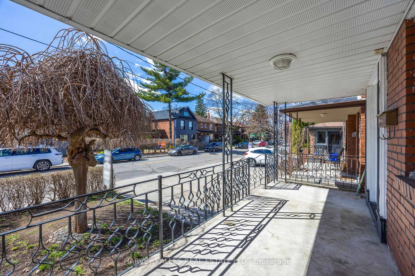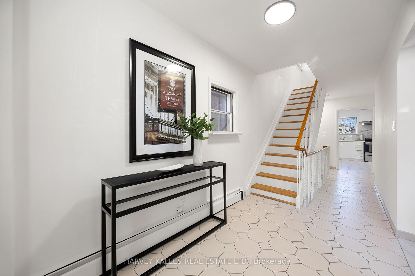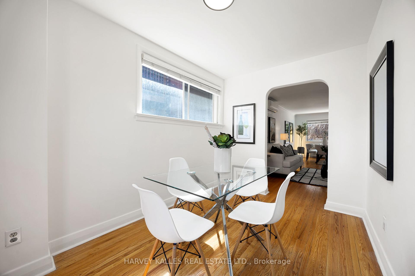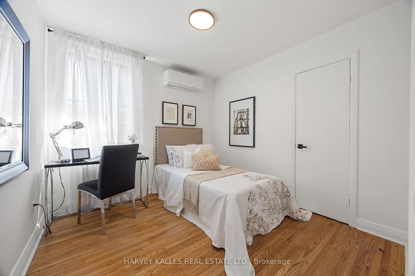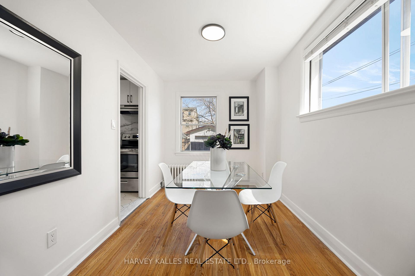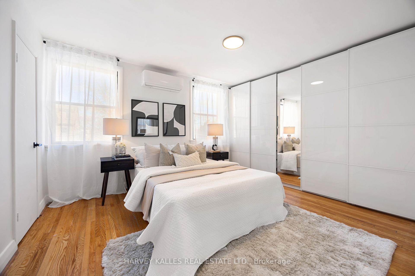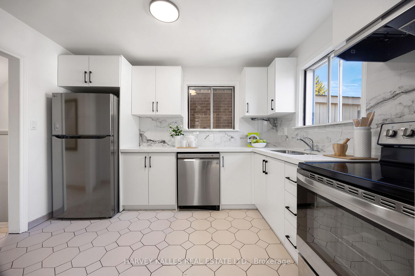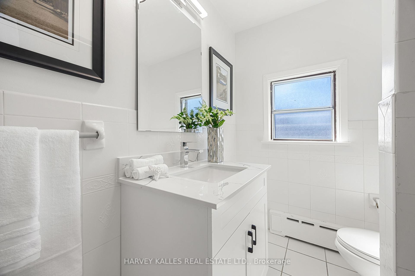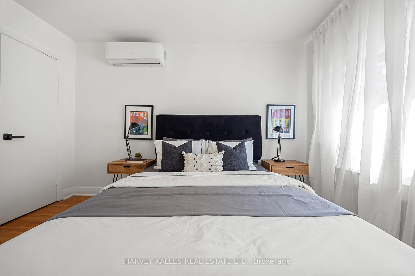$1,198,000
Available - For Sale
Listing ID: W12099871
372A St Johns Road , Toronto, M6S 2K8, Toronto
| Welcome To This Immaculately Maintained Three Bedroom Detached Home, Perfectly Situated In One Of Toronto's Most Sought-After Neighbourhoods-Bloor West Village. Move-In Ready & Full Of Charm, This Home Combines Classic Character With Thoughtful Modern Updates Throughout. Step Inside To A Bright & Spacious Layout Featuring A Large Living Room, Separate Dining Area, & A Family-Sized Kitchen-Ideal For Busy Weekday Mornings Or Relaxed Weekend Brunches. Every Room Is Equipped With Brand New A/C units For Year-Round Comfort. Upstairs, You'll Find Generously Sized Bedrooms, Including A Sun-Filled Primary Suite With His & Hers Closets. The Fully Finished Basement, With A Separate Side Entrance, Offers Flexible Space For A Recreational Room, Guest Suite, Or Home Office. Outside, Enjoy The Benefits Of A Detached Working Mans Garage, A Mutual Driveway & A Legal Front Parking Pad-A Rare & Valuable Find In The City. Just Steps From Top-Rated Schools, Beautiful Parks, TTC Access, & The Shops, Bakeries, & Cafes That Make Bloor West Village One Of Toronto's Most Beloved Communities, This Home Offers Not Just A Place To Live, But A True Lifestyle Upgrade. Fall In Love. Move Right In. Welcome Home. Entire House Has Been Freshly Repainted (2025). Brand New Kitchen (2025). Virtual Tour & Floor Plans Attached. Legal Front Parking Pad! Fridge, Stove, Washer, Dryer, All Elf's, All Window Coverings. Breakers & Cold Room. |
| Price | $1,198,000 |
| Taxes: | $5822.45 |
| Occupancy: | Vacant |
| Address: | 372A St Johns Road , Toronto, M6S 2K8, Toronto |
| Directions/Cross Streets: | St John's /Windermere |
| Rooms: | 7 |
| Bedrooms: | 3 |
| Bedrooms +: | 1 |
| Family Room: | T |
| Basement: | Finished |
| Level/Floor | Room | Length(ft) | Width(ft) | Descriptions | |
| Room 1 | Ground | Living Ro | 9.84 | 13.12 | Hardwood Floor, Large Window |
| Room 2 | Ground | Dining Ro | 9.84 | 10.82 | Hardwood Floor, Separate Room |
| Room 3 | Ground | Kitchen | 8.53 | 11.15 | Tile Floor, Overlooks Backyard |
| Room 4 | Second | Primary B | 12.14 | 10.82 | Hardwood Floor, His and Hers Closets |
| Room 5 | Second | Bedroom 2 | 9.84 | 11.81 | Hardwood Floor, Window |
| Room 6 | Second | Bedroom 3 | 9.84 | 9.18 | Hardwood Floor, Window |
| Room 7 | Basement | Recreatio | 9.51 | 9.51 | Laminate |
| Room 8 | Basement | Bedroom | 33.36 | 38.74 | Laminate, Window |
| Washroom Type | No. of Pieces | Level |
| Washroom Type 1 | 4 | Second |
| Washroom Type 2 | 3 | Basement |
| Washroom Type 3 | 0 | |
| Washroom Type 4 | 0 | |
| Washroom Type 5 | 0 |
| Total Area: | 0.00 |
| Approximatly Age: | 51-99 |
| Property Type: | Detached |
| Style: | 2-Storey |
| Exterior: | Brick |
| Garage Type: | Detached |
| (Parking/)Drive: | Front Yard |
| Drive Parking Spaces: | 2 |
| Park #1 | |
| Parking Type: | Front Yard |
| Park #2 | |
| Parking Type: | Front Yard |
| Park #3 | |
| Parking Type: | Mutual |
| Pool: | None |
| Approximatly Age: | 51-99 |
| Approximatly Square Footage: | 1100-1500 |
| Property Features: | Public Trans, School |
| CAC Included: | N |
| Water Included: | N |
| Cabel TV Included: | N |
| Common Elements Included: | N |
| Heat Included: | N |
| Parking Included: | N |
| Condo Tax Included: | N |
| Building Insurance Included: | N |
| Fireplace/Stove: | N |
| Heat Type: | Radiant |
| Central Air Conditioning: | Wall Unit(s |
| Central Vac: | N |
| Laundry Level: | Syste |
| Ensuite Laundry: | F |
| Elevator Lift: | False |
| Sewers: | Sewer |
| Utilities-Cable: | A |
| Utilities-Hydro: | Y |
$
%
Years
This calculator is for demonstration purposes only. Always consult a professional
financial advisor before making personal financial decisions.
| Although the information displayed is believed to be accurate, no warranties or representations are made of any kind. |
| HARVEY KALLES REAL ESTATE LTD. |
|
|

Paul Sanghera
Sales Representative
Dir:
416.877.3047
Bus:
905-272-5000
Fax:
905-270-0047
| Virtual Tour | Book Showing | Email a Friend |
Jump To:
At a Glance:
| Type: | Freehold - Detached |
| Area: | Toronto |
| Municipality: | Toronto W02 |
| Neighbourhood: | Runnymede-Bloor West Village |
| Style: | 2-Storey |
| Approximate Age: | 51-99 |
| Tax: | $5,822.45 |
| Beds: | 3+1 |
| Baths: | 2 |
| Fireplace: | N |
| Pool: | None |
Locatin Map:
Payment Calculator:

