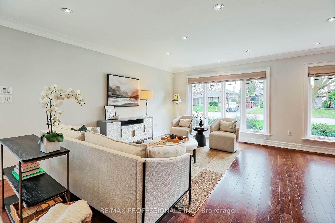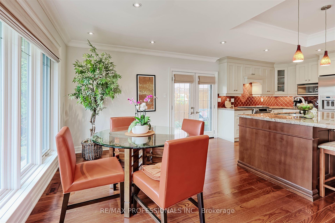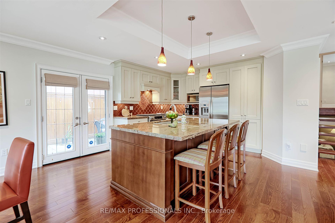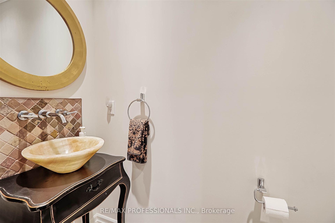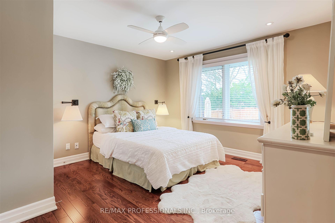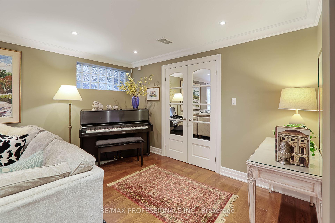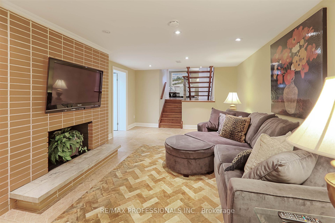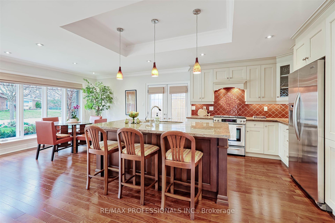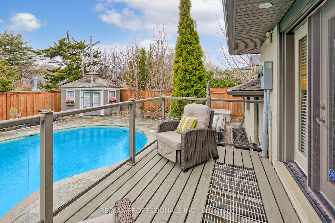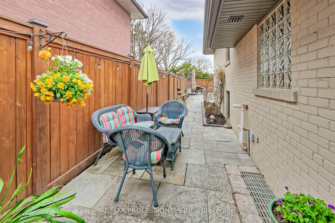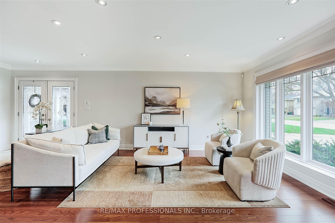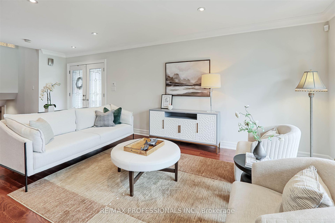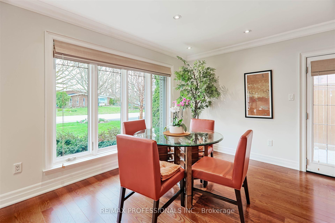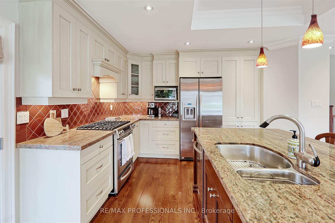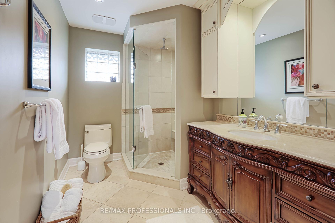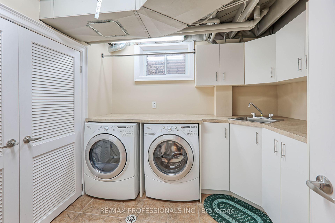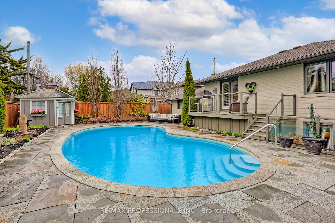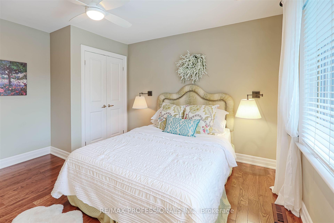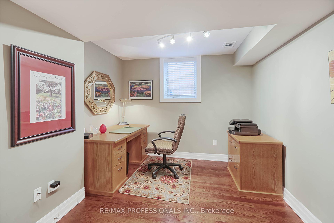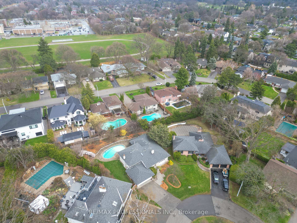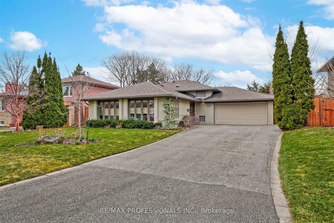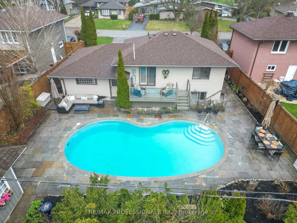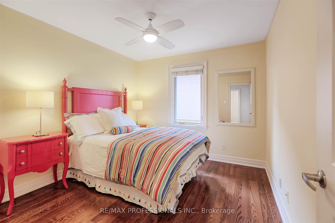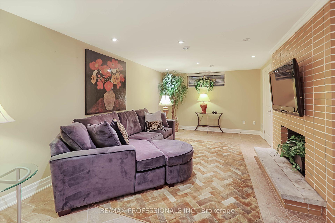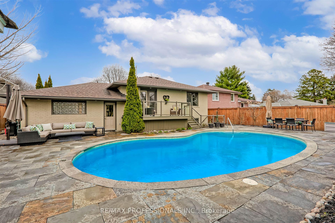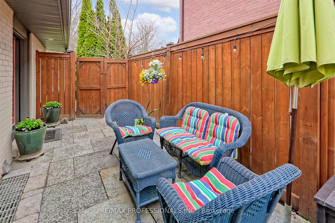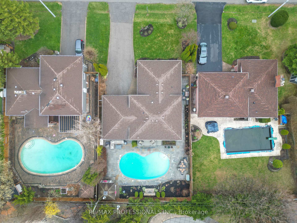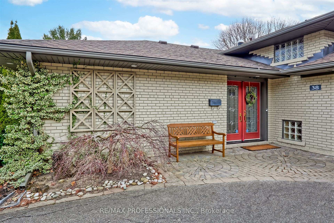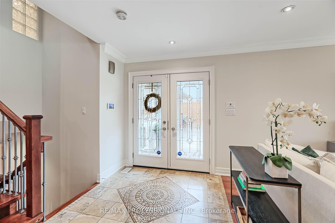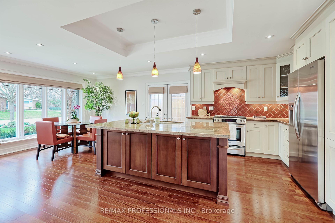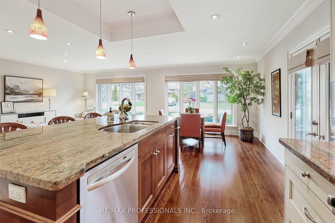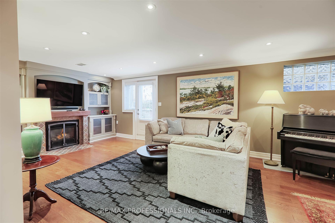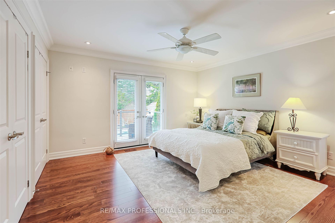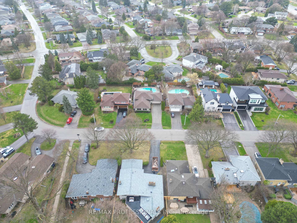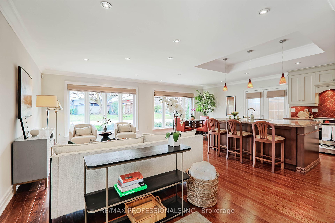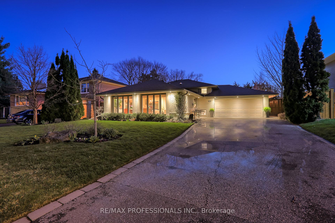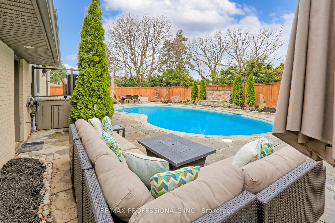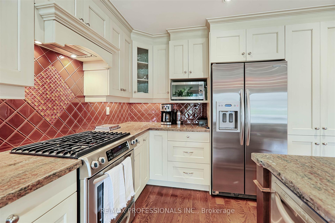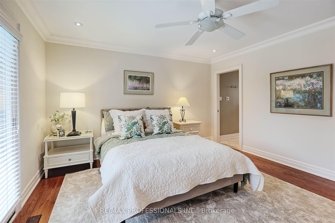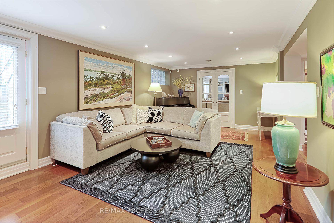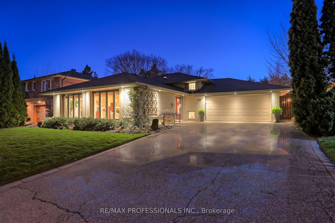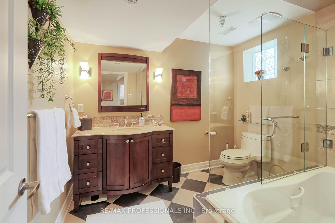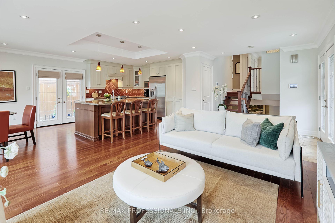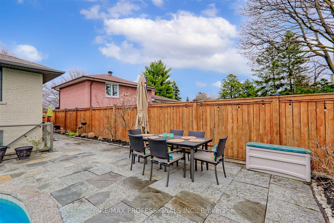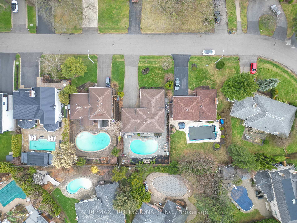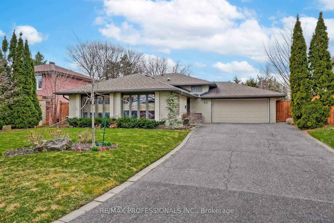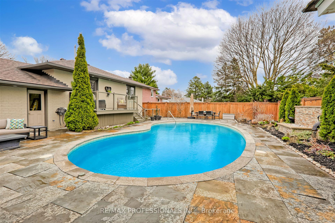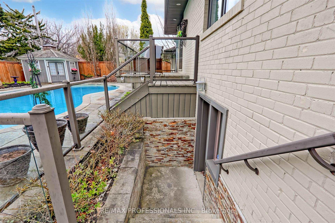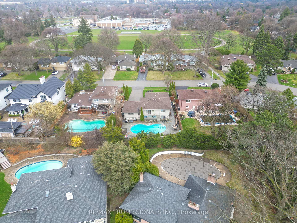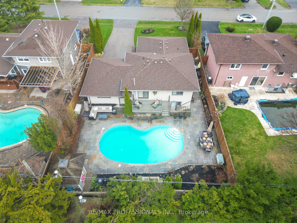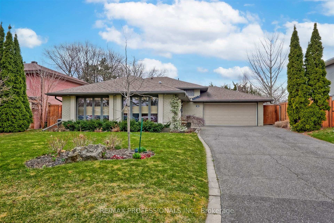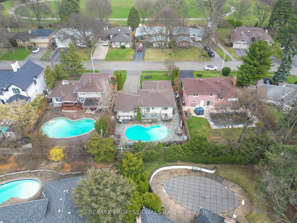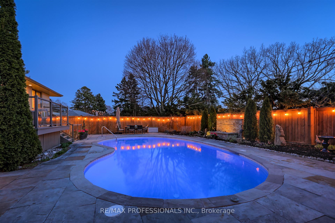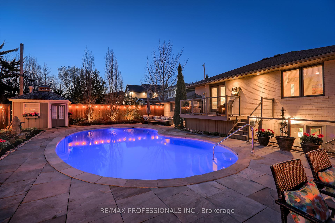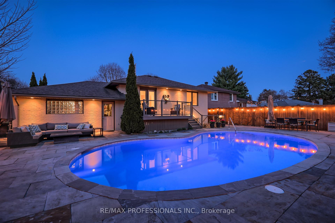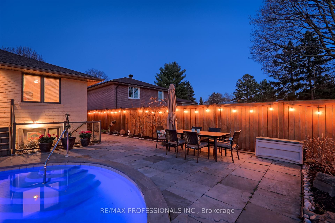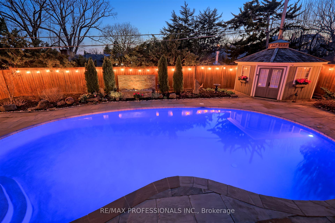$2,050,000
Available - For Sale
Listing ID: W12097263
38 Oldham Road , Toronto, M9A 2C1, Toronto
| Princess Anne Manor! Beautiful, Renovated 4 Level Backsplit on Quiet Child Friendly Street. This Home Has Been Completely Gutted Insulated and Renovated - Hundreds of Thousands of $$$s Spent. Open Concept Kitchen and Living Area with Large Front Windows and French Door Walkout to Patio. 4 Bedrooms, 3 Baths. Luxurious Primary Suite With Ensuite and Walkout to Balcony Connecting the Room With the Outdoor Space. Family Room with Walkout to Beautiful Pool with Stone Decking, Bright and Private West/South Facing Back Gardens, Backing onto Large Lots Behind. Fabulous Curb Appeal w Professional Landscaping and Lighting. Steps to St Georges JS, Richview, St Georges Golf, Minutes to Airport and Highways. |
| Price | $2,050,000 |
| Taxes: | $8626.00 |
| Occupancy: | Owner |
| Address: | 38 Oldham Road , Toronto, M9A 2C1, Toronto |
| Directions/Cross Streets: | Princess Margaret/Islington Ave |
| Rooms: | 11 |
| Rooms +: | 4 |
| Bedrooms: | 4 |
| Bedrooms +: | 0 |
| Family Room: | T |
| Basement: | Finished |
| Level/Floor | Room | Length(ft) | Width(ft) | Descriptions | |
| Room 1 | Main | Foyer | 4.92 | 6.56 | Double Doors, B/I Closet, Stone Floor |
| Room 2 | Main | Living Ro | 22.96 | 12 | Combined w/Dining, Open Concept, Hardwood Floor |
| Room 3 | Main | Dining Ro | 10.99 | 10 | Combined w/Kitchen, Walk-Out, Hardwood Floor |
| Room 4 | Main | Kitchen | 12.99 | 10.99 | Open Concept, Centre Island, W/O To Patio |
| Room 5 | Upper | Primary B | 14.01 | 13.25 | 4 Pc Ensuite, Hardwood Floor, W/O To Balcony |
| Room 6 | Upper | Bedroom 2 | 10.99 | 10 | Double Closet, Ceiling Fan(s), Hardwood Floor |
| Room 7 | Upper | Bedroom 3 | 13.25 | 12.4 | Double Closet, Ceiling Fan(s), Hardwood Floor |
| Room 8 | In Between | Family Ro | 24.24 | 12.6 | Walk-Out, Gas Fireplace, B/I Bookcase |
| Room 9 | In Between | Bedroom 4 | 10.99 | 10 | Hardwood Floor, Closet |
| Room 10 | In Between | Other | 10.99 | 6.99 | Double Closet, Double Doors, Hardwood Floor |
| Room 11 | Lower | Recreatio | 22.5 | 11.58 | Brick Fireplace, Stone Floor, Above Grade Window |
| Room 12 | Lower | Laundry | 10.99 | 9.25 | Laundry Sink, B/I Shelves, Above Grade Window |
| Washroom Type | No. of Pieces | Level |
| Washroom Type 1 | 2 | Upper |
| Washroom Type 2 | 4 | Upper |
| Washroom Type 3 | 5 | In Betwe |
| Washroom Type 4 | 0 | |
| Washroom Type 5 | 0 |
| Total Area: | 0.00 |
| Property Type: | Detached |
| Style: | Backsplit 4 |
| Exterior: | Brick |
| Garage Type: | Attached |
| (Parking/)Drive: | Private Do |
| Drive Parking Spaces: | 4 |
| Park #1 | |
| Parking Type: | Private Do |
| Park #2 | |
| Parking Type: | Private Do |
| Pool: | Inground |
| Approximatly Square Footage: | 2000-2500 |
| CAC Included: | N |
| Water Included: | N |
| Cabel TV Included: | N |
| Common Elements Included: | N |
| Heat Included: | N |
| Parking Included: | N |
| Condo Tax Included: | N |
| Building Insurance Included: | N |
| Fireplace/Stove: | Y |
| Heat Type: | Forced Air |
| Central Air Conditioning: | Central Air |
| Central Vac: | N |
| Laundry Level: | Syste |
| Ensuite Laundry: | F |
| Sewers: | Sewer |
$
%
Years
This calculator is for demonstration purposes only. Always consult a professional
financial advisor before making personal financial decisions.
| Although the information displayed is believed to be accurate, no warranties or representations are made of any kind. |
| RE/MAX PROFESSIONALS INC. |
|
|

Paul Sanghera
Sales Representative
Dir:
416.877.3047
Bus:
905-272-5000
Fax:
905-270-0047
| Book Showing | Email a Friend |
Jump To:
At a Glance:
| Type: | Freehold - Detached |
| Area: | Toronto |
| Municipality: | Toronto W08 |
| Neighbourhood: | Princess-Rosethorn |
| Style: | Backsplit 4 |
| Tax: | $8,626 |
| Beds: | 4 |
| Baths: | 3 |
| Fireplace: | Y |
| Pool: | Inground |
Locatin Map:
Payment Calculator:

