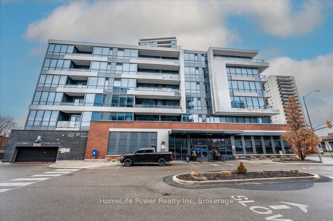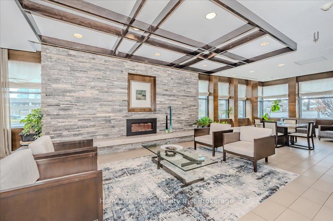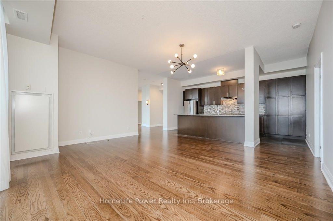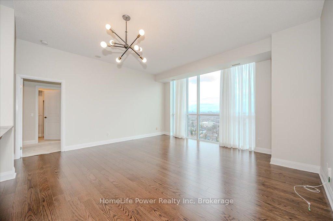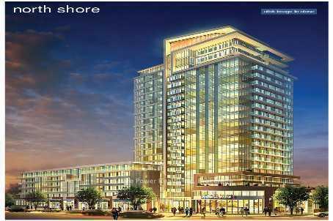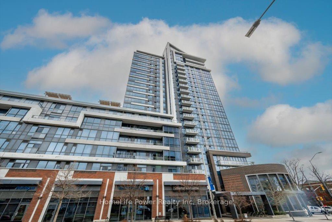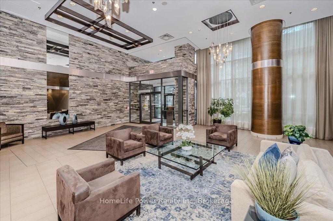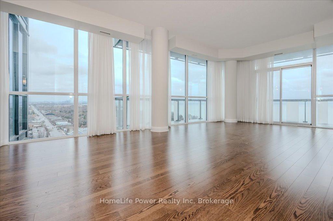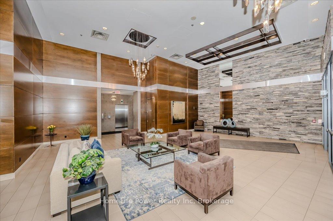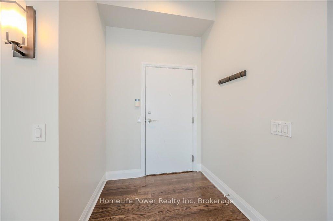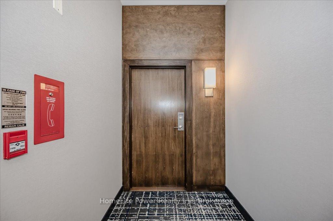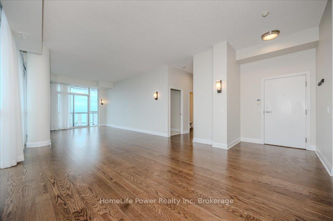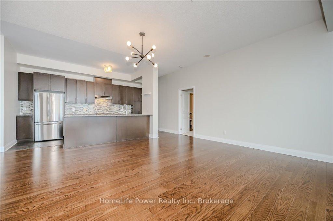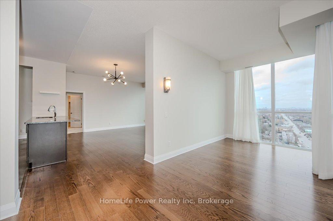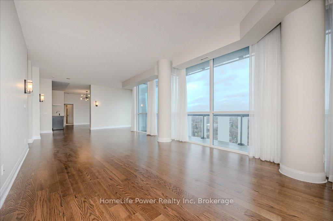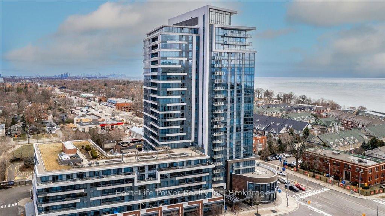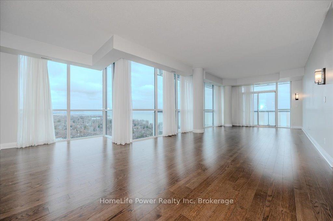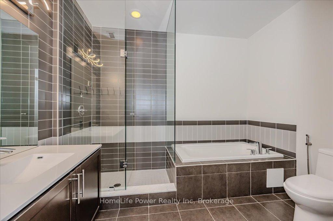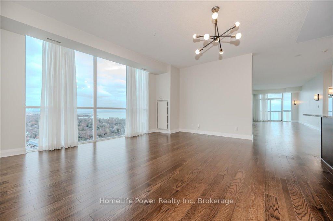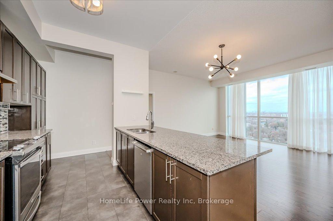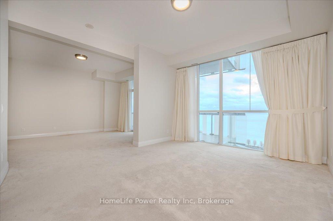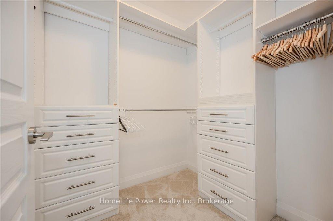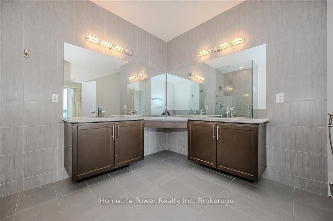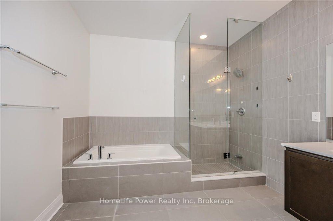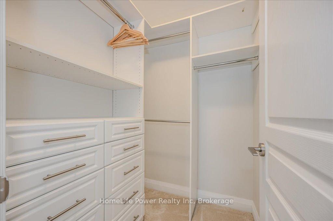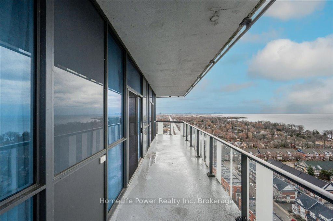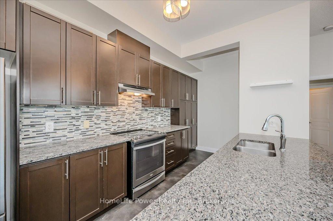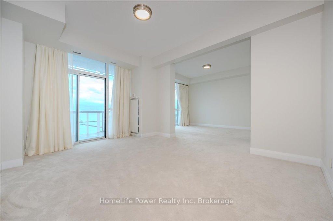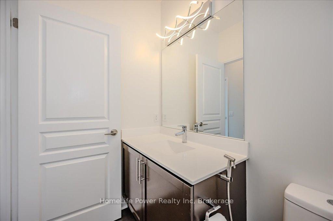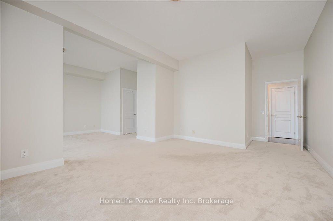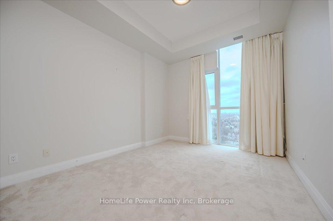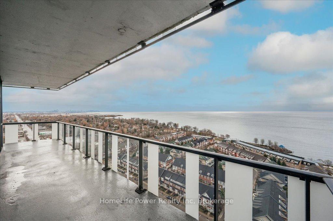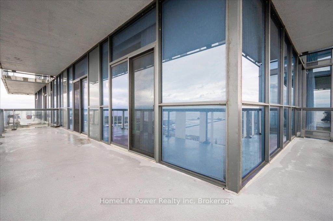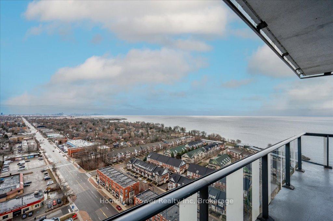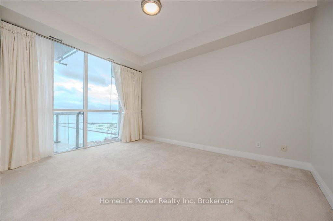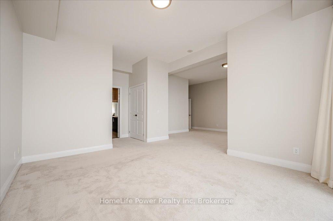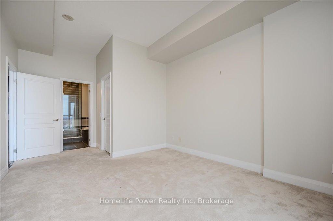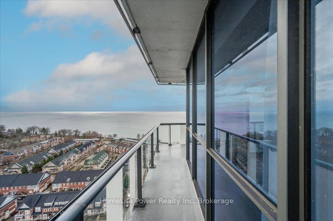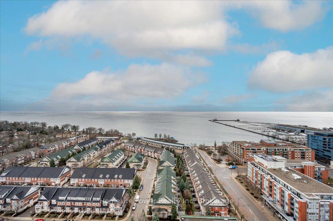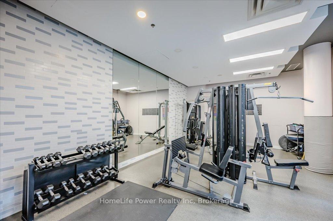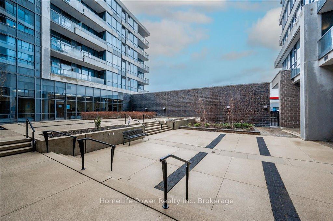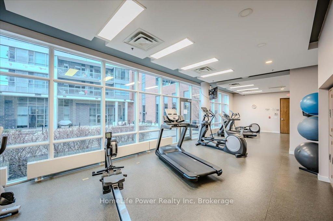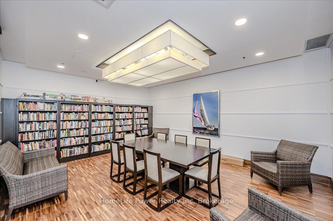$2,100,000
Available - For Sale
Listing ID: W12096650
1 Hurontario Stre , Mississauga, L5G 0A3, Peel
| Luxury Sub-Penthouse with Breathtaking City & Lake Views - Port Credit: Welcome to Unit 2102 at 1 Hurontario St, a stunning sub-penthouse in the heart of Port Credit. This 2,282 sq. ft. upgraded residence offers an expansive open-concept layout, featuring breathtaking south and east views of the city skyline and shimmering lake. With 2 bedrooms and 2.5 baths, this rare gem combines luxury, comfort, and convenience. Step inside to discover floor-to-ceiling windows, flooding the space with natural light and highlighting the elegant high-end finishes. The modern chefs kitchen boasts premium appliances, sleek cabinetry, and a spacious island perfect for entertaining. The primary suite offers a spa-like ensuite and a walk-in closet, while the den provides a versatile space for a home office or additional seating area. Enjoy outdoor living on the 530 sq. ft. balcony, where you can relax and take in the breathtaking panoramic views. This unit also includes two parking spaces for ultimate convenience. Located in the heart of Port Credit, you will be just steps from boutique shops, top-rated restaurants, waterfront trails, and the GO Train, providing quick access to Toronto. Don't miss this rare opportunity to own a luxurious sub-penthouse in one of Mississauga's most sought-after neighborhoods! Schedule your private tour today. Open house: Saturday & Sunday Apr 26th & 27th, 2-4 pm. Park in underground visitor parking upon arrival, and use buzzer code 2000. Looking forward to meeting you. |
| Price | $2,100,000 |
| Taxes: | $10687.00 |
| Assessment Year: | 2025 |
| Occupancy: | Vacant |
| Address: | 1 Hurontario Stre , Mississauga, L5G 0A3, Peel |
| Postal Code: | L5G 0A3 |
| Province/State: | Peel |
| Directions/Cross Streets: | Hurontario & Lakeshore |
| Level/Floor | Room | Length(ft) | Width(ft) | Descriptions | |
| Room 1 | Main | Living Ro | 23.98 | 15.88 | |
| Room 2 | Main | Dining Ro | 19.98 | 9.97 | |
| Room 3 | Main | Kitchen | 15.97 | 7.97 | |
| Room 4 | Main | Primary B | 16.01 | 13.12 | |
| Room 5 | Main | Bedroom 2 | 12.79 | 12.23 | |
| Room 6 | Main | Sitting | 15.58 | 11.48 | |
| Room 7 | Main | Family Ro | 17.97 | 17.19 |
| Washroom Type | No. of Pieces | Level |
| Washroom Type 1 | 5 | Main |
| Washroom Type 2 | 4 | Main |
| Washroom Type 3 | 2 | Main |
| Washroom Type 4 | 0 | |
| Washroom Type 5 | 0 |
| Total Area: | 0.00 |
| Approximatly Age: | 11-15 |
| Washrooms: | 3 |
| Heat Type: | Forced Air |
| Central Air Conditioning: | Central Air |
$
%
Years
This calculator is for demonstration purposes only. Always consult a professional
financial advisor before making personal financial decisions.
| Although the information displayed is believed to be accurate, no warranties or representations are made of any kind. |
| HomeLife Power Realty Inc |
|
|

Paul Sanghera
Sales Representative
Dir:
416.877.3047
Bus:
905-272-5000
Fax:
905-270-0047
| Virtual Tour | Book Showing | Email a Friend |
Jump To:
At a Glance:
| Type: | Com - Condo Apartment |
| Area: | Peel |
| Municipality: | Mississauga |
| Neighbourhood: | Port Credit |
| Style: | 1 Storey/Apt |
| Approximate Age: | 11-15 |
| Tax: | $10,687 |
| Maintenance Fee: | $1,730 |
| Beds: | 2 |
| Baths: | 3 |
| Fireplace: | N |
Locatin Map:
Payment Calculator:

