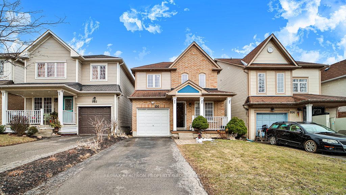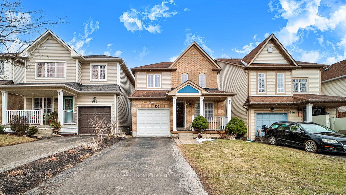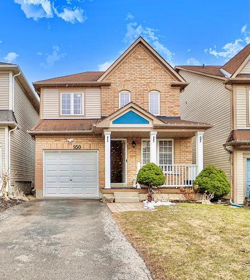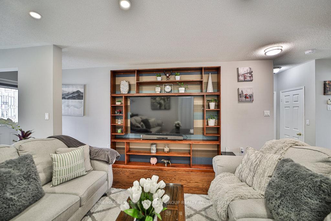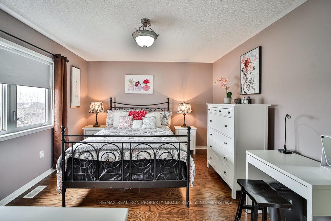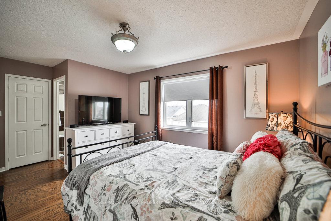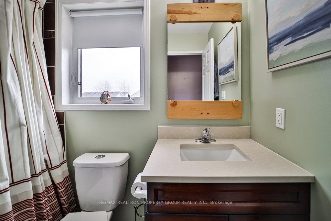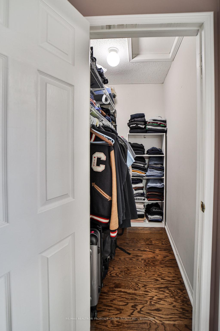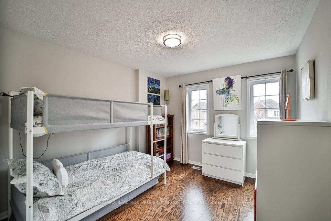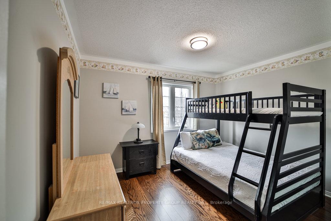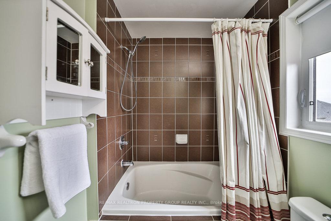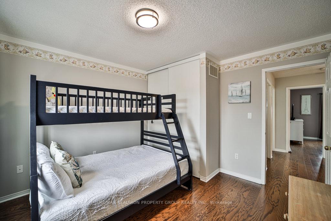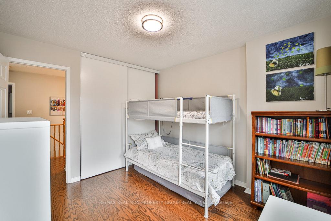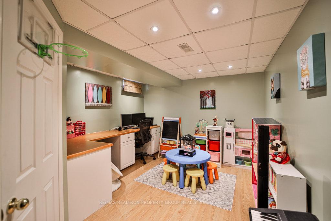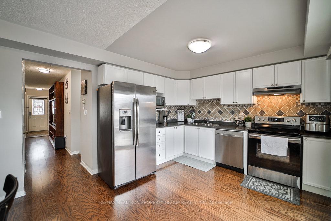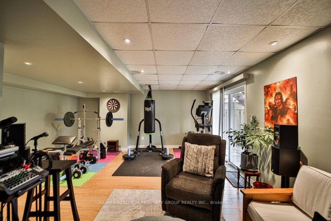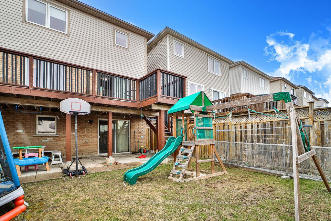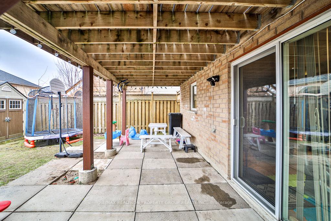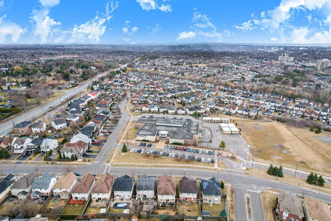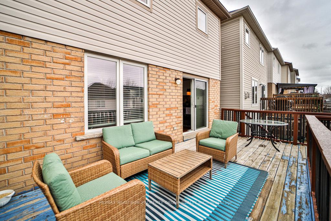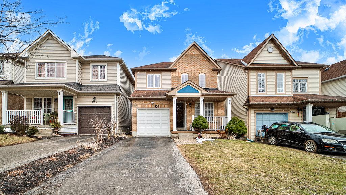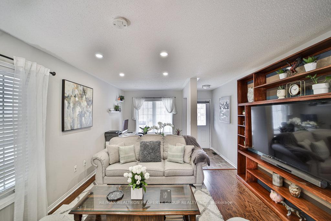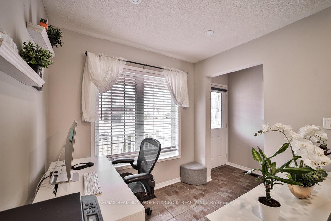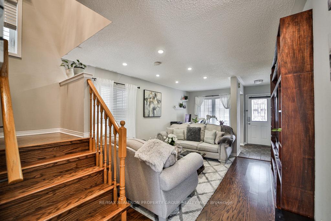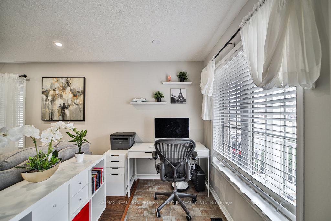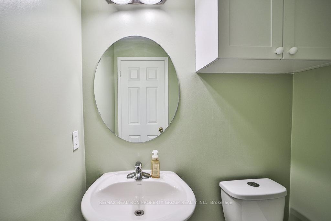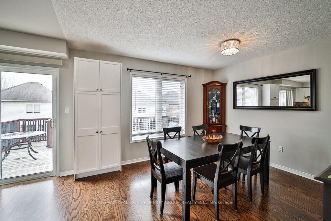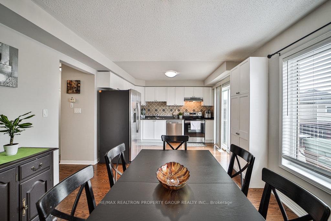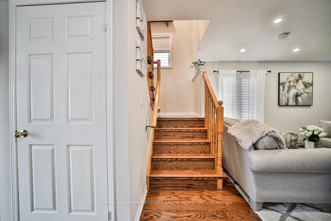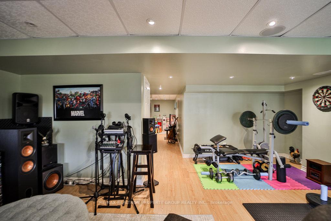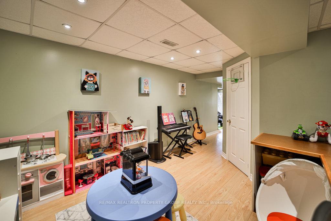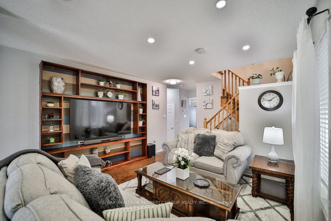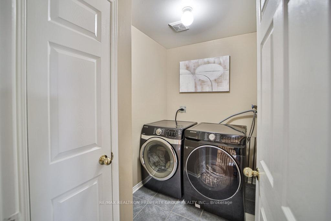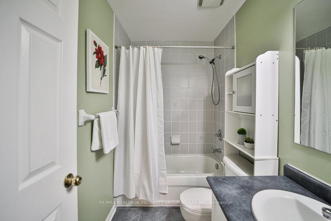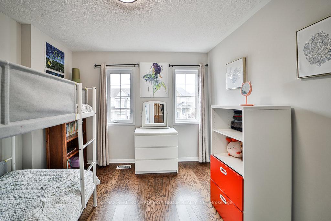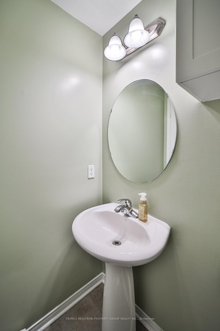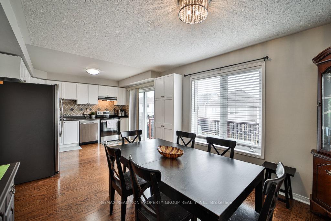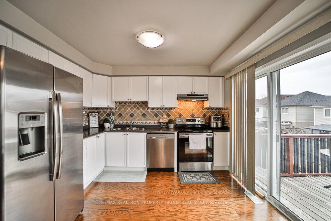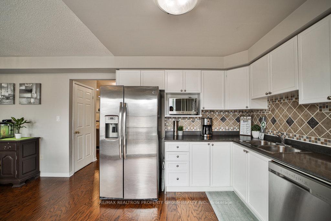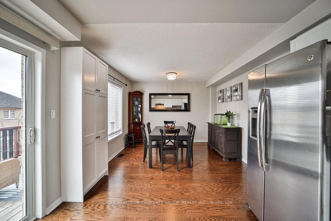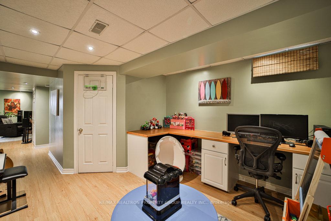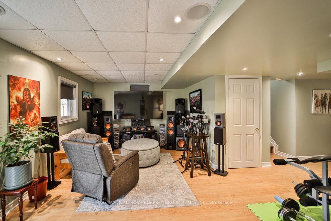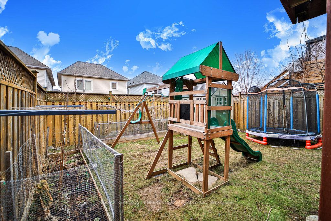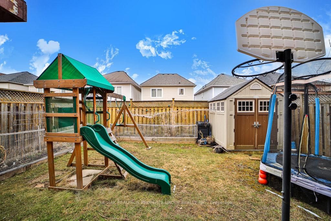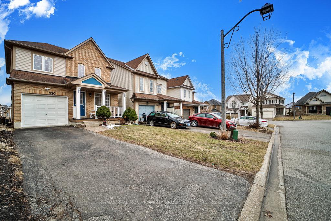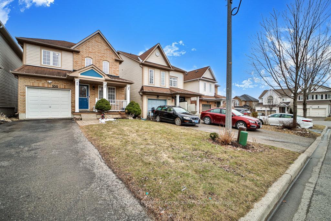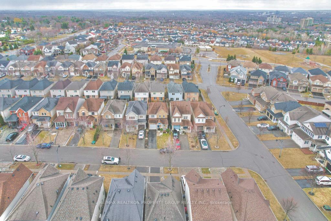$839,900
Available - For Sale
Listing ID: E12105804
950 Taggart Cres , Oshawa, L1K 0E5, Durham
| This is a wonderful Family Home in a super family friendly neighbourhood!** Step inside this detached home (**OVER 1500square feet PLUS a finished walkout basement!**) that exudes warmth and charm, perfectly designed for modern family living! With aspacious floor plan, this carpet-free gem boasts three generously sized bedrooms and 2.5 baths, ensuring ample space for everyone! Theheart of the home features a bright and inviting kitchen equipped with stainless steel appliances, ideal for both everyday meals andentertaining guests.**PRICE PER SQUARE FOOT - great value in a home located in this neighbourhood!** The open-concept layout seamlesslyconnects the kitchen and dining areas, creating an inviting flow perfect for family gatherings. You will love the **WALKOUT BASEMENT**offering limitless potential to utilize your dream space whether it is a recreation room, home office, home gym, kids play area, family room oradditional living area.**Over 2100 square feet of living space - primarily above grade** Situated in a peaceful, family-friendly neighbourhood,this home is conveniently located within walking distance to schools, shops, and parks, making it the perfect location for families looking forconvenience and community. 950 Taggart Crescent is not just a house; its a place to make lasting memories. Experience the perfect blend ofcomfort, style, and accessibility. This is where your next chapter begins! **Use the walk-out basement for a bright in-law or teen suite - this isa great family home for multi-generational lifestyles!** |
| Price | $839,900 |
| Taxes: | $5368.00 |
| Occupancy: | Owner |
| Address: | 950 Taggart Cres , Oshawa, L1K 0E5, Durham |
| Directions/Cross Streets: | Harmony Rd N / Taunton Rd E |
| Rooms: | 8 |
| Rooms +: | 3 |
| Bedrooms: | 3 |
| Bedrooms +: | 0 |
| Family Room: | F |
| Basement: | Finished wit |
| Level/Floor | Room | Length(ft) | Width(ft) | Descriptions | |
| Room 1 | Main | Living Ro | 15.42 | 12.2 | Laminate, B/I Bookcase, Open Concept |
| Room 2 | Main | Dining Ro | 11.94 | 11.28 | Laminate, Window, Open Concept |
| Room 3 | Main | Kitchen | 10.3 | 9.38 | Stainless Steel Appl, Pantry, Walk-Out |
| Room 4 | Main | Office | 8.1 | 7.12 | Ceramic Floor, Window, Pot Lights |
| Room 5 | Second | Primary B | 13.28 | 11.71 | Laminate, Walk-In Closet(s), 4 Pc Ensuite |
| Room 6 | Second | Bedroom 2 | 11.71 | 11.32 | Laminate, Closet, Window |
| Room 7 | Second | Bedroom 3 | 11.28 | 10.46 | Laminate, Closet, Window |
| Room 8 | Second | Laundry | 8.13 | 5.41 | Ceramic Floor, Closet, Separate Room |
| Room 9 | Lower | Recreatio | 20.8 | 16.43 | Laminate, Walk-Out, Pot Lights |
| Room 10 | Lower | Den | 9.38 | 7.22 | Laminate, Window |
| Room 11 | Main | Other | 4.36 | 2.95 | Access To Garage, 2 Pc Bath, Closet |
| Washroom Type | No. of Pieces | Level |
| Washroom Type 1 | 2 | Main |
| Washroom Type 2 | 4 | Second |
| Washroom Type 3 | 4 | Second |
| Washroom Type 4 | 0 | |
| Washroom Type 5 | 0 |
| Total Area: | 0.00 |
| Property Type: | Detached |
| Style: | 2-Storey |
| Exterior: | Brick |
| Garage Type: | Built-In |
| (Parking/)Drive: | Private |
| Drive Parking Spaces: | 2 |
| Park #1 | |
| Parking Type: | Private |
| Park #2 | |
| Parking Type: | Private |
| Pool: | None |
| Approximatly Square Footage: | 1500-2000 |
| Property Features: | Fenced Yard, Park |
| CAC Included: | N |
| Water Included: | N |
| Cabel TV Included: | N |
| Common Elements Included: | N |
| Heat Included: | N |
| Parking Included: | N |
| Condo Tax Included: | N |
| Building Insurance Included: | N |
| Fireplace/Stove: | N |
| Heat Type: | Forced Air |
| Central Air Conditioning: | Central Air |
| Central Vac: | N |
| Laundry Level: | Syste |
| Ensuite Laundry: | F |
| Sewers: | Sewer |
$
%
Years
This calculator is for demonstration purposes only. Always consult a professional
financial advisor before making personal financial decisions.
| Although the information displayed is believed to be accurate, no warranties or representations are made of any kind. |
| RE/MAX REALTRON PROPERTY GROUP REALTY INC. |
|
|

Paul Sanghera
Sales Representative
Dir:
416.877.3047
Bus:
905-272-5000
Fax:
905-270-0047
| Virtual Tour | Book Showing | Email a Friend |
Jump To:
At a Glance:
| Type: | Freehold - Detached |
| Area: | Durham |
| Municipality: | Oshawa |
| Neighbourhood: | Pinecrest |
| Style: | 2-Storey |
| Tax: | $5,368 |
| Beds: | 3 |
| Baths: | 3 |
| Fireplace: | N |
| Pool: | None |
Locatin Map:
Payment Calculator:

