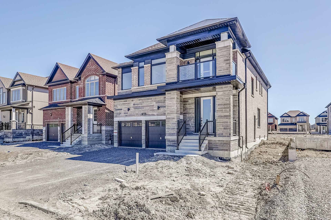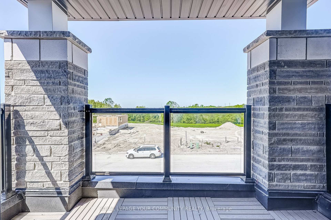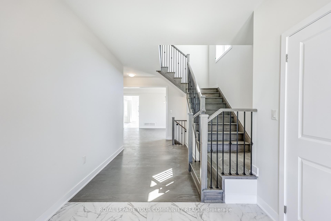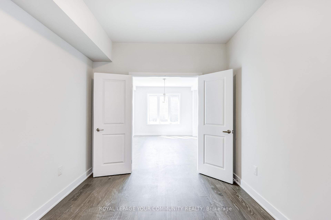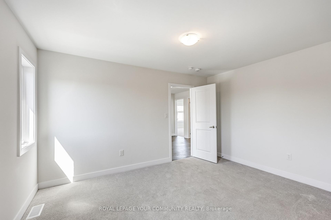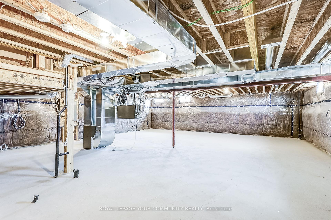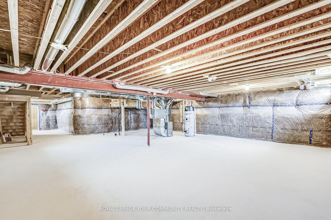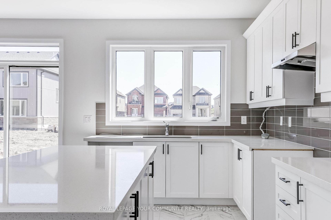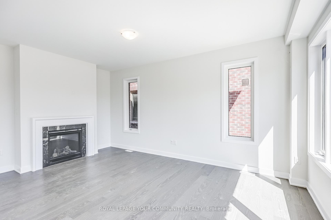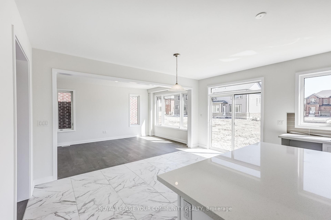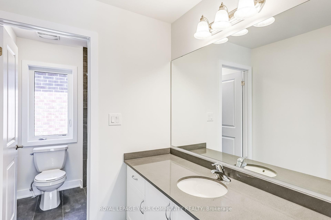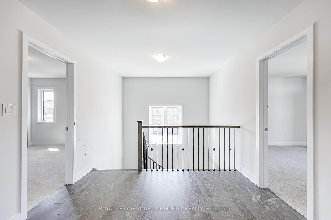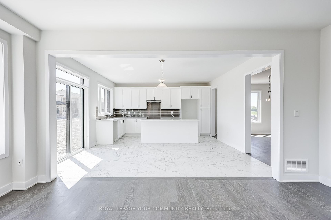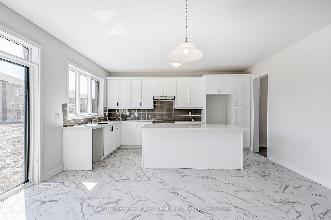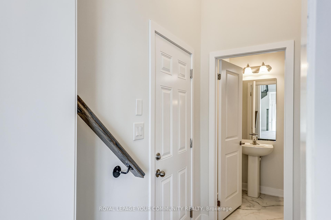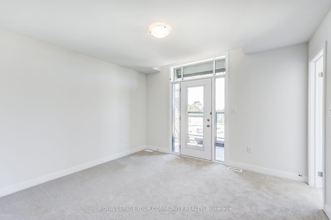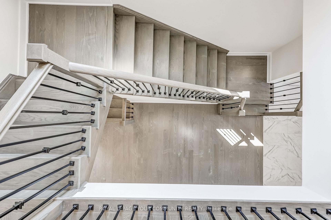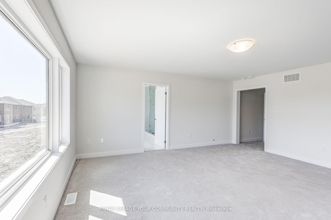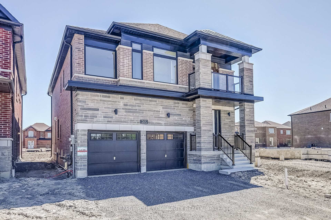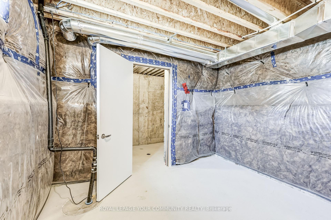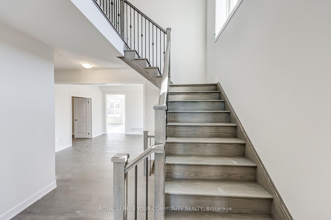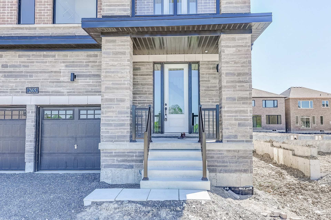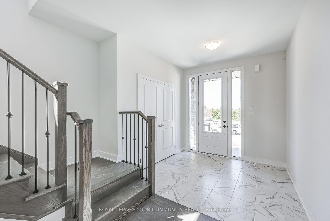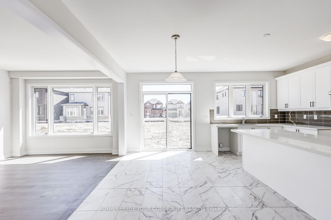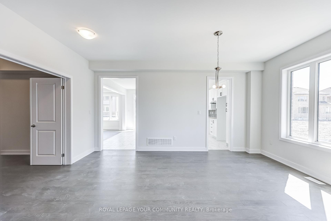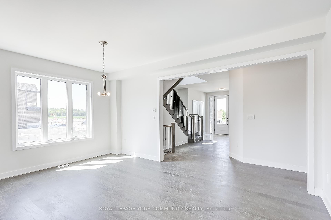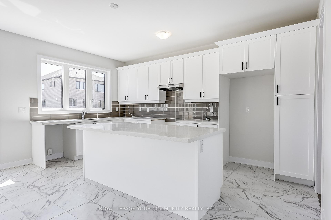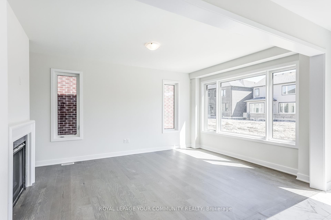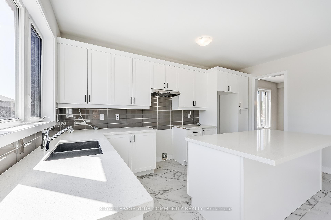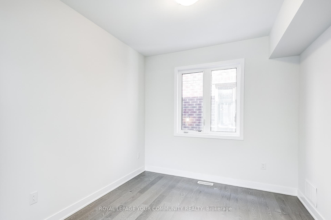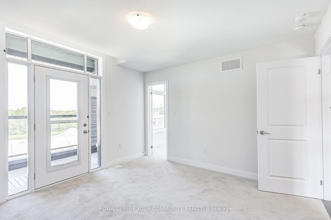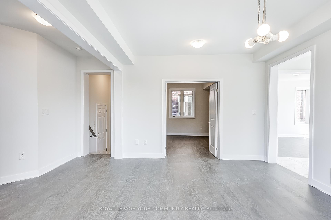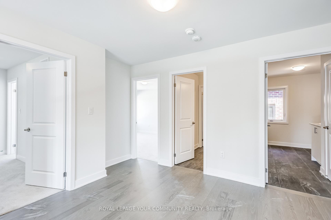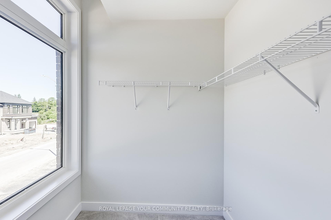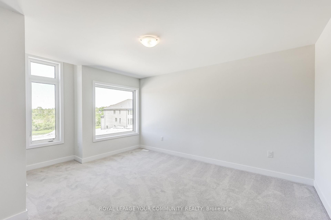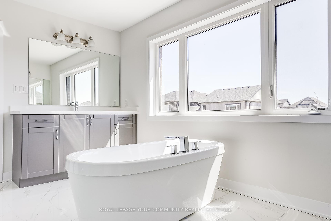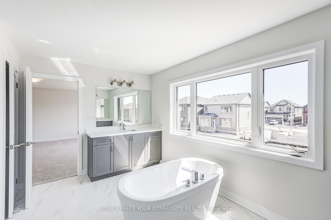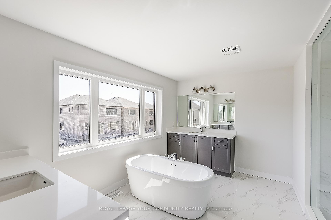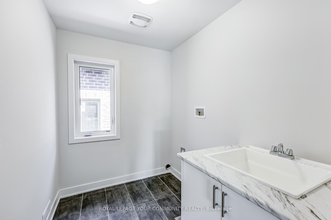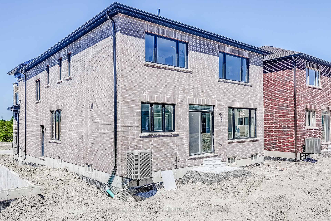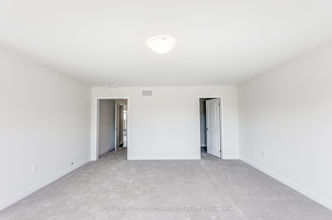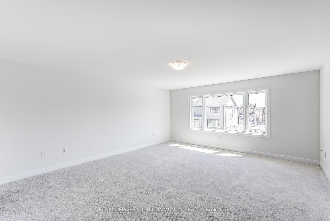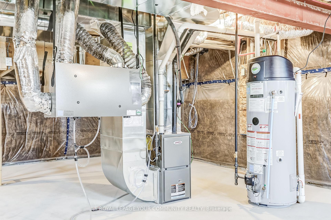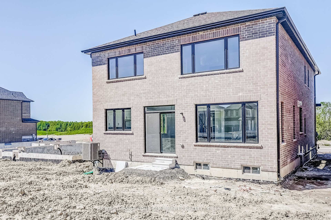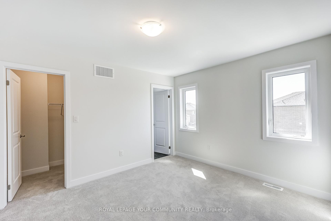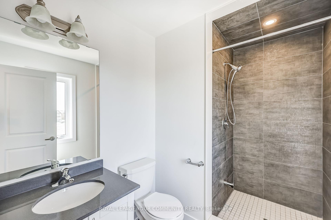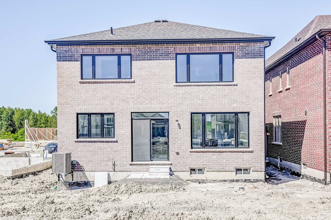$1,089,000
Available - For Sale
Listing ID: X12105780
265 Flavelle Way , Smith-Ennismore-Lakefield, K9K 0J2, Peterborough
| Welcome to 265 Flavelle Way! Brand new, never lived in Homewood Model situated in highly sough after "Natures Edge". Proudly Boasting 3000+ sqft of luxury living with Thousands Spent on Upgrades everything from Flooring to Countertops! This home is a must see and truly the jewel of the community! Highly regarded and in demand school district, proximity to the hospital, the TransCanada Trail and Jackson Park, perfect for hiking, cross-country cycling and skiing. |
| Price | $1,089,000 |
| Taxes: | $0.00 |
| Occupancy: | Vacant |
| Address: | 265 Flavelle Way , Smith-Ennismore-Lakefield, K9K 0J2, Peterborough |
| Directions/Cross Streets: | Lily Lake Rd & Dolman St |
| Rooms: | 8 |
| Bedrooms: | 4 |
| Bedrooms +: | 0 |
| Family Room: | T |
| Basement: | Unfinished |
| Level/Floor | Room | Length(ft) | Width(ft) | Descriptions | |
| Room 1 | Main | Kitchen | 18.07 | 16.27 | Ceramic Floor, Quartz Counter, W/O To Yard |
| Room 2 | Main | Dining Ro | 17.09 | 12.07 | Hardwood Floor, Combined w/Kitchen |
| Room 3 | Main | Living Ro | 11.58 | 17.58 | Hardwood Floor, Combined w/Kitchen, Gas Fireplace |
| Room 4 | Main | Den | 12.69 | 9.28 | Hardwood Floor |
| Room 5 | Main | Mud Room | Ceramic Floor | ||
| Room 6 | Upper | Bedroom | 16.17 | 18.11 | Broadloom, 5 Pc Ensuite, Walk-In Closet(s) |
| Room 7 | Upper | Bedroom 2 | 13.09 | 10.79 | Broadloom, 3 Pc Ensuite, Walk-In Closet(s) |
| Room 8 | Upper | Bedroom 3 | 12.69 | 11.97 | Broadloom, Walk-In Closet(s) |
| Room 9 | Upper | Bedroom 4 | 12.27 | 15.97 | Broadloom, Walk-In Closet(s) |
| Washroom Type | No. of Pieces | Level |
| Washroom Type 1 | 2 | Main |
| Washroom Type 2 | 3 | Upper |
| Washroom Type 3 | 4 | Upper |
| Washroom Type 4 | 5 | Upper |
| Washroom Type 5 | 0 |
| Total Area: | 0.00 |
| Property Type: | Detached |
| Style: | 2-Storey |
| Exterior: | Brick, Stone |
| Garage Type: | Attached |
| (Parking/)Drive: | Private |
| Drive Parking Spaces: | 4 |
| Park #1 | |
| Parking Type: | Private |
| Park #2 | |
| Parking Type: | Private |
| Pool: | None |
| Approximatly Square Footage: | 2500-3000 |
| CAC Included: | N |
| Water Included: | N |
| Cabel TV Included: | N |
| Common Elements Included: | N |
| Heat Included: | N |
| Parking Included: | N |
| Condo Tax Included: | N |
| Building Insurance Included: | N |
| Fireplace/Stove: | Y |
| Heat Type: | Forced Air |
| Central Air Conditioning: | Central Air |
| Central Vac: | N |
| Laundry Level: | Syste |
| Ensuite Laundry: | F |
| Sewers: | Sewer |
$
%
Years
This calculator is for demonstration purposes only. Always consult a professional
financial advisor before making personal financial decisions.
| Although the information displayed is believed to be accurate, no warranties or representations are made of any kind. |
| ROYAL LEPAGE YOUR COMMUNITY REALTY |
|
|

Paul Sanghera
Sales Representative
Dir:
416.877.3047
Bus:
905-272-5000
Fax:
905-270-0047
| Virtual Tour | Book Showing | Email a Friend |
Jump To:
At a Glance:
| Type: | Freehold - Detached |
| Area: | Peterborough |
| Municipality: | Smith-Ennismore-Lakefield |
| Neighbourhood: | Lakefield |
| Style: | 2-Storey |
| Beds: | 4 |
| Baths: | 4 |
| Fireplace: | Y |
| Pool: | None |
Locatin Map:
Payment Calculator:

