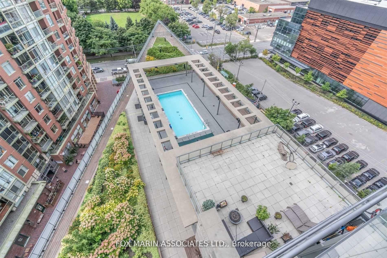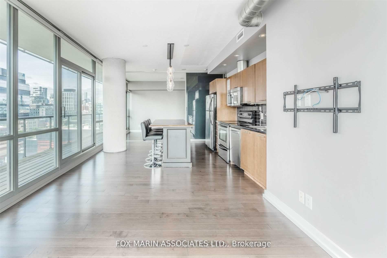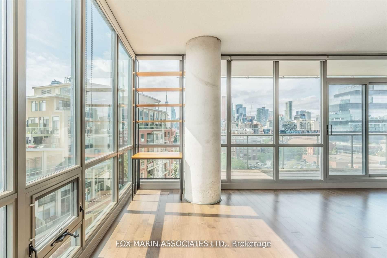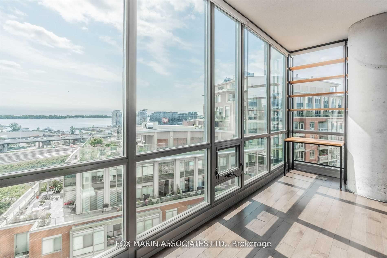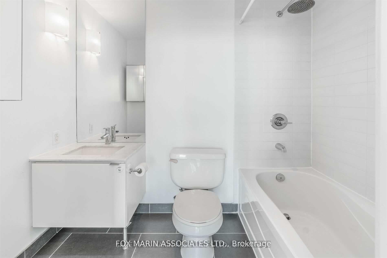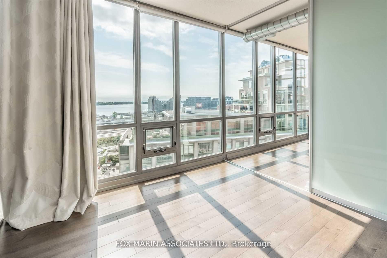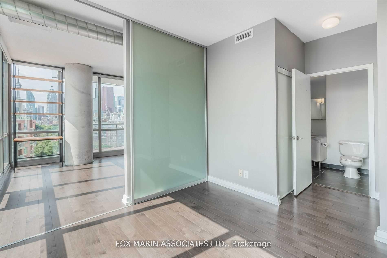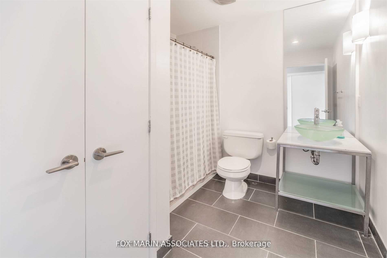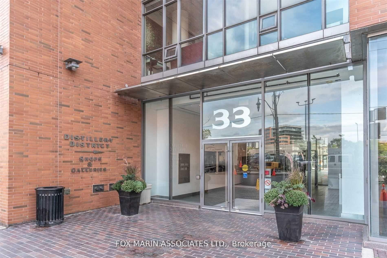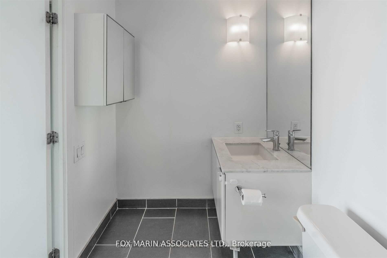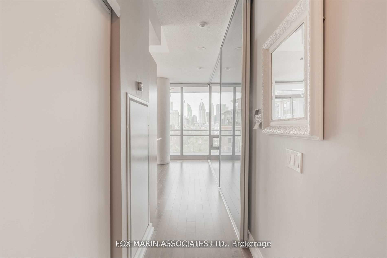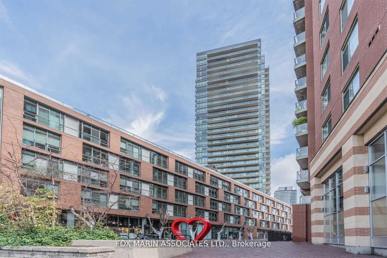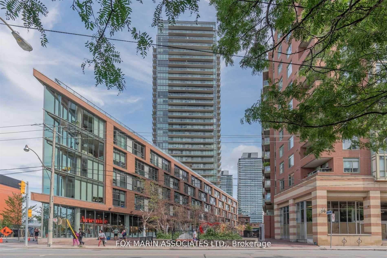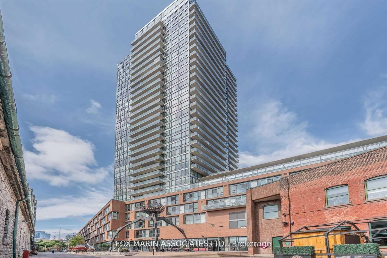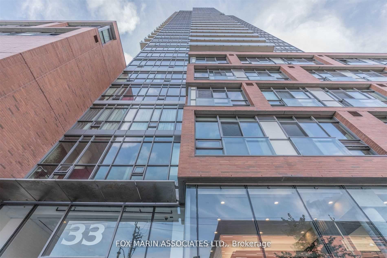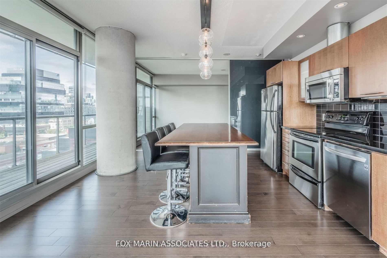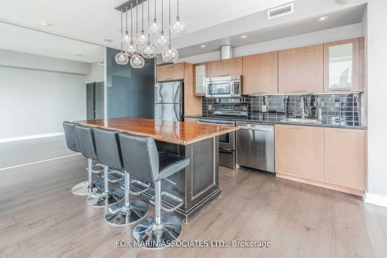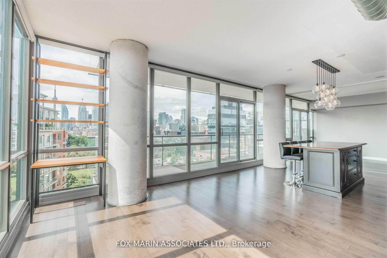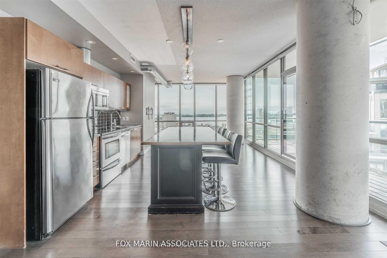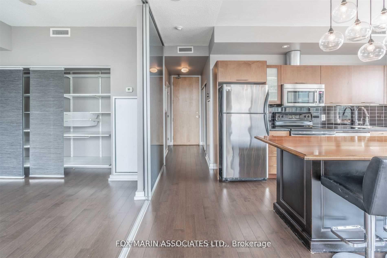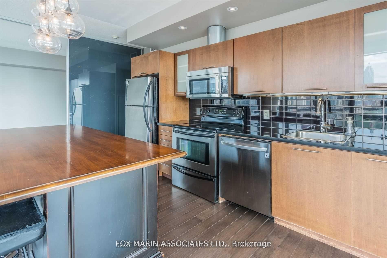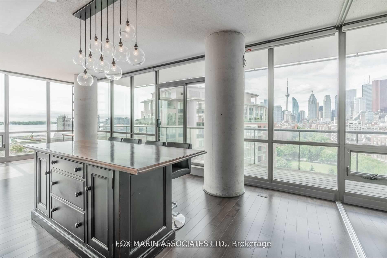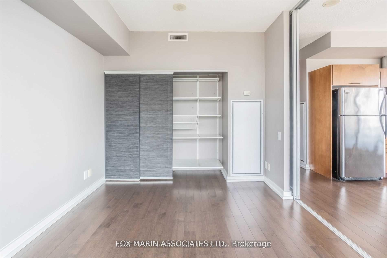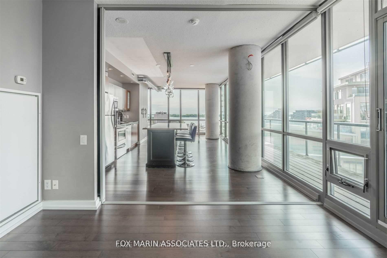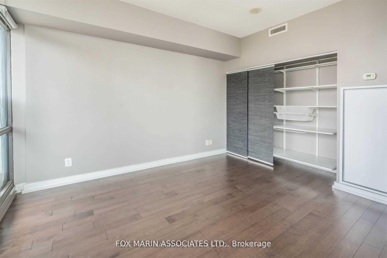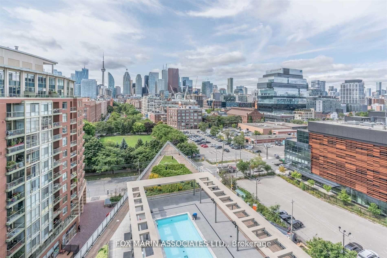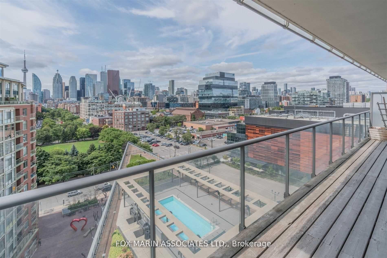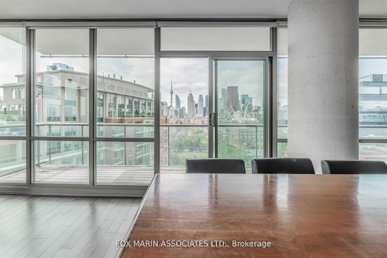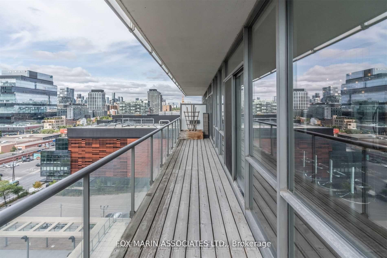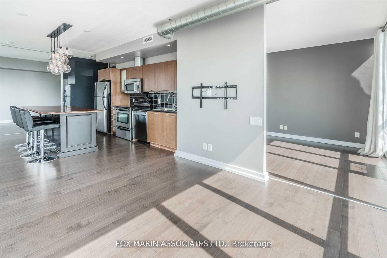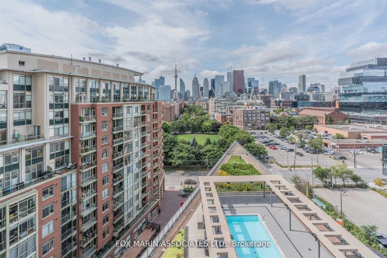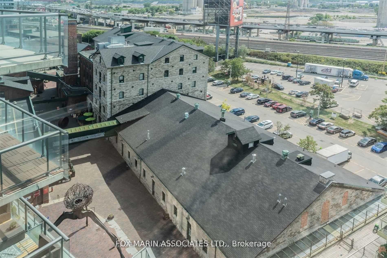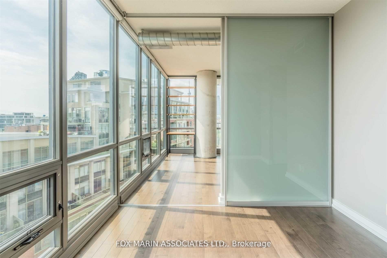$3,550
Available - For Rent
Listing ID: C12105679
33 Mill Stre , Toronto, M5A 3R3, Toronto
| Million-dollar south-facing views overlooking Toronto's iconic skyline, Lake Ontario, and the Historic Distillery District. Welcome home to this exceptional corner suite in the heart of Toronto's vibrant east end. Featuring a split floor plan, this condo perfectly balances style, functionality, and tranquillity, ideal for comfortable work-from-home living. Enjoy floor-to-ceiling windows in every room, filling the space with natural light and showcasing stunning panoramic views. The suite includes hardwood floors throughout, a dedicated workspace nook, and a giant outdoor terrace, perfect for relaxing or entertaining. Located in the sought-after Distillery District, you're just steps from the charming cobblestone streets, artisan boutiques, trendy cafés, seasonal markets, and cultural events that make this neighbourhood so unique. With convenient TTC access just around the corner, commuting downtown or exploring the city couldn't be easier. Don't miss this opportunity to live in one of Toronto's most distinctive communities! |
| Price | $3,550 |
| Taxes: | $0.00 |
| Occupancy: | Tenant |
| Address: | 33 Mill Stre , Toronto, M5A 3R3, Toronto |
| Postal Code: | M5A 3R3 |
| Province/State: | Toronto |
| Directions/Cross Streets: | Mill St And Parliament St |
| Level/Floor | Room | Length(ft) | Width(ft) | Descriptions | |
| Room 1 | Flat | Living Ro | 12.14 | 9.84 | Hardwood Floor, Open Concept, W/O To Balcony |
| Room 2 | Flat | Dining Ro | 12.14 | 12.79 | Open Concept, Hardwood Floor, Window Floor to Ceil |
| Room 3 | Flat | Kitchen | 13.12 | 7.22 | Centre Island, Stone Counters, Stainless Steel Appl |
| Room 4 | Flat | Primary B | 9.84 | 9.84 | 4 Pc Ensuite, Window Floor to Ceil, Hardwood Floor |
| Room 5 | Flat | Bedroom 2 | 9.51 | 12.14 | Hardwood Floor, Large Closet, Window Floor to Ceil |
| Washroom Type | No. of Pieces | Level |
| Washroom Type 1 | 3 | Flat |
| Washroom Type 2 | 4 | Flat |
| Washroom Type 3 | 0 | |
| Washroom Type 4 | 0 | |
| Washroom Type 5 | 0 |
| Total Area: | 0.00 |
| Approximatly Age: | 11-15 |
| Sprinklers: | Conc |
| Washrooms: | 2 |
| Heat Type: | Forced Air |
| Central Air Conditioning: | Central Air |
| Elevator Lift: | True |
| Although the information displayed is believed to be accurate, no warranties or representations are made of any kind. |
| FOX MARIN ASSOCIATES LTD. |
|
|

Paul Sanghera
Sales Representative
Dir:
416.877.3047
Bus:
905-272-5000
Fax:
905-270-0047
| Book Showing | Email a Friend |
Jump To:
At a Glance:
| Type: | Com - Condo Apartment |
| Area: | Toronto |
| Municipality: | Toronto C08 |
| Neighbourhood: | Waterfront Communities C8 |
| Style: | Apartment |
| Approximate Age: | 11-15 |
| Beds: | 2 |
| Baths: | 2 |
| Fireplace: | N |
Locatin Map:

