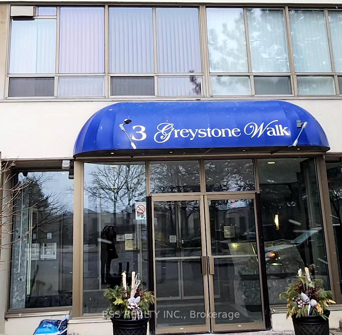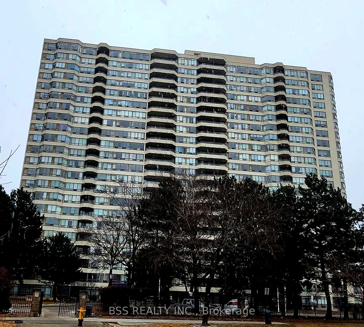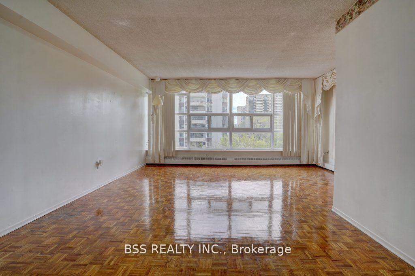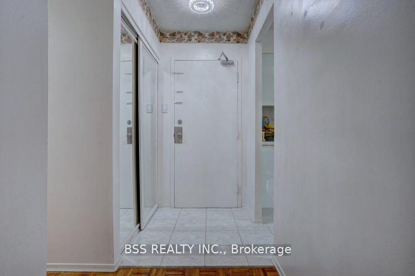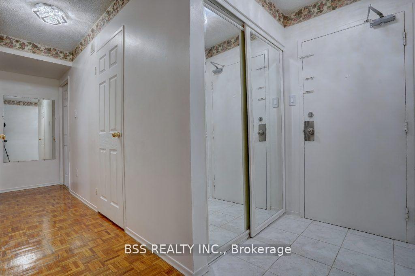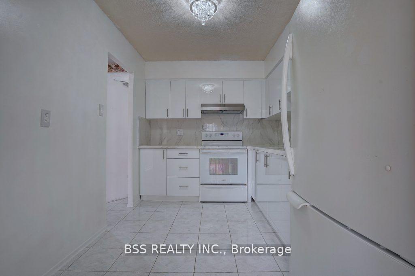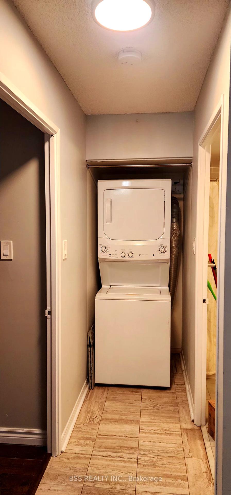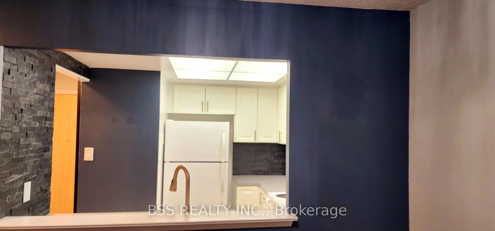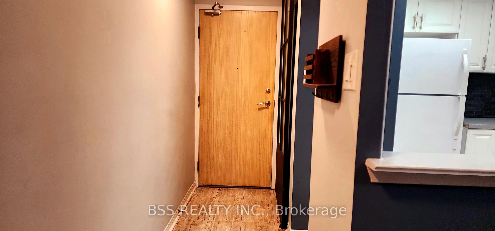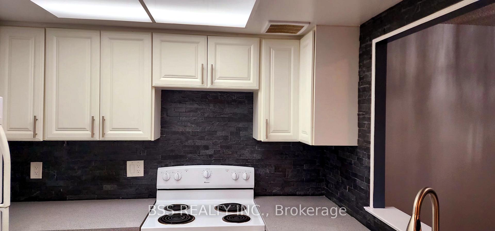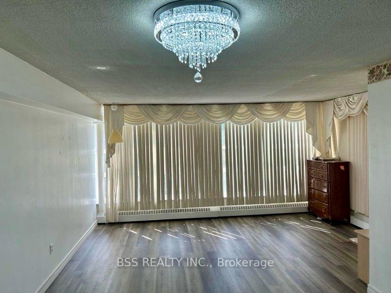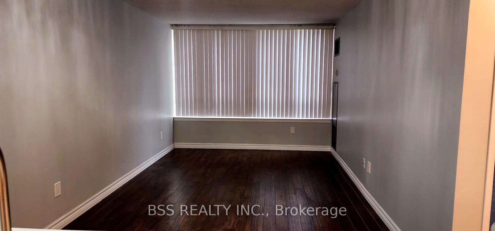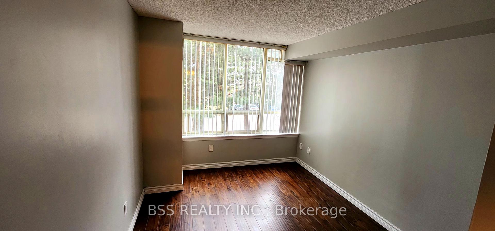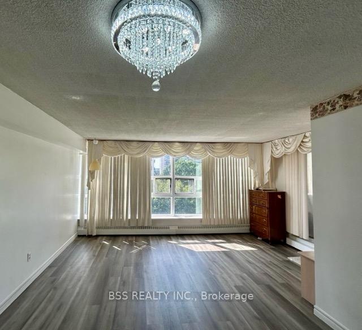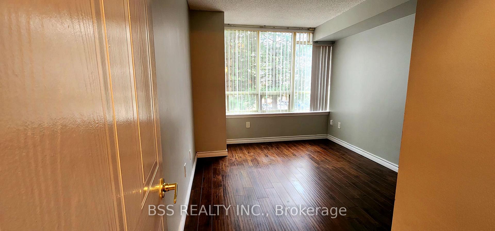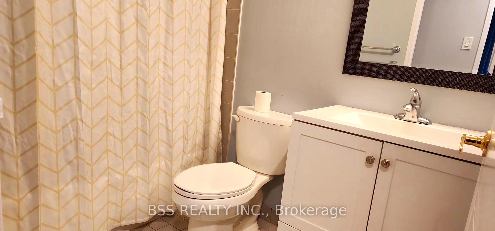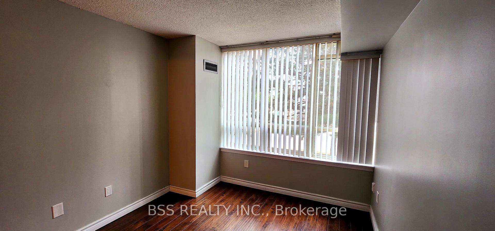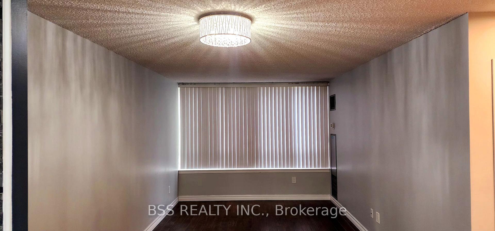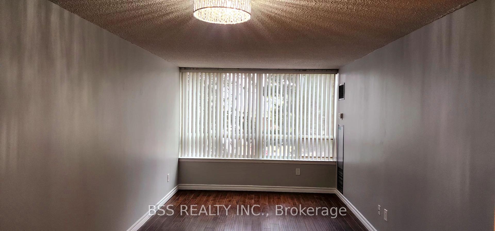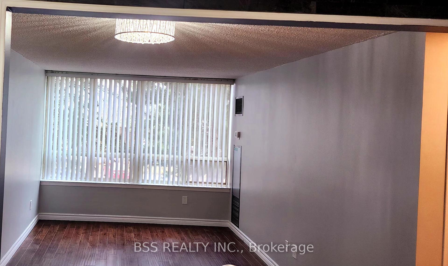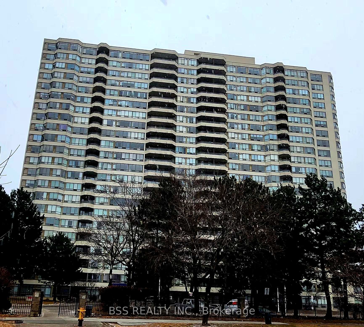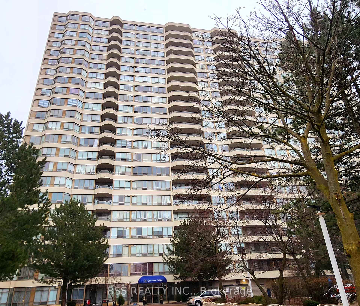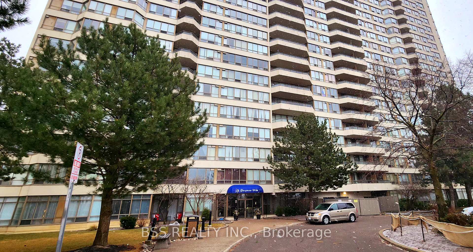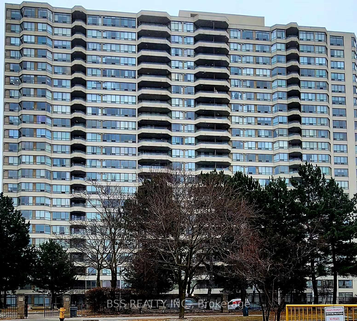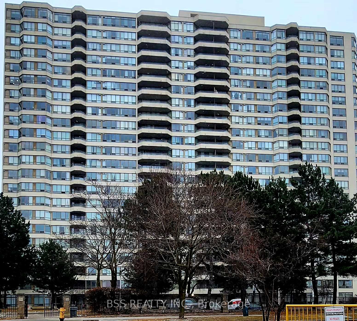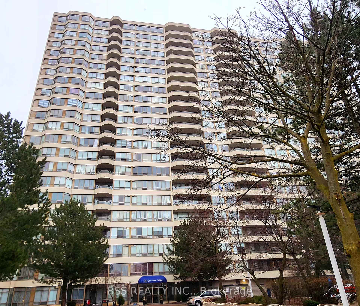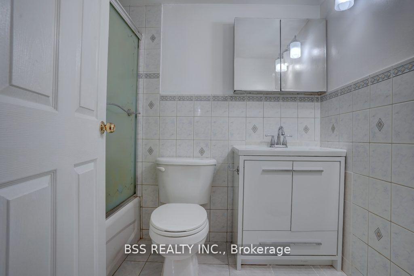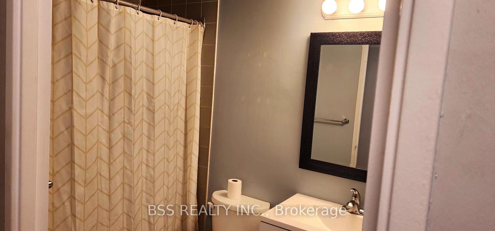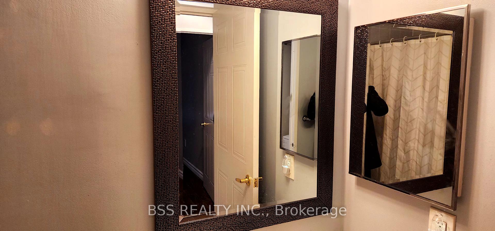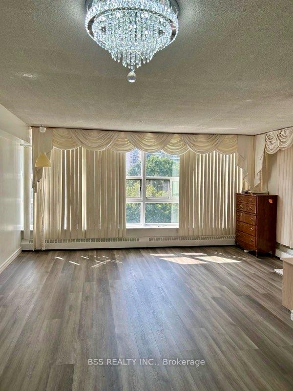$2,300
Available - For Rent
Listing ID: E12105742
3 Greystone Walk Driv , Toronto, M1K 5J4, Toronto
| Welcome to urban living at its finest! This beautiful 1-bedroom & 1-bathroom condo is nestled in the sought-after Greystone Walk Drive community, offering a perfect blend of lifestyle, convenience, and comfort. As Soon As You Step Inside Your This Lovely and Cozy Unit, :You will find it Bright and Spacious Layout with An open-concept living and dining area filled with natural light, creating a warm and inviting atmosphere. A Modern Kitchen fully Equipped with quality appliances, ample cabinetry, and a breakfast bar, making cooking and entertaining a pleasure for your lovely Family. Cozy a generous-sized bedroom with a large closet, providing ample storage and relaxation space. Well-maintained bathroom with modern fixtures and finishes. One thing that you must intrigue your mind is In-Suite Laundry where convenience & dedicated laundry space within your unit will give you a peace of mind. Here are few Building Features and Amenities awaiting for you and your lovey family: 24-Hour Security and Concierge: Ensuring safety and peace of mind. Fitness Centre where you can Stay active with state-of-the-art gym facilities. Indoor Pool and Sauna: Unwind and relax after a long day. Tennis Courts: Perfect for staying active and social. Party and Meeting Rooms: Ideal for hosting gatherings and events. Ample space of Visitor Parking This Beautiful Building Located in a vibrant neighborhood where its offers unmatched convenience for you and your family. Steps to TTC bus stops and a short distance to subway stations, making commuting effortless. Close to supermarkets, restaurants, McDonald, Nearby parks& Schools This unmatched condo is not just a home but its a lifestyle. |
| Price | $2,300 |
| Taxes: | $0.00 |
| Occupancy: | Vacant |
| Address: | 3 Greystone Walk Driv , Toronto, M1K 5J4, Toronto |
| Postal Code: | M1K 5J4 |
| Province/State: | Toronto |
| Directions/Cross Streets: | Midland Ave& Danforth Rd |
| Level/Floor | Room | Length(ft) | Width(ft) | Descriptions | |
| Room 1 | Main | Living Ro | 18.6 | 10.1 | Combined w/Dining, Laminate, Window |
| Room 2 | Main | Dining Ro | 18.6 | 10.1 | Combined w/Living, Laminate |
| Room 3 | Main | Kitchen | 8.43 | 8.53 | Modern Kitchen, Quartz Counter, Backsplash |
| Room 4 | Main | Bedroom | 13.91 | 9.68 | Large Closet, Laminate |
| Room 5 | Main | Bathroom | 4.92 | 7.81 | 4 Pc Bath, Tile Floor |
| Room 6 | Main | Foyer | 10.66 | 3.18 | Closet, Tile Floor |
| Washroom Type | No. of Pieces | Level |
| Washroom Type 1 | 4 | Main |
| Washroom Type 2 | 0 | |
| Washroom Type 3 | 0 | |
| Washroom Type 4 | 0 | |
| Washroom Type 5 | 0 |
| Total Area: | 0.00 |
| Washrooms: | 1 |
| Heat Type: | Forced Air |
| Central Air Conditioning: | Central Air |
| Elevator Lift: | True |
| Although the information displayed is believed to be accurate, no warranties or representations are made of any kind. |
| BSS REALTY INC. |
|
|

Paul Sanghera
Sales Representative
Dir:
416.877.3047
Bus:
905-272-5000
Fax:
905-270-0047
| Book Showing | Email a Friend |
Jump To:
At a Glance:
| Type: | Com - Condo Apartment |
| Area: | Toronto |
| Municipality: | Toronto E04 |
| Neighbourhood: | Kennedy Park |
| Style: | Apartment |
| Maintenance Fee: | $549.95 |
| Beds: | 1 |
| Baths: | 1 |
| Fireplace: | N |
Locatin Map:

