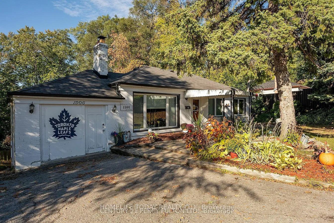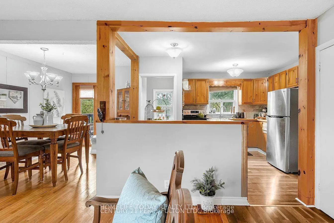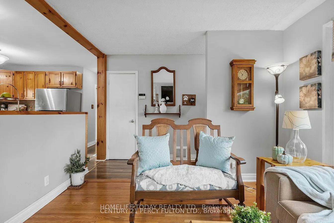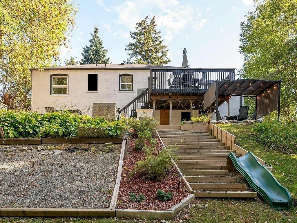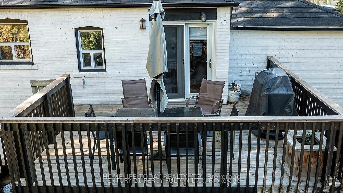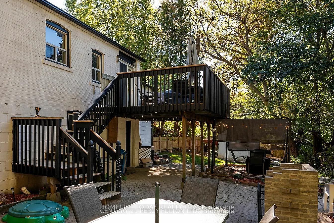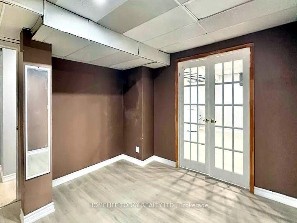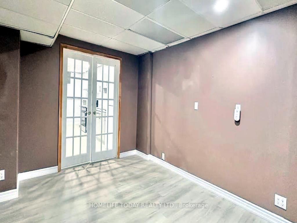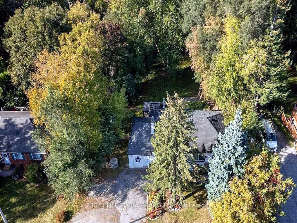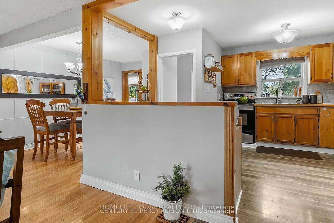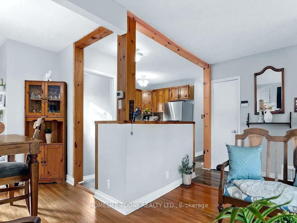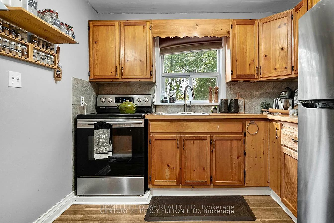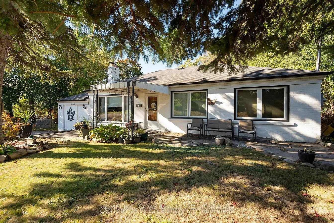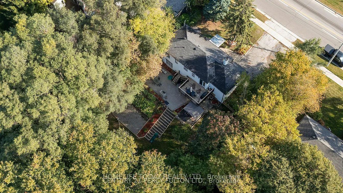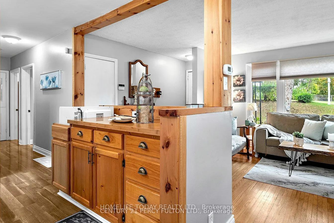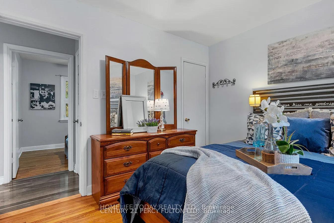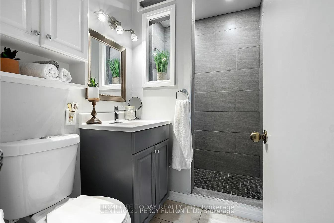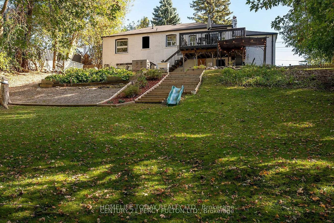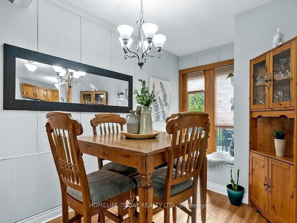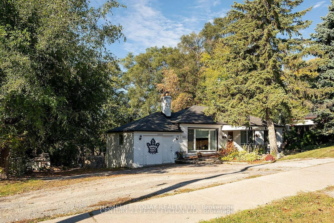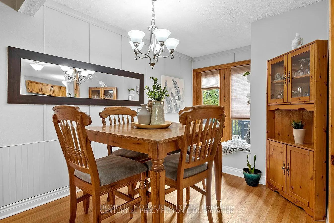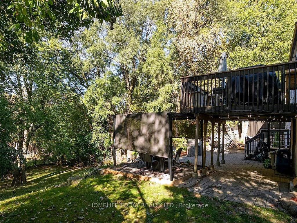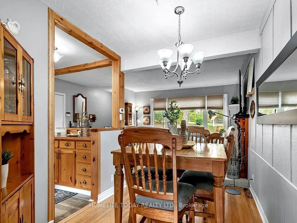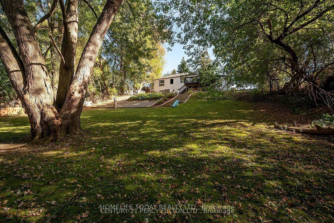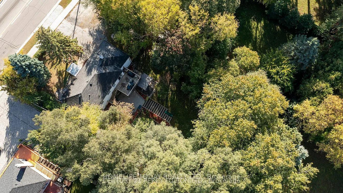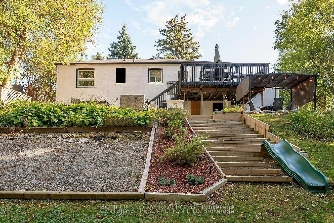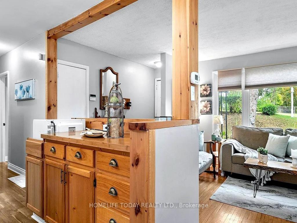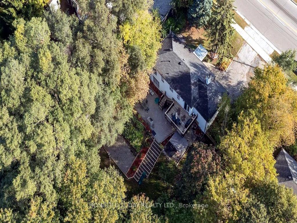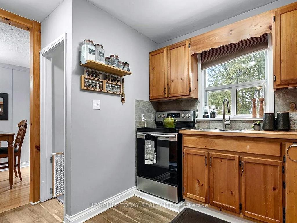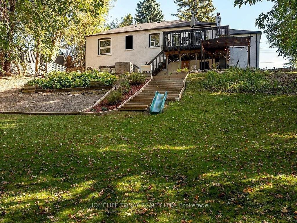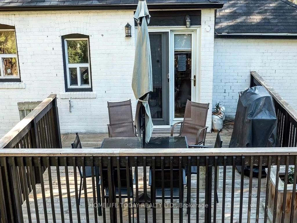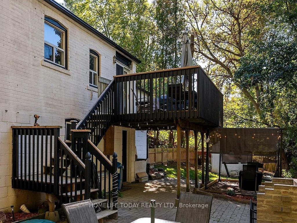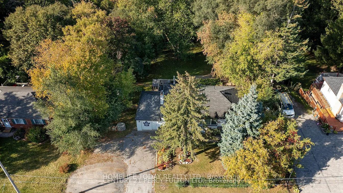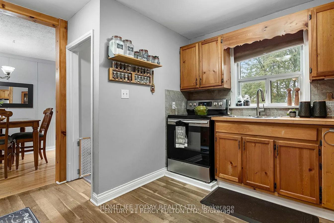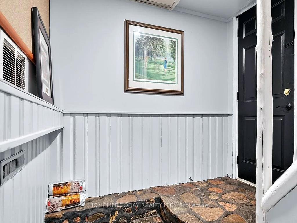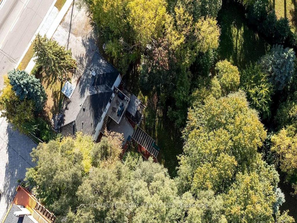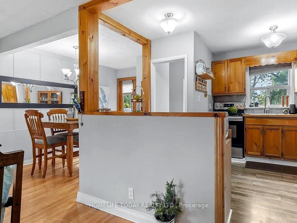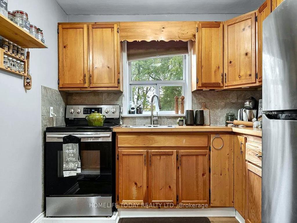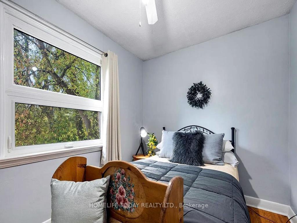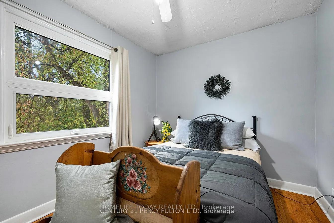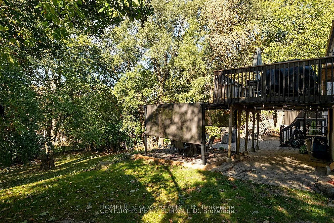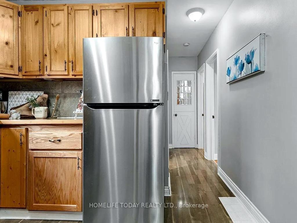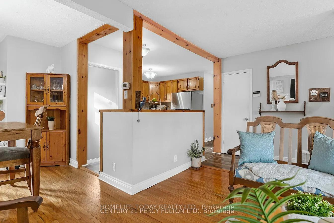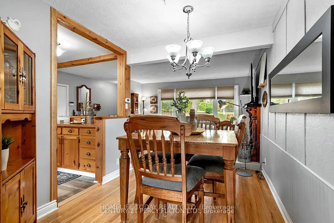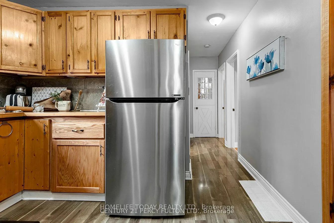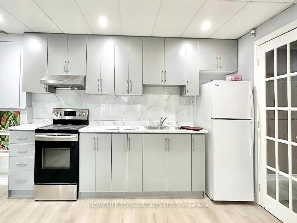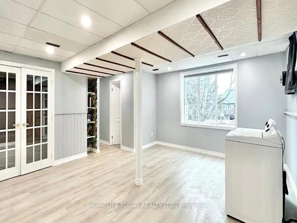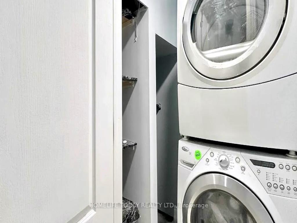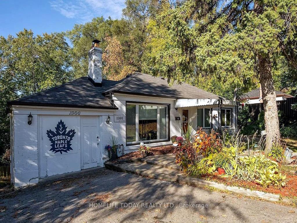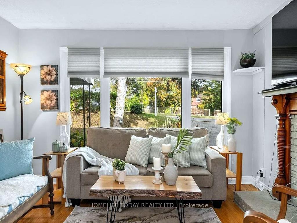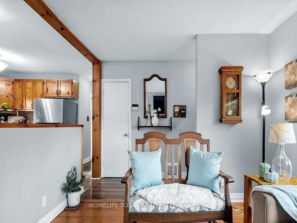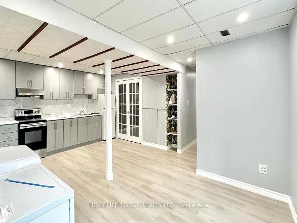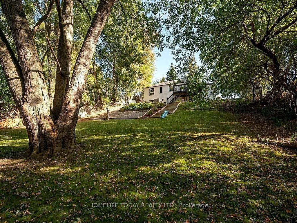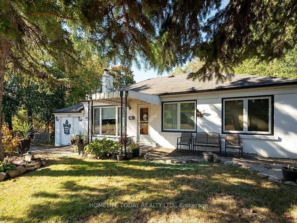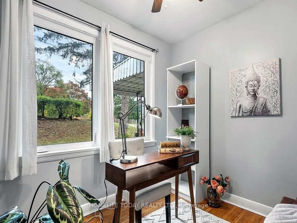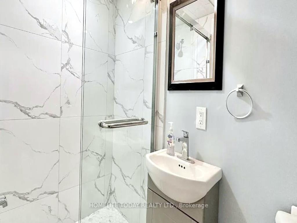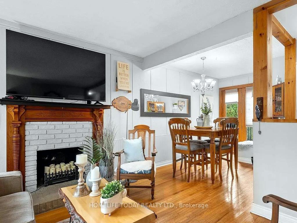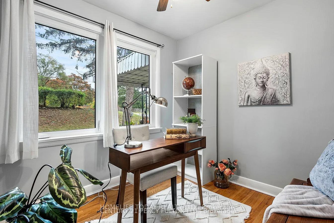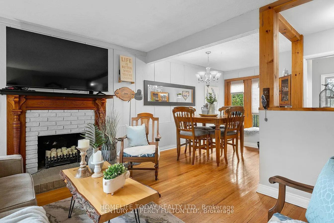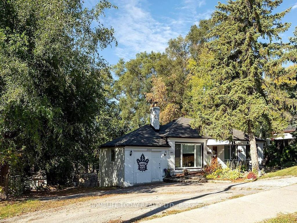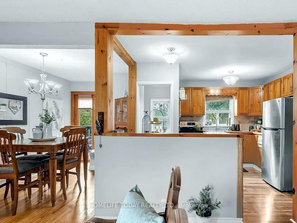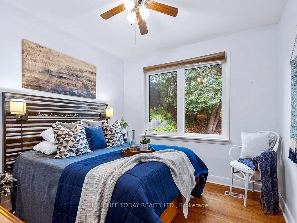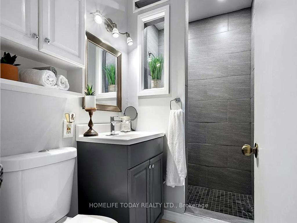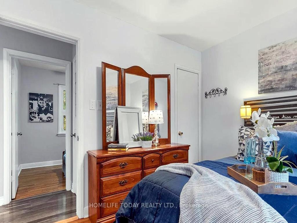$1,099,900
Available - For Sale
Listing ID: E12105733
1906 Liverpool Road , Pickering, L1V 1W5, Durham
| Great Location! Extra Premium 84' x 178'! Walk-out Basement! Excellent 3 Bedroom Bungalow House and Single Bedroom Basement Walk-out Apartment with Huge Windows. Rental Income of about $4350 (AAA Tenants) and Buyer can assign the tenants or Vacant Position is possible. Potential to Rent about $5000. Builder Lot and currently Zoned as R3 Residential. This spacious cottage-style 3-bedroom bungalow provides a cozy starting point for your family's new adventure. The layout is designed with family and investors in mind, featuring an upper deck and a separate entrance to the private yard. With renovations, you can turn this house into the ultimate family sanctuary. Additional features include a garage with storage space and spacious driveway. Close to schools, parks, Pickering Town Centre, Transit & GO Train and essential amenities. Your dream builder lot awaits. |
| Price | $1,099,900 |
| Taxes: | $5617.00 |
| Occupancy: | Tenant |
| Address: | 1906 Liverpool Road , Pickering, L1V 1W5, Durham |
| Directions/Cross Streets: | Liverpool Rd & Kingston Rd |
| Rooms: | 6 |
| Rooms +: | 2 |
| Bedrooms: | 3 |
| Bedrooms +: | 1 |
| Family Room: | F |
| Basement: | Apartment, Finished wit |
| Level/Floor | Room | Length(ft) | Width(ft) | Descriptions | |
| Room 1 | Main | Living Ro | 13.12 | 10.1 | Fireplace, Hardwood Floor, Large Window |
| Room 2 | Main | Dining Ro | 8.4 | 7.08 | Hardwood Floor, W/O To Deck, Overlooks Living |
| Room 3 | Main | Kitchen | 10.36 | 10.1 | Laminate, Overlooks Backyard |
| Room 4 | Main | Primary B | 10.1 | 10.1 | Hardwood Floor, Window, Closet |
| Room 5 | Main | Bedroom 2 | 10.1 | 8.79 | Hardwood Floor, Window, Closet |
| Room 6 | Main | Bedroom 3 | 7.9 | 8.1 | Hardwood Floor, Window, Closet |
| Room 7 | Basement | Living Ro | 14.5 | 15.91 | Open Concept, Combined w/Kitchen, Overlooks Backyard |
| Room 8 | Basement | Kitchen | 14.5 | 15.91 | Open Concept, Combined w/Living |
| Room 9 | Basement | Bedroom | 10.1 | 10.1 | Vinyl Floor |
| Washroom Type | No. of Pieces | Level |
| Washroom Type 1 | 4 | Ground |
| Washroom Type 2 | 3 | Basement |
| Washroom Type 3 | 0 | |
| Washroom Type 4 | 0 | |
| Washroom Type 5 | 0 |
| Total Area: | 0.00 |
| Property Type: | Detached |
| Style: | Bungalow |
| Exterior: | Brick |
| Garage Type: | Attached |
| (Parking/)Drive: | Available |
| Drive Parking Spaces: | 6 |
| Park #1 | |
| Parking Type: | Available |
| Park #2 | |
| Parking Type: | Available |
| Pool: | None |
| Approximatly Square Footage: | 700-1100 |
| Property Features: | Hospital, Library |
| CAC Included: | N |
| Water Included: | N |
| Cabel TV Included: | N |
| Common Elements Included: | N |
| Heat Included: | N |
| Parking Included: | N |
| Condo Tax Included: | N |
| Building Insurance Included: | N |
| Fireplace/Stove: | Y |
| Heat Type: | Forced Air |
| Central Air Conditioning: | Central Air |
| Central Vac: | N |
| Laundry Level: | Syste |
| Ensuite Laundry: | F |
| Sewers: | Sewer |
| Utilities-Cable: | A |
| Utilities-Hydro: | Y |
$
%
Years
This calculator is for demonstration purposes only. Always consult a professional
financial advisor before making personal financial decisions.
| Although the information displayed is believed to be accurate, no warranties or representations are made of any kind. |
| HOMELIFE TODAY REALTY LTD. |
|
|

Paul Sanghera
Sales Representative
Dir:
416.877.3047
Bus:
905-272-5000
Fax:
905-270-0047
| Book Showing | Email a Friend |
Jump To:
At a Glance:
| Type: | Freehold - Detached |
| Area: | Durham |
| Municipality: | Pickering |
| Neighbourhood: | Liverpool |
| Style: | Bungalow |
| Tax: | $5,617 |
| Beds: | 3+1 |
| Baths: | 2 |
| Fireplace: | Y |
| Pool: | None |
Locatin Map:
Payment Calculator:

