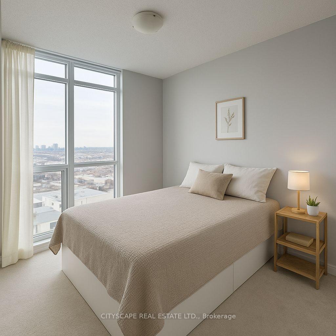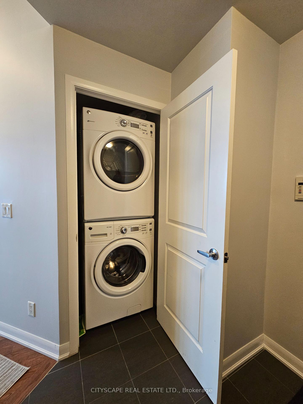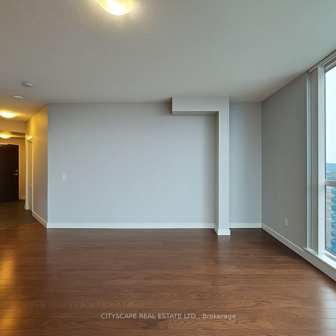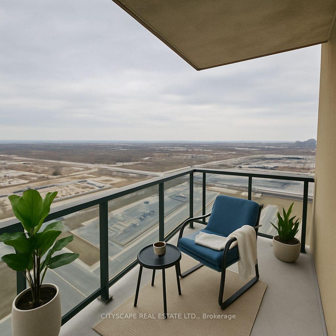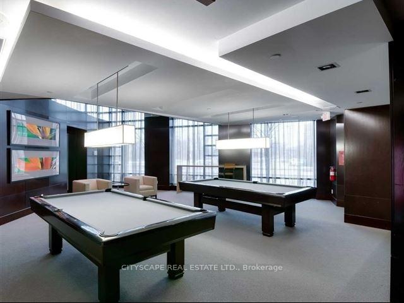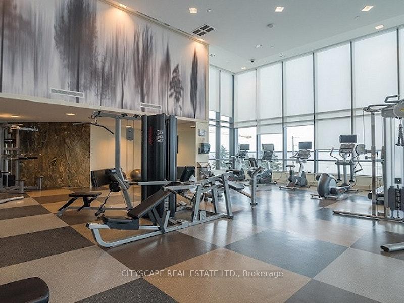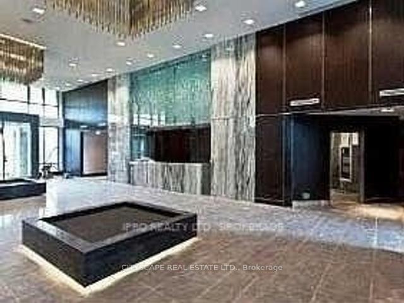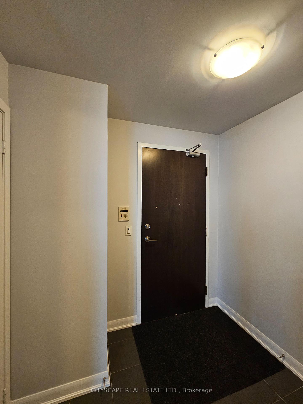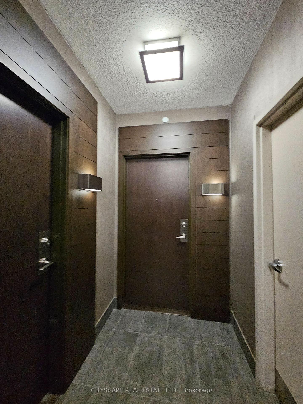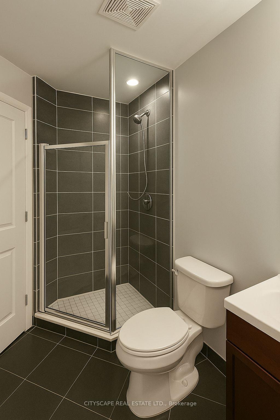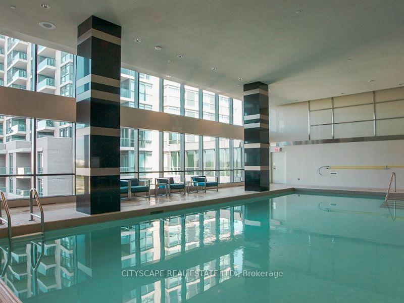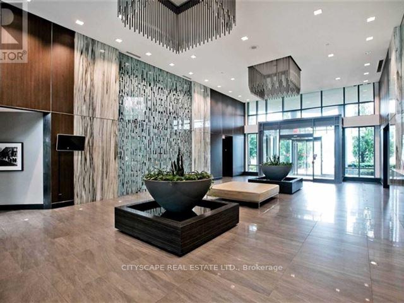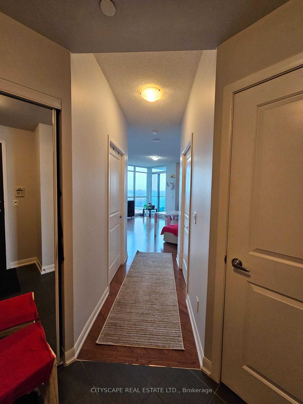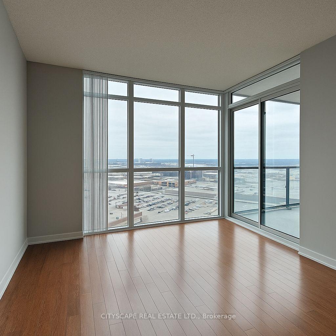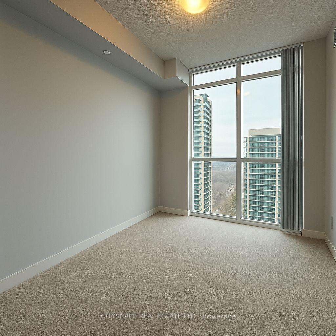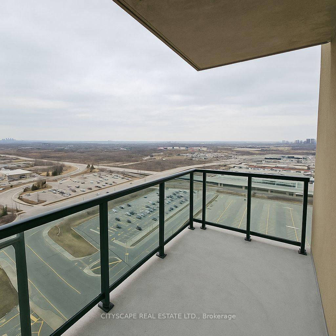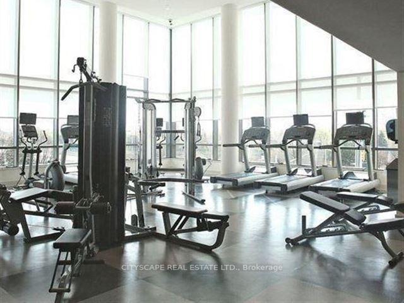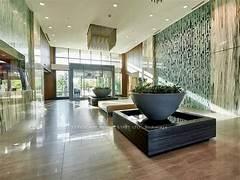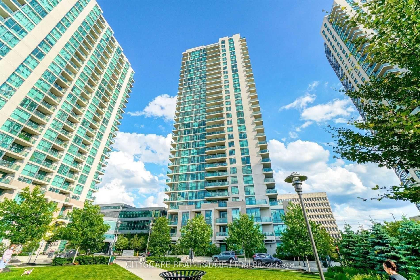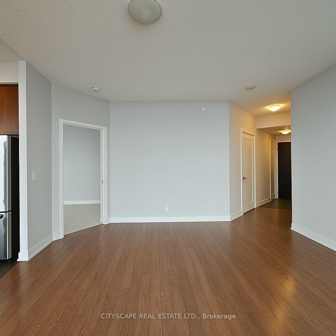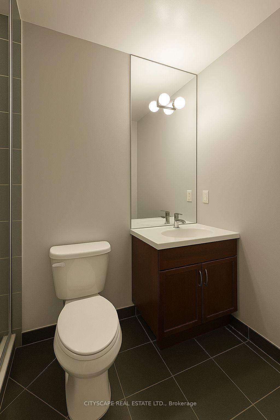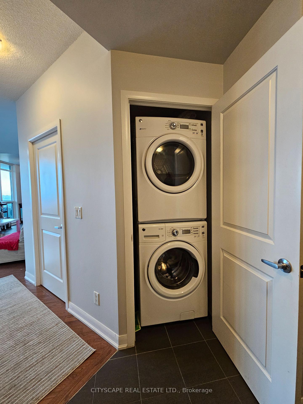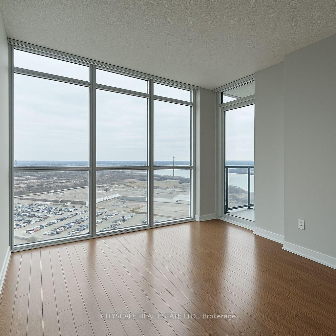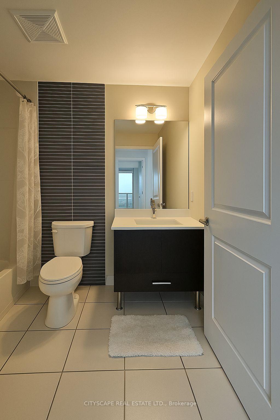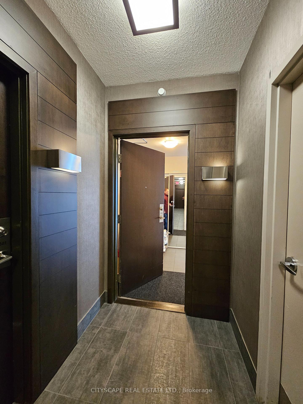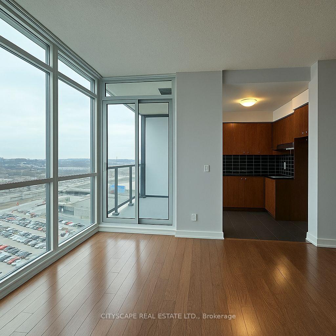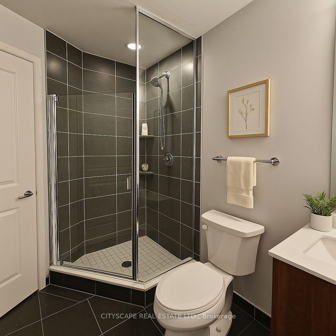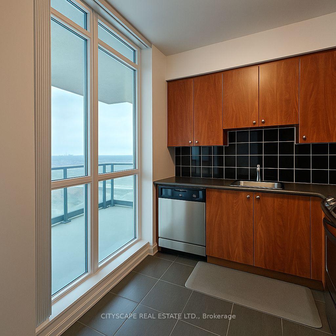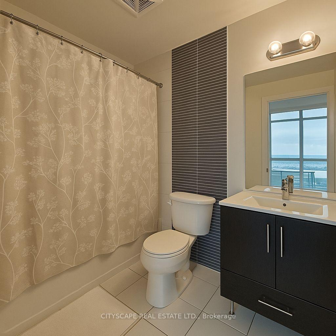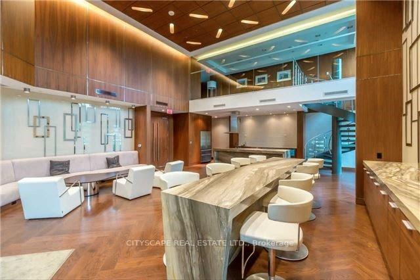$699,999
Available - For Sale
Listing ID: W12105615
205 Sherway Gardens Road West , Toronto, M9C 0A5, Toronto
| Stunning Corner Unit,2 bed/2 bath on top floor of Prestigious One Sherway Tower 4 with breathtaking views. Features Include Open Concept Living & Dining W/Hardwood Floors, Walk-Out To Corner Balcony, And Floor-To-Ceiling Windows. Modern Kitchen Overlooking the Balcony, Stainless Steel Appliances. Primary Bedroom with 4-Piece Ensuite Bathroom. 2nd Bedroom Located Next To 3-Piece Bathroom, Amazing Split 2 Bed Floor Plan. Steps To Upscale Sherway Gardens, TTC, Groceries, Trails, Hwys Amazing Resort-Style Amenities: Indoor Pool, Sauna, Gym, Party Room, Game Room, Visitor Parking, 24-Hr Concierge & More. A Must See! |
| Price | $699,999 |
| Taxes: | $2438.50 |
| Occupancy: | Tenant |
| Address: | 205 Sherway Gardens Road West , Toronto, M9C 0A5, Toronto |
| Postal Code: | M9C 0A5 |
| Province/State: | Toronto |
| Directions/Cross Streets: | The West Mall/Queensway |
| Level/Floor | Room | Length(ft) | Width(ft) | Descriptions | |
| Room 1 | Main | Foyer | 7.41 | 5.81 | Tile Floor, 3 Pc Ensuite, Large Closet |
| Room 2 | Main | Living Ro | 16.5 | 13.15 | Open Concept, Combined w/Dining, Hardwood Floor |
| Room 3 | Main | Dining Ro | 16.5 | 13.15 | Open Concept, Large Window, Hardwood Floor |
| Room 4 | Main | Kitchen | 9.71 | 8.1 | Combined w/Dining, Stainless Steel Appl, Tile Floor |
| Room 5 | Main | Primary B | 10.59 | 10.59 | Large Closet, Large Window, Broadloom |
| Room 6 | Main | Bedroom 2 | 10.53 | 10.59 | Large Window, Large Closet, Broadloom |
| Room 7 | Main | Bathroom | 4 Pc Ensuite | ||
| Room 8 | Main | Bathroom | 3 Pc Bath |
| Washroom Type | No. of Pieces | Level |
| Washroom Type 1 | 4 | Main |
| Washroom Type 2 | 3 | Main |
| Washroom Type 3 | 0 | |
| Washroom Type 4 | 0 | |
| Washroom Type 5 | 0 |
| Total Area: | 0.00 |
| Washrooms: | 2 |
| Heat Type: | Forced Air |
| Central Air Conditioning: | Central Air |
| Elevator Lift: | True |
$
%
Years
This calculator is for demonstration purposes only. Always consult a professional
financial advisor before making personal financial decisions.
| Although the information displayed is believed to be accurate, no warranties or representations are made of any kind. |
| CITYSCAPE REAL ESTATE LTD. |
|
|

Paul Sanghera
Sales Representative
Dir:
416.877.3047
Bus:
905-272-5000
Fax:
905-270-0047
| Book Showing | Email a Friend |
Jump To:
At a Glance:
| Type: | Com - Condo Apartment |
| Area: | Toronto |
| Municipality: | Toronto W08 |
| Neighbourhood: | Islington-City Centre West |
| Style: | Apartment |
| Tax: | $2,438.5 |
| Maintenance Fee: | $681.46 |
| Beds: | 2 |
| Baths: | 2 |
| Fireplace: | N |
Locatin Map:
Payment Calculator:

