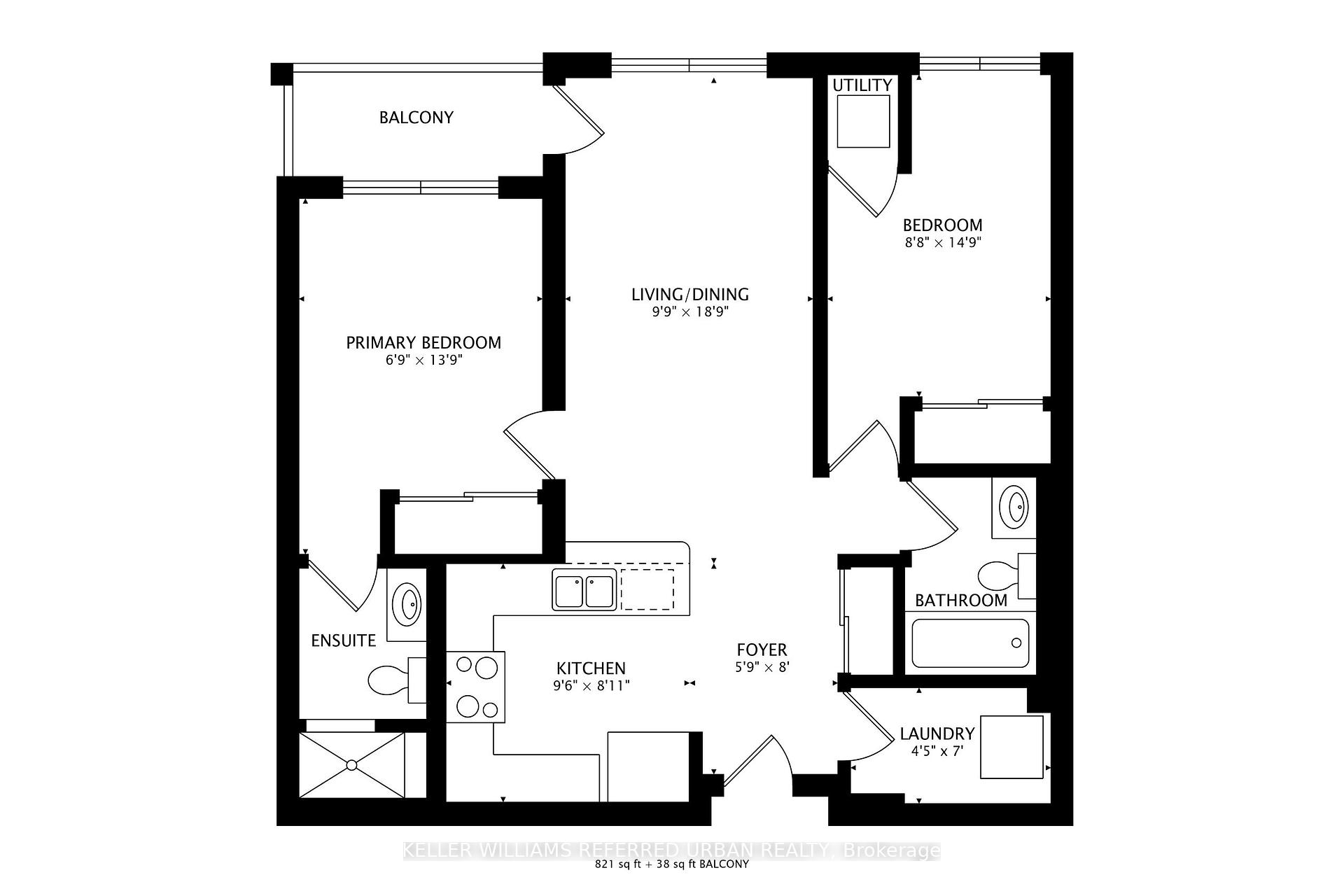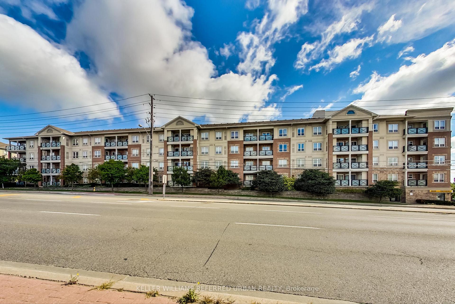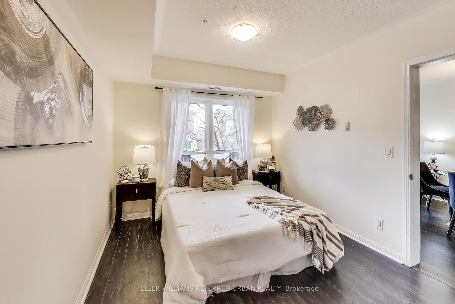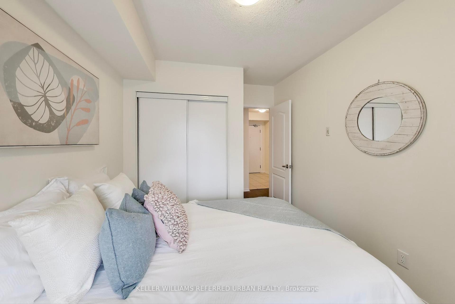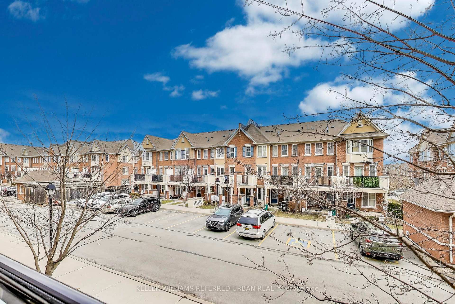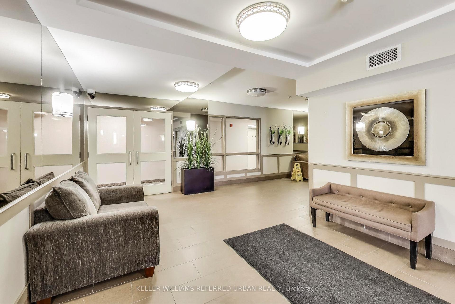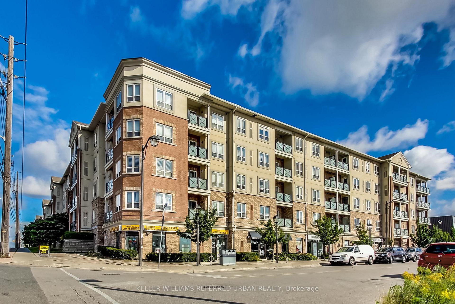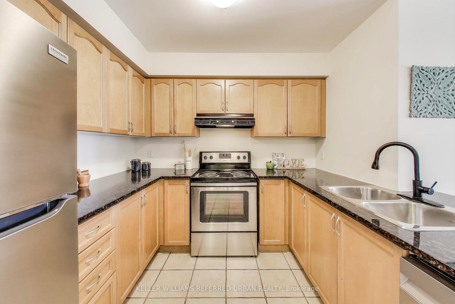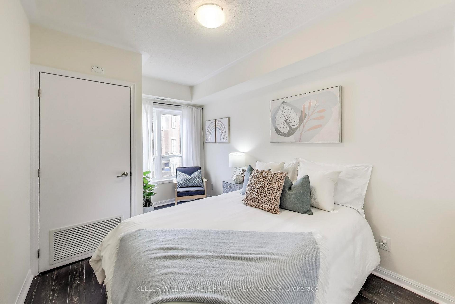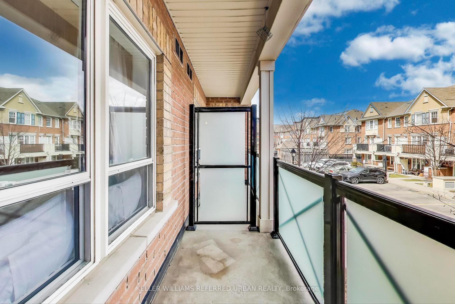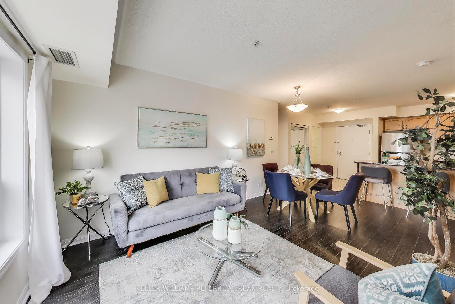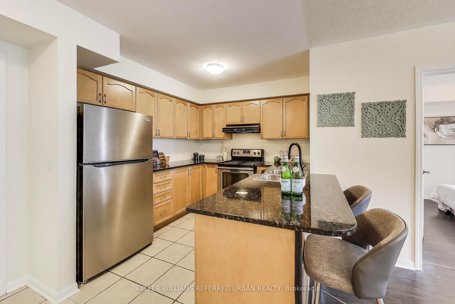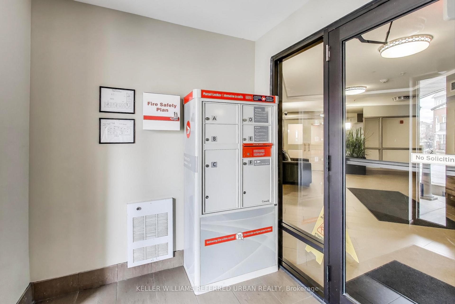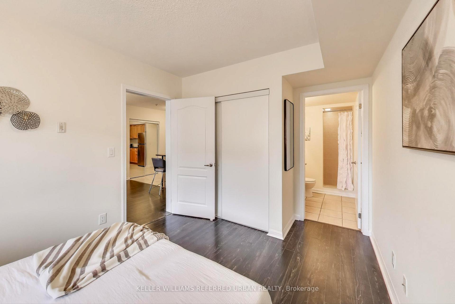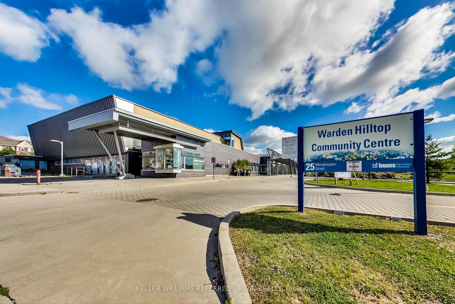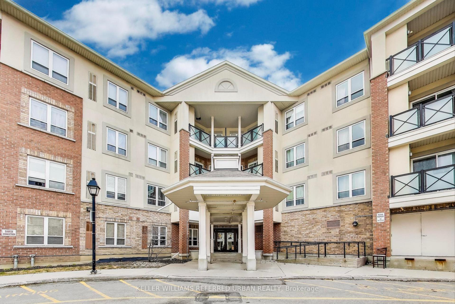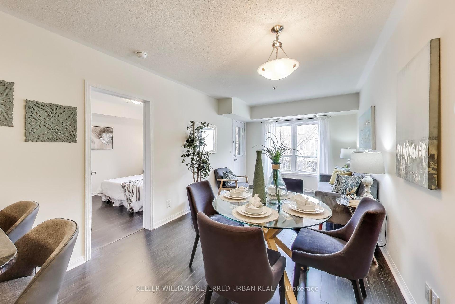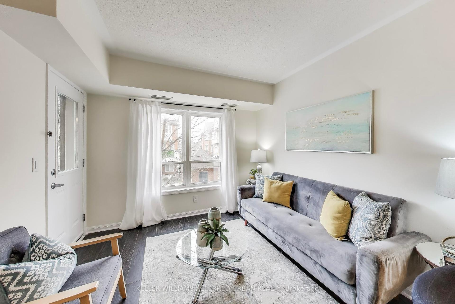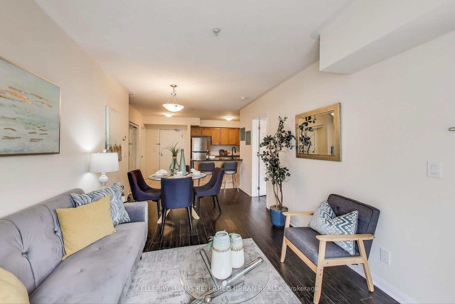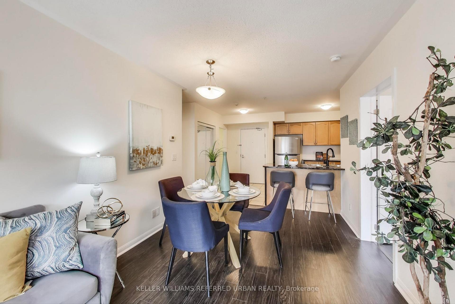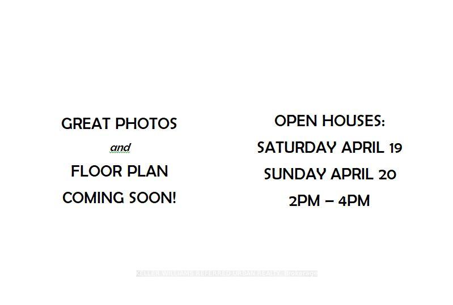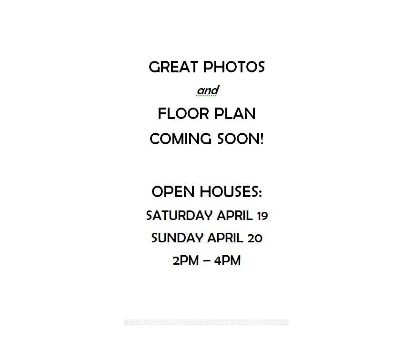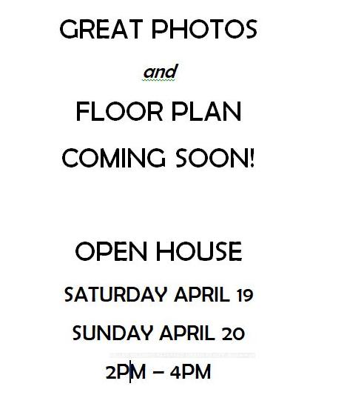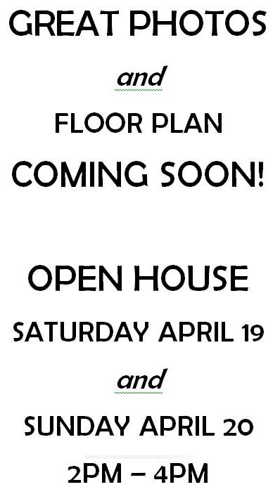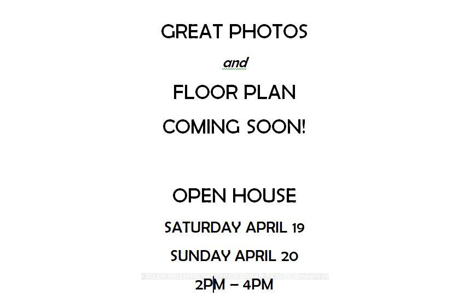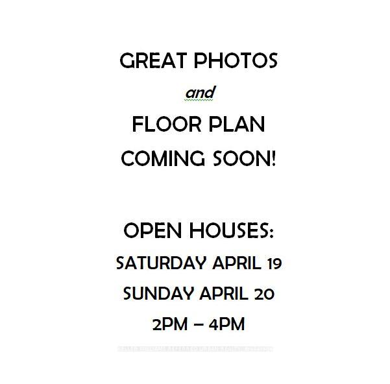$499,000
Available - For Sale
Listing ID: E12082638
10 Mendelssohn Stre , Toronto, M1L 0G7, Toronto
| Come See this Spacious, Bright, Beautiful and Freshly Painted, 2 Bedroom, 2 Bathroom Condo with Parking and Loads of Storage! It's a Hop, Skip and Jump to Warden Subway Station and Just Minutes to All the Yummy Restaurants and Fantastic Shops on Eglinton Ave and the Soon-to-Be Eglinton LRT (rumoured to be operational in Septemeber 2025). This Great Building has its own Party Room and Visitor Parking and is just steps to a Park with Splash Pad and the Highly Rated Warden Hilltop Community Center with Great Programs and Facilities for All Ages including a Fitness Center/Gym, Fitness/Dance Studio, Kitchen, Multipurpose Rooms, Outdoor Basketball Court and More! This Awesome Unit is Located on the Quiet, East-Facing side of the Building with Spectacular Sunrises! The Large, Open Concept Kitchen is an Entertainer's Dream with Massive Amount of Counter and Cupboard Space to Store and Show Off all the Great Kitchen Gadgets! Stone Countertops, Breakfast Bar, Double Sink, Full Sized Stainless Steel Appliances, Quality Laminate Flooring in Living/Dining and Bedrooms. The Smart Split Bedroom Layout is Practical for Families and Investors alike. Generous Principal Bedroom has a 3 Piece Ensuite Bathroom and the Good Sized Second Bedroom is Located Right Beside the 4 Piece Bathroom. The Open Concept Living Room/Dining Room makes Furniture Placement a Breeze. The Generous Balcony has an Outdoor Light and Electrical Outlet Making it the Go-To Space for Summer. The Walk-In Laundry Room Features a Full Sized Stacked Washer and Dryer and Lots of Storage. The Large Front Hall Closet Offers Even More Storage! Postal Boxes in Foyer for your Important Deliveries! Measurements are Approximate. Come by the OPEN HOUSE Saturday April 19 and Sunday April 20, 2pm - 4pm! |
| Price | $499,000 |
| Taxes: | $2167.33 |
| Assessment Year: | 2024 |
| Occupancy: | Partial |
| Address: | 10 Mendelssohn Stre , Toronto, M1L 0G7, Toronto |
| Postal Code: | M1L 0G7 |
| Province/State: | Toronto |
| Directions/Cross Streets: | Warden/St Clair |
| Level/Floor | Room | Length(ft) | Width(ft) | Descriptions | |
| Room 1 | Main | Kitchen | 9.87 | 9.68 | |
| Room 2 | Main | Dining Ro | 9.81 | 8.4 | |
| Room 3 | Main | Living Ro | 9.81 | 10.63 | |
| Room 4 | Main | Bedroom | 9.74 | 13.97 | |
| Room 5 | Main | Bedroom 2 | 8.63 | 15.25 | |
| Room 6 | Main | Laundry | 7.61 | 4.62 |
| Washroom Type | No. of Pieces | Level |
| Washroom Type 1 | 4 | Main |
| Washroom Type 2 | 3 | Main |
| Washroom Type 3 | 0 | |
| Washroom Type 4 | 0 | |
| Washroom Type 5 | 0 |
| Total Area: | 0.00 |
| Sprinklers: | Secu |
| Washrooms: | 2 |
| Heat Type: | Forced Air |
| Central Air Conditioning: | Central Air |
$
%
Years
This calculator is for demonstration purposes only. Always consult a professional
financial advisor before making personal financial decisions.
| Although the information displayed is believed to be accurate, no warranties or representations are made of any kind. |
| KELLER WILLIAMS REFERRED URBAN REALTY |
|
|

Paul Sanghera
Sales Representative
Dir:
416.877.3047
Bus:
905-272-5000
Fax:
905-270-0047
| Virtual Tour | Book Showing | Email a Friend |
Jump To:
At a Glance:
| Type: | Com - Condo Apartment |
| Area: | Toronto |
| Municipality: | Toronto E04 |
| Neighbourhood: | Clairlea-Birchmount |
| Style: | Apartment |
| Tax: | $2,167.33 |
| Maintenance Fee: | $628.67 |
| Beds: | 2 |
| Baths: | 2 |
| Fireplace: | N |
Locatin Map:
Payment Calculator:

