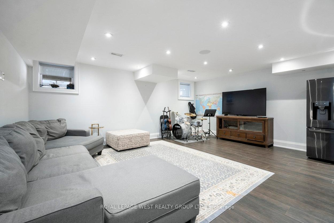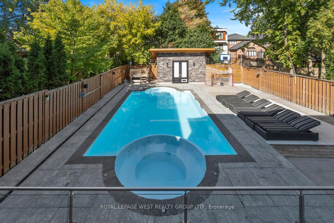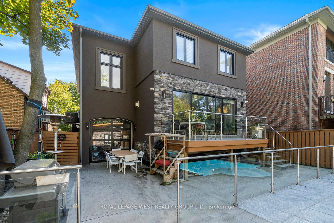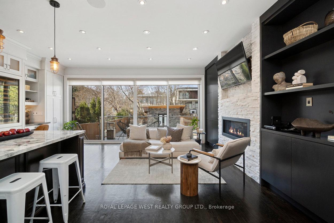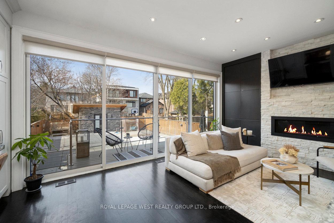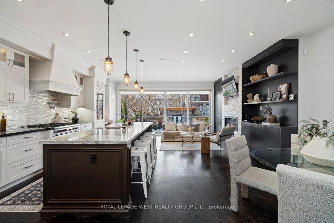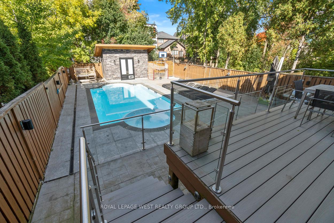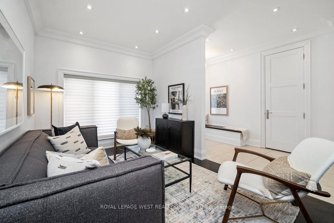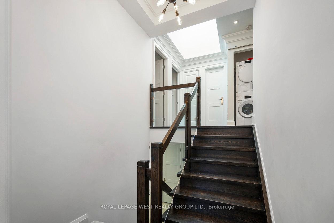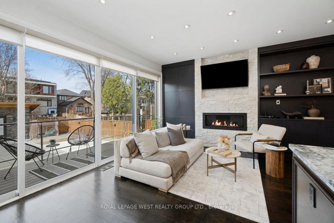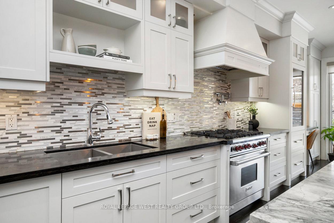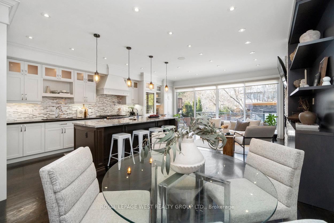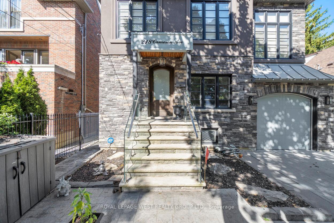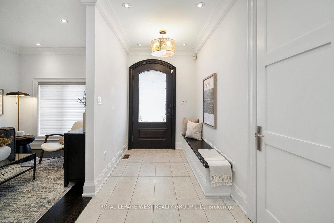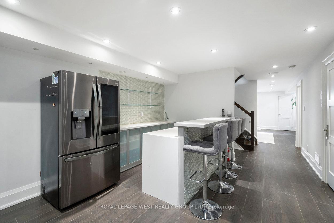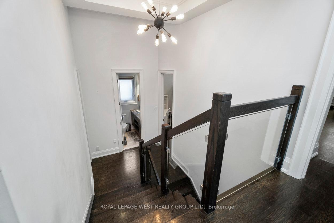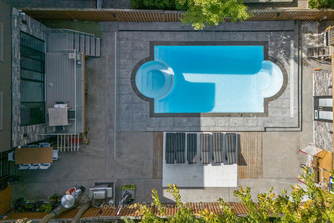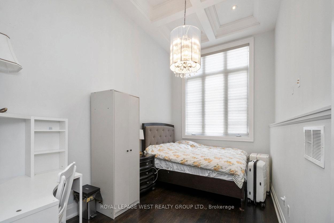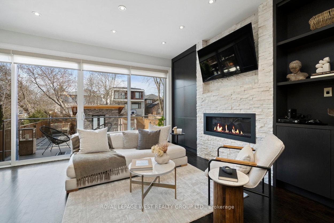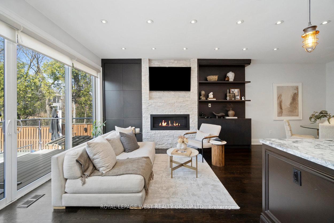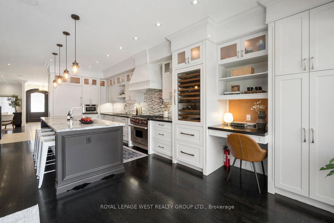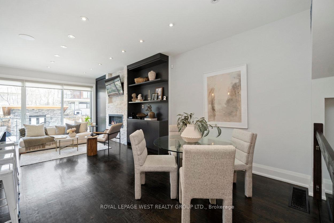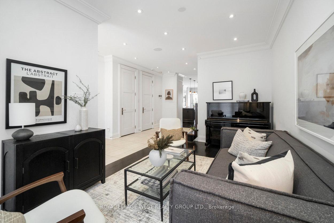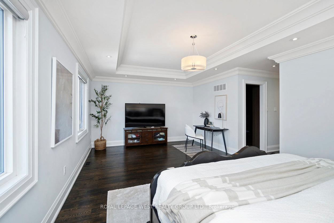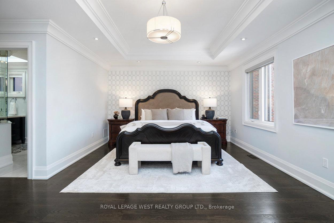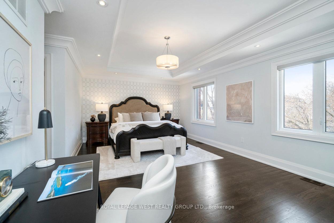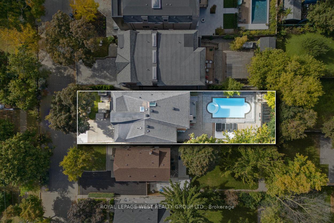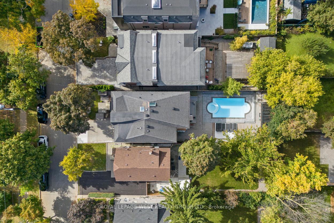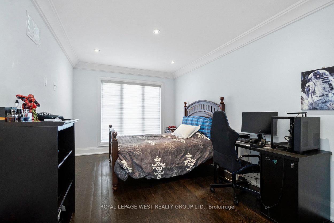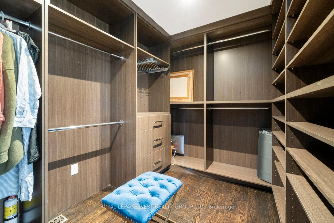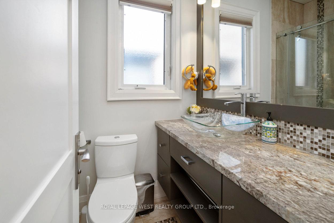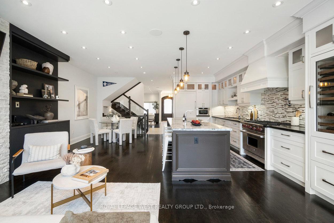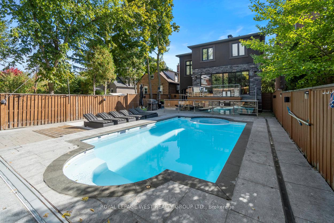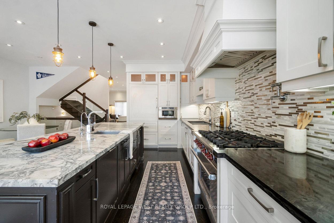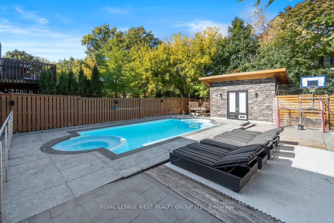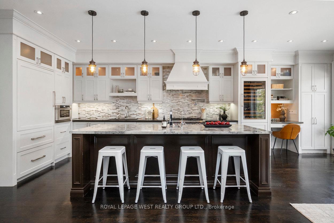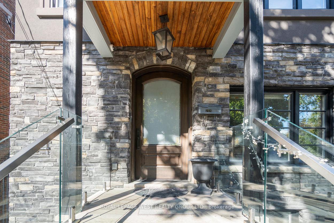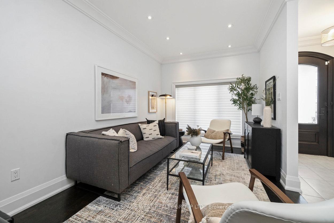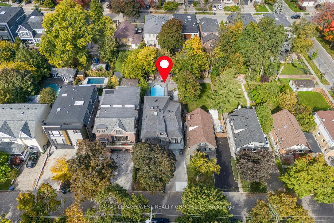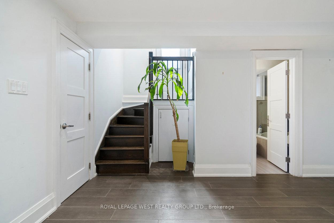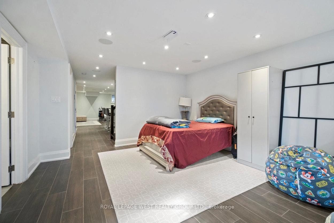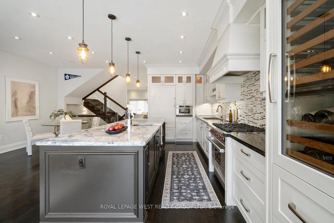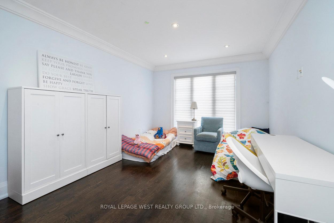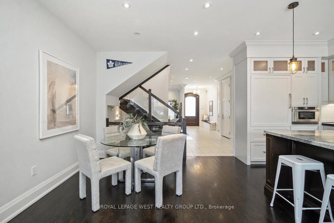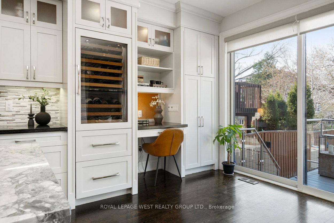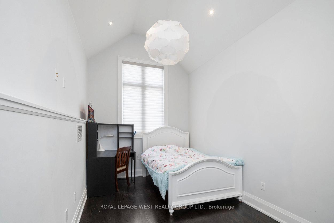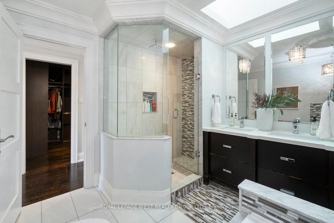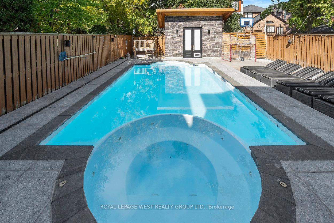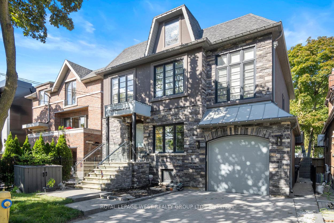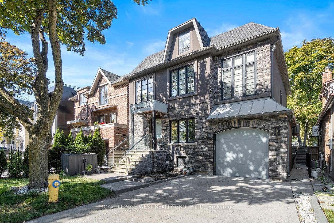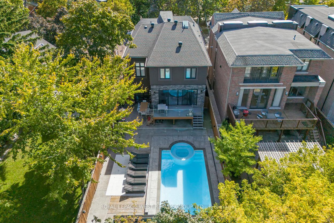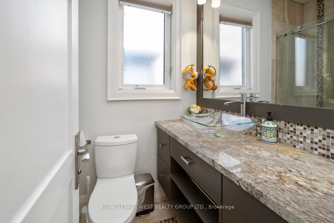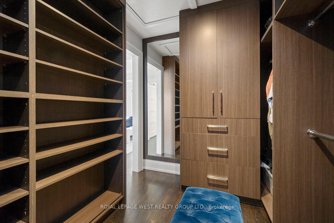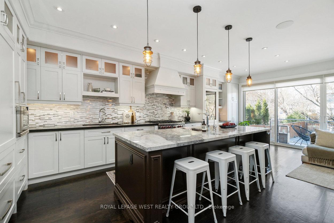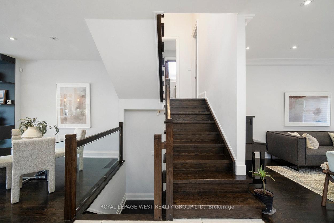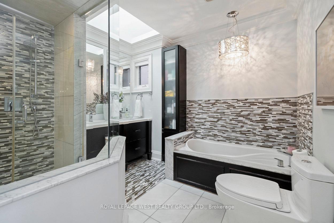$2,858,000
Available - For Sale
Listing ID: C12102127
218 Cameron Aven , Toronto, M2N 1E7, Toronto
| Welcome to this exceptional, custom-built showpiece in the heart of Toronto's highly sought-after Lansing-Westgate neighbourhood. Nestled among mature trees on an expansive lot, this one-of-a-kind home is a stunning blend of modern luxury and timeless elegance complete with your own private in-ground pool for the ultimate backyard retreat.Offering just under 5,000 sq. ft. of beautifully finished living space, every inch of this home is designed to impress. With 5 generously sized bedrooms, 5 luxurious bathrooms, and a thoughtfully crafted layout, there's room to live, entertain, and grow. The gourmet kitchen is a chef's dream, perfect for hosting, while the entertainment room sets the stage for cozy nights or lively gatherings.This home isn't just beautiful its functional too, with a layout that's ideal for extended family living or simply those who love extra space. Every detail, from the high-end finishes to the sophisticated design, speaks of quality and care.A rare opportunity to own a home that truly has it all space, style, and an unbeatable location. |
| Price | $2,858,000 |
| Taxes: | $12460.34 |
| Assessment Year: | 2024 |
| Occupancy: | Owner |
| Address: | 218 Cameron Aven , Toronto, M2N 1E7, Toronto |
| Directions/Cross Streets: | Yonge St South Of Sheppard |
| Rooms: | 10 |
| Bedrooms: | 5 |
| Bedrooms +: | 1 |
| Family Room: | T |
| Basement: | Apartment, Finished wit |
| Level/Floor | Room | Length(ft) | Width(ft) | Descriptions | |
| Room 1 | Main | Foyer | 12.73 | 6.26 | Crown Moulding, Pot Lights, Hardwood Floor |
| Room 2 | Main | Living Ro | 16.14 | 9.41 | Hardwood Floor, Crown Moulding, Pot Lights |
| Room 3 | Main | Kitchen | 25.12 | 8.99 | Centre Island, Breakfast Area, Modern Kitchen |
| Room 4 | Main | Family Ro | 14.63 | 10.23 | Fireplace, Overlooks Backyard, Hardwood Floor |
| Room 5 | Main | Dining Ro | 10.23 | 10.5 | Combined w/Family, Hardwood Floor, Pot Lights |
| Room 6 | Second | Primary B | 21.25 | 19.22 | 5 Pc Ensuite, Walk-In Closet(s), Hardwood Floor |
| Room 7 | In Between | Bedroom 2 | 16.96 | 10.17 | Hardwood Floor, Pot Lights, Cathedral Ceiling(s) |
| Room 8 | In Between | Bedroom 3 | 16.92 | 8.76 | Hardwood Floor, Pot Lights, Coffered Ceiling(s) |
| Room 9 | Second | Bedroom 4 | 16.14 | 9.91 | Hardwood Floor, Double Closet, Large Window |
| Room 10 | Second | Bedroom 5 | 15.02 | 9.91 | Hardwood Floor, Double Closet, Large Window |
| Room 11 | Basement | Recreatio | 18.2 | 19.25 | Wet Bar, Heated Floor, Pot Lights |
| Room 12 | Basement | Bedroom | 16.1 | 15.35 | Pot Lights, Heated Floor, Side Door |
| Washroom Type | No. of Pieces | Level |
| Washroom Type 1 | 2 | Main |
| Washroom Type 2 | 3 | Second |
| Washroom Type 3 | 4 | Second |
| Washroom Type 4 | 5 | Second |
| Washroom Type 5 | 4 | Basement |
| Total Area: | 0.00 |
| Property Type: | Detached |
| Style: | 2-Storey |
| Exterior: | Stone, Stucco (Plaster) |
| Garage Type: | Attached |
| (Parking/)Drive: | Private |
| Drive Parking Spaces: | 2 |
| Park #1 | |
| Parking Type: | Private |
| Park #2 | |
| Parking Type: | Private |
| Pool: | Inground |
| Approximatly Square Footage: | 2500-3000 |
| Property Features: | Park, Public Transit |
| CAC Included: | N |
| Water Included: | N |
| Cabel TV Included: | N |
| Common Elements Included: | N |
| Heat Included: | N |
| Parking Included: | N |
| Condo Tax Included: | N |
| Building Insurance Included: | N |
| Fireplace/Stove: | Y |
| Heat Type: | Forced Air |
| Central Air Conditioning: | Central Air |
| Central Vac: | Y |
| Laundry Level: | Syste |
| Ensuite Laundry: | F |
| Sewers: | Sewer |
$
%
Years
This calculator is for demonstration purposes only. Always consult a professional
financial advisor before making personal financial decisions.
| Although the information displayed is believed to be accurate, no warranties or representations are made of any kind. |
| ROYAL LEPAGE WEST REALTY GROUP LTD. |
|
|

Paul Sanghera
Sales Representative
Dir:
416.877.3047
Bus:
905-272-5000
Fax:
905-270-0047
| Virtual Tour | Book Showing | Email a Friend |
Jump To:
At a Glance:
| Type: | Freehold - Detached |
| Area: | Toronto |
| Municipality: | Toronto C07 |
| Neighbourhood: | Lansing-Westgate |
| Style: | 2-Storey |
| Tax: | $12,460.34 |
| Beds: | 5+1 |
| Baths: | 5 |
| Fireplace: | Y |
| Pool: | Inground |
Locatin Map:
Payment Calculator:

