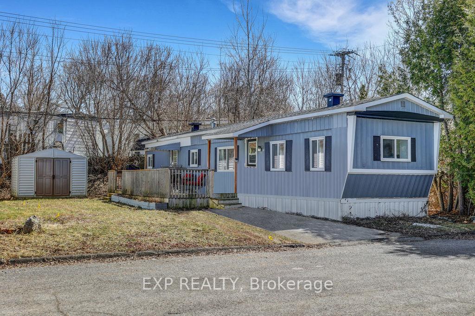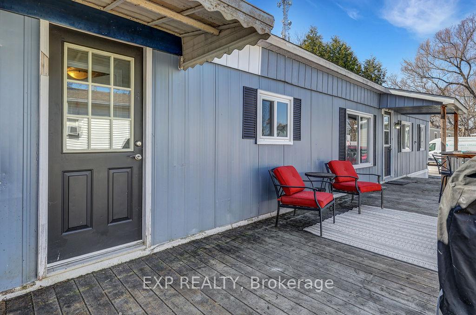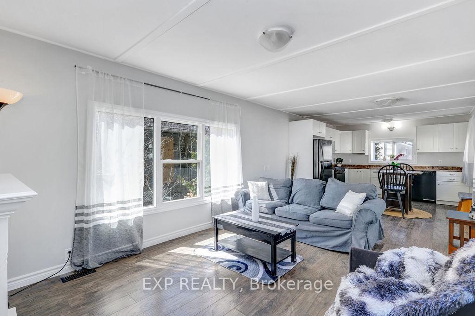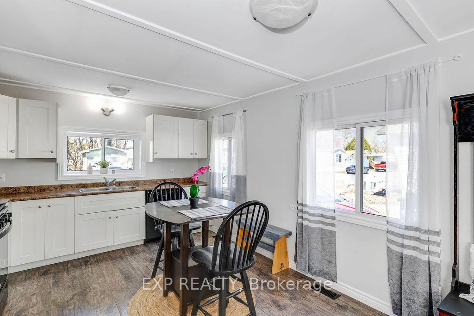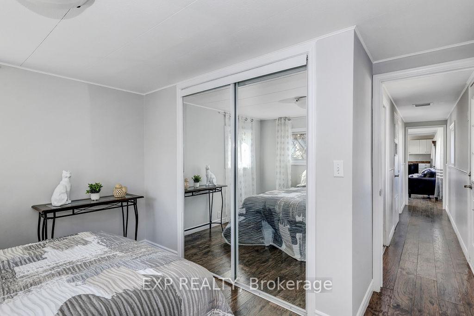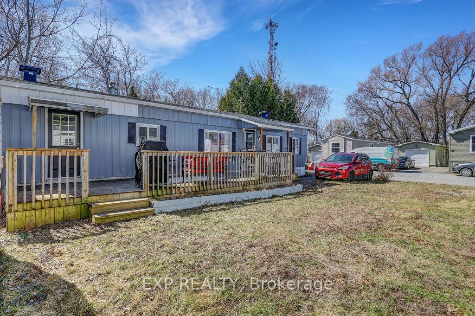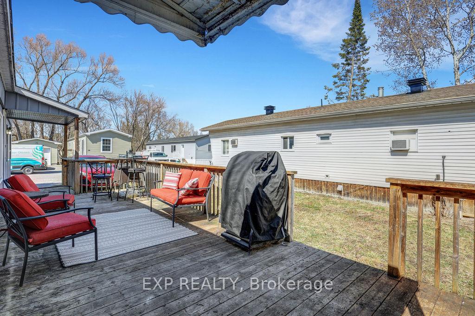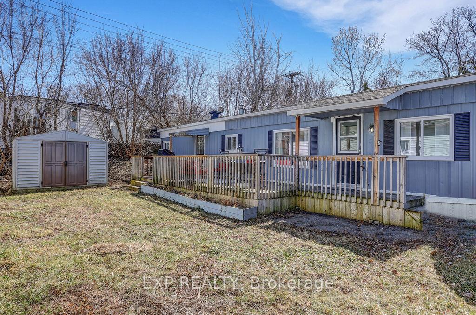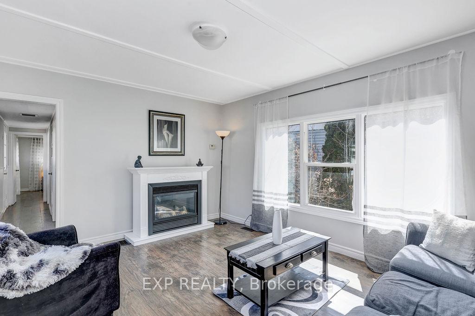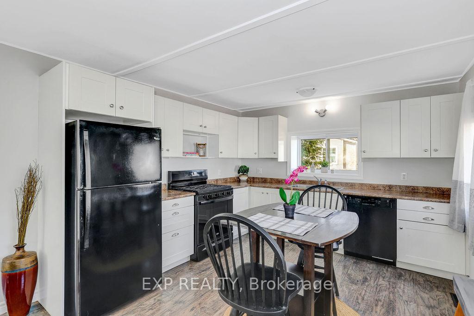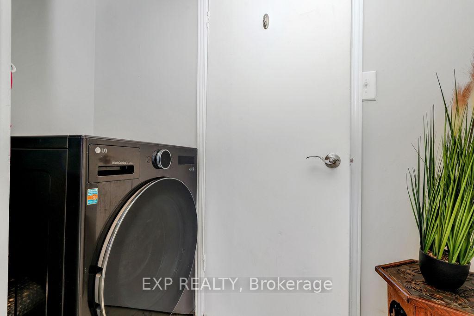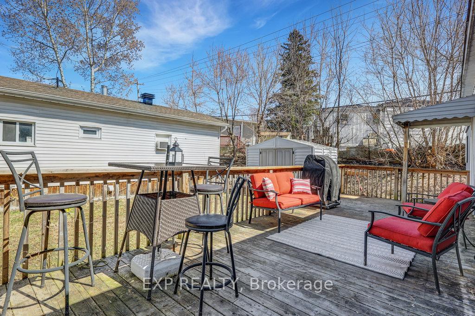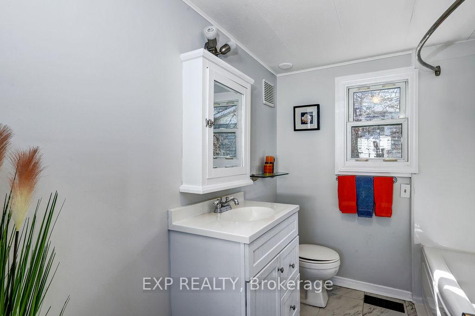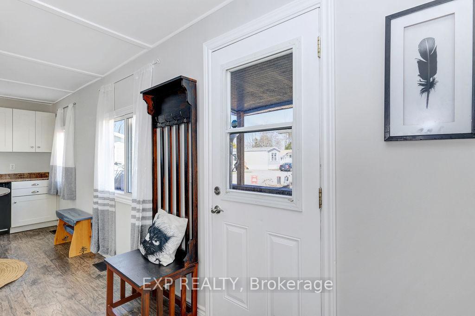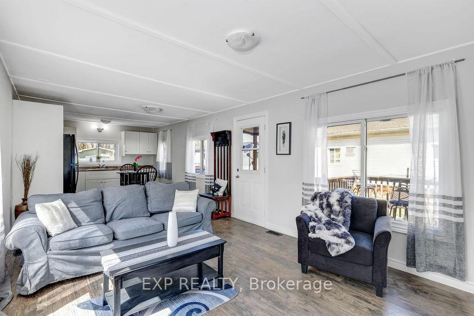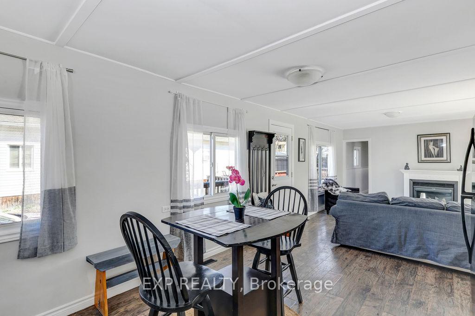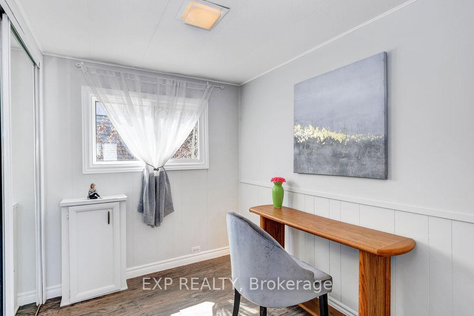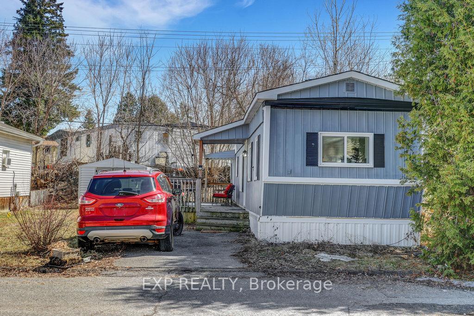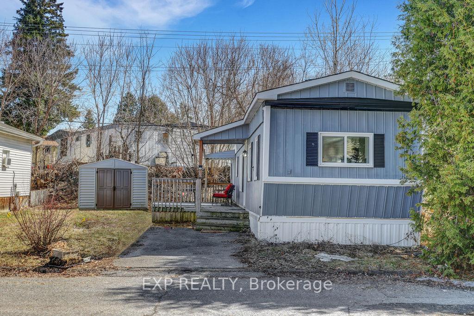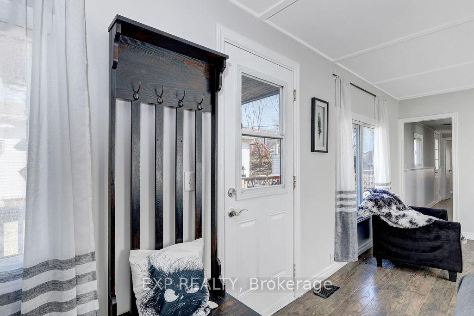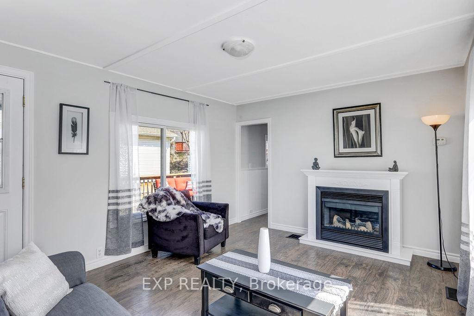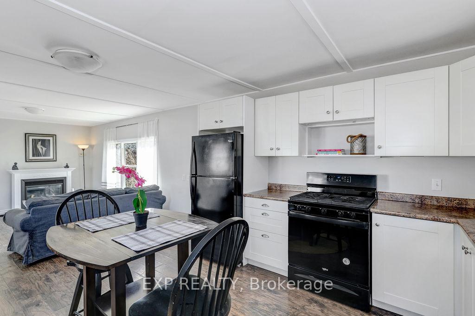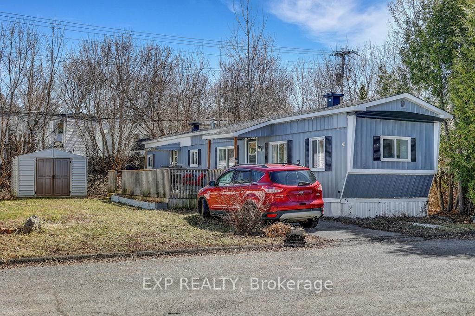$189,900
Available - For Sale
Listing ID: X12105694
33 Vanier Road , Bells Corners and South to Fallowfield, K2H 7P6, Ottawa
| Nestled on a quiet cul de sac on a land lease in Bellwood Park, this mobile home offers a great alternative to apartment living with your own outdoor space, private driveway and even a storage shed. Step onto the oversized front porch and into a flowing, open-concept layout- ideal for both everyday living and entertaining.The eat-in kitchen shines with white cabinetry and plenty of prep space, with lots of windows. The attached living room features large windows that bathe the space in natural light. Down the hall at the back, you will find a generous sized primary bedroom, a well-appointed 4 pc bathroom and laundry area, as well as a second bedroom. Whether you're looking to downsize or purchase your first home, this property offers great affordable potential with privacy, charm, and plenty of space to make your own. Offers must be conditional on Park approval of Buyer's land lease application, and must have a two business day irrevocable. Monthly land lease fees of $650 base rent plus taxes, quarterly water. |
| Price | $189,900 |
| Taxes: | $0.00 |
| Occupancy: | Vacant |
| Address: | 33 Vanier Road , Bells Corners and South to Fallowfield, K2H 7P6, Ottawa |
| Directions/Cross Streets: | Vanier Rd and Vanier Rd |
| Rooms: | 5 |
| Bedrooms: | 2 |
| Bedrooms +: | 0 |
| Family Room: | F |
| Basement: | None |
| Level/Floor | Room | Length(ft) | Width(ft) | Descriptions | |
| Room 1 | Main | Living Ro | 14.07 | 11.22 | |
| Room 2 | Main | Dining Ro | 11.22 | 7.48 | |
| Room 3 | Main | Kitchen | 11.22 | 8.66 | |
| Room 4 | Main | Primary B | 11.48 | 11.22 | |
| Room 5 | Main | Bedroom | 8.5 | 8.5 | |
| Room 6 |
| Washroom Type | No. of Pieces | Level |
| Washroom Type 1 | 4 | Main |
| Washroom Type 2 | 0 | |
| Washroom Type 3 | 0 | |
| Washroom Type 4 | 0 | |
| Washroom Type 5 | 0 |
| Total Area: | 0.00 |
| Property Type: | MobileTrailer |
| Style: | Bungalow |
| Exterior: | Vinyl Siding |
| Garage Type: | None |
| Drive Parking Spaces: | 1 |
| Pool: | None |
| Approximatly Square Footage: | 700-1100 |
| Property Features: | Public Trans |
| CAC Included: | N |
| Water Included: | N |
| Cabel TV Included: | N |
| Common Elements Included: | N |
| Heat Included: | N |
| Parking Included: | N |
| Condo Tax Included: | N |
| Building Insurance Included: | N |
| Fireplace/Stove: | N |
| Heat Type: | Forced Air |
| Central Air Conditioning: | None |
| Central Vac: | N |
| Laundry Level: | Syste |
| Ensuite Laundry: | F |
| Sewers: | Sewer |
$
%
Years
This calculator is for demonstration purposes only. Always consult a professional
financial advisor before making personal financial decisions.
| Although the information displayed is believed to be accurate, no warranties or representations are made of any kind. |
| EXP REALTY |
|
|

Paul Sanghera
Sales Representative
Dir:
416.877.3047
Bus:
905-272-5000
Fax:
905-270-0047
| Book Showing | Email a Friend |
Jump To:
At a Glance:
| Type: | Freehold - MobileTrailer |
| Area: | Ottawa |
| Municipality: | Bells Corners and South to Fallowfield |
| Neighbourhood: | 7801 - Bellwood - Industrial Park |
| Style: | Bungalow |
| Beds: | 2 |
| Baths: | 1 |
| Fireplace: | N |
| Pool: | None |
Locatin Map:
Payment Calculator:

