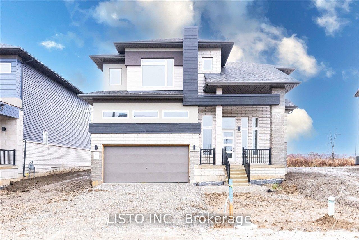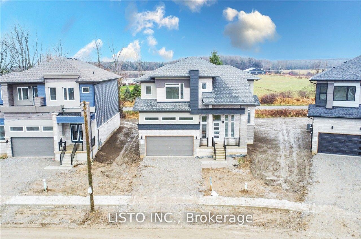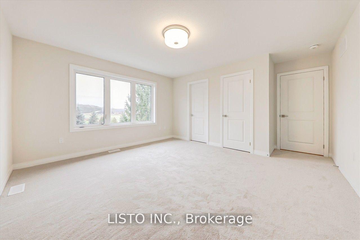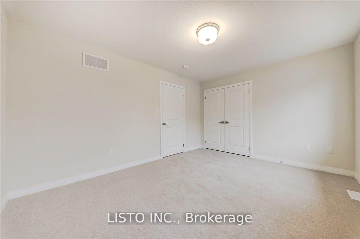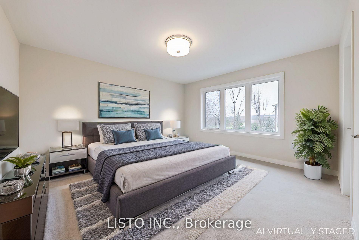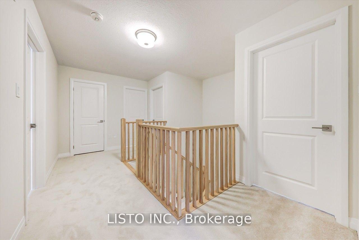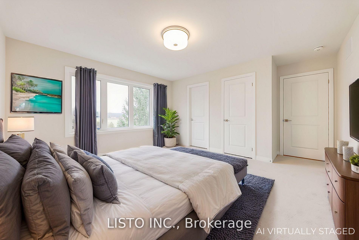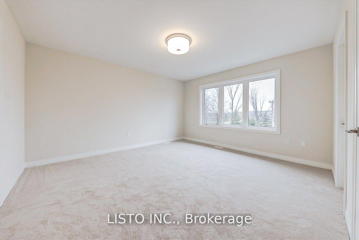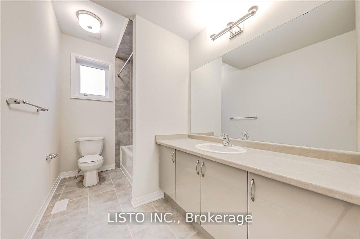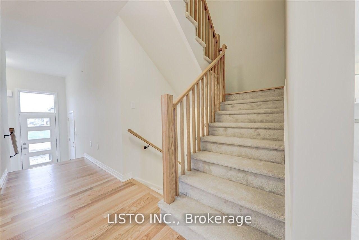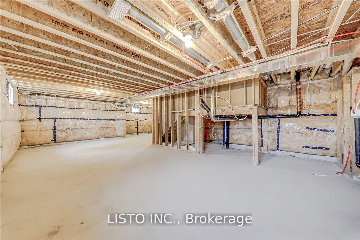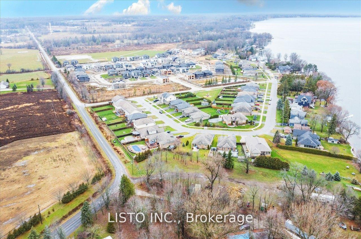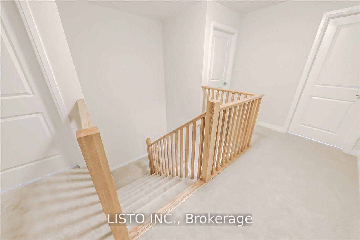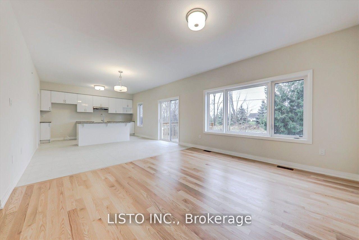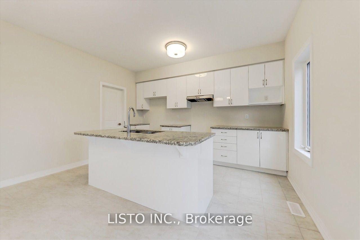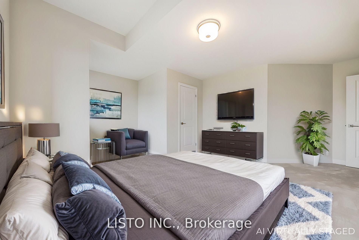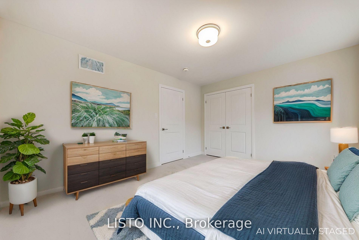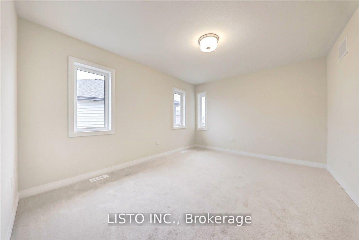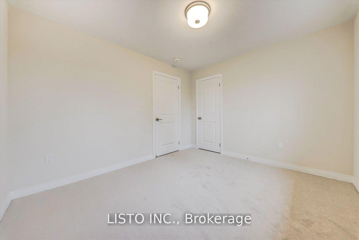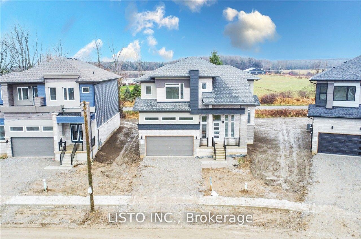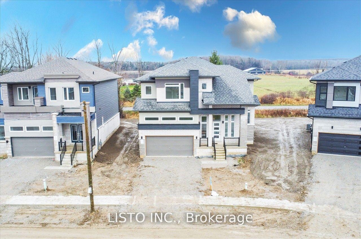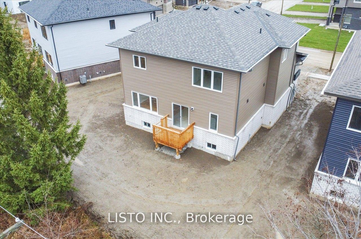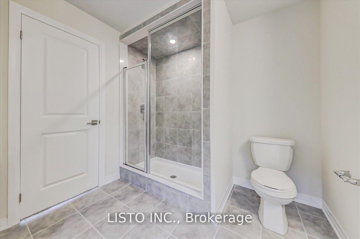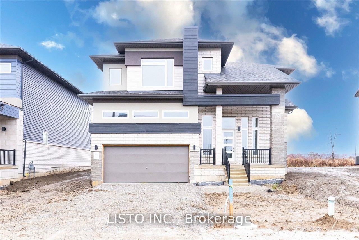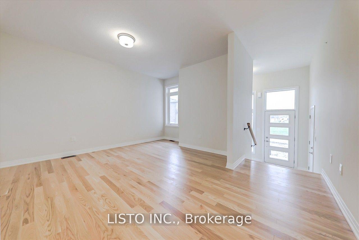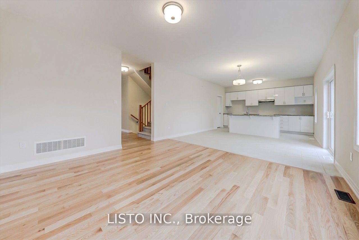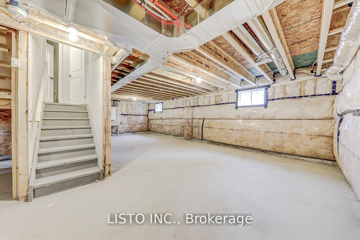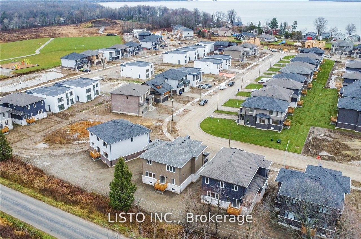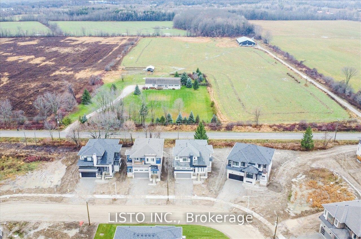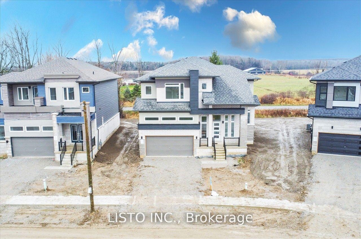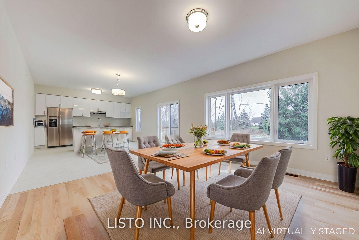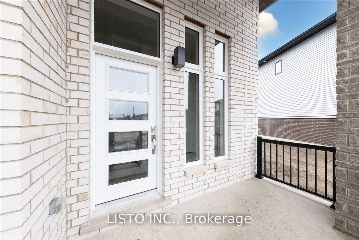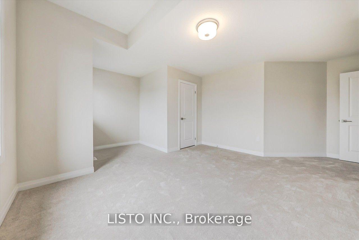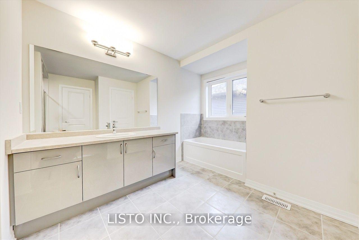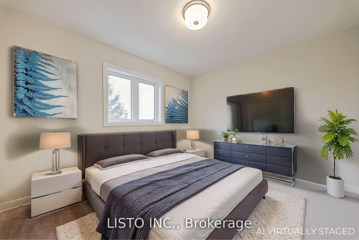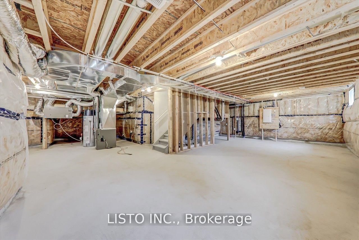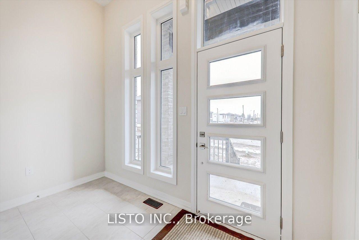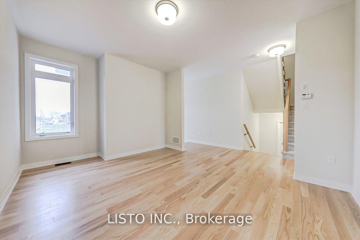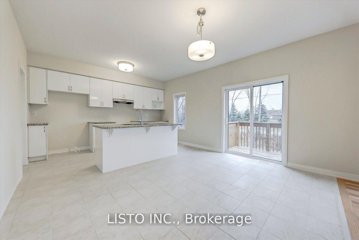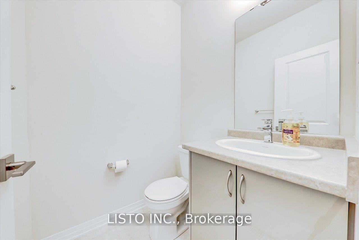$799,988
Available - For Sale
Listing ID: S12105687
3763 Sunbank Cres , Severn, L3V 8N2, Simcoe
| Welcome to Paradise by the Lake at Menoke Where Panoramic Lake Views Meet Effortless Living Step into serenity in the heart of the exclusive Bosseini Living Community. This exceptional four-season residence is more than a home it's a lifestyle. Whether you're searching for a family retreat, a vacation getaway, or a smart investment, this property delivers on every level. Perfectly situated on a premium corner lot, the home offers unobstructed panoramic views of the lake, creating a picturesque backdrop from dawn to dusk. Enjoy the peace and privacy of country living, with the sparkling water as your daily view. Inside, the highlight is a lookout basement featuring impressive 9-foot ceilings, offering limitless potential design your dream entertainment zone, home office, or guest suite. While you're wrapped in natures beauty, you're never far from where you need to be. Enjoy easy access to Highway 400 and Highway 11, placing you within 30 minutes of Orillia, Barrie, Muskoka, and Casino Rama, and just under 90 minutes from Toronto. Menoke is your ultimate gateway to lakeside luxury, modern convenience, and natural beauty. Imagine mornings by the water, evenings entertaining with a view, and weekends exploring Ontario's best destinations all from your own private paradise. Don't miss this rare opportunity!! P.S- Room Measurements will be available within the next 24 hours. |
| Price | $799,988 |
| Taxes: | $4335.00 |
| Occupancy: | Vacant |
| Address: | 3763 Sunbank Cres , Severn, L3V 8N2, Simcoe |
| Directions/Cross Streets: | Menoke Beach Rd/Quayside Dr |
| Rooms: | 7 |
| Bedrooms: | 4 |
| Bedrooms +: | 0 |
| Family Room: | F |
| Basement: | Unfinished |
| Level/Floor | Room | Length(ft) | Width(ft) | Descriptions | |
| Room 1 | Ground | Living Ro | Hardwood Floor, Window | ||
| Room 2 | Ground | Dining Ro | Hardwood Floor, Large Window, Open Concept | ||
| Room 3 | Ground | Kitchen | Breakfast Bar, Walk-Out, Open Concept | ||
| Room 4 | Second | Primary B | 4 Pc Ensuite, Walk-In Closet(s), Large Window | ||
| Room 5 | Second | Bedroom 2 | Large Closet, Window | ||
| Room 6 | Second | Bedroom 3 | Closet, Window | ||
| Room 7 | Second | Bedroom 4 | Closet, Window |
| Washroom Type | No. of Pieces | Level |
| Washroom Type 1 | 2 | Ground |
| Washroom Type 2 | 4 | Second |
| Washroom Type 3 | 0 | Second |
| Washroom Type 4 | 0 | |
| Washroom Type 5 | 0 |
| Total Area: | 0.00 |
| Property Type: | Detached |
| Style: | 2-Storey |
| Exterior: | Brick, Stone |
| Garage Type: | Attached |
| (Parking/)Drive: | Private |
| Drive Parking Spaces: | 2 |
| Park #1 | |
| Parking Type: | Private |
| Park #2 | |
| Parking Type: | Private |
| Pool: | None |
| Approximatly Square Footage: | 2000-2500 |
| CAC Included: | N |
| Water Included: | N |
| Cabel TV Included: | N |
| Common Elements Included: | N |
| Heat Included: | N |
| Parking Included: | N |
| Condo Tax Included: | N |
| Building Insurance Included: | N |
| Fireplace/Stove: | N |
| Heat Type: | Forced Air |
| Central Air Conditioning: | Central Air |
| Central Vac: | N |
| Laundry Level: | Syste |
| Ensuite Laundry: | F |
| Sewers: | Sewer |
$
%
Years
This calculator is for demonstration purposes only. Always consult a professional
financial advisor before making personal financial decisions.
| Although the information displayed is believed to be accurate, no warranties or representations are made of any kind. |
| LISTO INC. |
|
|

Paul Sanghera
Sales Representative
Dir:
416.877.3047
Bus:
905-272-5000
Fax:
905-270-0047
| Book Showing | Email a Friend |
Jump To:
At a Glance:
| Type: | Freehold - Detached |
| Area: | Simcoe |
| Municipality: | Severn |
| Neighbourhood: | West Shore |
| Style: | 2-Storey |
| Tax: | $4,335 |
| Beds: | 4 |
| Baths: | 3 |
| Fireplace: | N |
| Pool: | None |
Locatin Map:
Payment Calculator:

