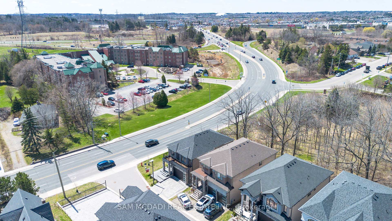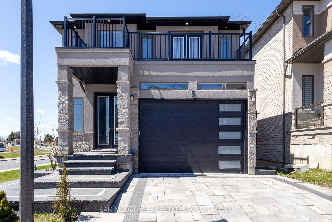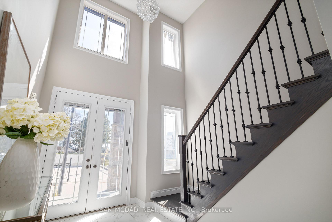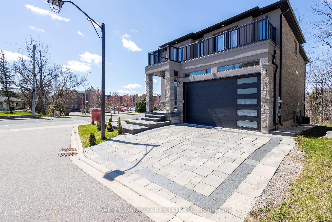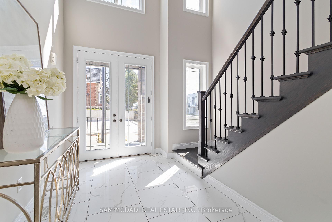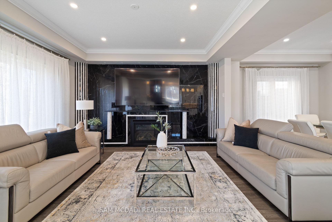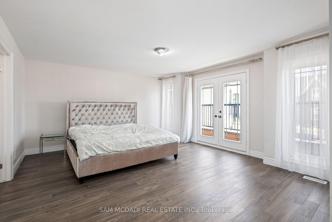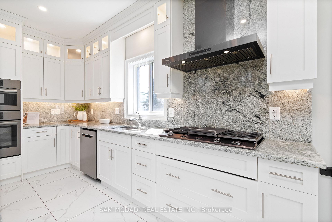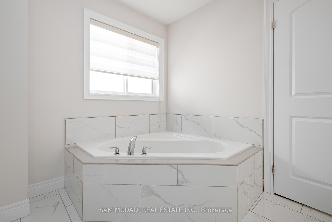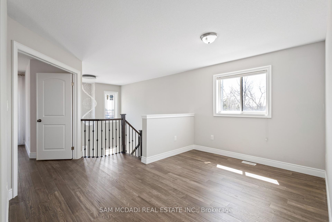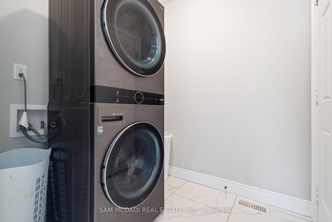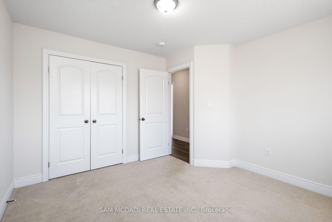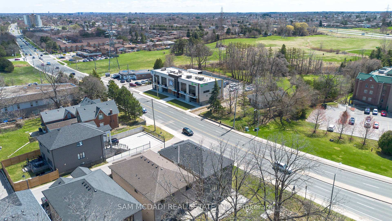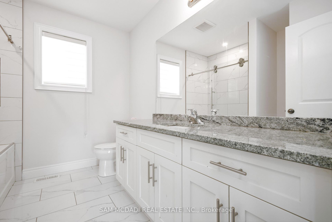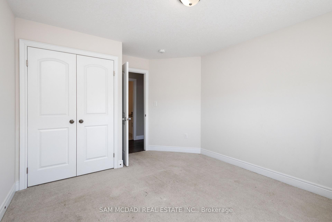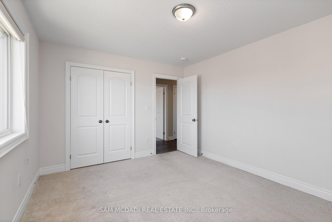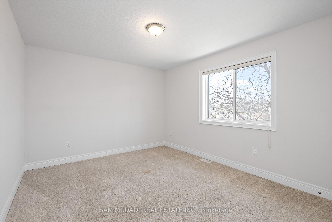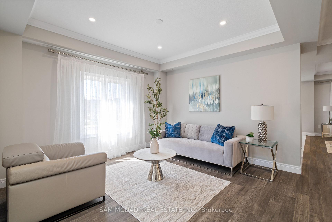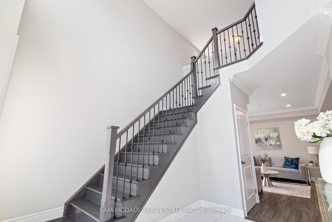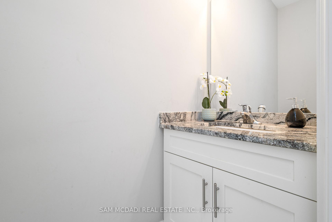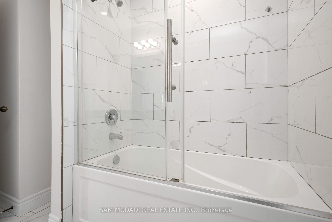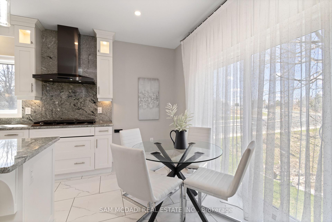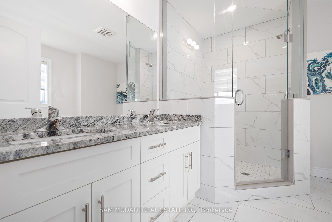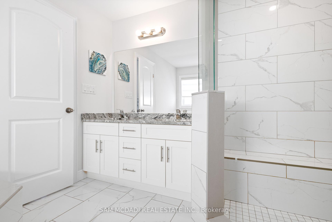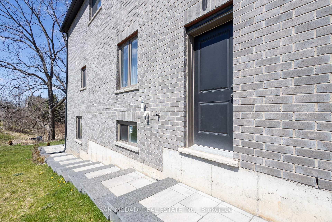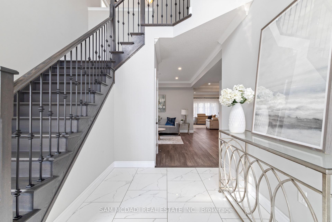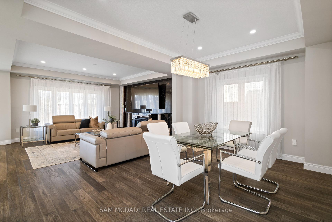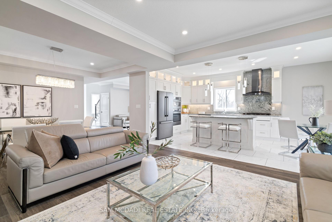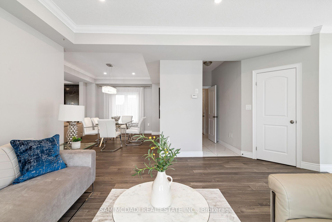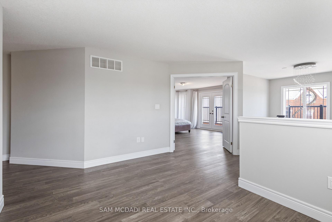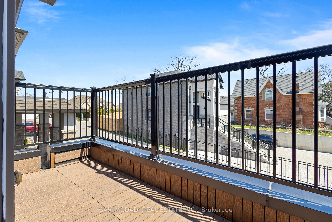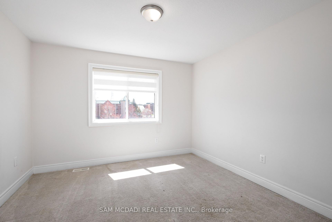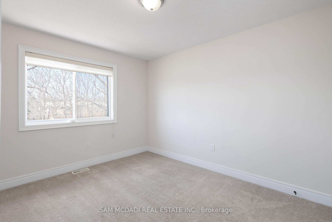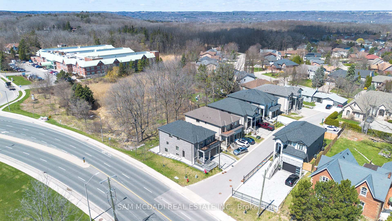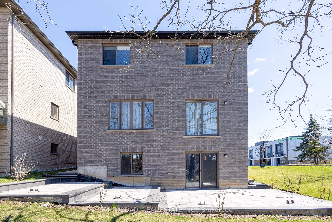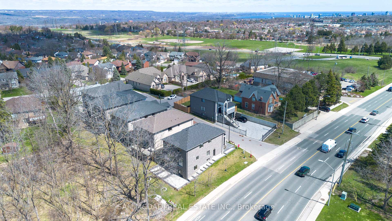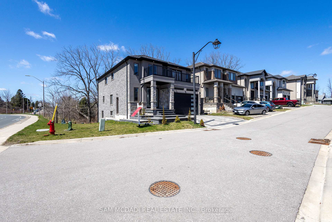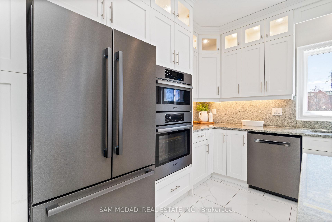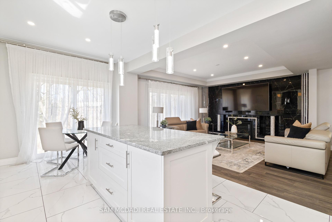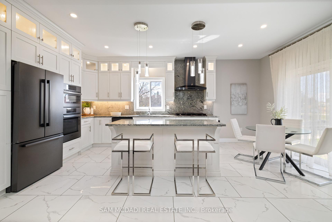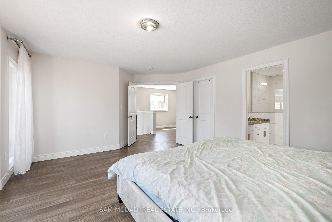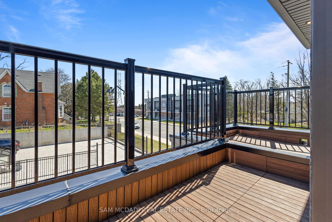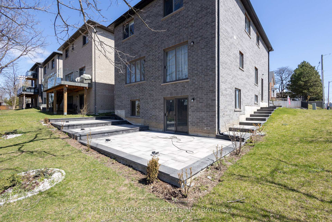$1,299,000
Available - For Sale
Listing ID: X12105646
1261 Mohawk Road , Hamilton, L9G 3K9, Hamilton
| Elegant NEWLY CUSTOM-BUILT Home on Private Coveted Court Location in Desirable Ancaster Community Delivers Over 2600 SF, 4 Beds, 3 Baths, WALKOUT BASEMENT w/ Separate Entrance Backing onto RAVINE SETTING + All Major Principal Rooms w/ a Lovely Open Concept Design. Greeted by Professional Landscaping w/ Interlock Driveway & Large Stone Steps, Finished Interlocked Side & Backyard Patio Backing onto Ravine, a Stone & Stucco Modern Elevation, Solid Brick on Rear & Sides & Large Paver Walkways. Walk into Beautiful Soaring Ceilings & Open to Above Design Features, Grand Oak Staircase w/ Iron Spindles, Contemporary Large Tiles & Hardwood Flooring, Elegant Trim & Millwork, Crown Molding, Pot Lights, Beautiful Light & Plumbing Fixtures & Large Windows T/O the Home Provide Gorgeous Natural Light. An Open Concept Formal Dining/Living Area & Grand Kitchen Open to Breakfast & Family Room w/ Gas Fireplace & Full Wall Porcelain Mantel Feature. Chefs Kitchen Delivers Large Island, Floor to Ceiling Cabinetry w/ Glass Door Inserts, Premium Black Stainless Steel Built in Appliances, Granite Slab Backsplash, Granite Counters, Valence Lighting & Ample Cabinet & Counter Space. SECOND Floor Delivers a Loft/Office Area + 4 Large Bedrooms & 3 Baths. A Grand Primary Bedroom Retreat with French Doors Walks Out to Balcony Feature, Hardwood Floors, Walkin Closet + 5pc Ensuite w/ Beautiful Ceramics a Large Glass Enclosed Shower w/ Bench, Built in Tub, Granite Tops & Double Vanity. Plus 3 Other Bedrooms & 4 Pc Bath Providing Ample Living Space. BASEMENT Delivers Premium Walkout Feature to Beautiful Finished Patio & Backyard, Bathroom Rough in & Large Space that Could be Easily Finished to Accommodate Separate Apartment/Rental, In-law, Guest Suite or Added Living Area. All in Sought After Ancaster Location Near Top Schools, Major Shopping Area, Dining, Trails, Parks & All Main Amenities + Great for Commuters w/ Quick Access to Major Hwys 403 & Linc, Burlington & Hamilton GO Stn, A Must See! |
| Price | $1,299,000 |
| Taxes: | $8864.27 |
| Assessment Year: | 2025 |
| Occupancy: | Owner |
| Address: | 1261 Mohawk Road , Hamilton, L9G 3K9, Hamilton |
| Directions/Cross Streets: | SCENIC DR & MOHAWK RD |
| Rooms: | 14 |
| Bedrooms: | 4 |
| Bedrooms +: | 0 |
| Family Room: | T |
| Basement: | Full, Walk-Out |
| Level/Floor | Room | Length(ft) | Width(ft) | Descriptions | |
| Room 1 | Main | Living Ro | 14.56 | 12.69 | Hardwood Floor, Pot Lights, Crown Moulding |
| Room 2 | Main | Dining Ro | 15.28 | 10.2 | Hardwood Floor, Pot Lights, Crown Moulding |
| Room 3 | Main | Kitchen | 12.14 | 13.35 | Stainless Steel Appl, Granite Counters, Custom Backsplash |
| Room 4 | Main | Breakfast | 12.14 | 5.81 | Ceramic Floor, Open Concept, W/O To Patio |
| Room 5 | Main | Family Ro | 15.28 | 15.68 | Hardwood Floor, Gas Fireplace, Pot Lights |
| Room 6 | Main | Laundry | 5.97 | 6.4 | Ceramic Floor, Access To Garage |
| Room 7 | Second | Primary B | 19.22 | 14.96 | Hardwood Floor, Walk-In Closet(s), 5 Pc Ensuite |
| Room 8 | Second | Bedroom 2 | 11.32 | 11.97 | Closet, Large Window, Broadloom |
| Room 9 | Second | Bedroom 3 | 13.45 | 10.86 | Closet, Large Window, Broadloom |
| Room 10 | Second | Bedroom 4 | 13.45 | 11.35 | Closet, Large Window, Broadloom |
| Room 11 | Second | Loft | 10.36 | 9.97 | Hardwood Floor, Open Concept |
| Washroom Type | No. of Pieces | Level |
| Washroom Type 1 | 5 | Second |
| Washroom Type 2 | 4 | Second |
| Washroom Type 3 | 2 | Main |
| Washroom Type 4 | 0 | |
| Washroom Type 5 | 0 | |
| Washroom Type 6 | 5 | Second |
| Washroom Type 7 | 4 | Second |
| Washroom Type 8 | 2 | Main |
| Washroom Type 9 | 0 | |
| Washroom Type 10 | 0 |
| Total Area: | 0.00 |
| Approximatly Age: | 0-5 |
| Property Type: | Detached |
| Style: | 2-Storey |
| Exterior: | Stone, Brick |
| Garage Type: | Built-In |
| (Parking/)Drive: | Private Do |
| Drive Parking Spaces: | 2 |
| Park #1 | |
| Parking Type: | Private Do |
| Park #2 | |
| Parking Type: | Private Do |
| Pool: | None |
| Approximatly Age: | 0-5 |
| Approximatly Square Footage: | 2500-3000 |
| Property Features: | Golf, Park |
| CAC Included: | N |
| Water Included: | N |
| Cabel TV Included: | N |
| Common Elements Included: | N |
| Heat Included: | N |
| Parking Included: | N |
| Condo Tax Included: | N |
| Building Insurance Included: | N |
| Fireplace/Stove: | Y |
| Heat Type: | Forced Air |
| Central Air Conditioning: | Central Air |
| Central Vac: | N |
| Laundry Level: | Syste |
| Ensuite Laundry: | F |
| Sewers: | Sewer |
| Utilities-Cable: | Y |
| Utilities-Hydro: | Y |
$
%
Years
This calculator is for demonstration purposes only. Always consult a professional
financial advisor before making personal financial decisions.
| Although the information displayed is believed to be accurate, no warranties or representations are made of any kind. |
| SAM MCDADI REAL ESTATE INC. |
|
|

Paul Sanghera
Sales Representative
Dir:
416.877.3047
Bus:
905-272-5000
Fax:
905-270-0047
| Virtual Tour | Book Showing | Email a Friend |
Jump To:
At a Glance:
| Type: | Freehold - Detached |
| Area: | Hamilton |
| Municipality: | Hamilton |
| Neighbourhood: | Iroquoia Heights |
| Style: | 2-Storey |
| Approximate Age: | 0-5 |
| Tax: | $8,864.27 |
| Beds: | 4 |
| Baths: | 3 |
| Fireplace: | Y |
| Pool: | None |
Locatin Map:
Payment Calculator:

