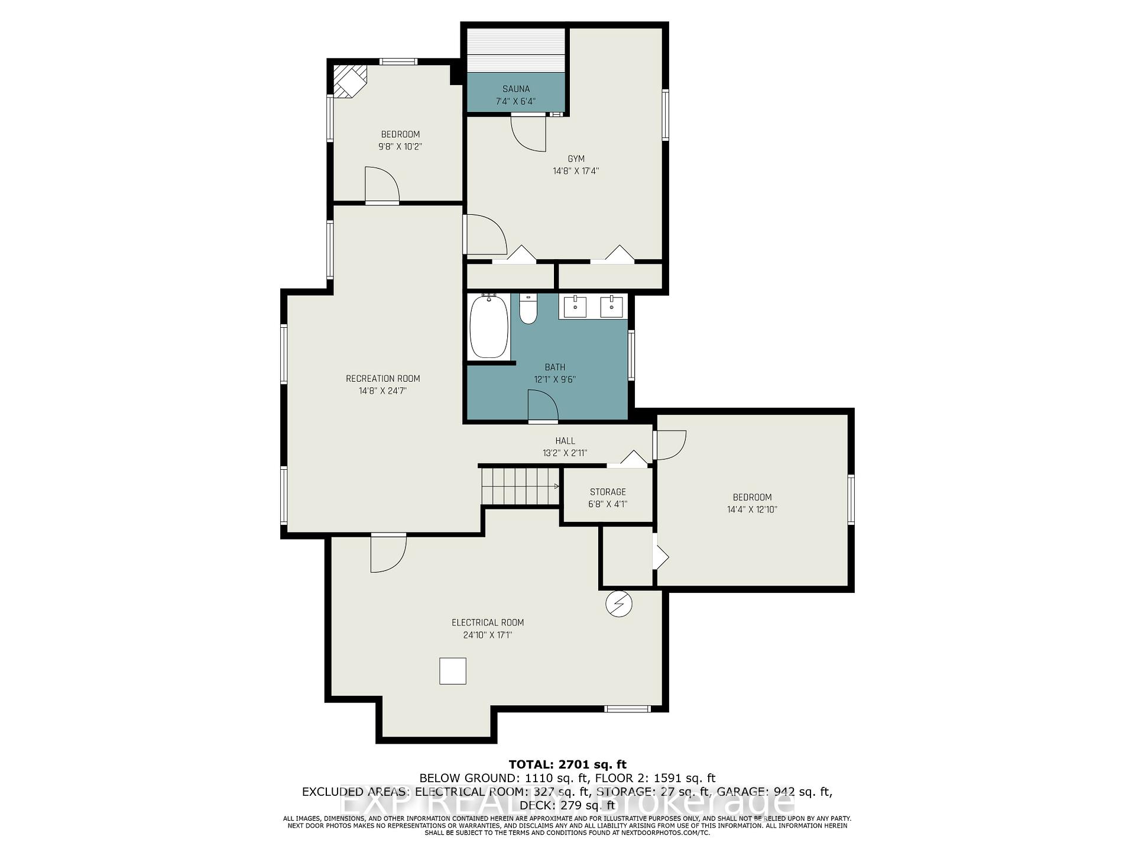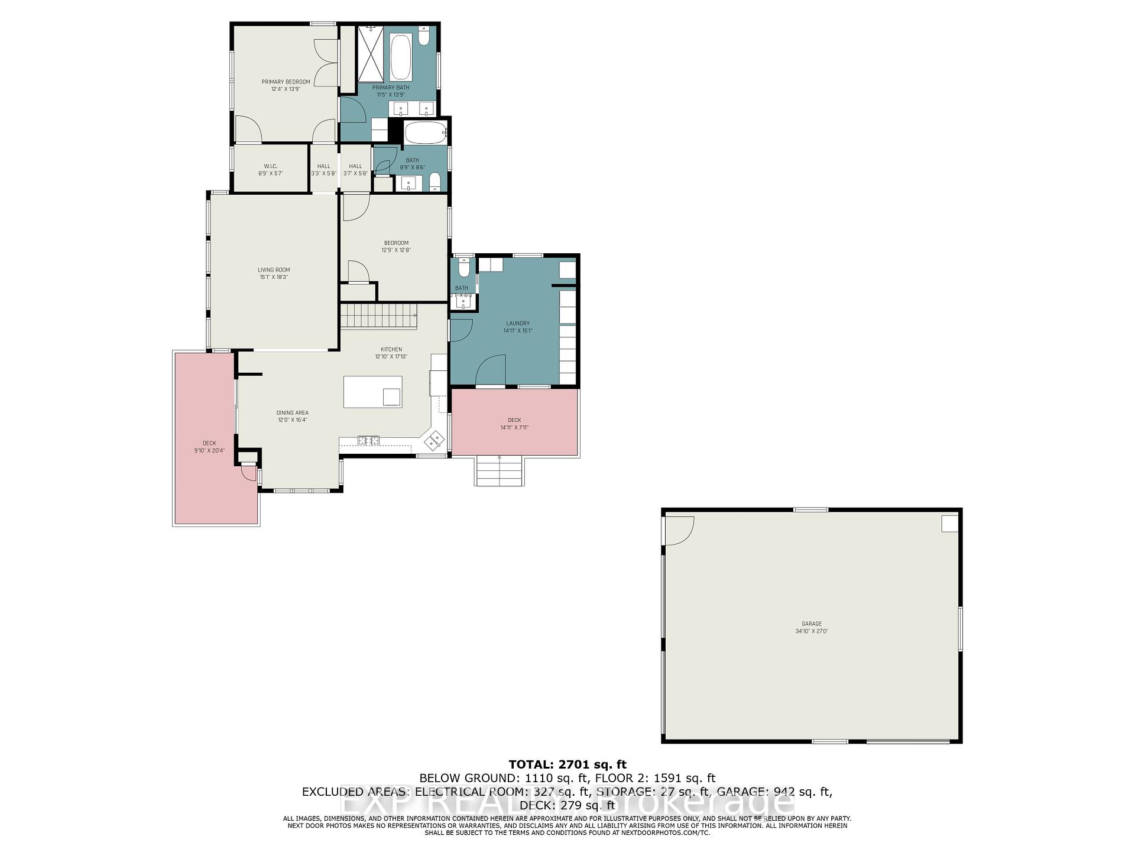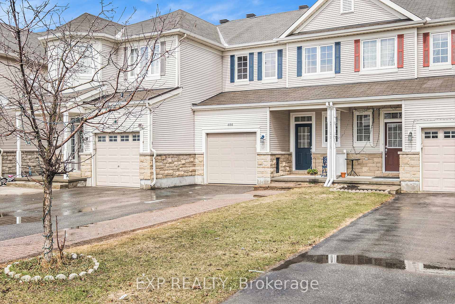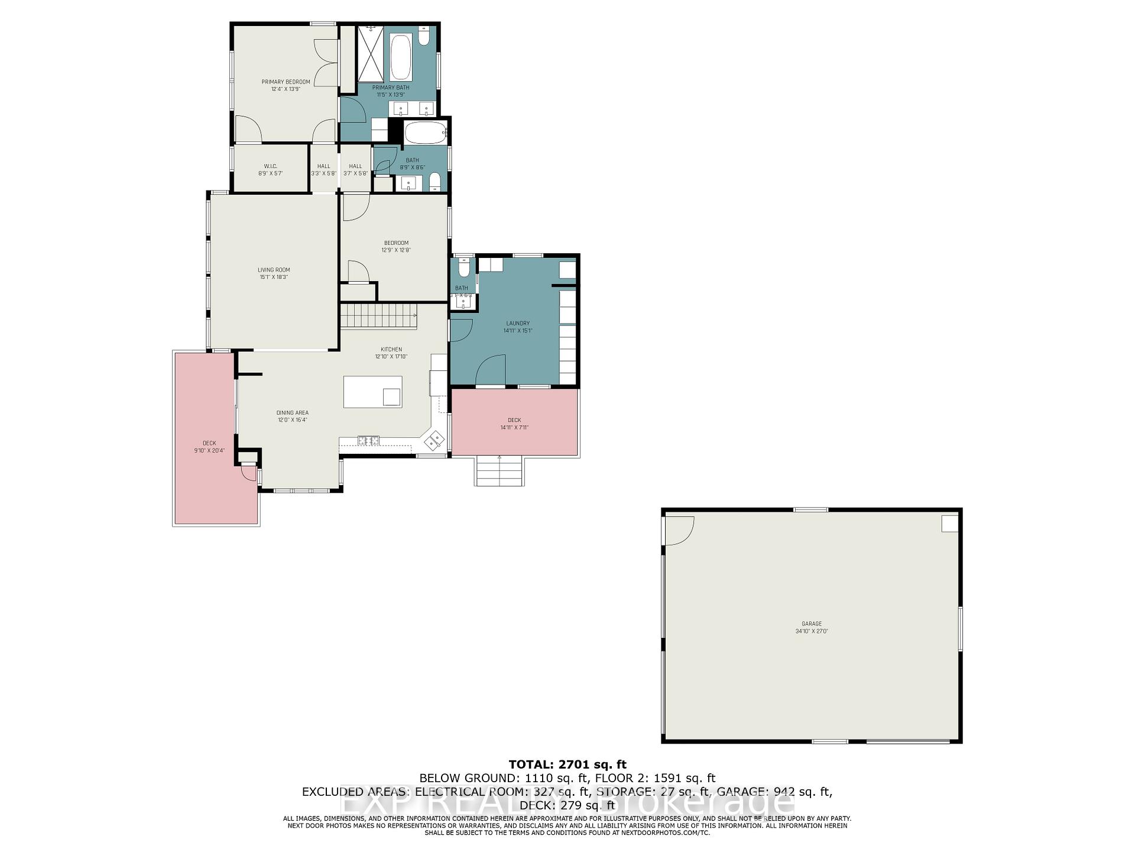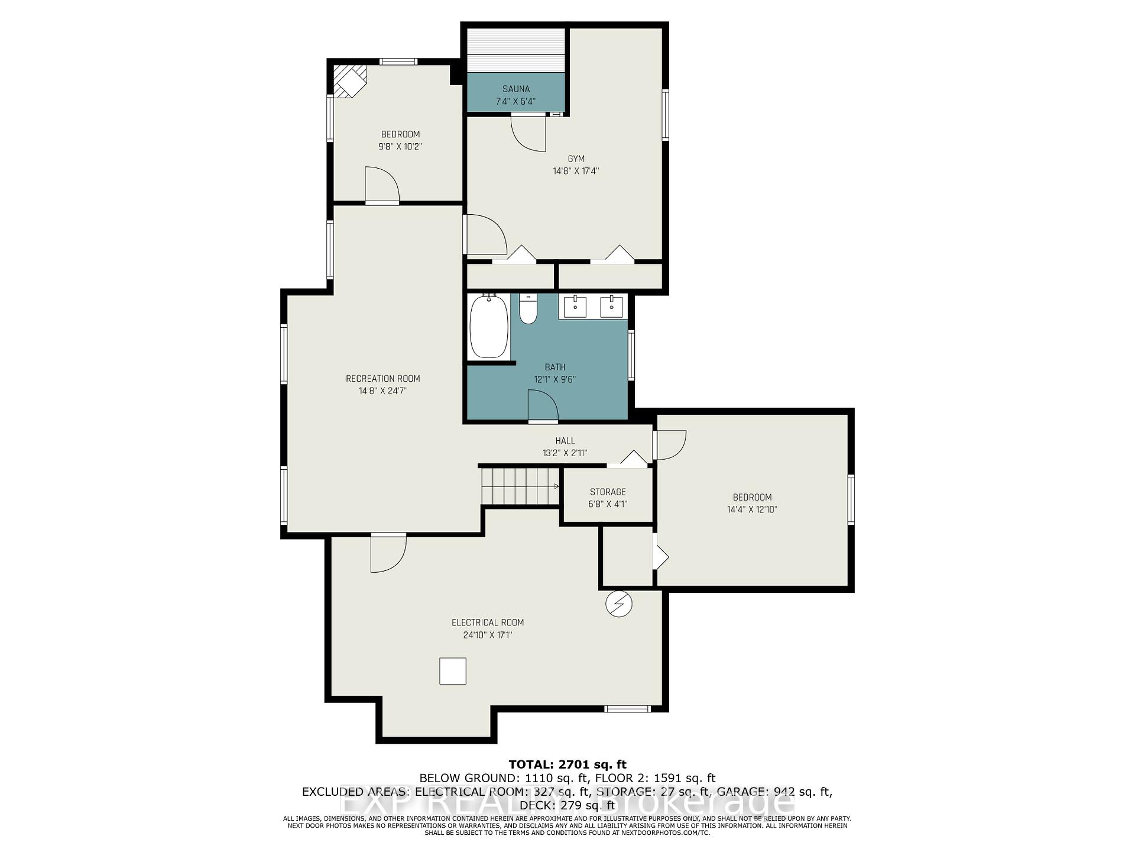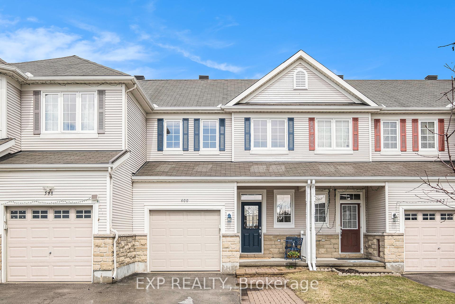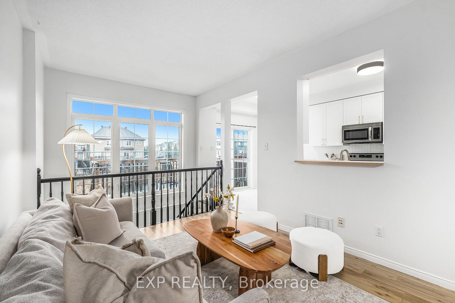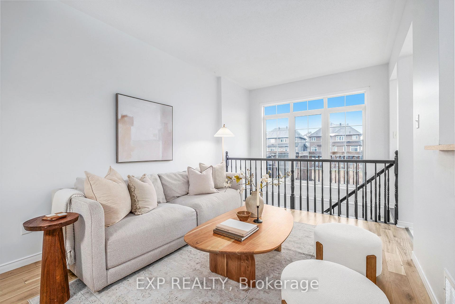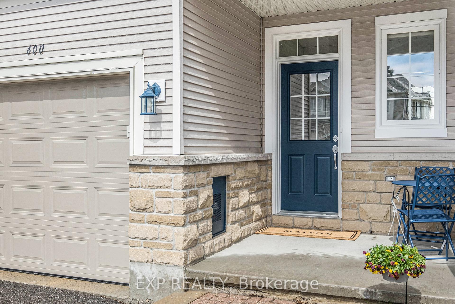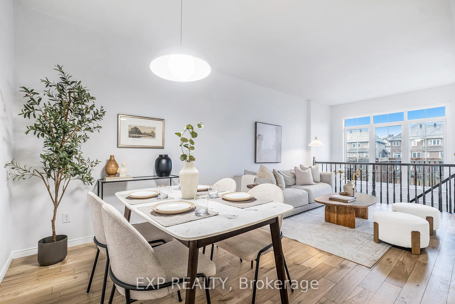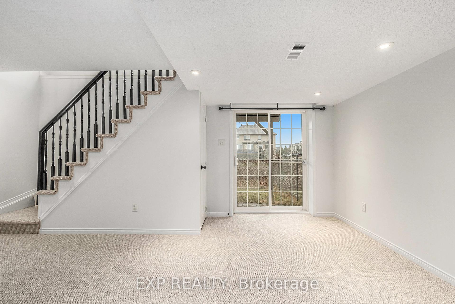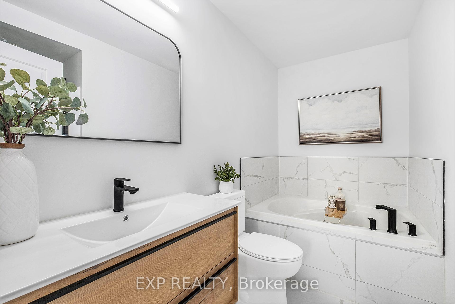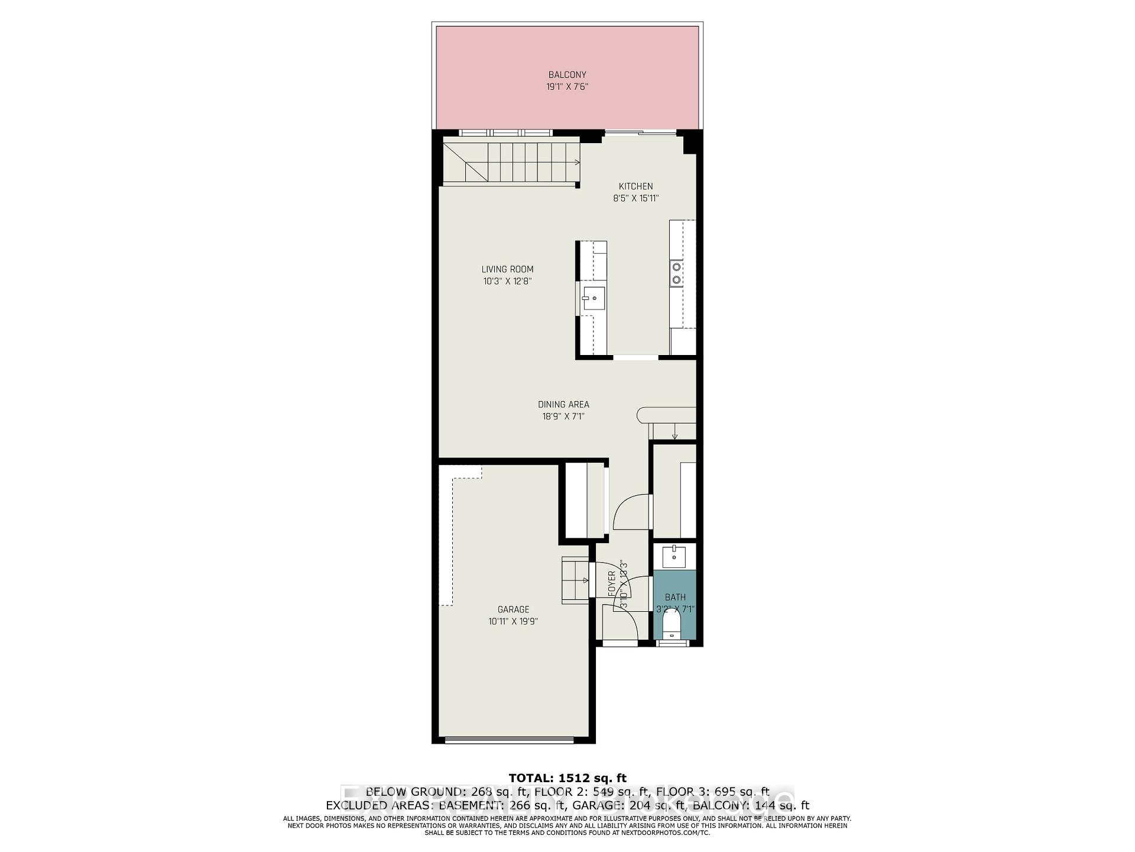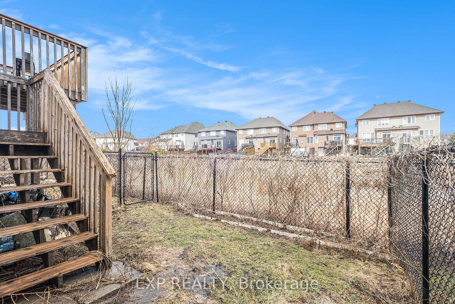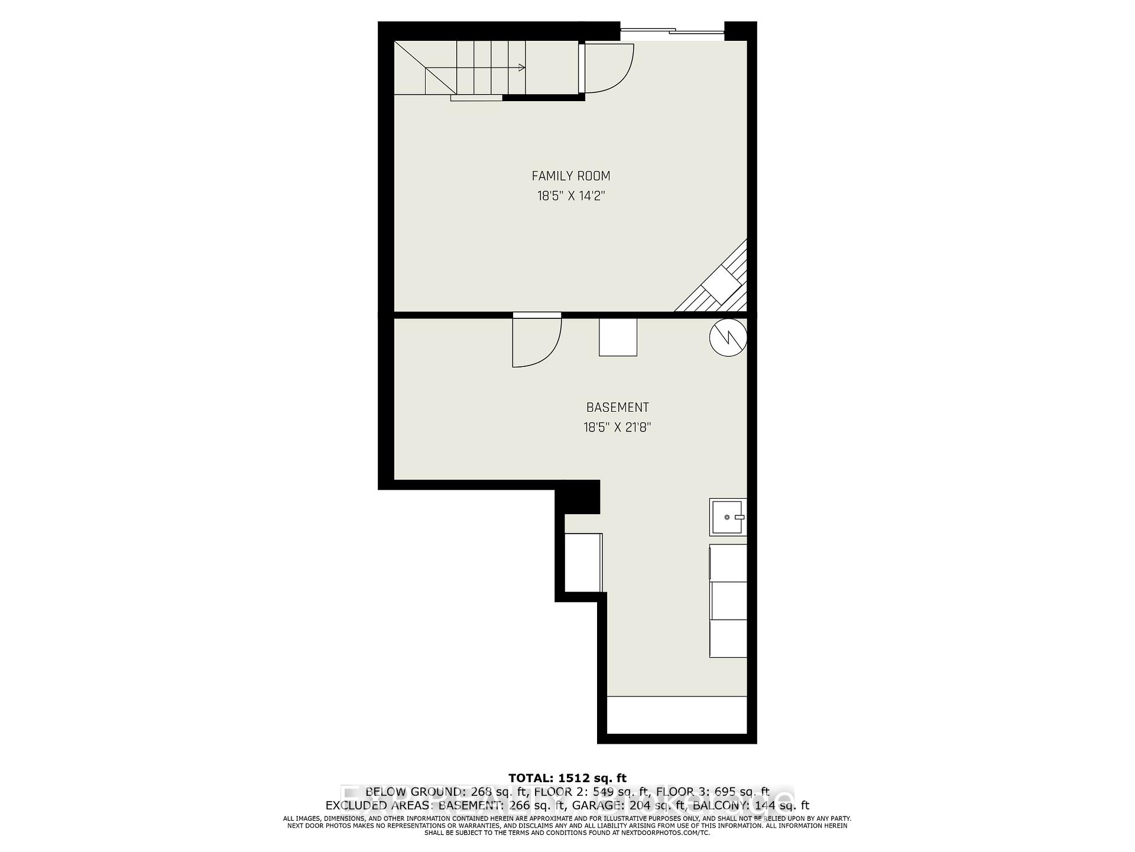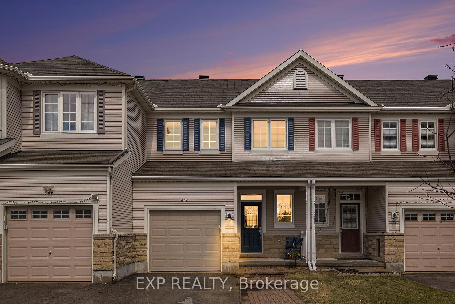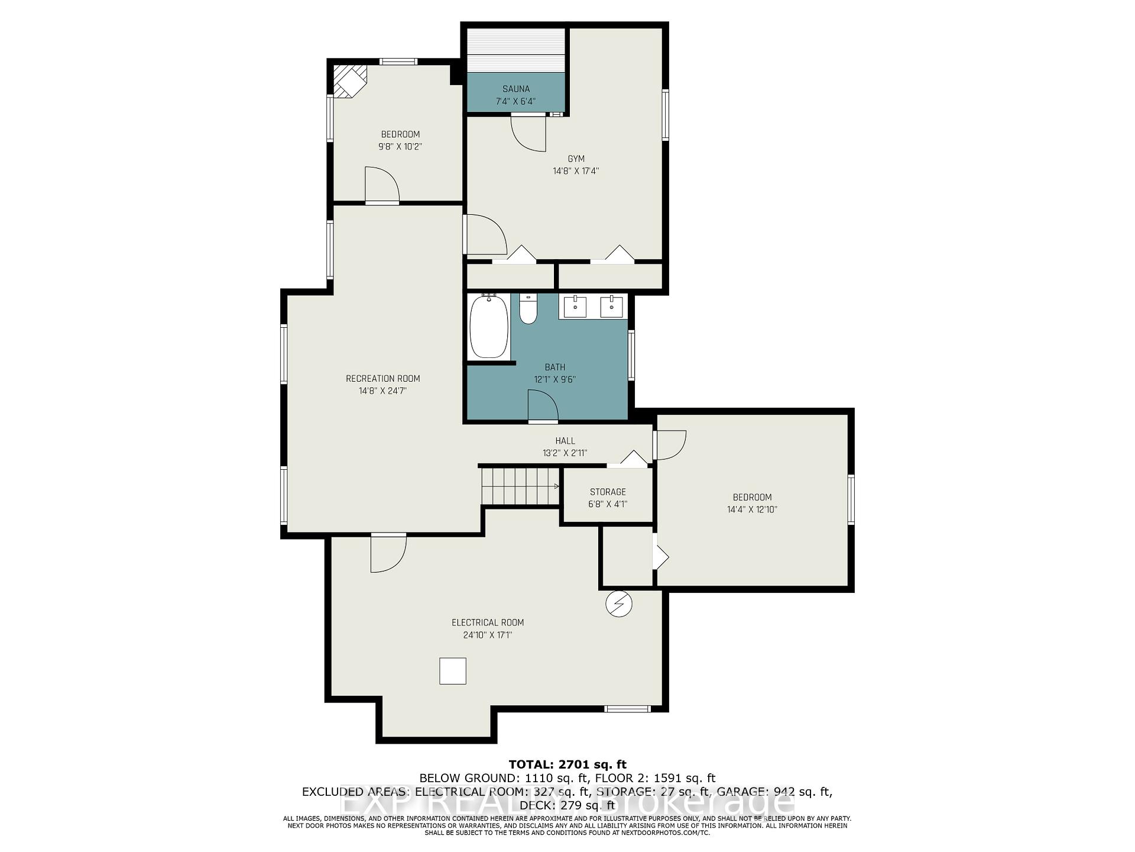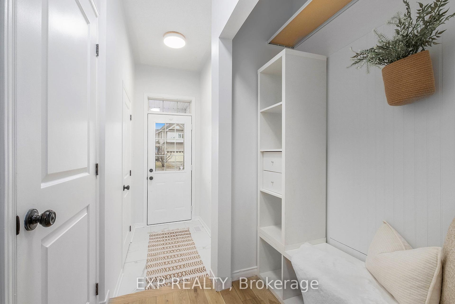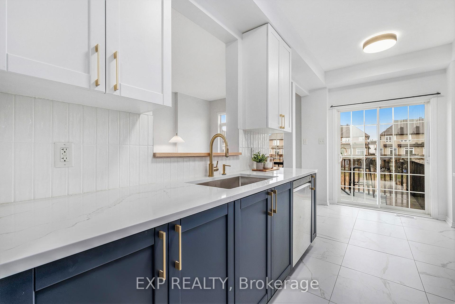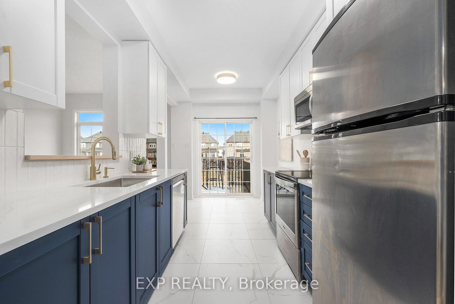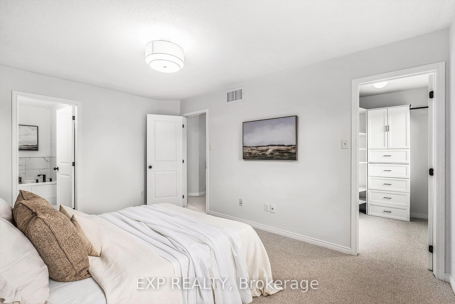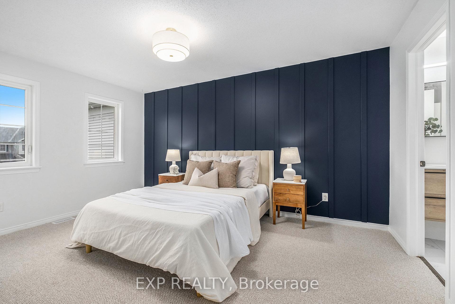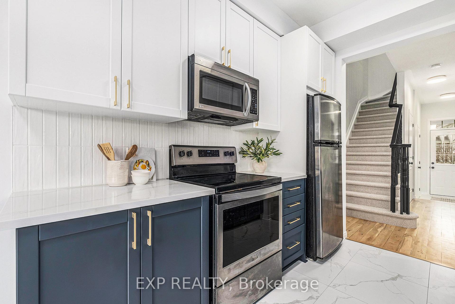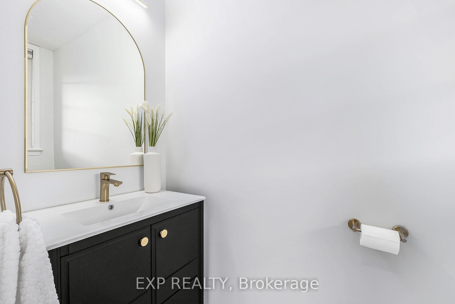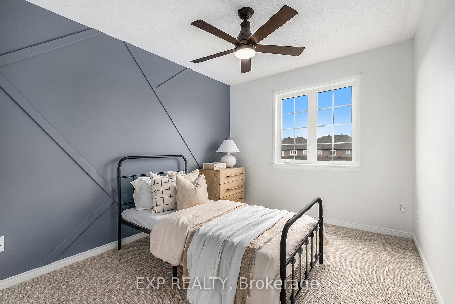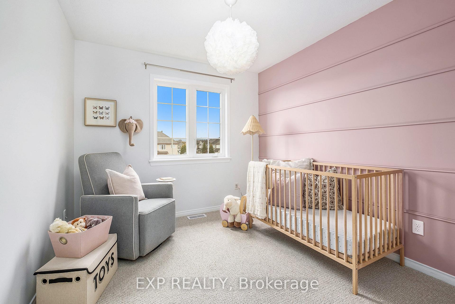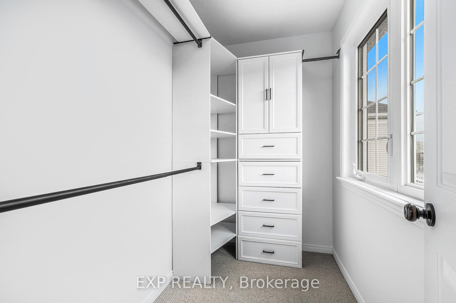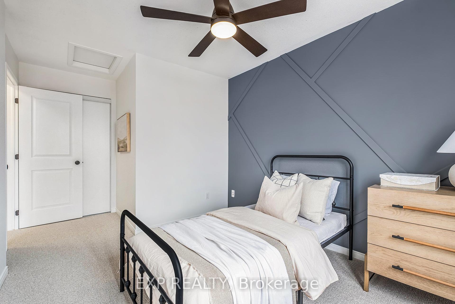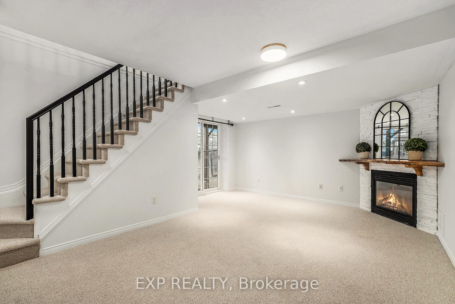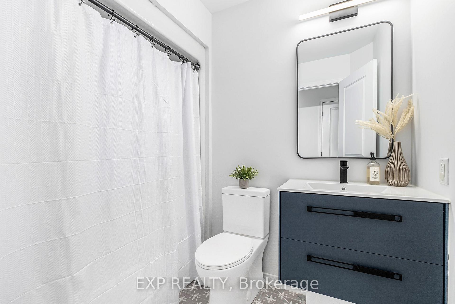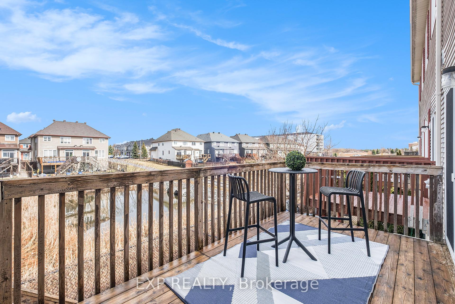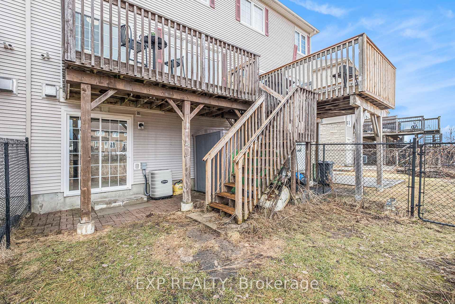$674,900
Available - For Sale
Listing ID: X12088022
600 Pepperville Cres , Kanata, K2M 0E7, Ottawa
| Bright and beautifully renovated, this 3-bedroom home in Trailwest, offering modern comfort and serene views. Overlooking a tranquil ravine with no rear neighbours, it features a walkout basement and a spacious deck off the kitchen perfect for entertaining or relaxing in privacy.The main floor boasts refinished solid oak hardwood floors (2025), high ceilings, and freshly painted walls throughout (2025). The kitchen shines with brand-new quartz counter tops (2025), shaker-style cabinets, a deep stainless steel sink, and updated lighting, complemented by stainless steel appliances, including an over-the-range microwave.Upstairs, the master bedroom offers a spa-like en-suite with custom cabinetry, a large soaker tub, and a walk-in closet. New plush carpeting (2025) adds warmth to the bedrooms, while the bathrooms have been upgraded with modern vanities, mirrors, and lighting.The fully finished walkout basement includes a cozy family room with a gas fireplace and direct access to a private patio.This move-in-ready home combines thoughtful renovations with a peaceful setting ideal for families or professionals seeking style, space, and tranquility. Don't miss out book your showing today! |
| Price | $674,900 |
| Taxes: | $3730.00 |
| Assessment Year: | 2024 |
| Occupancy: | Vacant |
| Address: | 600 Pepperville Cres , Kanata, K2M 0E7, Ottawa |
| Directions/Cross Streets: | Pepperville & Tabaret St |
| Rooms: | 8 |
| Bedrooms: | 3 |
| Bedrooms +: | 0 |
| Family Room: | T |
| Basement: | Finished wit |
| Level/Floor | Room | Length(ft) | Width(ft) | Descriptions | |
| Room 1 | Main | Kitchen | 15.09 | 8.43 | |
| Room 2 | Main | Dining Ro | 18.76 | 7.08 | |
| Room 3 | Basement | Family Ro | 18.4 | 14.17 | |
| Room 4 | Second | Primary B | 11.09 | 15.58 | |
| Room 5 | Second | Bedroom | 10 | 14.99 | |
| Room 6 | Second | Bedroom | 8.43 | 9.91 |
| Washroom Type | No. of Pieces | Level |
| Washroom Type 1 | 2 | Main |
| Washroom Type 2 | 3 | Second |
| Washroom Type 3 | 3 | Second |
| Washroom Type 4 | 0 | |
| Washroom Type 5 | 0 |
| Total Area: | 0.00 |
| Property Type: | Att/Row/Townhouse |
| Style: | 2-Storey |
| Exterior: | Vinyl Siding |
| Garage Type: | Attached |
| (Parking/)Drive: | Inside Ent |
| Drive Parking Spaces: | 2 |
| Park #1 | |
| Parking Type: | Inside Ent |
| Park #2 | |
| Parking Type: | Inside Ent |
| Pool: | None |
| Approximatly Square Footage: | 1100-1500 |
| CAC Included: | N |
| Water Included: | N |
| Cabel TV Included: | N |
| Common Elements Included: | N |
| Heat Included: | N |
| Parking Included: | N |
| Condo Tax Included: | N |
| Building Insurance Included: | N |
| Fireplace/Stove: | Y |
| Heat Type: | Forced Air |
| Central Air Conditioning: | Central Air |
| Central Vac: | N |
| Laundry Level: | Syste |
| Ensuite Laundry: | F |
| Sewers: | Sewer |
$
%
Years
This calculator is for demonstration purposes only. Always consult a professional
financial advisor before making personal financial decisions.
| Although the information displayed is believed to be accurate, no warranties or representations are made of any kind. |
| EXP REALTY |
|
|

Paul Sanghera
Sales Representative
Dir:
416.877.3047
Bus:
905-272-5000
Fax:
905-270-0047
| Book Showing | Email a Friend |
Jump To:
At a Glance:
| Type: | Freehold - Att/Row/Townhouse |
| Area: | Ottawa |
| Municipality: | Kanata |
| Neighbourhood: | 9010 - Kanata - Emerald Meadows/Trailwest |
| Style: | 2-Storey |
| Tax: | $3,730 |
| Beds: | 3 |
| Baths: | 3 |
| Fireplace: | Y |
| Pool: | None |
Locatin Map:
Payment Calculator:

