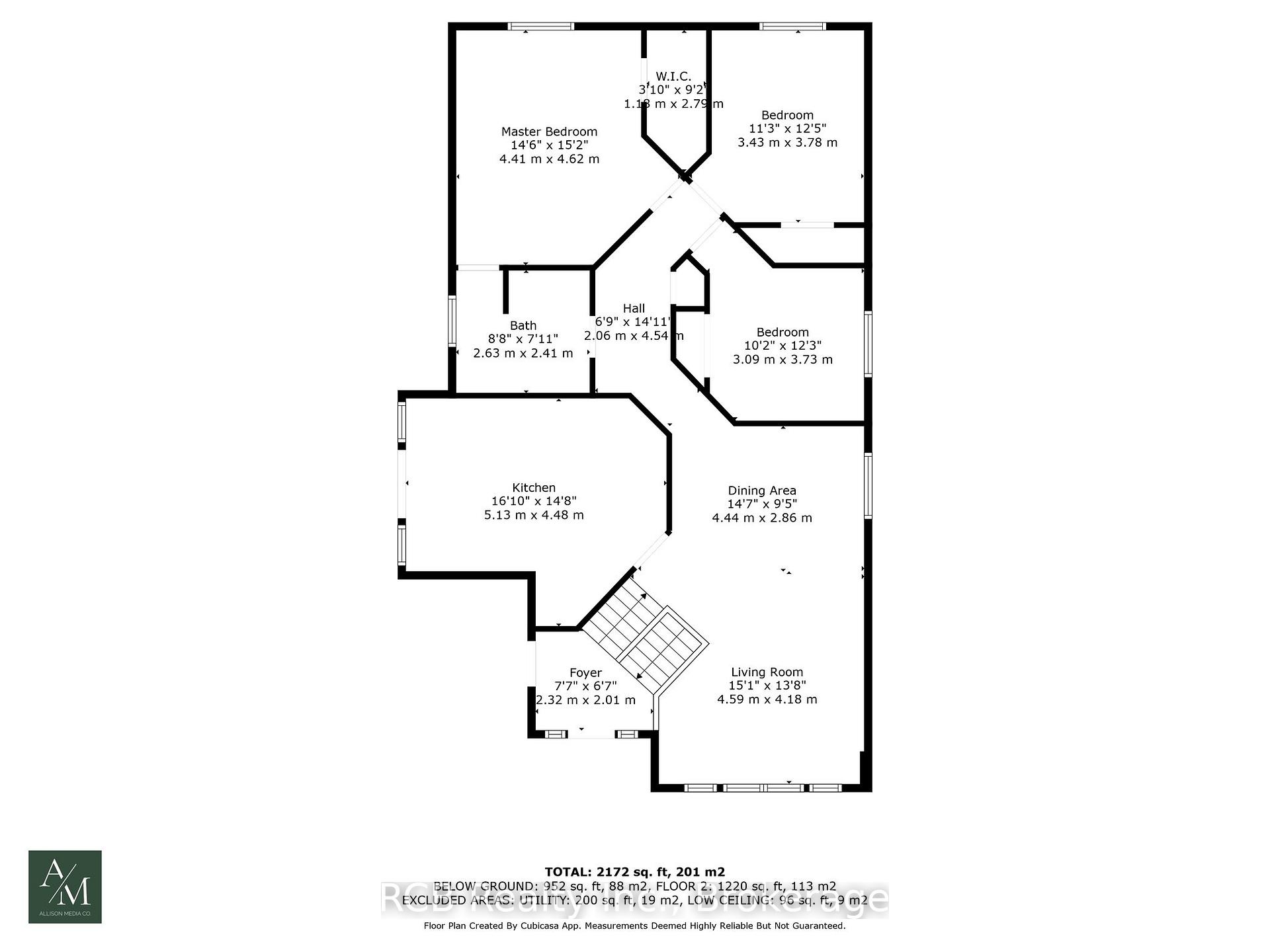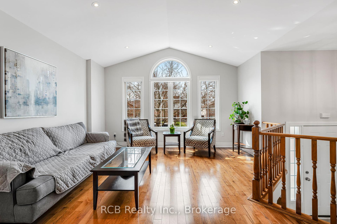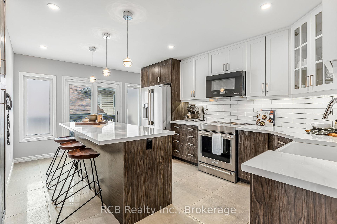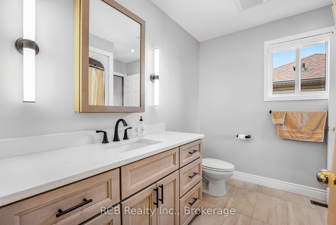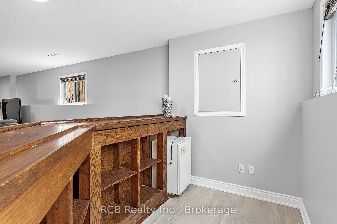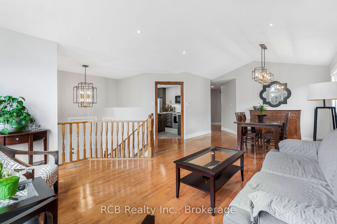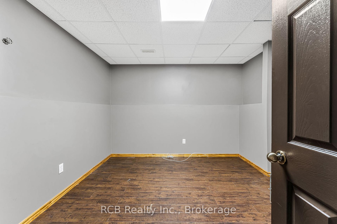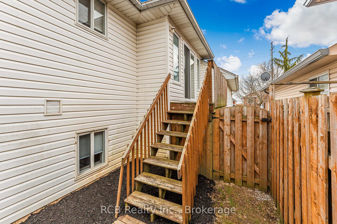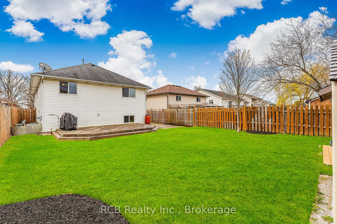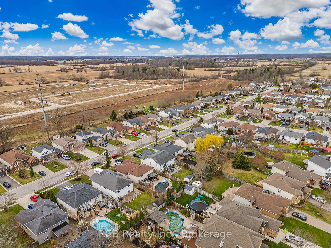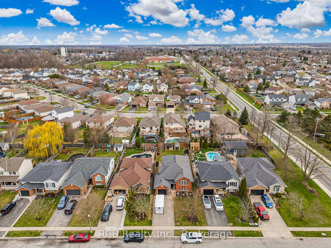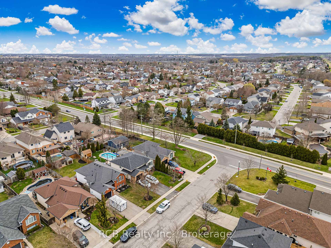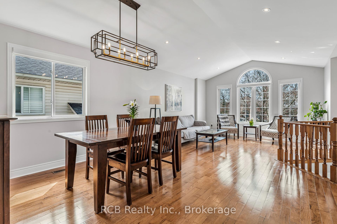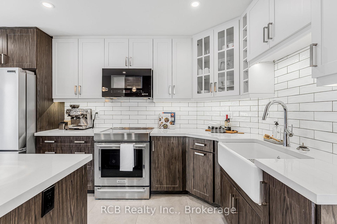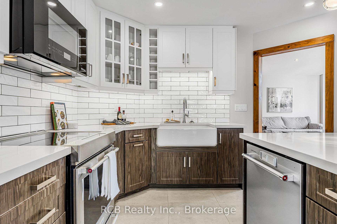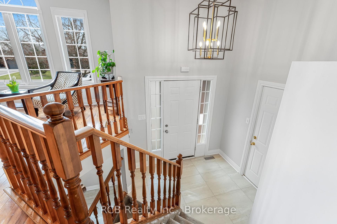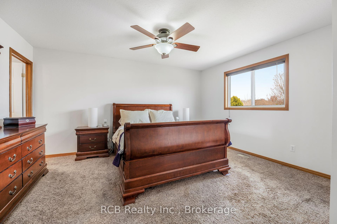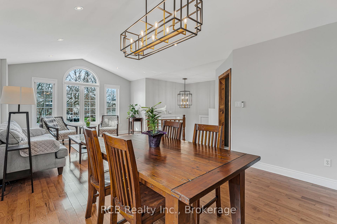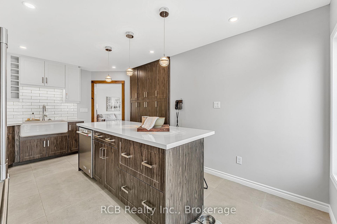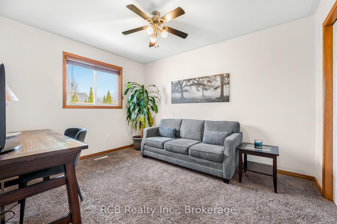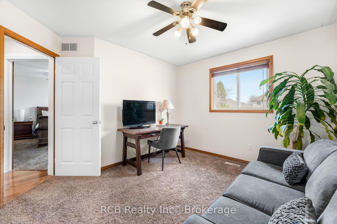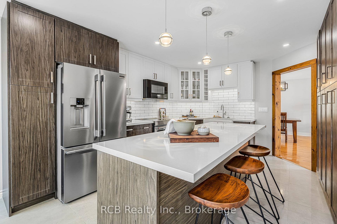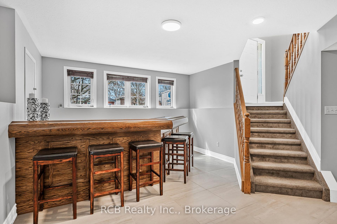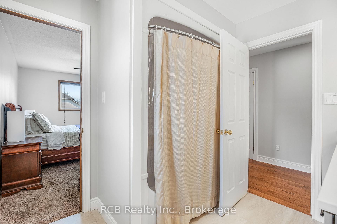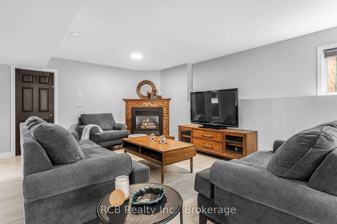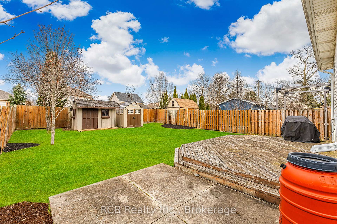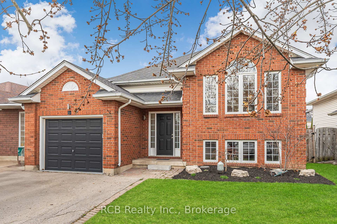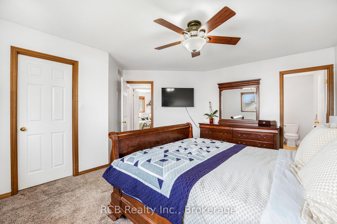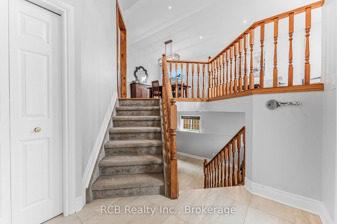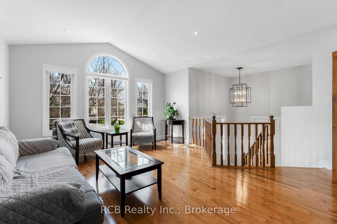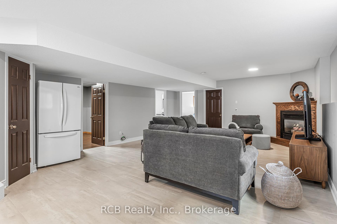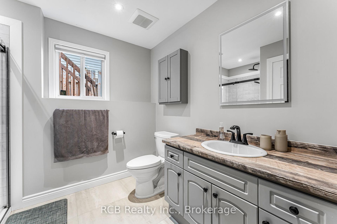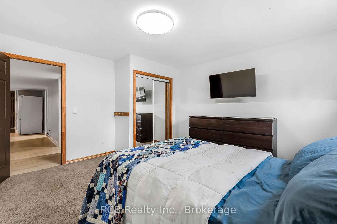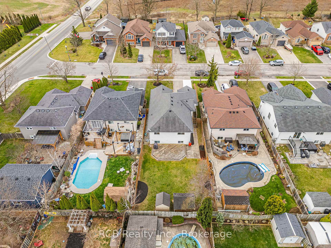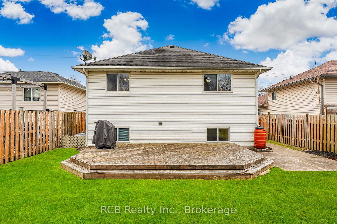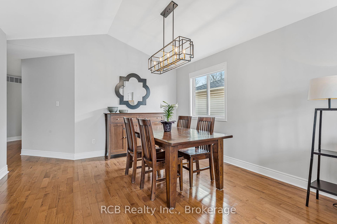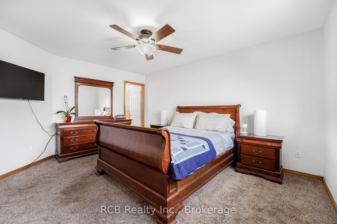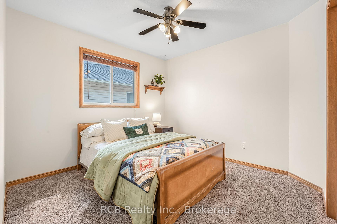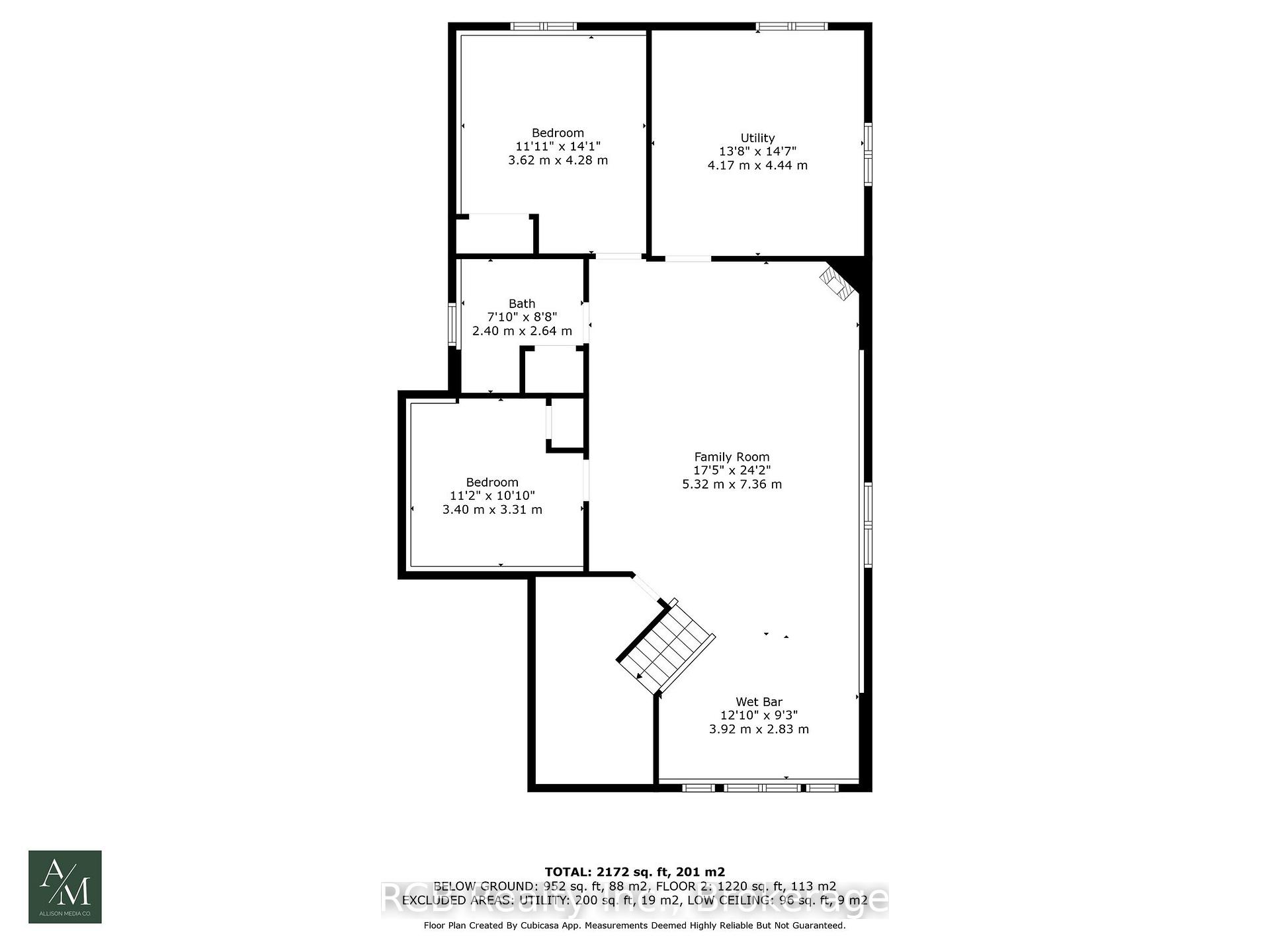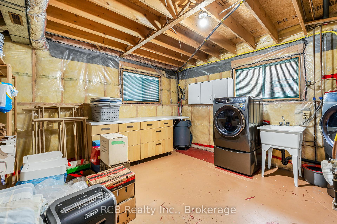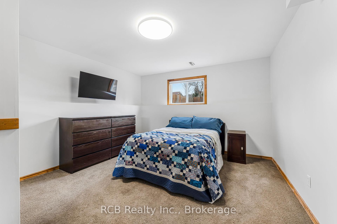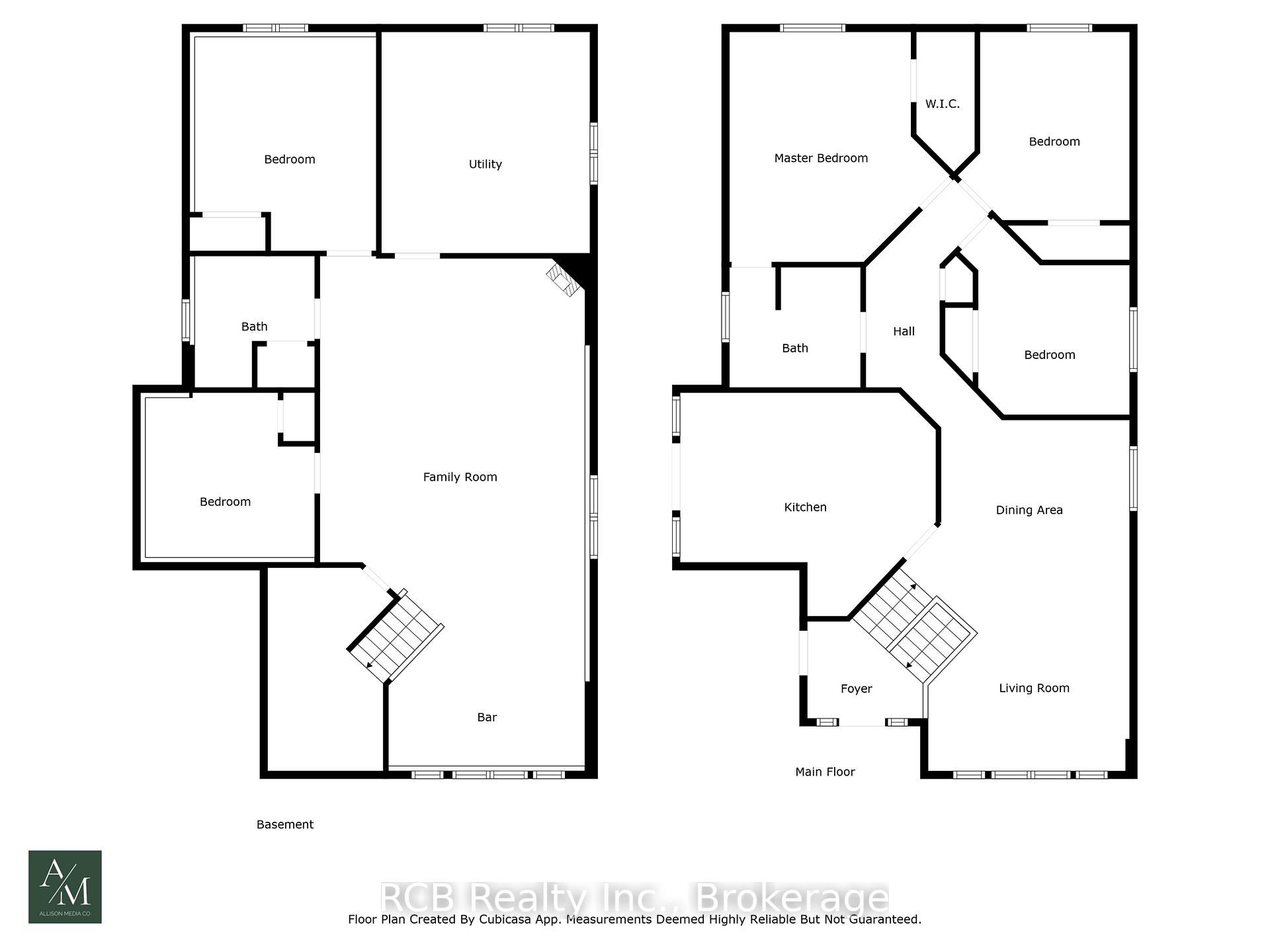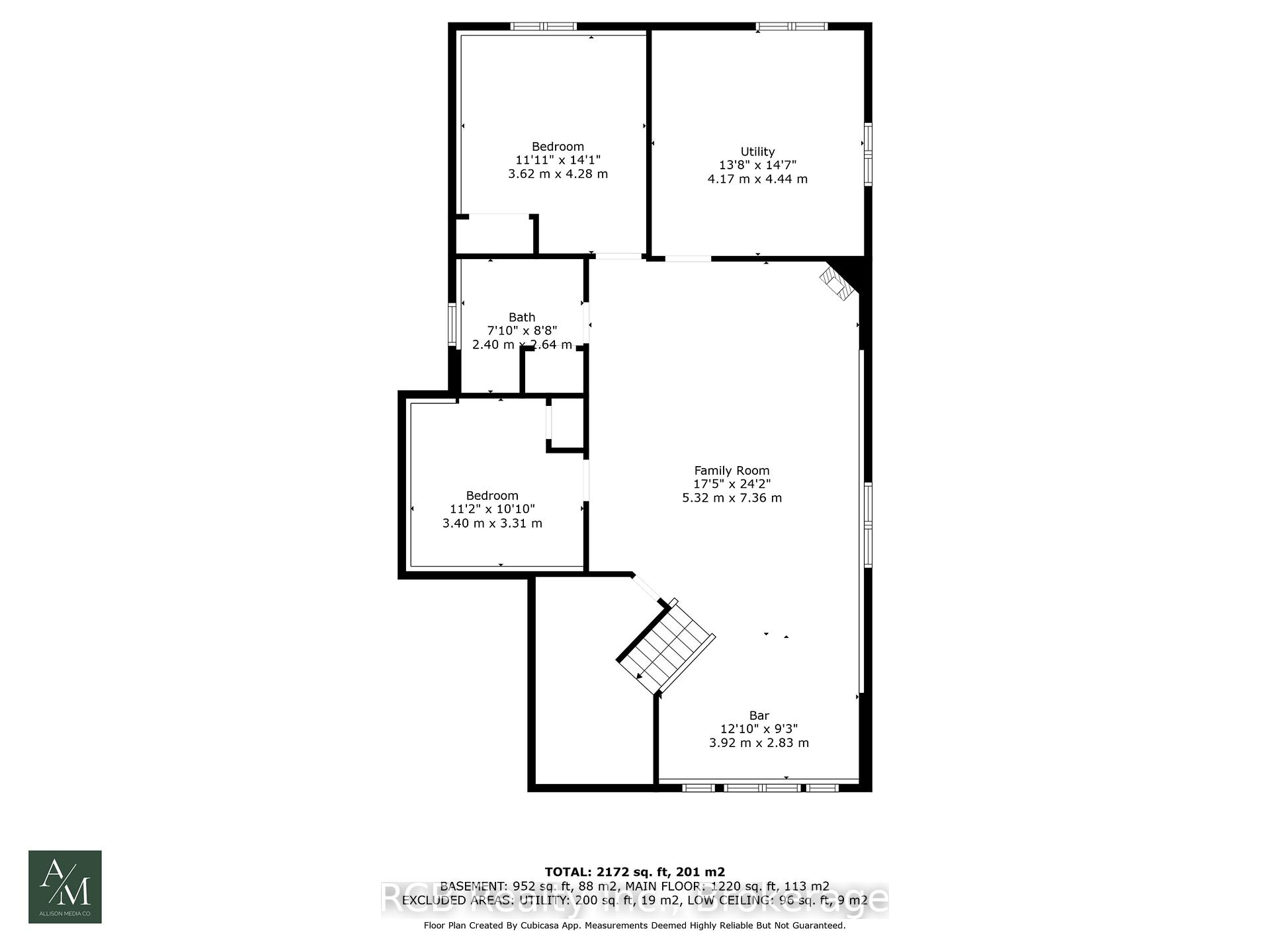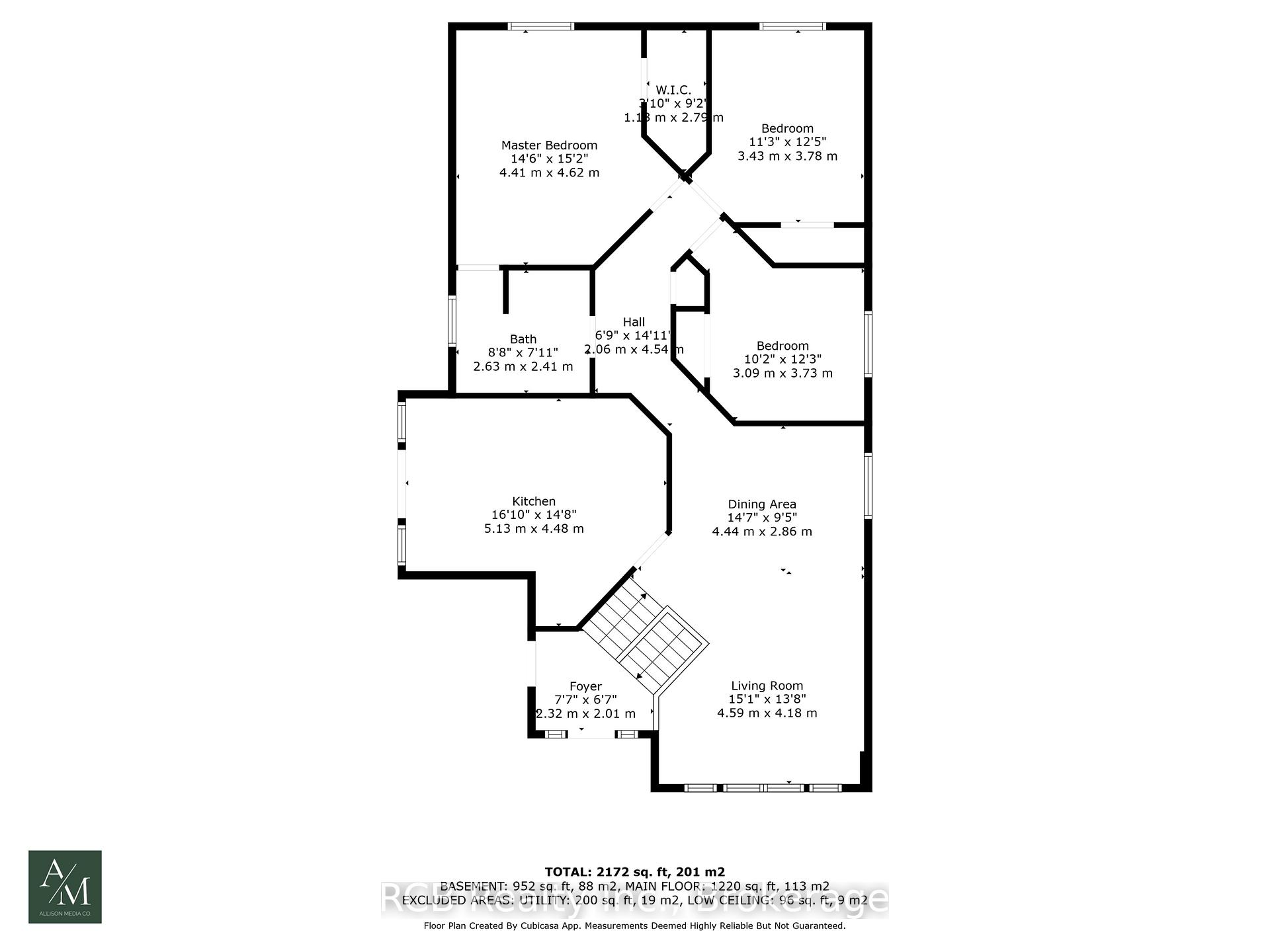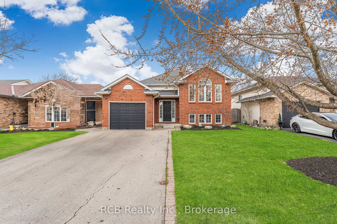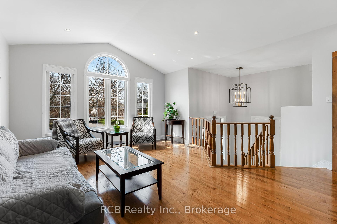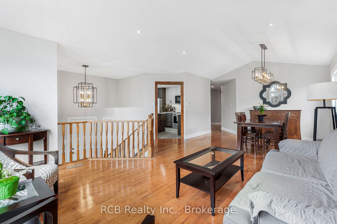$799,000
Available - For Sale
Listing ID: X12097458
6 Fuller Driv , Haldimand, N3W 2L3, Haldimand
| Dont miss out on this beautiful raised bungalow with 2,172 sq ft of living space! This 3 bedroom, 2 bath home is perfect for any family and located in a quiet friendly neighborhood. As soon as you step inside you get an inviting feeling with an abundance of natural light coming from the large windows. A brand new luxurious kitchen (done in 2024) is waiting for you to entertain your guests and cook your delicious meals. In this kitchen you get ample cabinet storage, a white farmhouse sink and a gorgeous island all topped with new quartz countertops. A brand new sliding door (2024) that gives convenient access to the side of the house and leads to the spacious backyard with a Deck and a natural gas line for your BBQ. All new pot lights (done in 2024) in living/dining rooms along with new remote controlled blinds and new light fixtures (2024). Both upstairs and downstairs bathrooms are fully renovated (2024) that gives modern luxurious vibes. All new floor tiling done (2024)in the finished basement. The basement offers additional living space with the extra bedroom and as well an office that both could potentially be used for a multigenerational living space. Cozy up near the gas fireplace during those chilly nights and enjoy a drink at your built-in bar on those Saturday night hockey playoffs! Close to all amenities, schools, parks and more. Don't miss your chance and book your showing today! |
| Price | $799,000 |
| Taxes: | $4483.00 |
| Assessment Year: | 2024 |
| Occupancy: | Owner |
| Address: | 6 Fuller Driv , Haldimand, N3W 2L3, Haldimand |
| Directions/Cross Streets: | McKenzie Rd & Caledonia Ave |
| Rooms: | 8 |
| Bedrooms: | 3 |
| Bedrooms +: | 2 |
| Family Room: | T |
| Basement: | Finished |
| Level/Floor | Room | Length(ft) | Width(ft) | Descriptions | |
| Room 1 | Main | Living Ro | 15.06 | 13.71 | Hardwood Floor |
| Room 2 | Main | Dining Ro | 14.56 | 9.38 | Hardwood Floor |
| Room 3 | Main | Kitchen | 16.83 | 14.69 | W/O To Deck |
| Room 4 | Main | Primary B | 14.46 | 15.15 | Semi Ensuite |
| Room 5 | Main | Bedroom 2 | 11.25 | 12.4 | |
| Room 6 | Main | Bedroom 3 | 10.14 | 12.23 | |
| Room 7 | Main | Foyer | 7.61 | 6.59 | |
| Room 8 | Basement | Family Ro | 17.45 | 24.14 | Gas Fireplace |
| Room 9 | Basement | Other | 12.86 | 9.28 | B/I Bar |
| Room 10 | Basement | Bedroom | 11.87 | 14.04 | |
| Room 11 | Basement | Bedroom | 11.15 | 10.86 | |
| Room 12 | Basement | Utility R | 13.68 | 14.56 | |
| Room 13 | Basement | Bathroom | 7.87 | 8.66 | 3 Pc Bath |
| Washroom Type | No. of Pieces | Level |
| Washroom Type 1 | 4 | Main |
| Washroom Type 2 | 3 | Basement |
| Washroom Type 3 | 0 | |
| Washroom Type 4 | 0 | |
| Washroom Type 5 | 0 |
| Total Area: | 0.00 |
| Approximatly Age: | 16-30 |
| Property Type: | Detached |
| Style: | Bungalow-Raised |
| Exterior: | Brick, Vinyl Siding |
| Garage Type: | Attached |
| Drive Parking Spaces: | 4 |
| Pool: | None |
| Other Structures: | Fence - Full, |
| Approximatly Age: | 16-30 |
| Approximatly Square Footage: | 1100-1500 |
| Property Features: | Fenced Yard, Place Of Worship |
| CAC Included: | N |
| Water Included: | N |
| Cabel TV Included: | N |
| Common Elements Included: | N |
| Heat Included: | N |
| Parking Included: | N |
| Condo Tax Included: | N |
| Building Insurance Included: | N |
| Fireplace/Stove: | Y |
| Heat Type: | Forced Air |
| Central Air Conditioning: | Central Air |
| Central Vac: | N |
| Laundry Level: | Syste |
| Ensuite Laundry: | F |
| Sewers: | Sewer |
$
%
Years
This calculator is for demonstration purposes only. Always consult a professional
financial advisor before making personal financial decisions.
| Although the information displayed is believed to be accurate, no warranties or representations are made of any kind. |
| RCB Realty Inc., Brokerage |
|
|

Paul Sanghera
Sales Representative
Dir:
416.877.3047
Bus:
905-272-5000
Fax:
905-270-0047
| Virtual Tour | Book Showing | Email a Friend |
Jump To:
At a Glance:
| Type: | Freehold - Detached |
| Area: | Haldimand |
| Municipality: | Haldimand |
| Neighbourhood: | Haldimand |
| Style: | Bungalow-Raised |
| Approximate Age: | 16-30 |
| Tax: | $4,483 |
| Beds: | 3+2 |
| Baths: | 2 |
| Fireplace: | Y |
| Pool: | None |
Locatin Map:
Payment Calculator:


