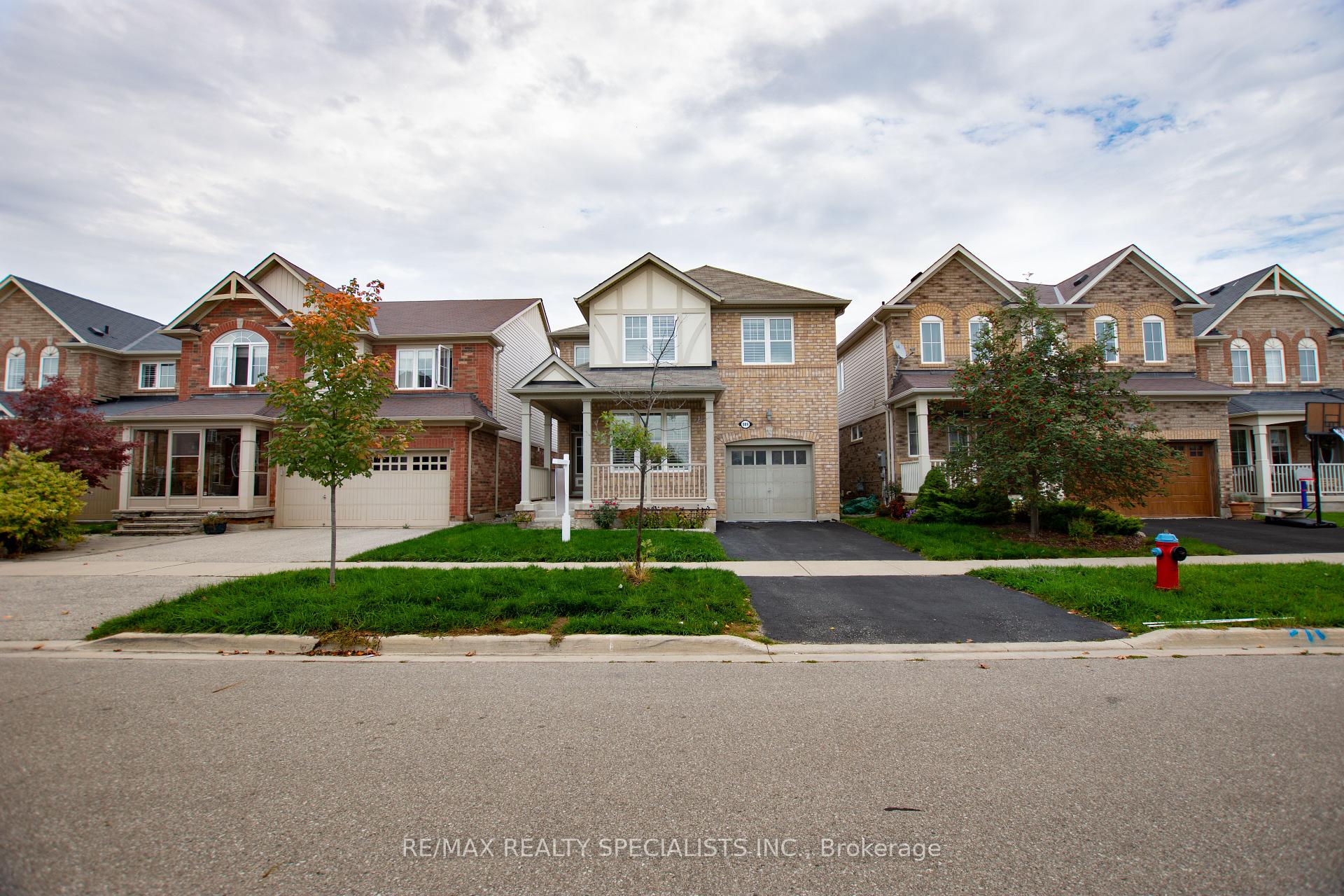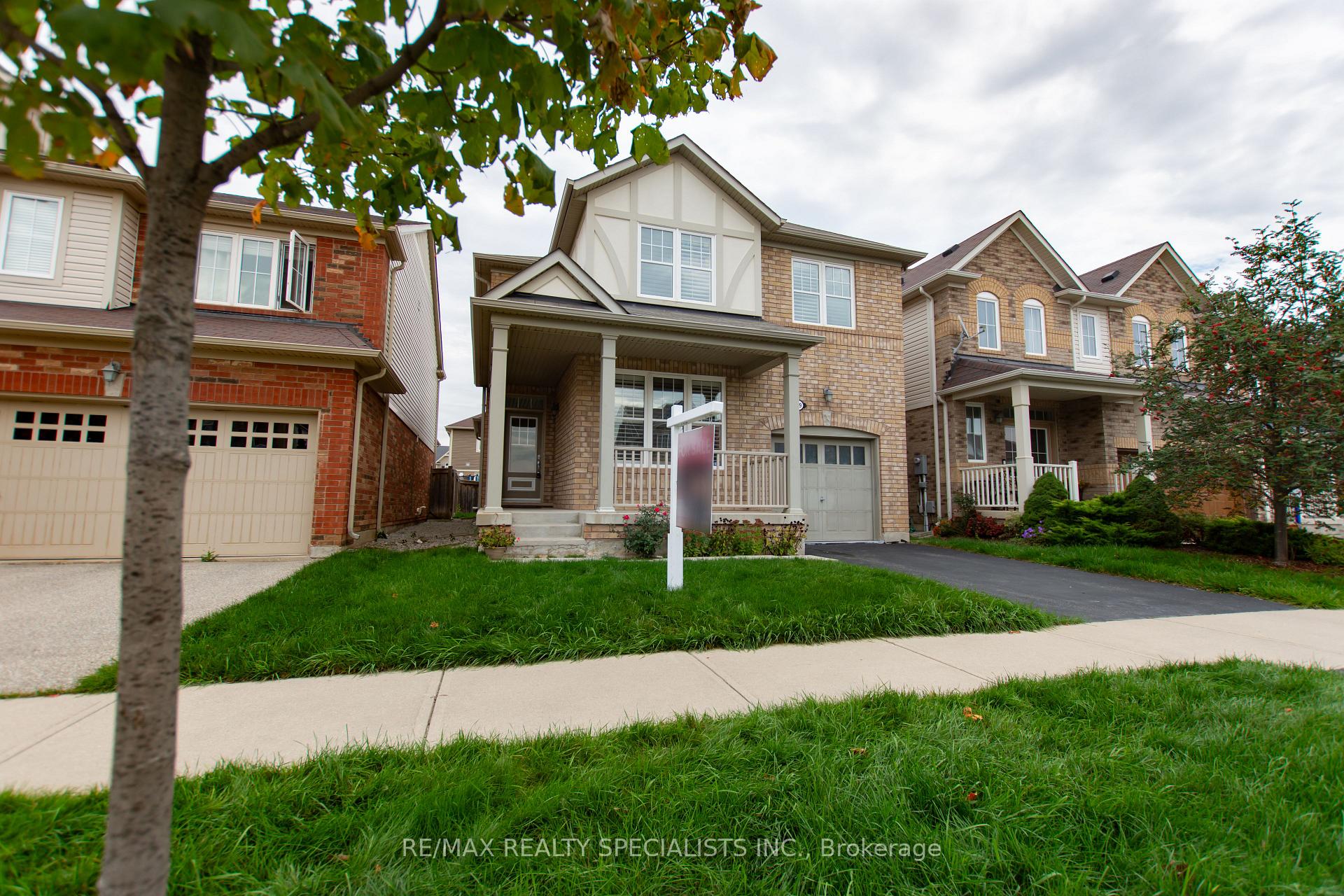$3,300
Available - For Rent
Listing ID: W12105668
889 Minchin Way , Milton, L9T 7T6, Halton
| Experience modern living in this beautifully renovated basement suite located in Milton. This 1+1 bedroom unit features a spacious den that meets the criteria to be considered a second bedroom, offering flexibility for families, professionals, or tenants. Brand-New Renovation: The unit boasts contemporary finishes, including high-quality flooring, recessed lighting, and neutral paint tones, creating a bright and welcoming atmosphere. Functional Layout: The open-concept design seamlessly connects the living area, kitchen, and dining space, maximizing the use of space and natural light. Modern kitchen: Equipped with stainless steel appliances, sleek cabinetry, and durable countertops, the kitchen is the both stylish and practical. Spaicous Den/Second Bedroom: The den is generously sized and includes a closet and a window that meets ergess requirements, qualifying it as a legal bedroom under the Ontario Building Code. Updated Bathroom: Features modern fixtures, a full-sized shower or bathtub, and efficient vantilation, ensuring comfort and convenience. Saftey and Complience: The renovationadheres to the Ontario Building Code, including proper insulation, fire-rated drywall, and interconnected smoke alarms, ensuring saftey and legal compliance. Tk Contracting. Private Entrance: A separate entrance provides privacy and independence, making it ideal for tenants or extended family memebers. Offer with Full Credit Score & Report, Rental Application, Employment Letter, References and First and Last Month's Deposit Certified. No Smoking and no Pets. Schedule B&C must be attached to all offers. |
| Price | $3,300 |
| Taxes: | $0.00 |
| Occupancy: | Vacant |
| Address: | 889 Minchin Way , Milton, L9T 7T6, Halton |
| Directions/Cross Streets: | Derry/Savoline/Mcjannett/Minc |
| Rooms: | 6 |
| Bedrooms: | 1 |
| Bedrooms +: | 1 |
| Family Room: | T |
| Basement: | Apartment, Separate Ent |
| Furnished: | Unfu |
| Washroom Type | No. of Pieces | Level |
| Washroom Type 1 | 3 | Basement |
| Washroom Type 2 | 0 | |
| Washroom Type 3 | 0 | |
| Washroom Type 4 | 0 | |
| Washroom Type 5 | 0 |
| Total Area: | 0.00 |
| Property Type: | Detached |
| Style: | 2-Storey |
| Exterior: | Brick |
| Garage Type: | Built-In |
| (Parking/)Drive: | Private |
| Drive Parking Spaces: | 1 |
| Park #1 | |
| Parking Type: | Private |
| Park #2 | |
| Parking Type: | Private |
| Pool: | None |
| Laundry Access: | Ensuite |
| Property Features: | Arts Centre, Fenced Yard |
| CAC Included: | N |
| Water Included: | N |
| Cabel TV Included: | N |
| Common Elements Included: | N |
| Heat Included: | N |
| Parking Included: | Y |
| Condo Tax Included: | N |
| Building Insurance Included: | N |
| Fireplace/Stove: | N |
| Heat Type: | Forced Air |
| Central Air Conditioning: | Central Air |
| Central Vac: | Y |
| Laundry Level: | Syste |
| Ensuite Laundry: | F |
| Elevator Lift: | False |
| Sewers: | Sewer |
| Utilities-Cable: | Y |
| Utilities-Hydro: | Y |
| Although the information displayed is believed to be accurate, no warranties or representations are made of any kind. |
| RE/MAX REALTY SPECIALISTS INC. |
|
|

Paul Sanghera
Sales Representative
Dir:
416.877.3047
Bus:
905-272-5000
Fax:
905-270-0047
| Book Showing | Email a Friend |
Jump To:
At a Glance:
| Type: | Freehold - Detached |
| Area: | Halton |
| Municipality: | Milton |
| Neighbourhood: | 1033 - HA Harrison |
| Style: | 2-Storey |
| Beds: | 1+1 |
| Baths: | 1 |
| Fireplace: | N |
| Pool: | None |
Locatin Map:





