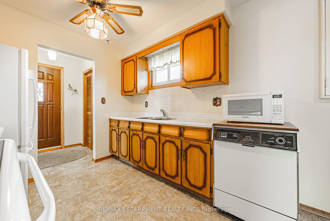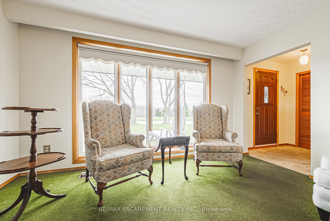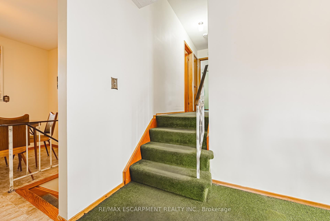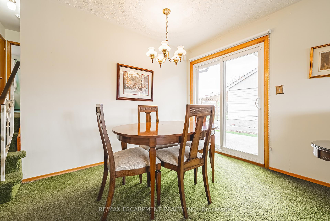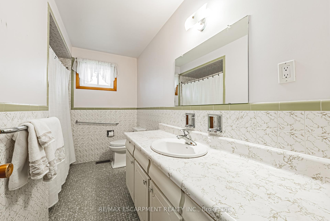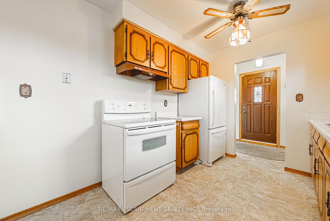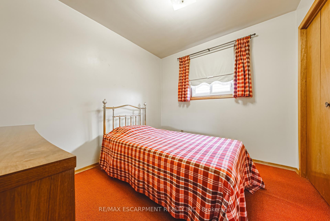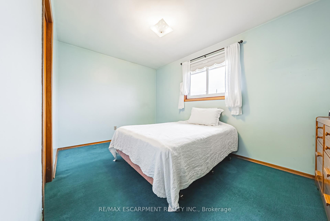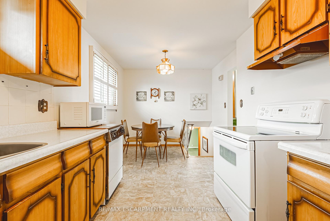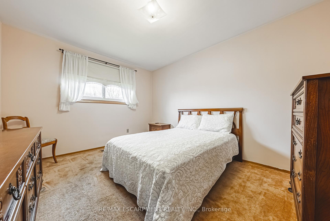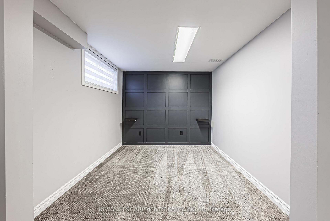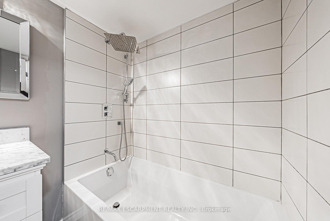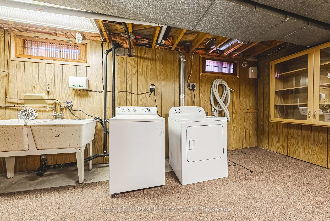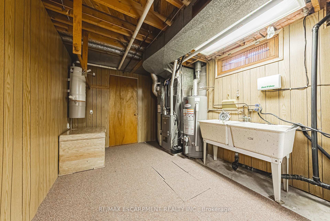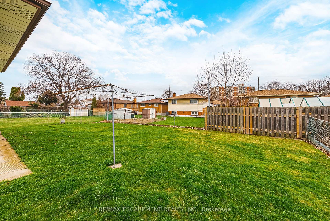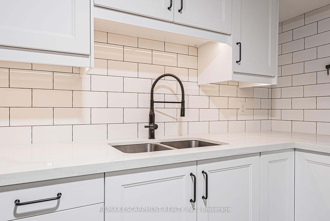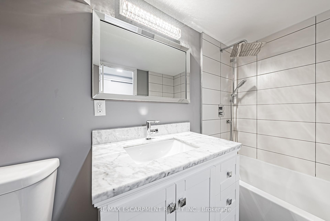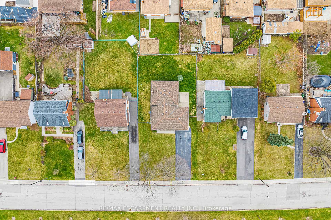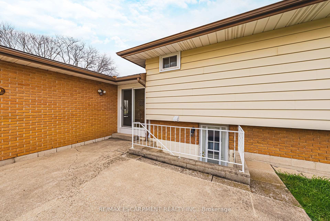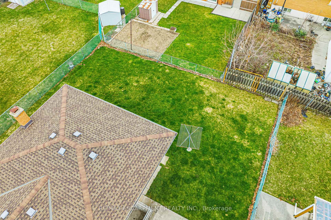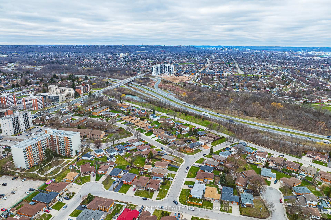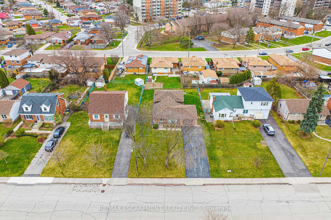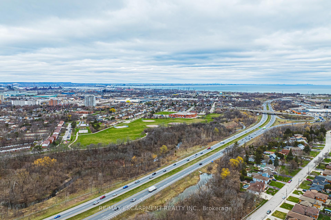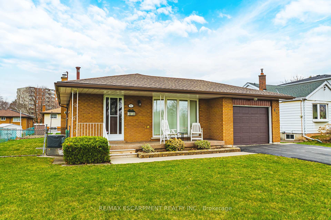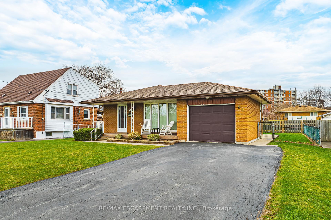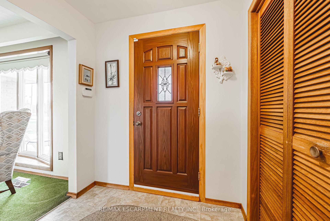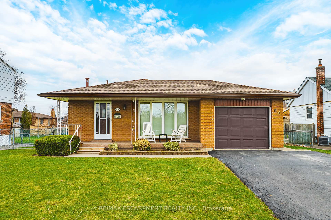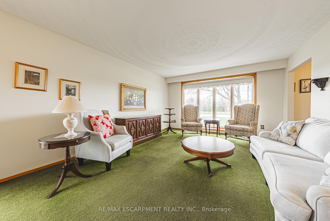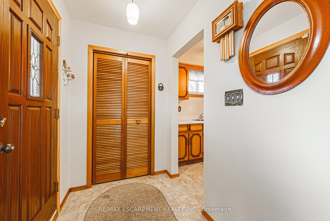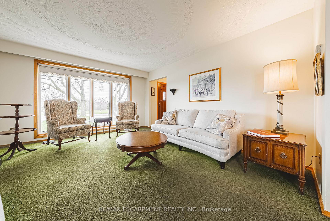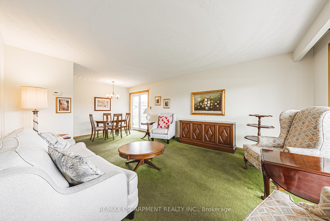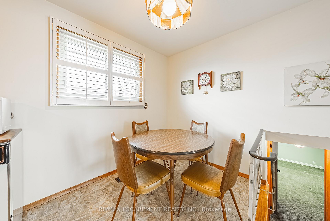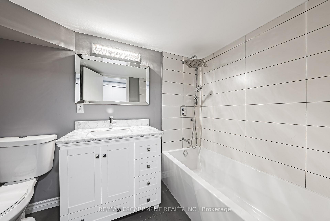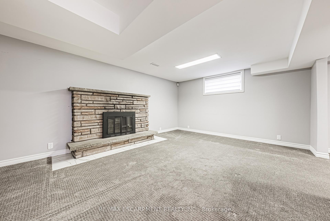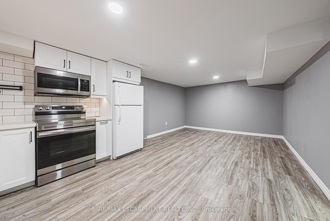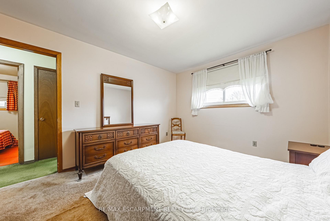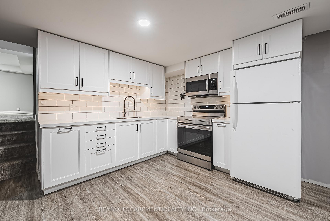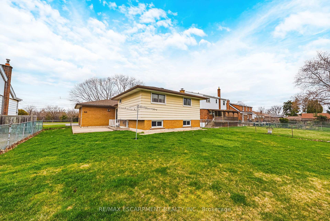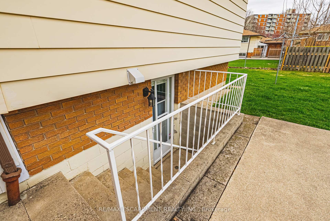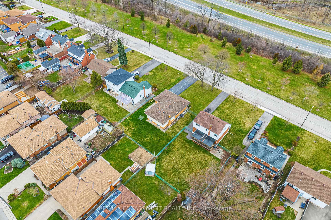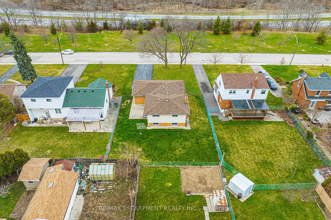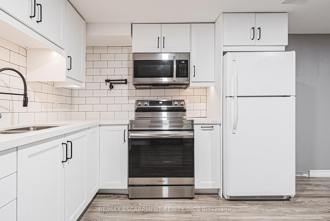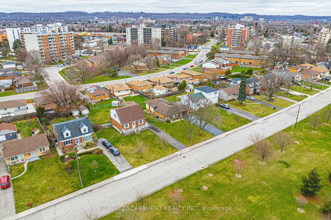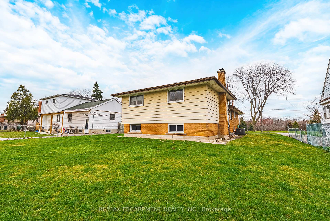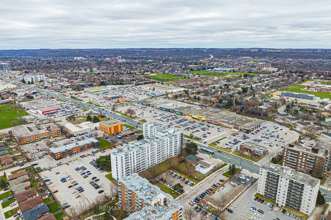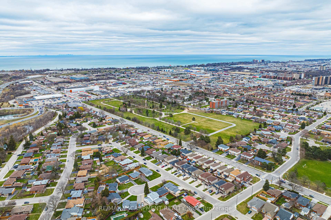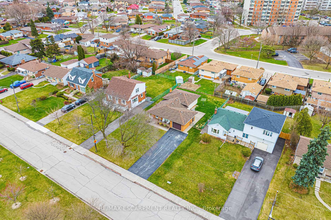$799,900
Available - For Sale
Listing ID: X12105664
90 Pottruff Road North , Hamilton, L8H 2M1, Hamilton
| Cherished by the same family for over 50 years, this welcoming home offers timeless charm and a fantastic location. Situated close to all amenities with convenient access to the Red Hill Valley Parkway, its the perfect blend of comfort and accessibility ready to be loved by its next family. Step inside to a thoughtfully designed floorplan featuring a spacious eat-in kitchen, a dining room with sliding doors leading to a generous backyard, and a bright, inviting living room. The upper level boasts three sizable bedrooms and a full 4-piece bath. Original hardwood flooring lies beneath the carpet in the living room, dining room, and all bedrooms offering great potential to restore its classic beauty. The lower levels are ideal for extended family or in-law living, featuring a separate entrance, cozy family room with fireplace, an additional bedroom, updated bathroom, and a modern eat-in kitchen. Additional highlights include a single car garage, irrigation system, new furnace and A/C (22), and ample room throughout. Room sizes are approximate. |
| Price | $799,900 |
| Taxes: | $5028.00 |
| Occupancy: | Vacant |
| Address: | 90 Pottruff Road North , Hamilton, L8H 2M1, Hamilton |
| Directions/Cross Streets: | HWY 8 - WOODMAN DR N - EUGENE ST - POTTRUFF N |
| Rooms: | 10 |
| Rooms +: | 2 |
| Bedrooms: | 3 |
| Bedrooms +: | 1 |
| Family Room: | T |
| Basement: | Full, Finished |
| Level/Floor | Room | Length(ft) | Width(ft) | Descriptions | |
| Room 1 | Main | Foyer | 6.59 | 4.82 | |
| Room 2 | Main | Living Ro | 16.66 | 13.84 | |
| Room 3 | Main | Dining Ro | 13.25 | 6.59 | |
| Room 4 | Main | Kitchen | 9.41 | 9.84 | |
| Room 5 | Main | Breakfast | 10 | 8 | |
| Room 6 | Second | Bedroom 2 | 13.74 | 9.09 | |
| Room 7 | Second | Bedroom 2 | 10 | 8.92 | |
| Room 8 | Second | Bathroom | 4 Pc Bath | ||
| Room 9 | Second | Primary B | 13.09 | 10.59 | |
| Room 10 | Lower | Family Ro | 20.17 | 12.99 | Fireplace |
| Room 11 | Lower | Bedroom | 8.99 | 8.66 | |
| Room 12 | Basement | Kitchen | 21.58 | 12.66 | Eat-in Kitchen |
| Room 13 | Basement | Laundry | 9.38 | 23.19 | |
| Room 14 | Basement | Utility R | 9.02 | 8.69 | |
| Room 15 | Basement | Cold Room | 22.53 | 3.67 |
| Washroom Type | No. of Pieces | Level |
| Washroom Type 1 | 4 | Second |
| Washroom Type 2 | 4 | Lower |
| Washroom Type 3 | 0 | |
| Washroom Type 4 | 0 | |
| Washroom Type 5 | 0 |
| Total Area: | 0.00 |
| Approximatly Age: | 51-99 |
| Property Type: | Detached |
| Style: | Backsplit 4 |
| Exterior: | Aluminum Siding, Brick |
| Garage Type: | Attached |
| (Parking/)Drive: | Private Do |
| Drive Parking Spaces: | 4 |
| Park #1 | |
| Parking Type: | Private Do |
| Park #2 | |
| Parking Type: | Private Do |
| Pool: | None |
| Approximatly Age: | 51-99 |
| Approximatly Square Footage: | 1500-2000 |
| Property Features: | Fenced Yard, Park |
| CAC Included: | N |
| Water Included: | N |
| Cabel TV Included: | N |
| Common Elements Included: | N |
| Heat Included: | N |
| Parking Included: | N |
| Condo Tax Included: | N |
| Building Insurance Included: | N |
| Fireplace/Stove: | Y |
| Heat Type: | Forced Air |
| Central Air Conditioning: | Central Air |
| Central Vac: | N |
| Laundry Level: | Syste |
| Ensuite Laundry: | F |
| Sewers: | Sewer |
$
%
Years
This calculator is for demonstration purposes only. Always consult a professional
financial advisor before making personal financial decisions.
| Although the information displayed is believed to be accurate, no warranties or representations are made of any kind. |
| RE/MAX ESCARPMENT REALTY INC. |
|
|

Paul Sanghera
Sales Representative
Dir:
416.877.3047
Bus:
905-272-5000
Fax:
905-270-0047
| Virtual Tour | Book Showing | Email a Friend |
Jump To:
At a Glance:
| Type: | Freehold - Detached |
| Area: | Hamilton |
| Municipality: | Hamilton |
| Neighbourhood: | Kentley |
| Style: | Backsplit 4 |
| Approximate Age: | 51-99 |
| Tax: | $5,028 |
| Beds: | 3+1 |
| Baths: | 2 |
| Fireplace: | Y |
| Pool: | None |
Locatin Map:
Payment Calculator:

