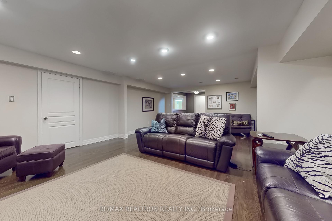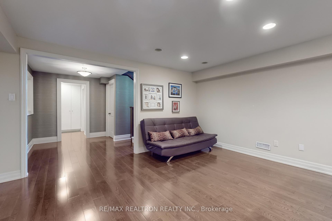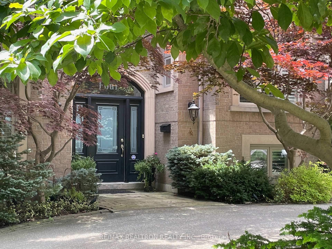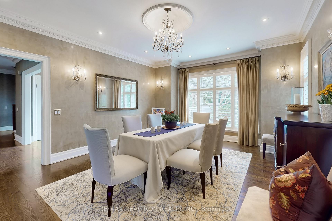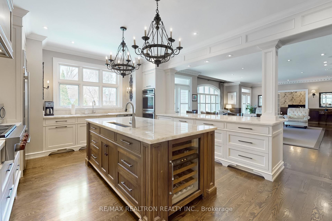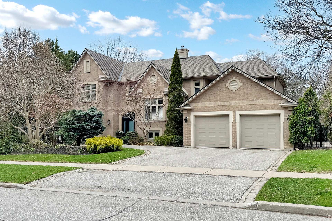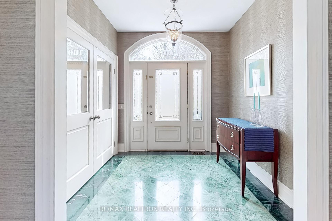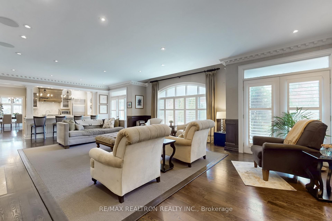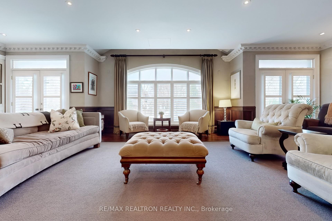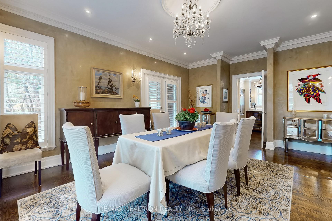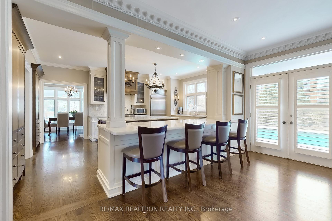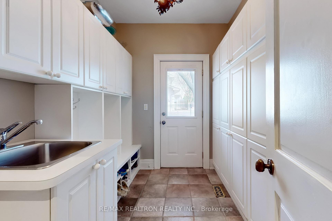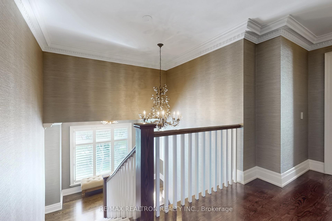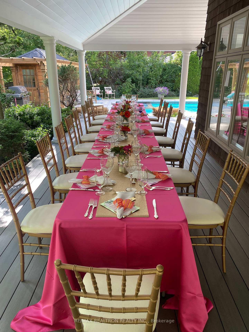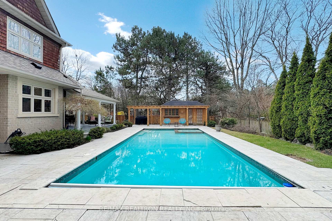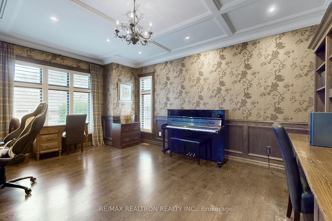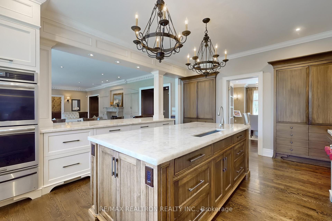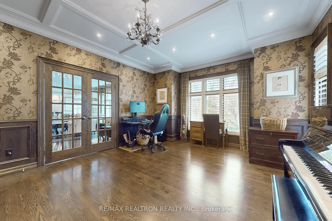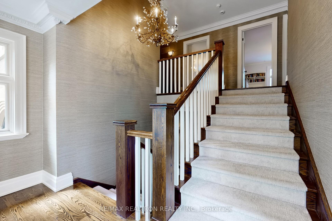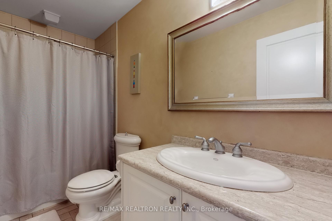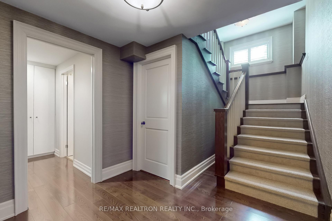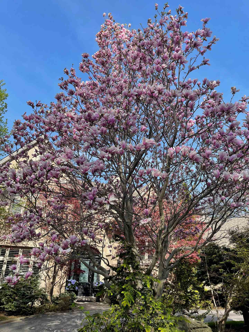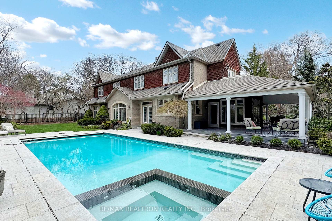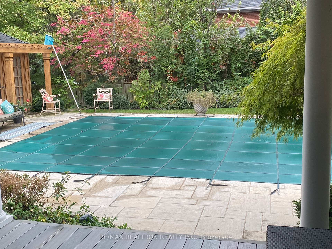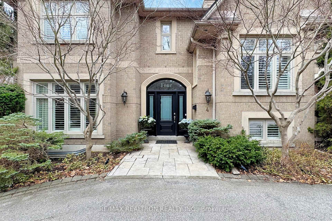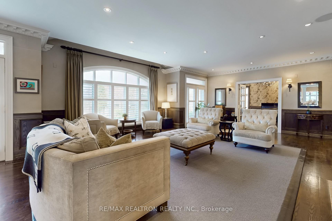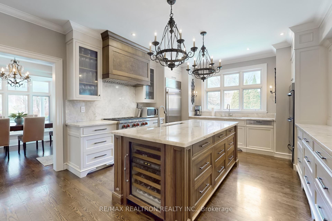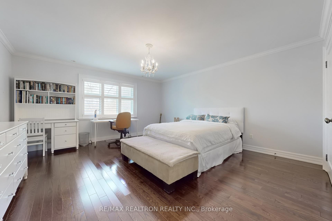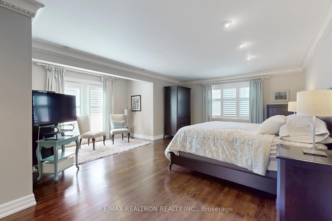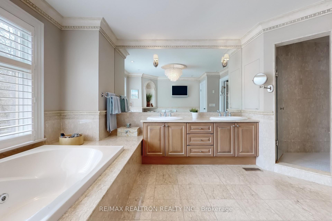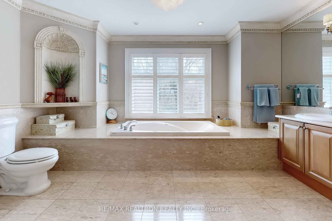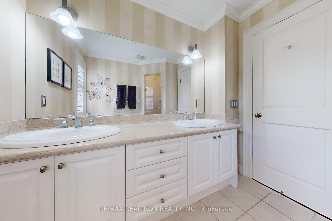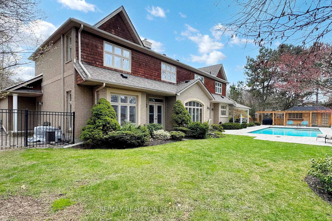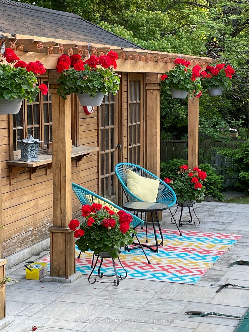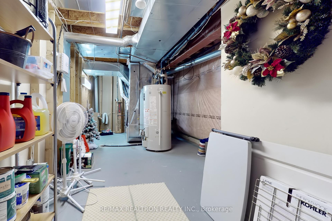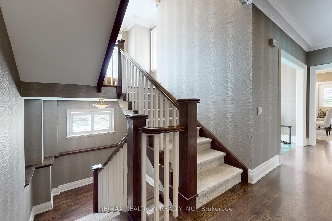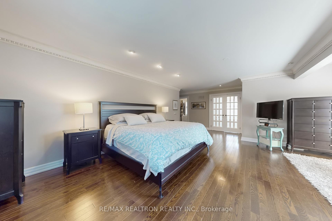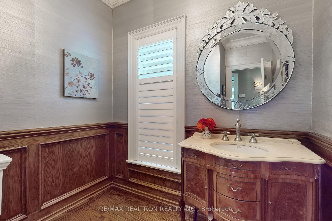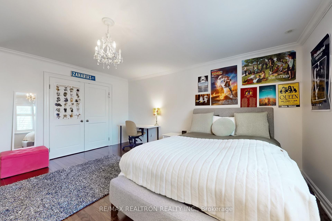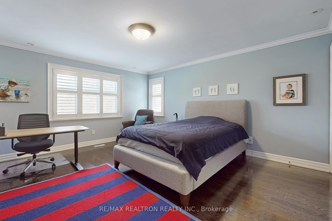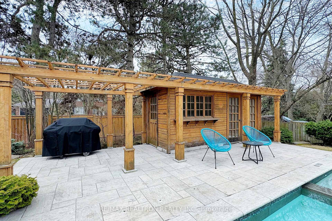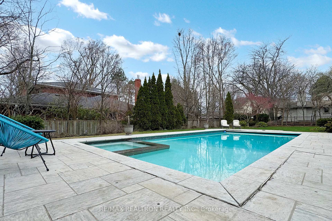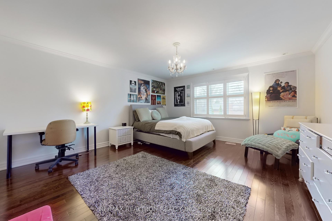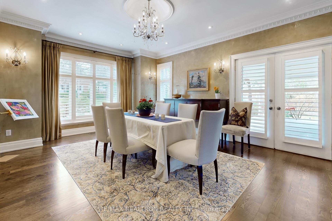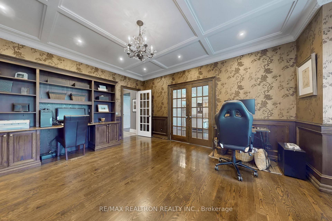$4,595,000
Available - For Sale
Listing ID: C12105447
4 Zaharias Cour , Toronto, M2L 2H6, Toronto
| Welcome to an extraordinary estate home in the prestigious St. Andrew-Windfields neighborhood, nestled on a tranquil cul-de-sac. This spacious 4+1 bedroom residence offers a magnificent open-concept design, perfect for both luxurious living and entertaining. The heart of the home is the stunning kitchen, featuring expansive Walnut cabinetry and exquisite luxury countertops that will inspire your culinary creativity. Venture into your own expansive backyard oasis, where an inground heated saltwater pool awaits, providing ample space for hosting memorable gatherings or simply unwinding in style with the amazing wrap-around porch designed to accommodate large groups. Beyond the home's impressive features, its prime location ensures you're just moments away from an array of shopping destinations, exquisite dining options, top-rated schools, and beautiful parks. Experience the perfect blend of elegance, space, and convenience in a home that truly stands out. |
| Price | $4,595,000 |
| Taxes: | $22524.45 |
| Occupancy: | Owner |
| Address: | 4 Zaharias Cour , Toronto, M2L 2H6, Toronto |
| Directions/Cross Streets: | Bayview / Fifeshire |
| Rooms: | 9 |
| Rooms +: | 3 |
| Bedrooms: | 4 |
| Bedrooms +: | 1 |
| Family Room: | T |
| Basement: | Finished |
| Level/Floor | Room | Length(ft) | Width(ft) | Descriptions | |
| Room 1 | Ground | Great Roo | 21.65 | 30.24 | Hardwood Floor, Fireplace, French Doors |
| Room 2 | Ground | Dining Ro | 20.34 | 13.91 | Hardwood Floor, French Doors |
| Room 3 | Ground | Office | 17.65 | 13.91 | Hardwood Floor, Wainscoting, B/I Desk |
| Room 4 | Ground | Kitchen | 19.42 | 14.24 | Hardwood Floor, Centre Island, Breakfast Bar |
| Room 5 | Ground | Breakfast | 11.51 | 10.76 | Hardwood Floor, French Doors, Walk-Out |
| Room 6 | Second | Primary B | 23.09 | 18.56 | Hardwood Floor, French Doors, 6 Pc Ensuite |
| Room 7 | Second | Bedroom 2 | 18.07 | 14.99 | Hardwood Floor, Overlooks Garden, Crown Moulding |
| Room 8 | Second | Bedroom 3 | 18.07 | 14.83 | Hardwood Floor, Overlooks Garden, Crown Moulding |
| Room 9 | Second | Bedroom 4 | 23.09 | 14.33 | Hardwood Floor, 4 Pc Ensuite, Double Closet |
| Room 10 | Basement | Recreatio | 19.58 | 24.24 | Hardwood Floor, B/I Shelves, Pot Lights |
| Room 11 | Basement | Exercise | 12.82 | 14.33 | Mirrored Walls, Pot Lights |
| Washroom Type | No. of Pieces | Level |
| Washroom Type 1 | 2 | Main |
| Washroom Type 2 | 3 | Basement |
| Washroom Type 3 | 4 | Second |
| Washroom Type 4 | 6 | Second |
| Washroom Type 5 | 0 |
| Total Area: | 0.00 |
| Property Type: | Detached |
| Style: | 2-Storey |
| Exterior: | Brick |
| Garage Type: | Attached |
| (Parking/)Drive: | Circular D |
| Drive Parking Spaces: | 4 |
| Park #1 | |
| Parking Type: | Circular D |
| Park #2 | |
| Parking Type: | Circular D |
| Pool: | Inground |
| Approximatly Square Footage: | 3500-5000 |
| CAC Included: | N |
| Water Included: | N |
| Cabel TV Included: | N |
| Common Elements Included: | N |
| Heat Included: | N |
| Parking Included: | N |
| Condo Tax Included: | N |
| Building Insurance Included: | N |
| Fireplace/Stove: | Y |
| Heat Type: | Forced Air |
| Central Air Conditioning: | Central Air |
| Central Vac: | Y |
| Laundry Level: | Syste |
| Ensuite Laundry: | F |
| Sewers: | Sewer |
$
%
Years
This calculator is for demonstration purposes only. Always consult a professional
financial advisor before making personal financial decisions.
| Although the information displayed is believed to be accurate, no warranties or representations are made of any kind. |
| RE/MAX REALTRON REALTY INC. |
|
|

Paul Sanghera
Sales Representative
Dir:
416.877.3047
Bus:
905-272-5000
Fax:
905-270-0047
| Virtual Tour | Book Showing | Email a Friend |
Jump To:
At a Glance:
| Type: | Freehold - Detached |
| Area: | Toronto |
| Municipality: | Toronto C12 |
| Neighbourhood: | St. Andrew-Windfields |
| Style: | 2-Storey |
| Tax: | $22,524.45 |
| Beds: | 4+1 |
| Baths: | 5 |
| Fireplace: | Y |
| Pool: | Inground |
Locatin Map:
Payment Calculator:

