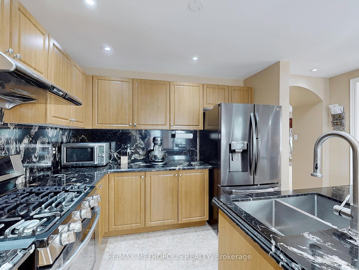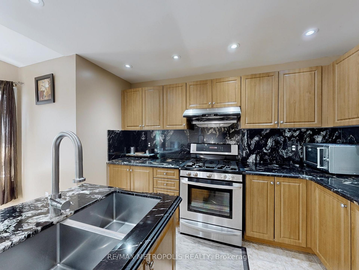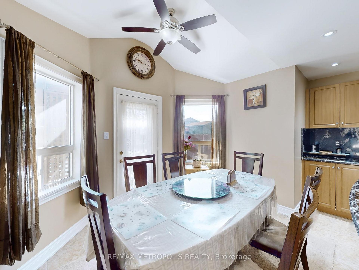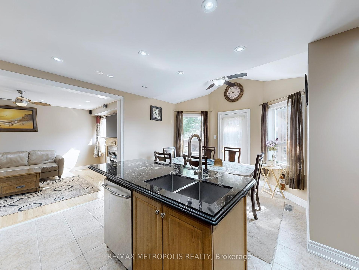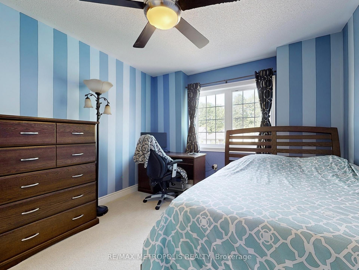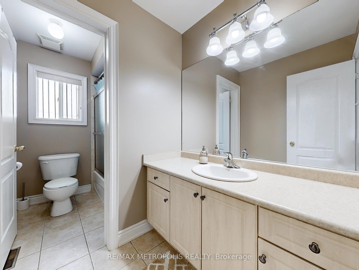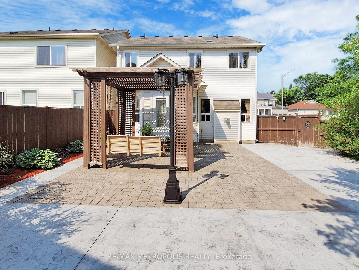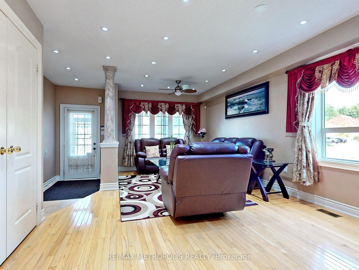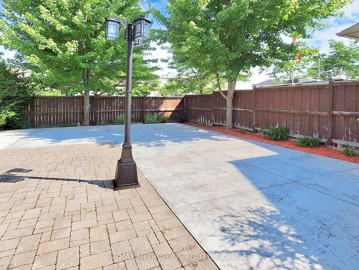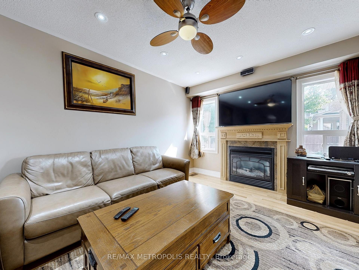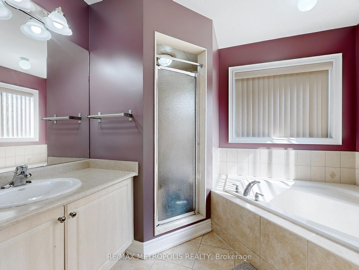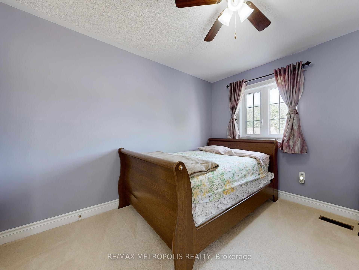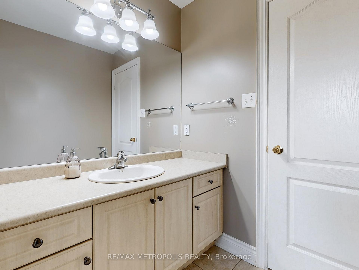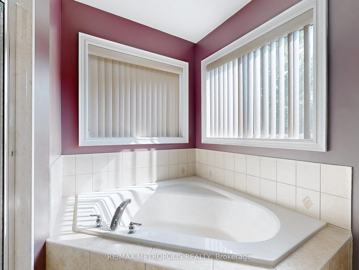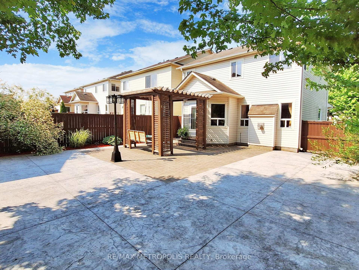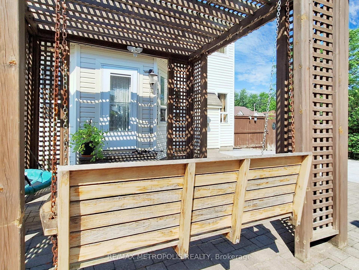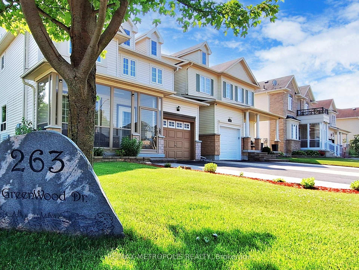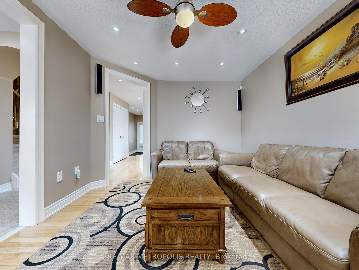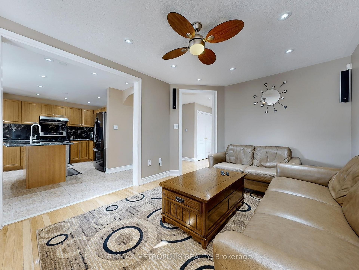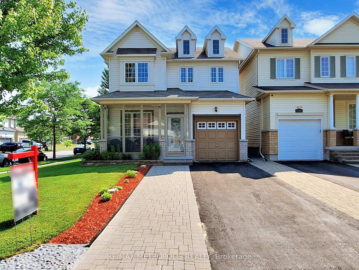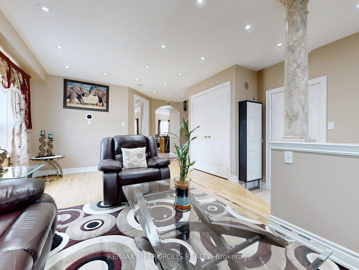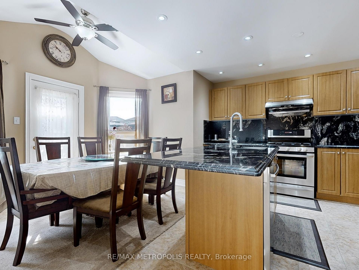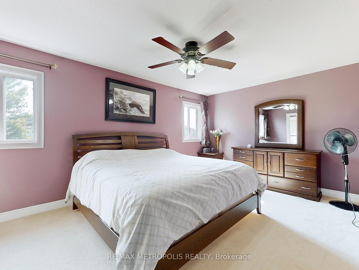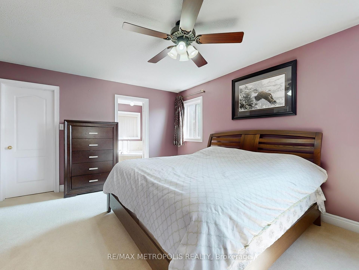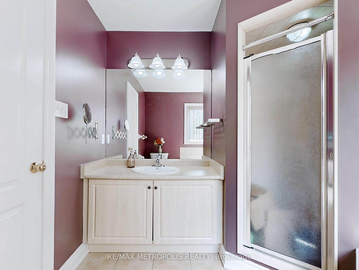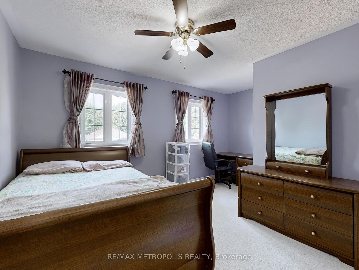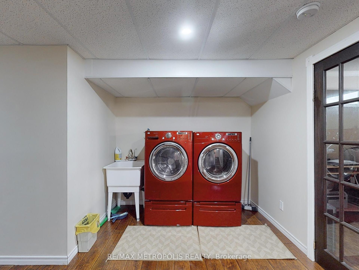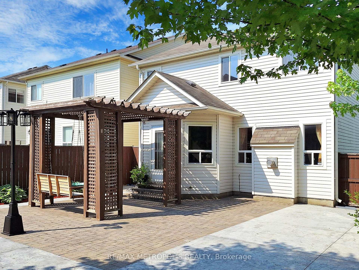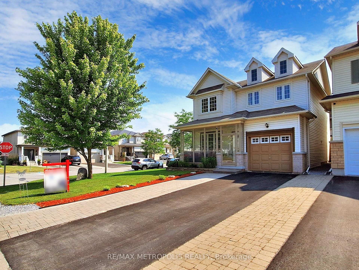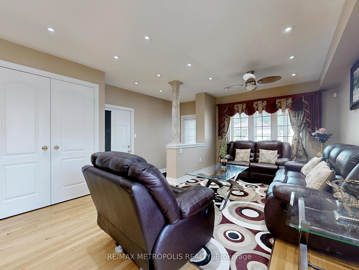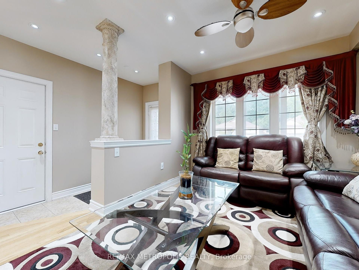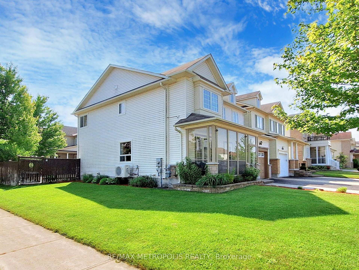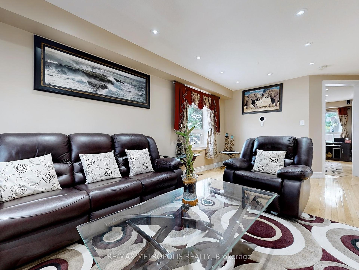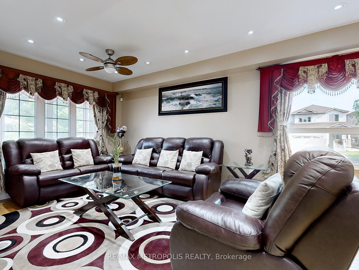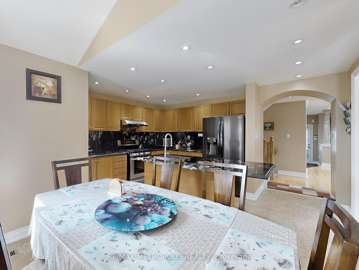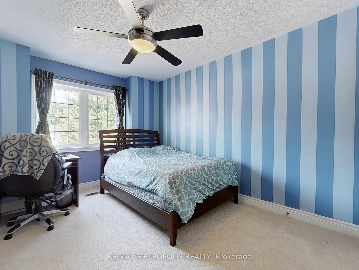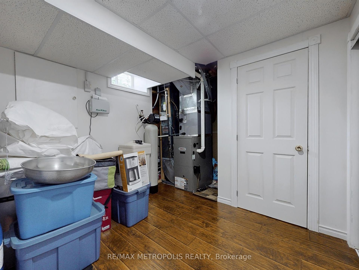$795,900
Available - For Sale
Listing ID: N12105652
263 Greenwood Driv , Essa, L3W 0E9, Simcoe
| This stunning two-story home, situated on a spacious corner lot in a rapidly growing neighborhood of Angus near Base Borden offers both comfort and convenience for modern family living. Designed with functionality and style in mind, this home features a beautifully appointed kitchen with sleek marble countertops, seamlessly connecting to the adjoining dining area, cozy family room, and an inviting living space. Step outside into your private backyard oasis, where you'll find a meticulously maintained, fully fenced yard with interlocking stone pathways, a charming pergola with a swing, and plenty of shaded space to relax or entertain guests. Whether hosting summer barbecues or unwinding with a morning coffee, this backyard is designed for enjoyment. Additional highlights of this immaculate home include a fully finished basement, a highly desirable tankless water heater (owned), and efficient climate control with central air conditioning and a heat pump. The property has been lovingly maintained and is move-in ready, waiting for new owners to create cherished memories. |
| Price | $795,900 |
| Taxes: | $2698.56 |
| Occupancy: | Owner |
| Address: | 263 Greenwood Driv , Essa, L3W 0E9, Simcoe |
| Directions/Cross Streets: | MAPLEWOOD DRIVE & GREENWOOD DRIVE |
| Rooms: | 7 |
| Bedrooms: | 3 |
| Bedrooms +: | 0 |
| Family Room: | T |
| Basement: | Finished |
| Level/Floor | Room | Length(ft) | Width(ft) | Descriptions | |
| Room 1 | Main | Living Ro | 10 | 19.58 | Open Concept, Hardwood Floor |
| Room 2 | Main | Family Ro | 10.99 | 14.1 | Overlooks Backyard |
| Room 3 | Main | Kitchen | 14.69 | 10.99 | Cathedral Ceiling(s), Breakfast Bar, Stainless Steel Appl |
| Room 4 | Upper | Primary B | 16.1 | 11.18 | 4 Pc Ensuite, W/W Closet |
| Room 5 | Upper | Bedroom 2 | 10.99 | 11.81 | Overlooks Frontyard, Ceiling Fan(s) |
| Room 6 | Upper | Bedroom 3 | 14.1 | 11.38 | Ceiling Fan(s) |
| Washroom Type | No. of Pieces | Level |
| Washroom Type 1 | 2 | Main |
| Washroom Type 2 | 4 | Second |
| Washroom Type 3 | 0 | |
| Washroom Type 4 | 0 | |
| Washroom Type 5 | 0 |
| Total Area: | 0.00 |
| Property Type: | Detached |
| Style: | 2-Storey |
| Exterior: | Vinyl Siding |
| Garage Type: | Attached |
| (Parking/)Drive: | Private |
| Drive Parking Spaces: | 4 |
| Park #1 | |
| Parking Type: | Private |
| Park #2 | |
| Parking Type: | Private |
| Pool: | None |
| Approximatly Square Footage: | 1500-2000 |
| CAC Included: | N |
| Water Included: | N |
| Cabel TV Included: | N |
| Common Elements Included: | N |
| Heat Included: | N |
| Parking Included: | N |
| Condo Tax Included: | N |
| Building Insurance Included: | N |
| Fireplace/Stove: | Y |
| Heat Type: | Heat Pump |
| Central Air Conditioning: | Central Air |
| Central Vac: | N |
| Laundry Level: | Syste |
| Ensuite Laundry: | F |
| Elevator Lift: | False |
| Sewers: | Sewer |
$
%
Years
This calculator is for demonstration purposes only. Always consult a professional
financial advisor before making personal financial decisions.
| Although the information displayed is believed to be accurate, no warranties or representations are made of any kind. |
| RE/MAX METROPOLIS REALTY |
|
|

Paul Sanghera
Sales Representative
Dir:
416.877.3047
Bus:
905-272-5000
Fax:
905-270-0047
| Book Showing | Email a Friend |
Jump To:
At a Glance:
| Type: | Freehold - Detached |
| Area: | Simcoe |
| Municipality: | Essa |
| Neighbourhood: | Angus |
| Style: | 2-Storey |
| Tax: | $2,698.56 |
| Beds: | 3 |
| Baths: | 3 |
| Fireplace: | Y |
| Pool: | None |
Locatin Map:
Payment Calculator:

