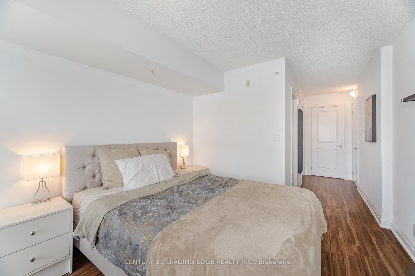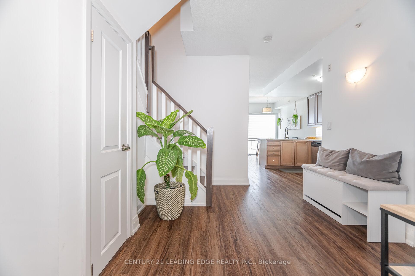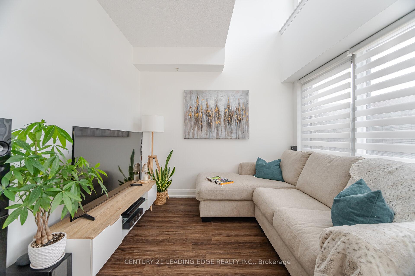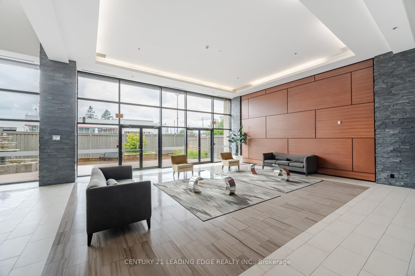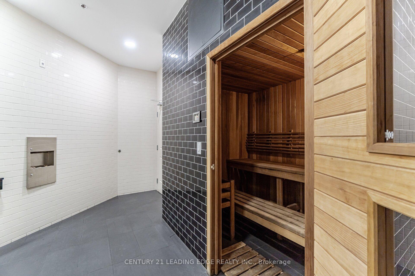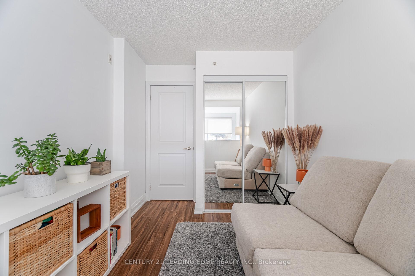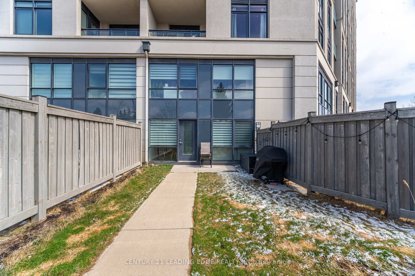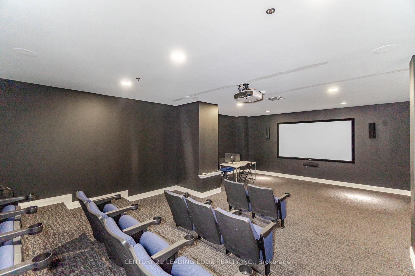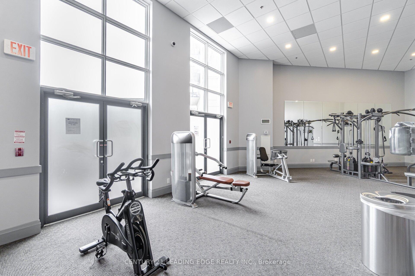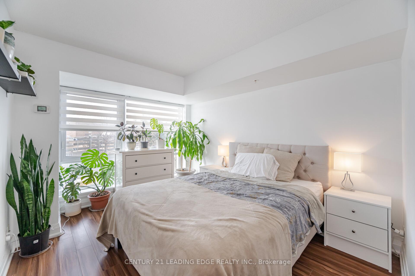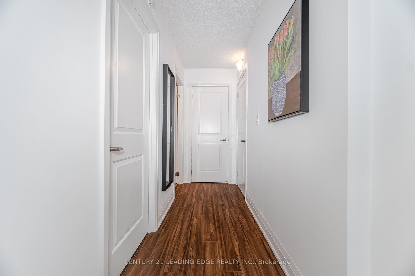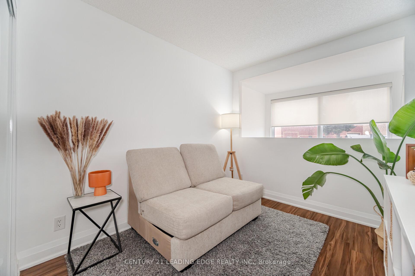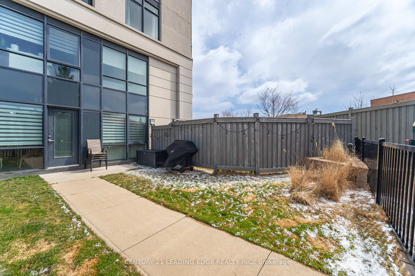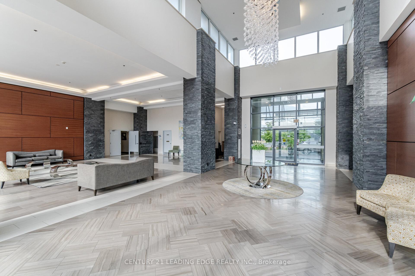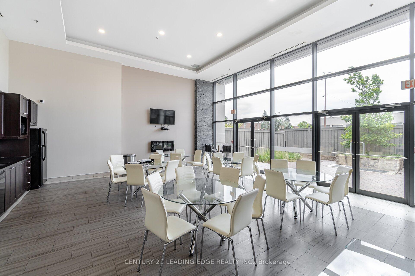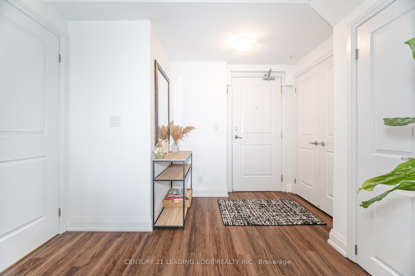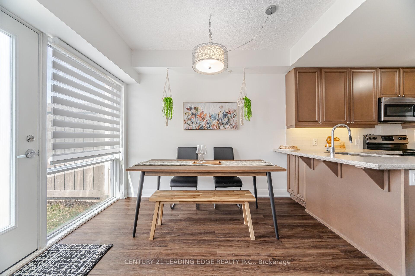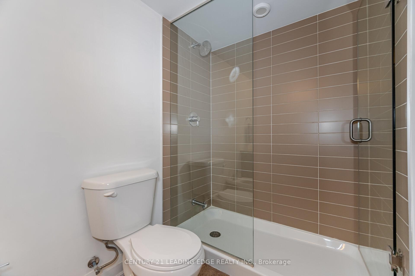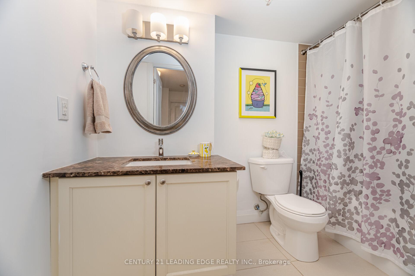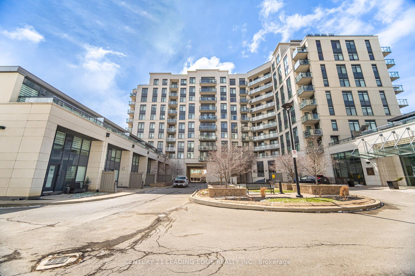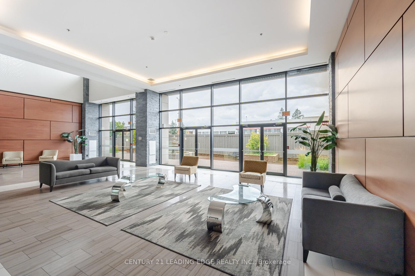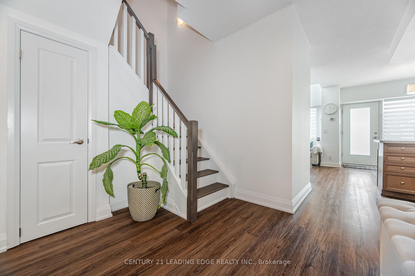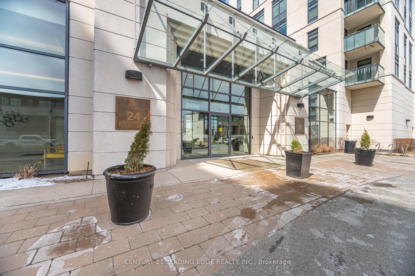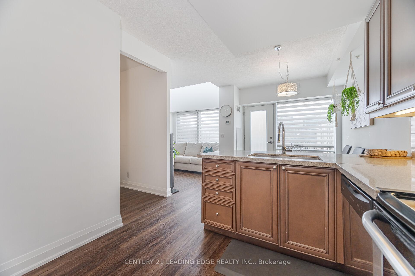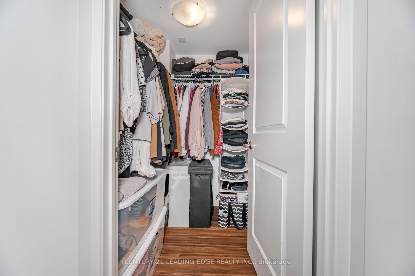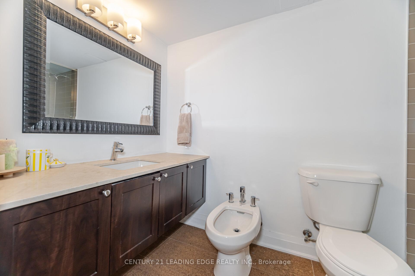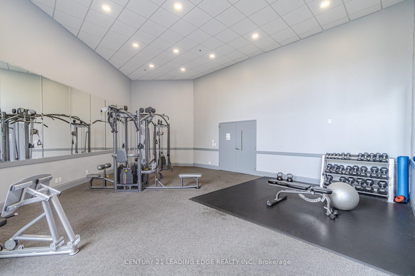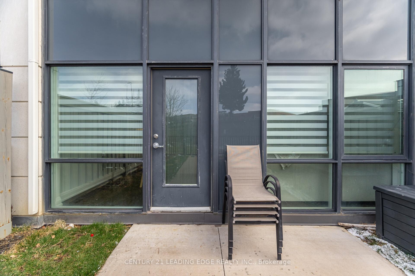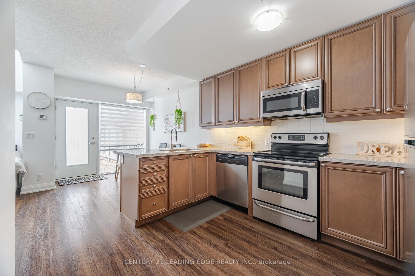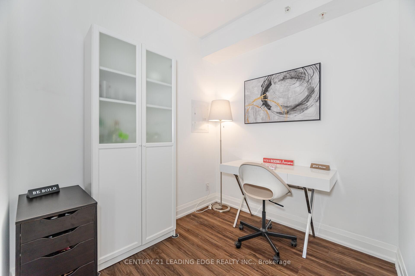$799,999
Available - For Sale
Listing ID: N12105650
24 Woodstream Boul , Vaughan, L4L 8C4, York
| Discover the epitome of modern living in this exquisite two-bedroom plus den, three-bathroom condo townhouse at the coveted intersection of Highway 7 and Martingrove in Woodbridge. Step inside to find luxurious life-proof vinyl flooring throughout, offering both elegance and durability. The spacious open-concept living area flows seamlessly into a private, expansive terrace, perfect for outdoor entertaining or quiet relaxation. Unique to this unit are two separate entrances - one from within the building and another directly from the terrace - providing unparalleled convenience. The unit also boasts ensuite laundry and comes with two privately owned, side-by-side underground parking spaces, along with a conveniently located locker on P1. Residents will enjoy top-tier building amenities and exceptional management. The neighborhood is ideal for families and professionals alike, with top-rated schools, lush parks, and a vibrant community atmosphere. Proximity to major highways and public transit ensures effortless commuting, while nearby shopping, dining, and cultural hubs add to the convenience. Embrace a lifestyle of comfort and sophistication in the heart of Woodbridge. Don't miss the opportunity to make this exceptional property your new home. |
| Price | $799,999 |
| Taxes: | $2819.53 |
| Occupancy: | Owner |
| Address: | 24 Woodstream Boul , Vaughan, L4L 8C4, York |
| Postal Code: | L4L 8C4 |
| Province/State: | York |
| Directions/Cross Streets: | Martin Grove / Hwy 7 |
| Level/Floor | Room | Length(ft) | Width(ft) | Descriptions | |
| Room 1 | Main | Dining Ro | 9.97 | 10.27 | Vinyl Floor, Open Concept, W/O To Terrace |
| Room 2 | Main | Living Ro | 9.84 | 9.51 | Vinyl Floor, Open Concept |
| Room 3 | Main | Kitchen | 10.17 | 9.38 | Vinyl Floor, Stone Counters, Stainless Steel Appl |
| Room 4 | Main | Office | 8.79 | 6.99 | Vinyl Floor, Combined w/Den |
| Room 5 | Second | Primary B | 15.74 | 9.97 | Vinyl Floor, Walk-In Closet(s), 2 Pc Ensuite |
| Room 6 | Second | Bedroom 2 | 11.18 | 8.27 | Vinyl Floor, Large Closet |
| Washroom Type | No. of Pieces | Level |
| Washroom Type 1 | 2 | Main |
| Washroom Type 2 | 4 | Upper |
| Washroom Type 3 | 4 | Upper |
| Washroom Type 4 | 0 | |
| Washroom Type 5 | 0 |
| Total Area: | 0.00 |
| Washrooms: | 3 |
| Heat Type: | Forced Air |
| Central Air Conditioning: | Central Air |
$
%
Years
This calculator is for demonstration purposes only. Always consult a professional
financial advisor before making personal financial decisions.
| Although the information displayed is believed to be accurate, no warranties or representations are made of any kind. |
| CENTURY 21 LEADING EDGE REALTY INC. |
|
|

Paul Sanghera
Sales Representative
Dir:
416.877.3047
Bus:
905-272-5000
Fax:
905-270-0047
| Virtual Tour | Book Showing | Email a Friend |
Jump To:
At a Glance:
| Type: | Com - Condo Townhouse |
| Area: | York |
| Municipality: | Vaughan |
| Neighbourhood: | Vaughan Grove |
| Style: | 2-Storey |
| Tax: | $2,819.53 |
| Maintenance Fee: | $685.99 |
| Beds: | 2 |
| Baths: | 3 |
| Fireplace: | N |
Locatin Map:
Payment Calculator:

