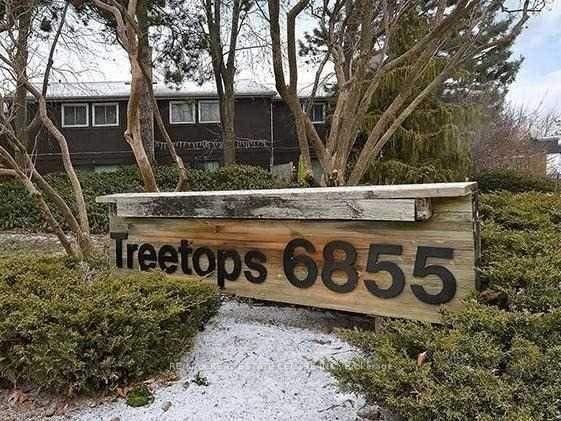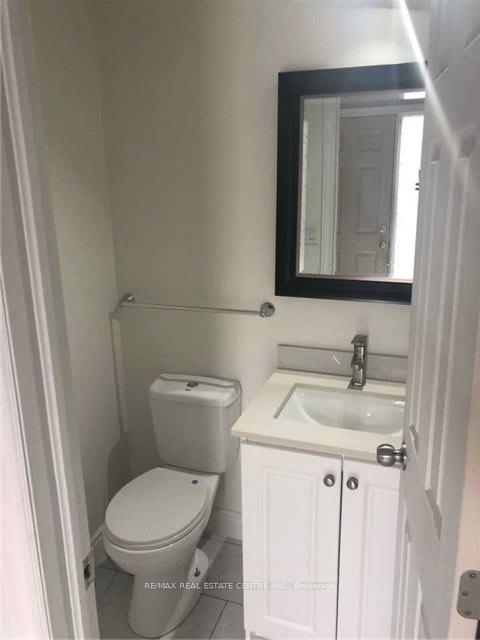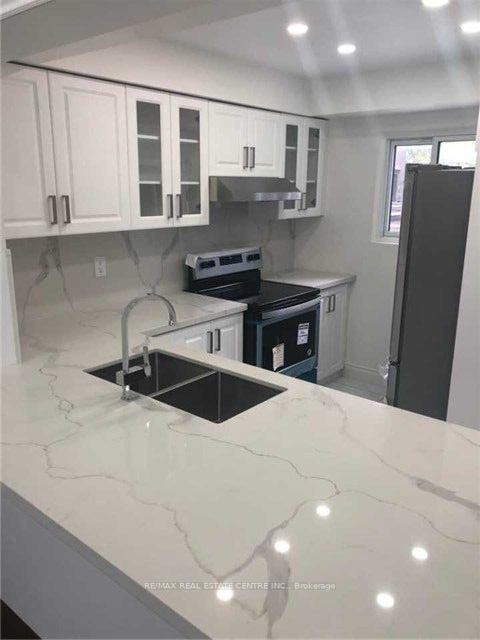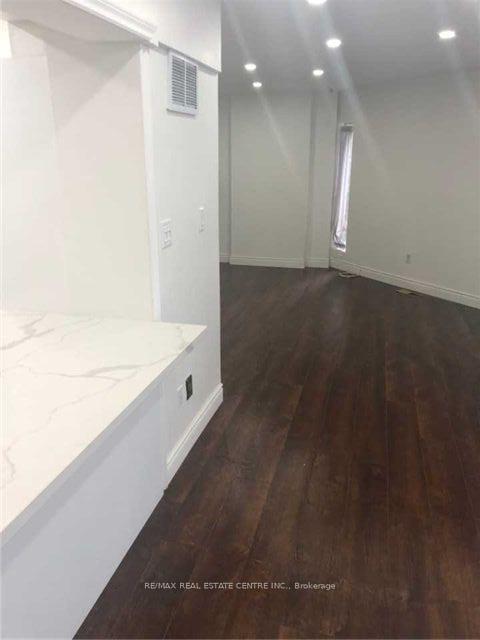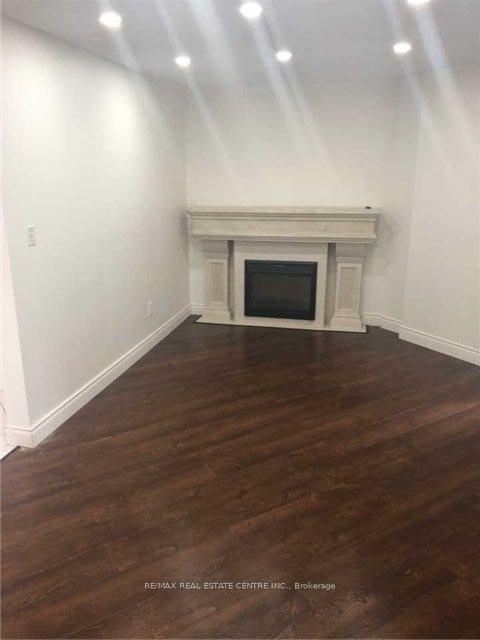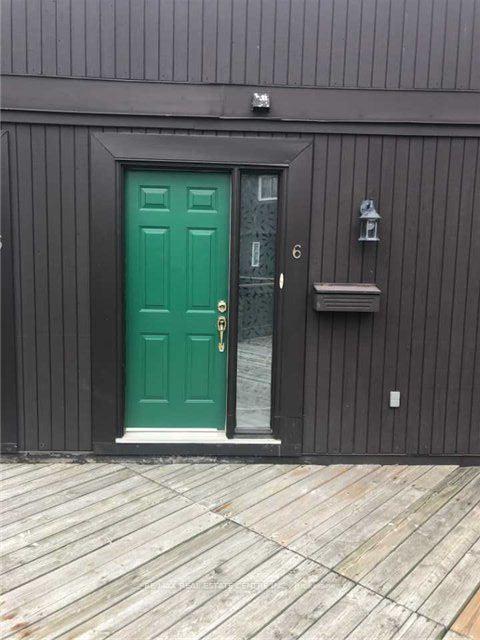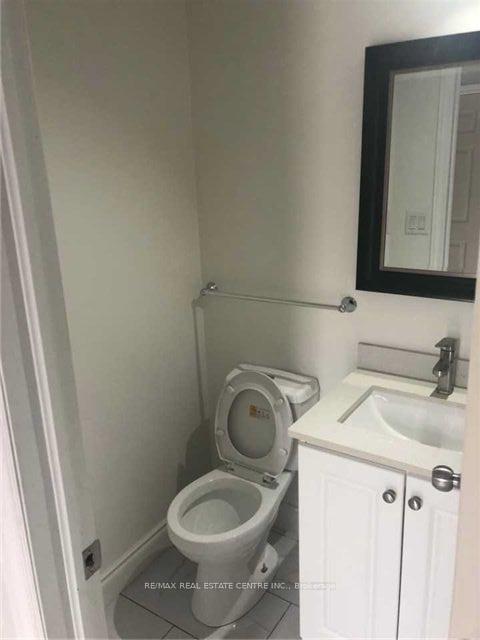$739,000
Available - For Sale
Listing ID: W12103281
6855 Glen Erin Driv , Mississauga, L5N 1P6, Peel
| Welcome to Meadowvale, a stunning property in the heart of Meadowvale, Stunning Updated End Unit T/Home With Spacious 4 Specious size Bedrooms on 2nd Floor, Open Concept, 2 Fireplaces, Modern and Open Concept Kitchen With Stainless Steel Appliances, Hardwood Flooring Throughout, 3 full Upgraded Washrooms in the Unit, Pot lights, No Carpet, One Of The Biggest and Beautiful, Fully Upgraded Unit In The Complex, Living space About 1803 sq ft, Finished Walkout Basement With Large Rec Room With kitchenette and Separate Entrance, Basement Could Be Potentially Converted To A Second Unit, Live In A Beautiful Quiet Setting Surrounded By Beauty Inside And Outdoor Treetops Complex. Walk, Run, Bike Along Woodland Pathways, To Lake Aquitane. Private Patio, Exclusive Parking Spot, Exceptional Complex Having An In-Ground Heated Pool And Private Playground. Conveniently Located Just Minutes Away From Highways 401 and 407, Meadowvale Town Center and Erin Mall Shopping Center, Close To Go Station, Community Center, Parks And Schools. |
| Price | $739,000 |
| Taxes: | $2547.29 |
| Occupancy: | Tenant |
| Address: | 6855 Glen Erin Driv , Mississauga, L5N 1P6, Peel |
| Postal Code: | L5N 1P6 |
| Province/State: | Peel |
| Directions/Cross Streets: | Derry & Glen Erin |
| Level/Floor | Room | Length(ft) | Width(ft) | Descriptions | |
| Room 1 | Main | Living Ro | 10.89 | 11.58 | Fireplace, Laminate, Open Concept |
| Room 2 | Main | Dining Ro | 8.99 | 8.76 | Open Concept, Laminate, W/O To Patio |
| Room 3 | Main | Kitchen | 10.96 | 9.71 | Granite Counters, Tile Floor |
| Room 4 | Second | Primary B | 16.17 | 9.87 | Walk-In Closet(s), Laminate, Large Window |
| Room 5 | Second | Bedroom 2 | 9.97 | 10.43 | Closet, Laminate, Picture Window |
| Room 6 | Second | Bedroom 3 | 9.77 | 13.84 | Closet, Laminate, Picture Window |
| Room 7 | Second | Bedroom 4 | 8 | 12.86 | Closet, Laminate, Picture Window |
| Room 8 | Lower | Recreatio | 12.92 | 8.23 | Laminate |
| Room 9 | Lower | Bedroom | 14.17 | 10.92 | Ensuite Bath, Laminate |
| Room 10 | Lower | Laundry | 10.96 | 9.71 |
| Washroom Type | No. of Pieces | Level |
| Washroom Type 1 | 3 | Second |
| Washroom Type 2 | 3 | Main |
| Washroom Type 3 | 3 | Basement |
| Washroom Type 4 | 0 | |
| Washroom Type 5 | 0 |
| Total Area: | 0.00 |
| Washrooms: | 3 |
| Heat Type: | Forced Air |
| Central Air Conditioning: | Central Air |
| Elevator Lift: | False |
$
%
Years
This calculator is for demonstration purposes only. Always consult a professional
financial advisor before making personal financial decisions.
| Although the information displayed is believed to be accurate, no warranties or representations are made of any kind. |
| RE/MAX REAL ESTATE CENTRE INC. |
|
|

Paul Sanghera
Sales Representative
Dir:
416.877.3047
Bus:
905-272-5000
Fax:
905-270-0047
| Book Showing | Email a Friend |
Jump To:
At a Glance:
| Type: | Com - Condo Townhouse |
| Area: | Peel |
| Municipality: | Mississauga |
| Neighbourhood: | Meadowvale |
| Style: | 2-Storey |
| Tax: | $2,547.29 |
| Maintenance Fee: | $682.31 |
| Beds: | 4+1 |
| Baths: | 3 |
| Fireplace: | Y |
Locatin Map:
Payment Calculator:

