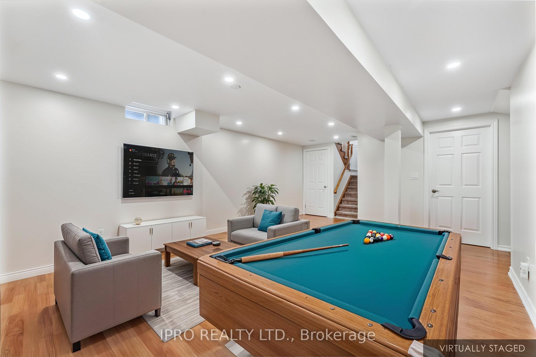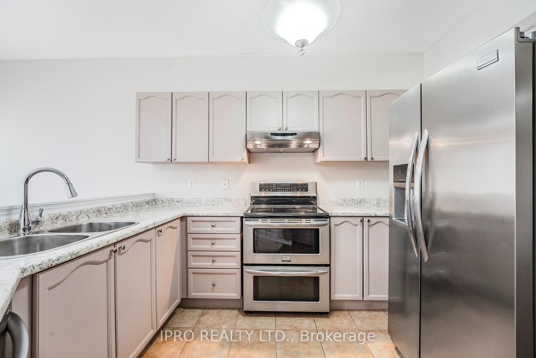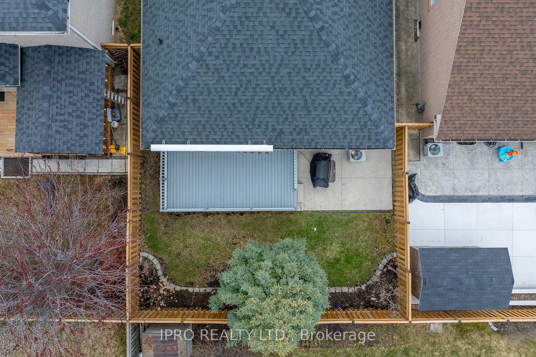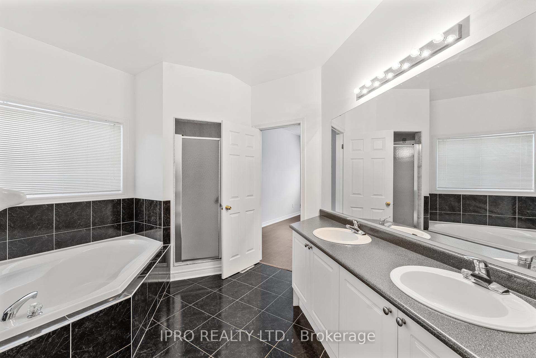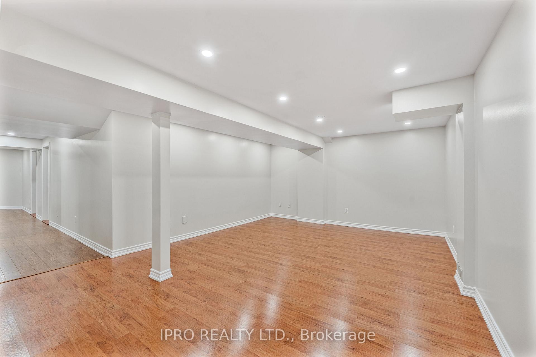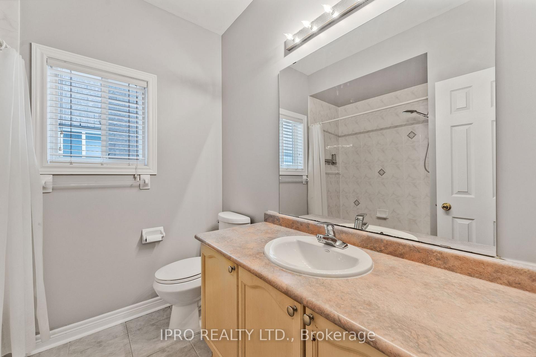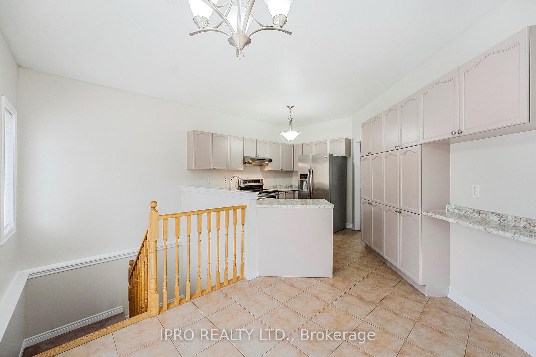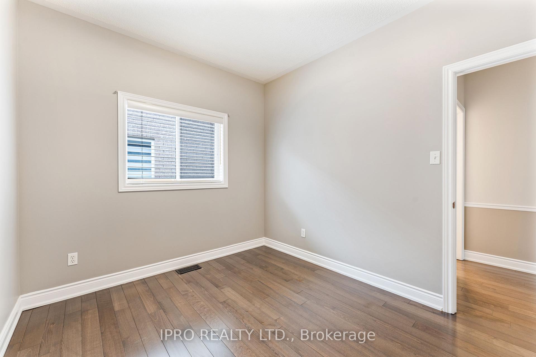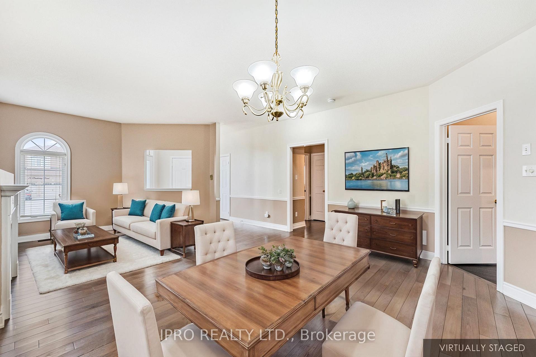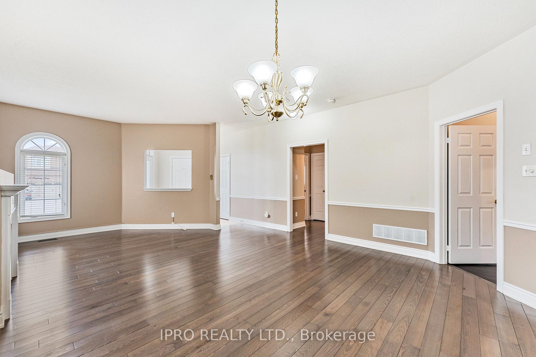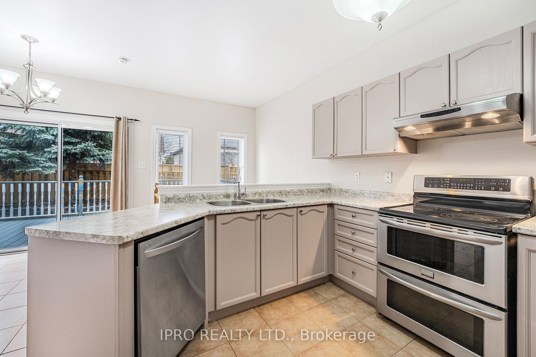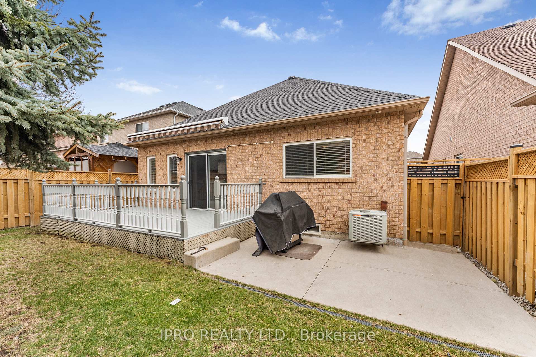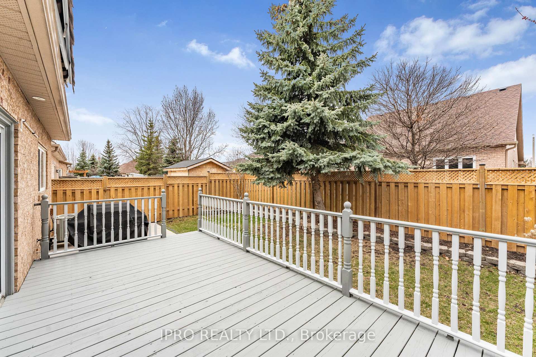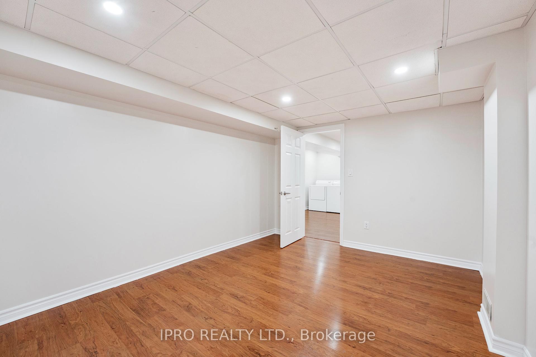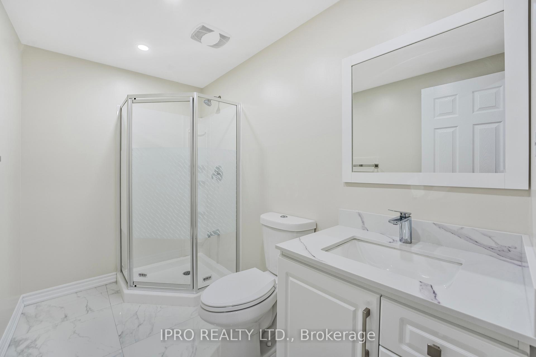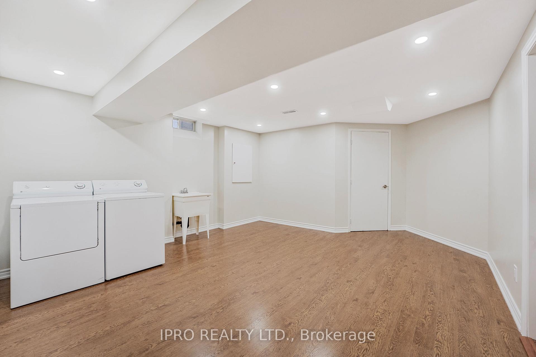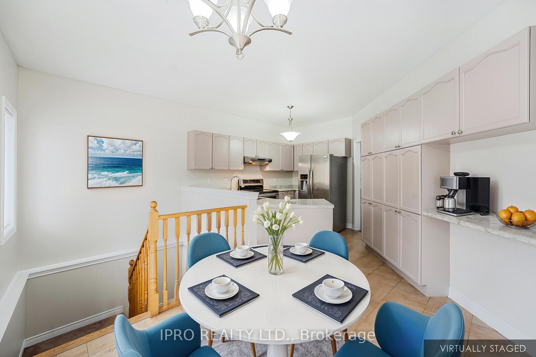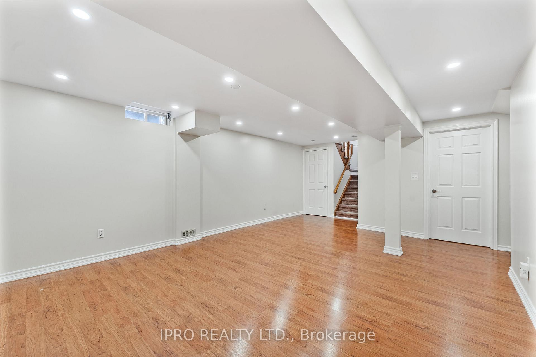$899,950
Available - For Sale
Listing ID: W12092249
22 Bushberry Road , Brampton, L7A 1L3, Peel
| Stunning Bungalow in Prime Neighbourhood, 2 Mins Dr from Hwy 410, walking distance to Grocery, Walk in Clinc, Restaurants and More. Professionally Finished Basement with two extra large bedrooms, Rec room for entertaining and a 3 piece bath. Spacious backyard with large wooden deck for summer bbq. This home will not last! |
| Price | $899,950 |
| Taxes: | $5700.28 |
| Occupancy: | Owner |
| Address: | 22 Bushberry Road , Brampton, L7A 1L3, Peel |
| Directions/Cross Streets: | Mayfield and Hurontario |
| Rooms: | 7 |
| Rooms +: | 5 |
| Bedrooms: | 2 |
| Bedrooms +: | 2 |
| Family Room: | F |
| Basement: | Finished |
| Level/Floor | Room | Length(ft) | Width(ft) | Descriptions | |
| Room 1 | Main | Kitchen | 18.5 | 15.71 | B/I Desk, Eat-in Kitchen, W/O To Sundeck |
| Room 2 | Main | Living Ro | 23.32 | 15.61 | Combined w/Dining, Hardwood Floor |
| Room 3 | Main | Dining Ro | 23.32 | 15.61 | Combined w/Living, Hardwood Floor |
| Room 4 | Main | Primary B | 17.74 | 14.83 | Ensuite Bath, Walk-In Closet(s) |
| Room 5 | Main | Bathroom | 13.45 | 11.25 | 5 Pc Ensuite, Soaking Tub, Double Sink |
| Room 6 | Lower | Bedroom 3 | 15.94 | 13.94 | |
| Room 7 | Lower | Bedroom 4 | 13.94 | 10.66 | |
| Room 8 | Lower | Recreatio | 29.39 | 14.56 | |
| Room 9 | Lower | Bathroom | 9.81 | 5.54 | 3 Pc Bath |
| Washroom Type | No. of Pieces | Level |
| Washroom Type 1 | 5 | Main |
| Washroom Type 2 | 4 | Main |
| Washroom Type 3 | 3 | Basement |
| Washroom Type 4 | 0 | |
| Washroom Type 5 | 0 |
| Total Area: | 0.00 |
| Property Type: | Detached |
| Style: | Bungalow |
| Exterior: | Brick |
| Garage Type: | Attached |
| (Parking/)Drive: | Private Do |
| Drive Parking Spaces: | 4 |
| Park #1 | |
| Parking Type: | Private Do |
| Park #2 | |
| Parking Type: | Private Do |
| Pool: | None |
| Approximatly Square Footage: | 1100-1500 |
| Property Features: | Fenced Yard, Park |
| CAC Included: | N |
| Water Included: | N |
| Cabel TV Included: | N |
| Common Elements Included: | N |
| Heat Included: | N |
| Parking Included: | N |
| Condo Tax Included: | N |
| Building Insurance Included: | N |
| Fireplace/Stove: | Y |
| Heat Type: | Forced Air |
| Central Air Conditioning: | Central Air |
| Central Vac: | N |
| Laundry Level: | Syste |
| Ensuite Laundry: | F |
| Sewers: | Sewer |
| Utilities-Cable: | Y |
| Utilities-Hydro: | Y |
$
%
Years
This calculator is for demonstration purposes only. Always consult a professional
financial advisor before making personal financial decisions.
| Although the information displayed is believed to be accurate, no warranties or representations are made of any kind. |
| IPRO REALTY LTD. |
|
|

Paul Sanghera
Sales Representative
Dir:
416.877.3047
Bus:
905-272-5000
Fax:
905-270-0047
| Virtual Tour | Book Showing | Email a Friend |
Jump To:
At a Glance:
| Type: | Freehold - Detached |
| Area: | Peel |
| Municipality: | Brampton |
| Neighbourhood: | Snelgrove |
| Style: | Bungalow |
| Tax: | $5,700.28 |
| Beds: | 2+2 |
| Baths: | 3 |
| Fireplace: | Y |
| Pool: | None |
Locatin Map:
Payment Calculator:

