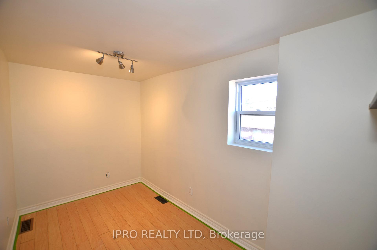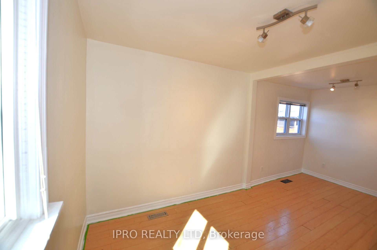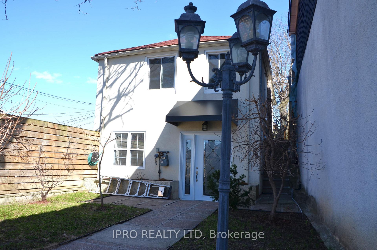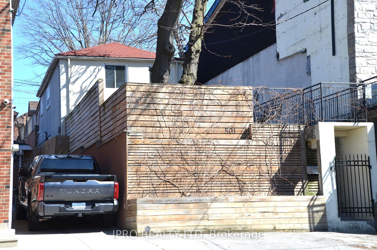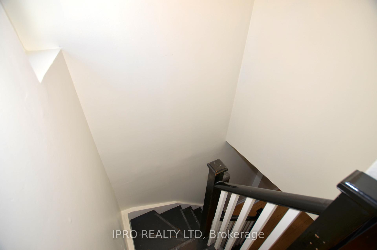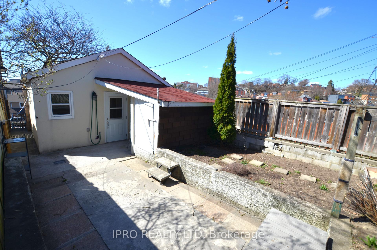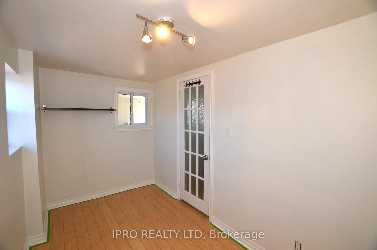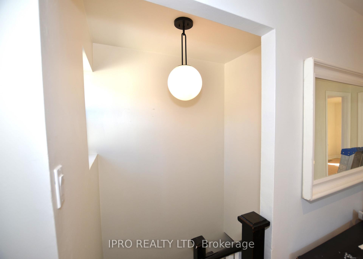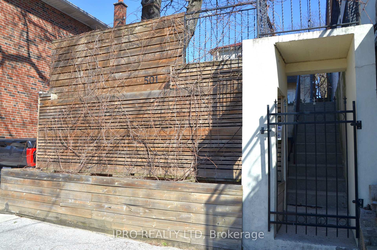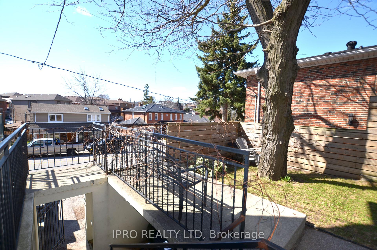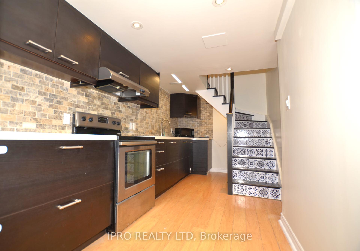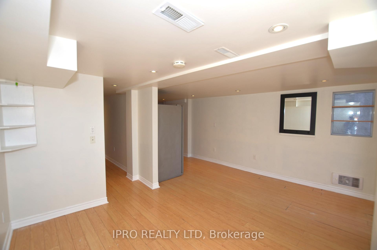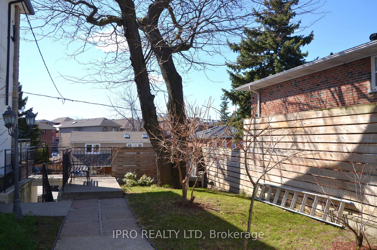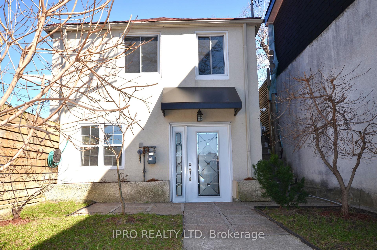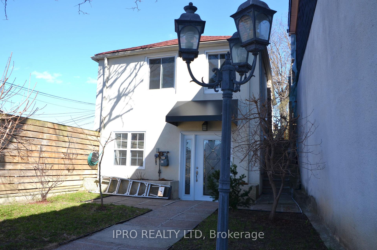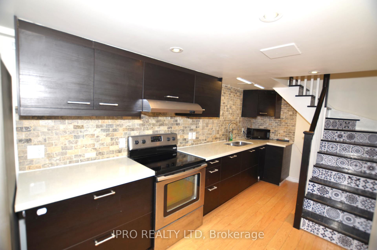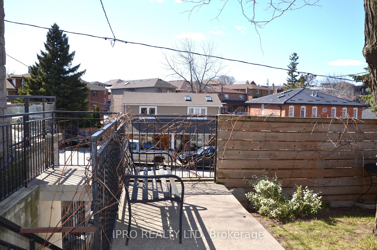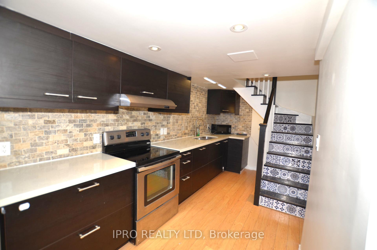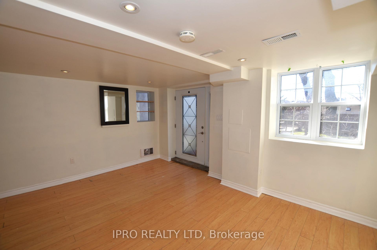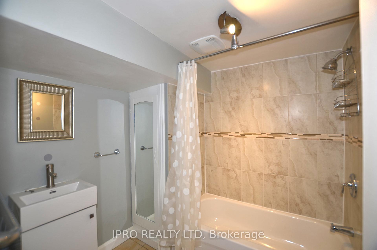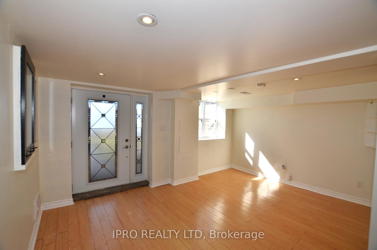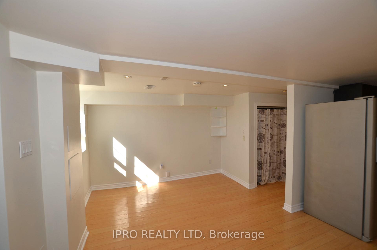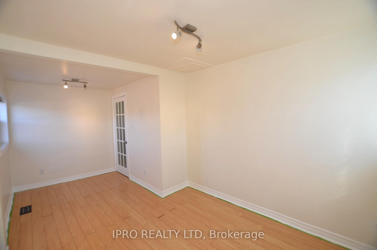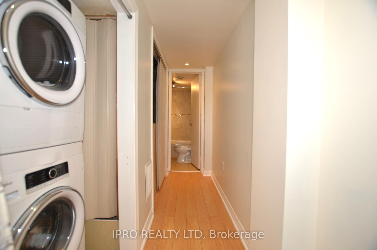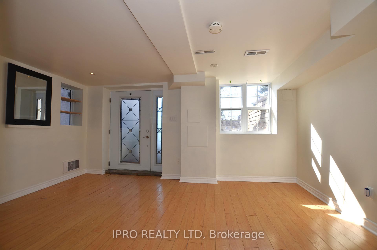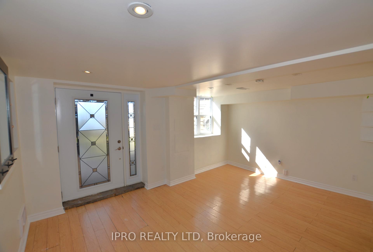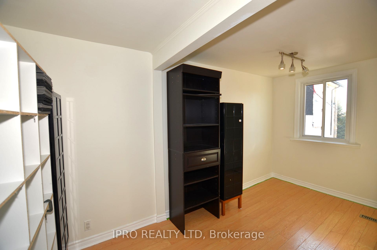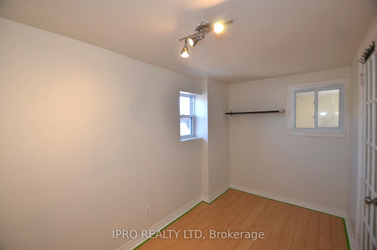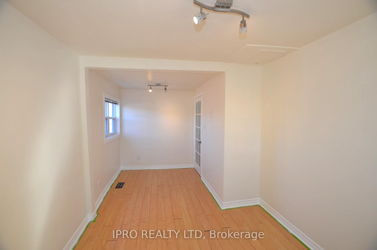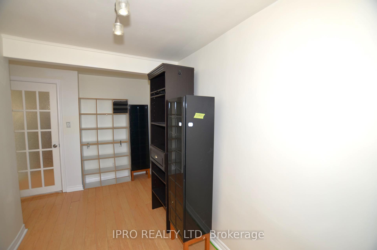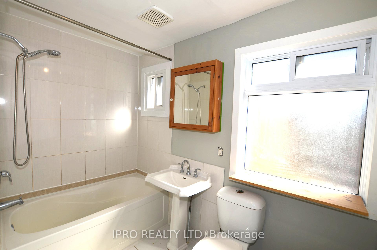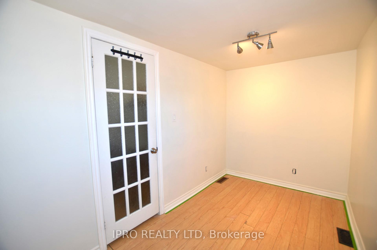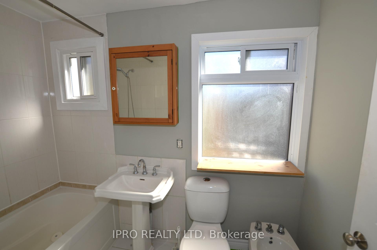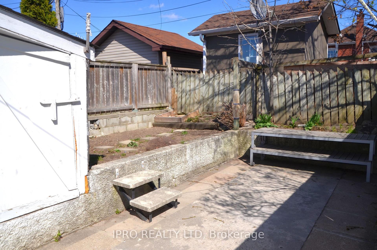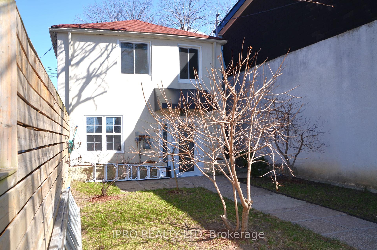$2,900
Available - For Rent
Listing ID: W12105470
501 Silverthorne Aven , Toronto, M6M 3H8, Toronto
| Welcome To 501 Silverthorn Avenue. Urban Living Opportunity In Trendy Neighborhood. The Perfect Option As A Condo Alternative. Unique Layout Of Fully Detached Home. Total Privacy With Lower & Upper Garden. Private Oversized Two parking Spots. Two Level Home With 3 Bedrooms & Two Full Bathrooms. Amazing Hilltop Setting With A Nice City View. Close To All City Amenities, Transit & New L.R.T. Project Of Subway Extension. Close To Shops, Schools & Restaurants. Minutes To Hwy 401 & Yorkdale mall. Tenant Must Provide Solid Confirmation Of Employment, Photo I.D., Credit Report & Score, Completed Rental Application, Minimum Two Pay Stubs & References. No Smoking & No Pets. Tenant Pays Own Hydro, Heat, Water, Garbage Disposal, T.V. & Internet. Tenant Agrees To Properly Maintain The Property All Season, Including Winter Snow & Ice Removal. A.A.A. Tenants Only. |
| Price | $2,900 |
| Taxes: | $0.00 |
| Occupancy: | Vacant |
| Address: | 501 Silverthorne Aven , Toronto, M6M 3H8, Toronto |
| Directions/Cross Streets: | Eglinton Ave.W./Kane Ave. |
| Rooms: | 6 |
| Bedrooms: | 3 |
| Bedrooms +: | 0 |
| Family Room: | F |
| Basement: | Walk-Out, Finished |
| Furnished: | Unfu |
| Level/Floor | Room | Length(ft) | Width(ft) | Descriptions | |
| Room 1 | Ground | Living Ro | 14.96 | 12.46 | Laminate, Combined w/Dining, Carpet Free |
| Room 2 | Ground | Kitchen | 18.04 | 7.48 | Laminate, Custom Backsplash, Quartz Counter |
| Room 3 | Ground | Bathroom | 6.82 | 6.69 | 4 Pc Bath, Ceramic Floor |
| Room 4 | Upper | Primary B | 16.99 | 9.22 | Laminate |
| Room 5 | Upper | Bedroom 2 | 14.73 | 9.22 | Laminate |
| Room 6 | Upper | Bedroom 3 | 12.1 | 6.63 | Laminate |
| Room 7 | Upper | Bathroom | 8.53 | 5.02 | 5 Pc Bath, Ceramic Floor |
| Washroom Type | No. of Pieces | Level |
| Washroom Type 1 | 4 | Lower |
| Washroom Type 2 | 5 | Upper |
| Washroom Type 3 | 0 | |
| Washroom Type 4 | 0 | |
| Washroom Type 5 | 0 |
| Total Area: | 0.00 |
| Property Type: | Detached |
| Style: | Bungalow-Raised |
| Exterior: | Stucco (Plaster) |
| Garage Type: | None |
| (Parking/)Drive: | Private Do |
| Drive Parking Spaces: | 2 |
| Park #1 | |
| Parking Type: | Private Do |
| Park #2 | |
| Parking Type: | Private Do |
| Pool: | None |
| Laundry Access: | Inside, Laund |
| Other Structures: | Fence - Full |
| Property Features: | Fenced Yard, Place Of Worship |
| CAC Included: | N |
| Water Included: | N |
| Cabel TV Included: | N |
| Common Elements Included: | N |
| Heat Included: | N |
| Parking Included: | Y |
| Condo Tax Included: | N |
| Building Insurance Included: | N |
| Fireplace/Stove: | N |
| Heat Type: | Forced Air |
| Central Air Conditioning: | None |
| Central Vac: | N |
| Laundry Level: | Syste |
| Ensuite Laundry: | F |
| Elevator Lift: | False |
| Sewers: | Sewer |
| Although the information displayed is believed to be accurate, no warranties or representations are made of any kind. |
| IPRO REALTY LTD |
|
|

Paul Sanghera
Sales Representative
Dir:
416.877.3047
Bus:
905-272-5000
Fax:
905-270-0047
| Book Showing | Email a Friend |
Jump To:
At a Glance:
| Type: | Freehold - Detached |
| Area: | Toronto |
| Municipality: | Toronto W03 |
| Neighbourhood: | Caledonia-Fairbank |
| Style: | Bungalow-Raised |
| Beds: | 3 |
| Baths: | 2 |
| Fireplace: | N |
| Pool: | None |
Locatin Map:

